Patii e Portici dietro casa con parapetto in legno - Foto e idee
Filtra anche per:
Budget
Ordina per:Popolari oggi
81 - 100 di 487 foto
1 di 3
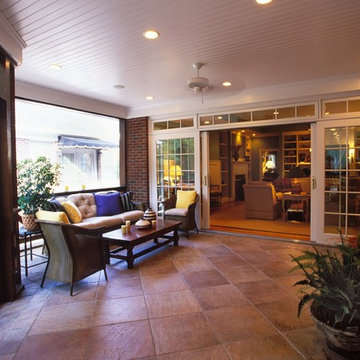
Immagine di un ampio portico bohémian dietro casa con un tetto a sbalzo e parapetto in legno
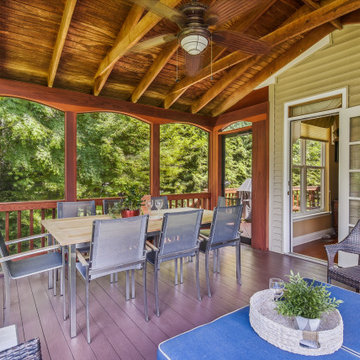
This serene screened-in back porch is the perfect setting for entertaining and family dining. The table can accommodate 8 people normally and up to 12 by using the two self-storing leaves. And a comfy sectional offers a spot for conversation or simply reading a book and enjoying the afternoon.
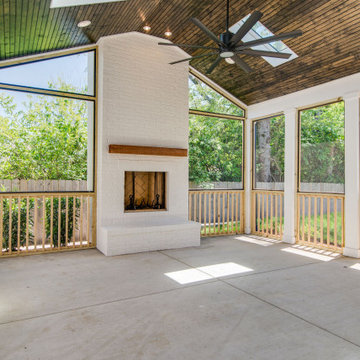
Esempio di un grande portico tradizionale dietro casa con un caminetto, un tetto a sbalzo e parapetto in legno
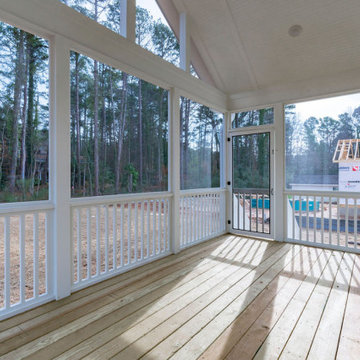
Ispirazione per un portico tradizionale di medie dimensioni e dietro casa con un portico chiuso, pedane, un tetto a sbalzo e parapetto in legno
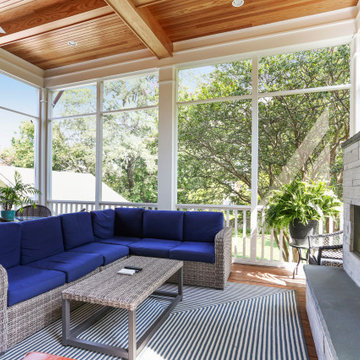
The screen porch has a Fir beam ceiling, Ipe decking, and a flat screen TV mounted over a stone clad gas fireplace.
Idee per un grande portico classico dietro casa con un portico chiuso, pedane, un tetto a sbalzo e parapetto in legno
Idee per un grande portico classico dietro casa con un portico chiuso, pedane, un tetto a sbalzo e parapetto in legno
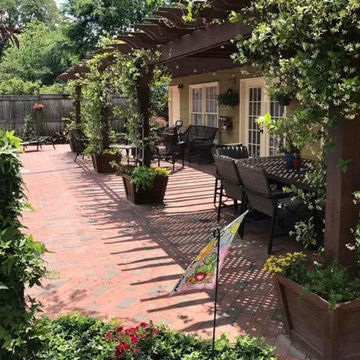
Cedar planters with pergola and pool patio.
Idee per un grande portico country dietro casa con pedane, un tetto a sbalzo e parapetto in legno
Idee per un grande portico country dietro casa con pedane, un tetto a sbalzo e parapetto in legno

Custom screen porch design on our tiny house/cabin build in Barnum MN. 2/3 concrete posts topped by 10x10 pine timbers stained cedartone. 2 steel plates in between timber and concrete. 4x8 pine timbers painted black, along with screen frame. All of these natural materials and color tones pop nicely against the white metal siding and galvalume roofing. Black framing designed to disappear with black screens leaving the wood and concrete to jump out.
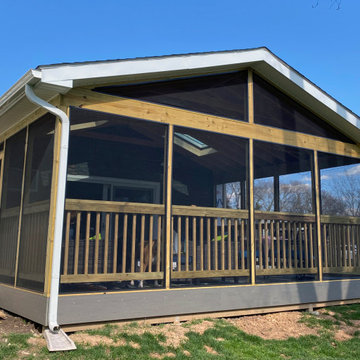
Here's a great idea. Have a back porch that you'd like to use all season long? Consider screening it in and you'll have an area you can use more often - potentially even while it's raining! We've done just that with this one in Phoenixville, PA. Photo credit: facebook.com/tjwhome.

Foto di un grande portico classico dietro casa con un portico chiuso, lastre di cemento, un tetto a sbalzo e parapetto in legno
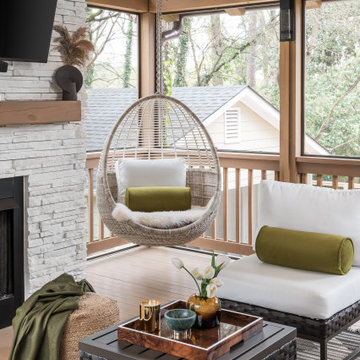
Screened-in porch addition
Esempio di un grande portico moderno dietro casa con un portico chiuso, pedane, un tetto a sbalzo e parapetto in legno
Esempio di un grande portico moderno dietro casa con un portico chiuso, pedane, un tetto a sbalzo e parapetto in legno
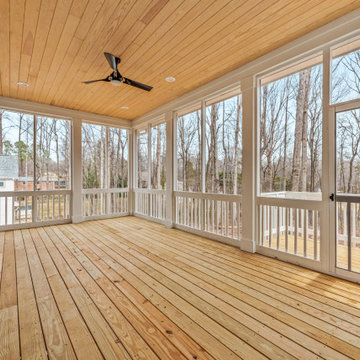
Large screened in porch on the back of the blue house designed by Gracious Home Interiors in Charlotte, NC
Immagine di un portico stile marinaro dietro casa con un portico chiuso, pedane, un tetto a sbalzo e parapetto in legno
Immagine di un portico stile marinaro dietro casa con un portico chiuso, pedane, un tetto a sbalzo e parapetto in legno
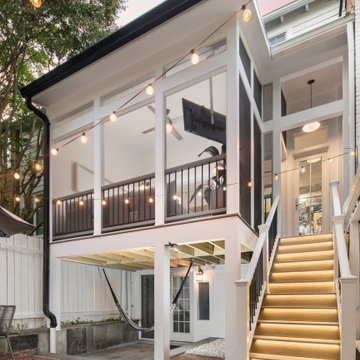
This homeowner came to us with a design for a screen porch to create a comfortable space for family and entertaining. We helped finalize materials and details, including French doors to the porch, Trex decking, low-maintenance trim, siding, and decking, and a new full-light side door that leads to stairs to access the backyard. The porch also features a beadboard ceiling, gas firepit, and a ceiling fan. Our master electrician also recommended LED tape lighting under each tread nosing for brightly lit stairs.
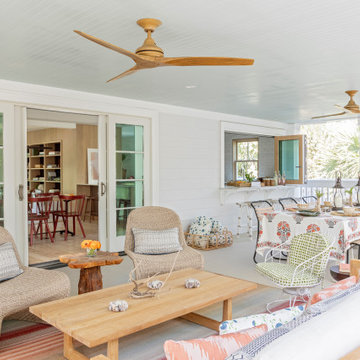
Idee per un grande portico costiero dietro casa con un portico chiuso, un tetto a sbalzo e parapetto in legno
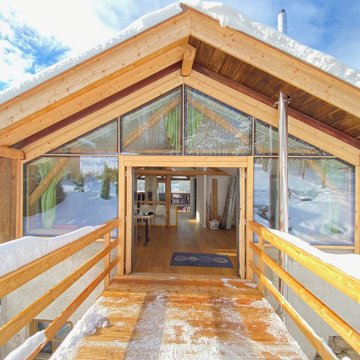
Neue Brücke ins Obergeschoss, Neue 3-fach-verglaste Fassade
Immagine di un grande portico country dietro casa con pedane, un tetto a sbalzo e parapetto in legno
Immagine di un grande portico country dietro casa con pedane, un tetto a sbalzo e parapetto in legno
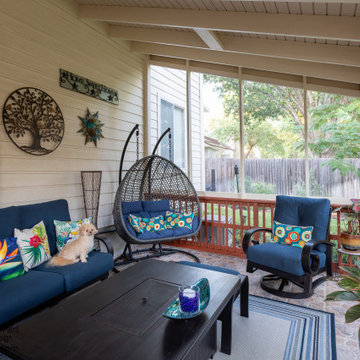
This covered porch offered little relief from the Texas mosquitos. RPD designed the enclosure to maximize the space, while allowing great airflow. The screen completely closes in the patio so that no flying bugs (especially mosquitos) can enter the safe space.
The water spicket was moved outside the enclosure, electrical outlets were added for lighting and an additional ceiling fans were installed.
Patio furniture and decorations top off the look and comfort of this great space!
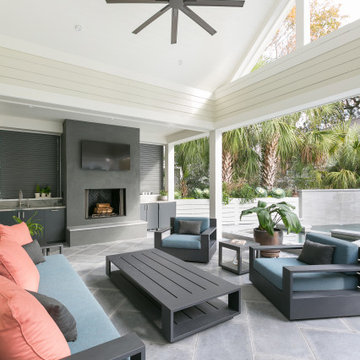
Idee per un portico classico di medie dimensioni e dietro casa con un caminetto, piastrelle, un tetto a sbalzo e parapetto in legno

Immagine di un grande portico chic dietro casa con un portico chiuso, pavimentazioni in cemento, un tetto a sbalzo e parapetto in legno
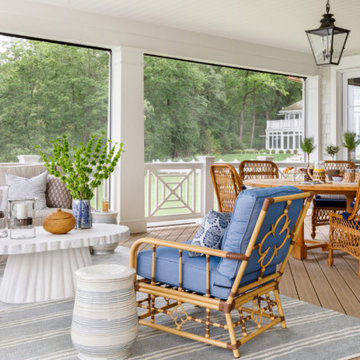
https://www.lowellcustomhomes.com
Photo by www.aimeemazzenga.com
Interior Design by www.northshorenest.com
Relaxed luxury on the shore of beautiful Geneva Lake in Wisconsin.

Steven Brooke Studios
Idee per un grande portico classico dietro casa con un tetto a sbalzo, parapetto in legno e pedane
Idee per un grande portico classico dietro casa con un tetto a sbalzo, parapetto in legno e pedane
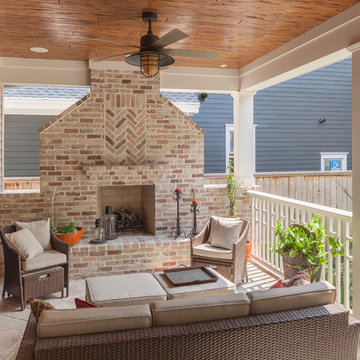
Benjamin Hill Photography
Esempio di un grande portico industriale dietro casa con un caminetto, pavimentazioni in pietra naturale, un tetto a sbalzo e parapetto in legno
Esempio di un grande portico industriale dietro casa con un caminetto, pavimentazioni in pietra naturale, un tetto a sbalzo e parapetto in legno
Patii e Portici dietro casa con parapetto in legno - Foto e idee
5