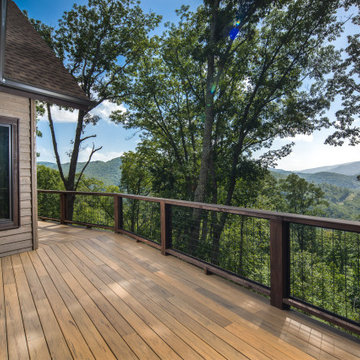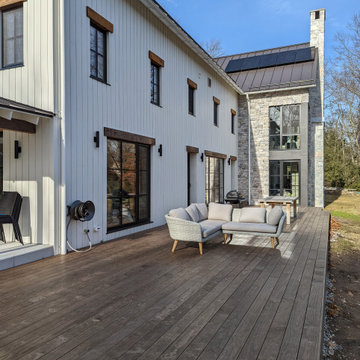Patii e Portici dietro casa con parapetto in legno - Foto e idee
Filtra anche per:
Budget
Ordina per:Popolari oggi
141 - 160 di 487 foto
1 di 3
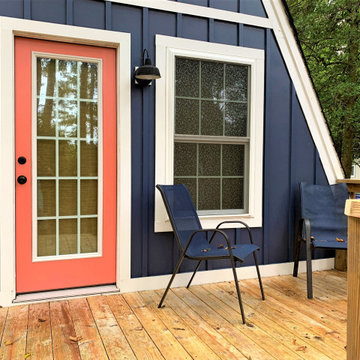
This tiny house is a remodel project on a house with two bedrooms, plus a sleeping loft, as photographed. It was originally built in the 1970's, converted to serve as an Air BnB in a resort community. It is in-the-works to remodel again, this time coming up to current building codes including a conventional switchback stair and full bath on each floor. Upon completion it will become a plan for sale on the website Down Home Plans.
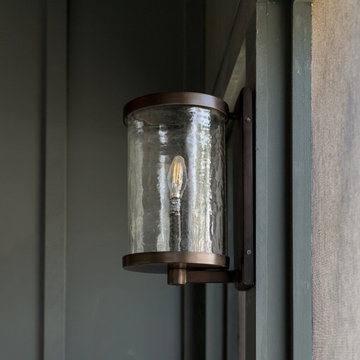
Idee per un grande portico classico dietro casa con un portico chiuso, lastre di cemento, un tetto a sbalzo e parapetto in legno
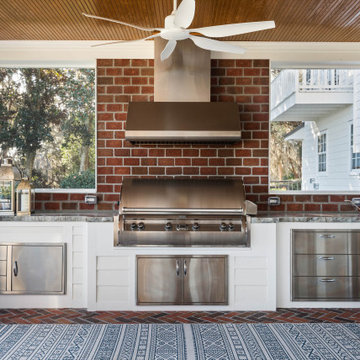
We added on to an existing back covered screened porch as well as built a outdoor kitchen with grill and hood. The goal was to make the area feel like it's always been apart of the home.
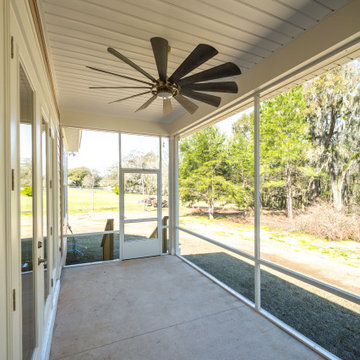
Custom screened in porch with an outdoor fan and white aluminum screen frame.
Ispirazione per un portico tradizionale di medie dimensioni e dietro casa con un portico chiuso, lastre di cemento, un tetto a sbalzo e parapetto in legno
Ispirazione per un portico tradizionale di medie dimensioni e dietro casa con un portico chiuso, lastre di cemento, un tetto a sbalzo e parapetto in legno
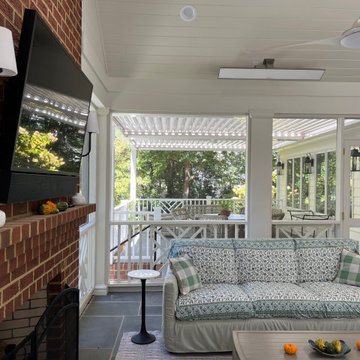
Ispirazione per un portico classico dietro casa con un portico chiuso, pavimentazioni in pietra naturale, un tetto a sbalzo e parapetto in legno
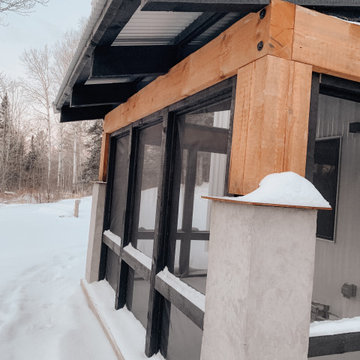
Immagine di un portico country di medie dimensioni e dietro casa con lastre di cemento, un tetto a sbalzo e parapetto in legno
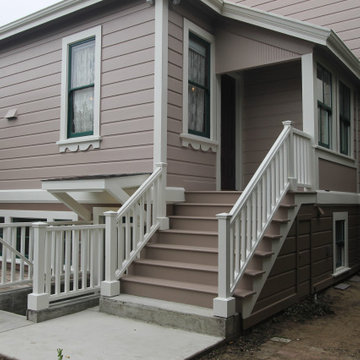
rear ADU entry, rear porch and steps
Esempio di un portico vittoriano dietro casa con parapetto in legno
Esempio di un portico vittoriano dietro casa con parapetto in legno
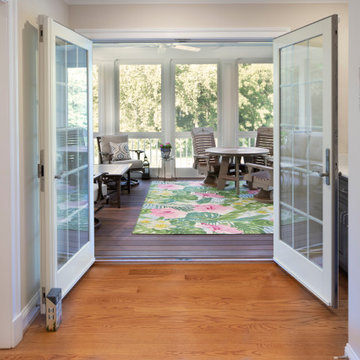
Foto di un portico contemporaneo dietro casa con un portico chiuso, pavimentazioni in pietra naturale, un tetto a sbalzo e parapetto in legno
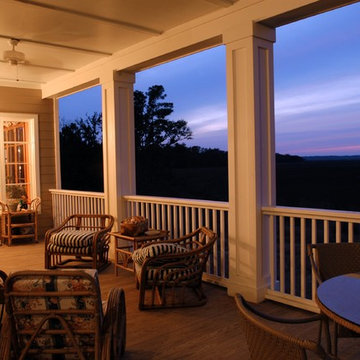
Immagine di un grande portico boho chic dietro casa con un tetto a sbalzo e parapetto in legno
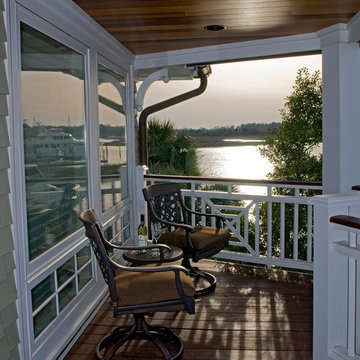
Sunset porch with mahogany ceilings overlooking the marsh grass and Masonboro island in beautiful Wrightsville Beach, Nc
Esempio di un grande portico stile marino dietro casa con pedane, un tetto a sbalzo e parapetto in legno
Esempio di un grande portico stile marino dietro casa con pedane, un tetto a sbalzo e parapetto in legno
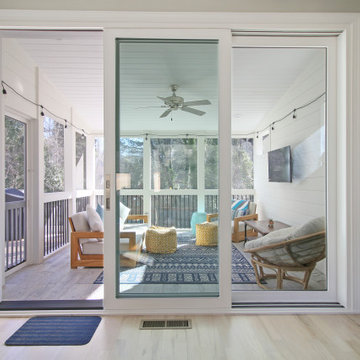
Foto di un portico design di medie dimensioni e dietro casa con un portico chiuso, un tetto a sbalzo e parapetto in legno
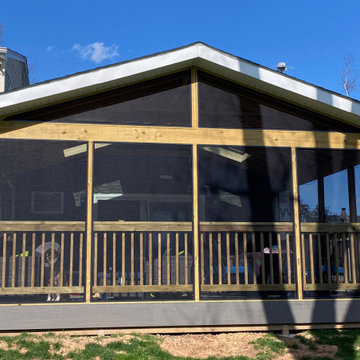
Here's a great idea. Have a back porch that you'd like to use all season long? Consider screening it in and you'll have an area you can use more often - potentially even while it's raining! We've done just that with this one in Phoenixville, PA. Photo credit: facebook.com/tjwhome.
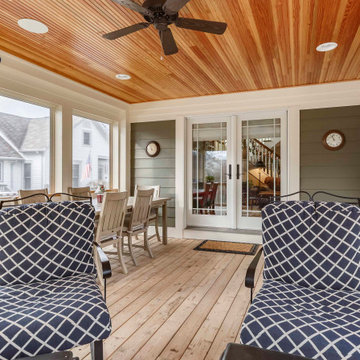
Idee per un portico stile americano di medie dimensioni e dietro casa con un portico chiuso, pavimentazioni in cemento, un tetto a sbalzo e parapetto in legno
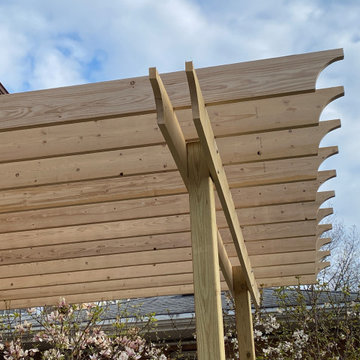
Pergola Rafters during Installation.
Immagine di un piccolo portico classico dietro casa con pedane, una pergola e parapetto in legno
Immagine di un piccolo portico classico dietro casa con pedane, una pergola e parapetto in legno
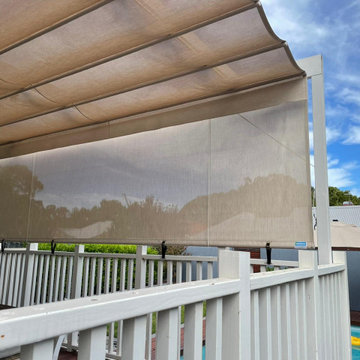
Ispirazione per un portico classico di medie dimensioni e dietro casa con un portico chiuso, pedane, un parasole e parapetto in legno
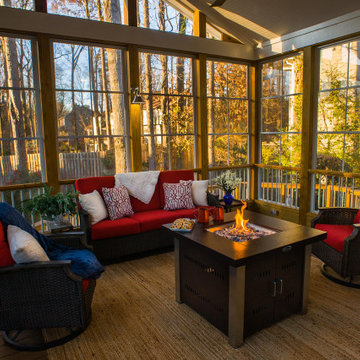
Compact Eze-Breeze back porch addition with small deck.
Esempio di un portico classico dietro casa con un focolare, un tetto a sbalzo e parapetto in legno
Esempio di un portico classico dietro casa con un focolare, un tetto a sbalzo e parapetto in legno
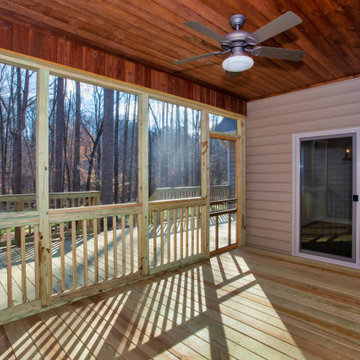
Immagine di un portico di medie dimensioni e dietro casa con un portico chiuso, pedane, un tetto a sbalzo e parapetto in legno
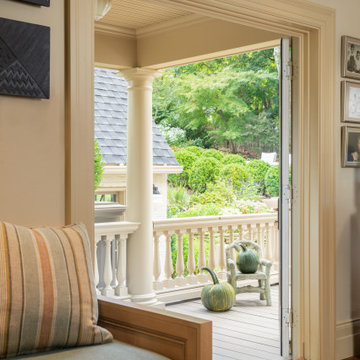
Immagine di un portico chic di medie dimensioni e dietro casa con un tetto a sbalzo e parapetto in legno
Patii e Portici dietro casa con parapetto in legno - Foto e idee
8
