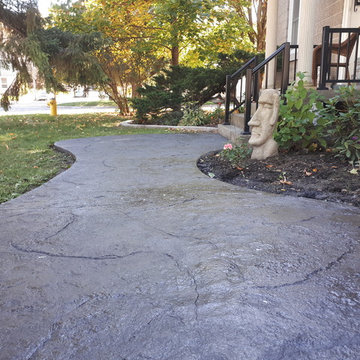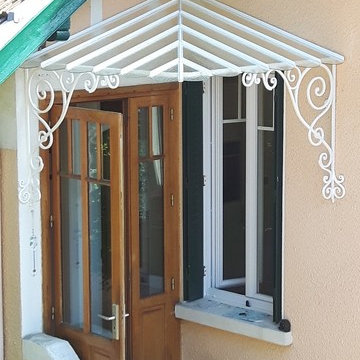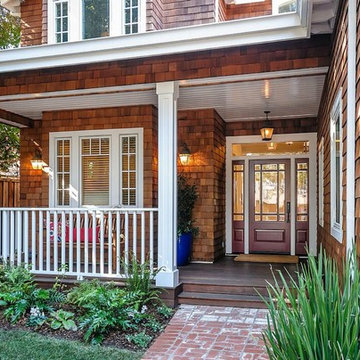Patii e Portici davanti casa - Foto e idee
Filtra anche per:
Budget
Ordina per:Popolari oggi
1821 - 1840 di 19.781 foto
1 di 2
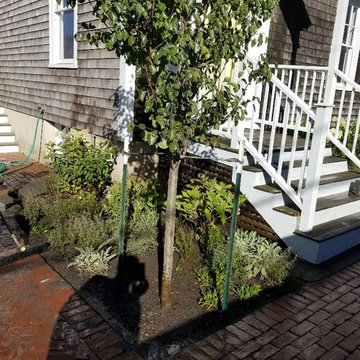
Ispirazione per un piccolo portico tradizionale davanti casa con pavimentazioni in mattoni e un tetto a sbalzo
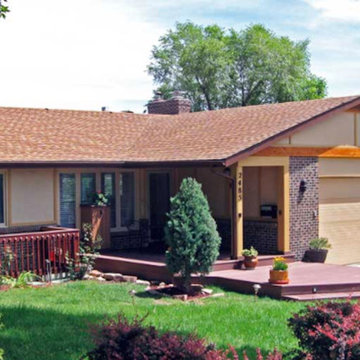
Idee per un portico tradizionale di medie dimensioni e davanti casa con pedane e un tetto a sbalzo
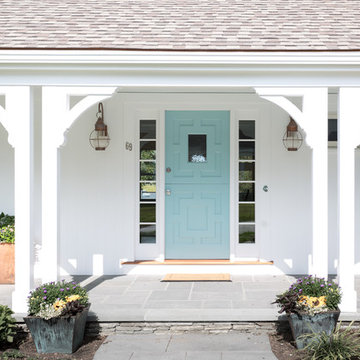
Lori Whalen Photography
Idee per un portico costiero di medie dimensioni e davanti casa con un giardino in vaso, pavimentazioni in pietra naturale e un tetto a sbalzo
Idee per un portico costiero di medie dimensioni e davanti casa con un giardino in vaso, pavimentazioni in pietra naturale e un tetto a sbalzo
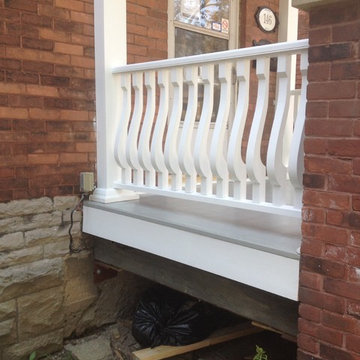
Balusters were manufactured by a mill in Southern Ontario and installed by Justice Construction.
Idee per un piccolo portico tradizionale davanti casa con pavimentazioni in pietra naturale
Idee per un piccolo portico tradizionale davanti casa con pavimentazioni in pietra naturale
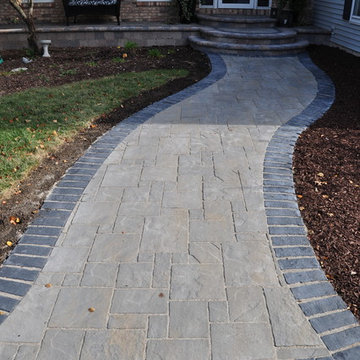
Yorkville Hill Landscaping, Inc.
Idee per un portico chic di medie dimensioni e davanti casa con pavimentazioni in mattoni e un tetto a sbalzo
Idee per un portico chic di medie dimensioni e davanti casa con pavimentazioni in mattoni e un tetto a sbalzo
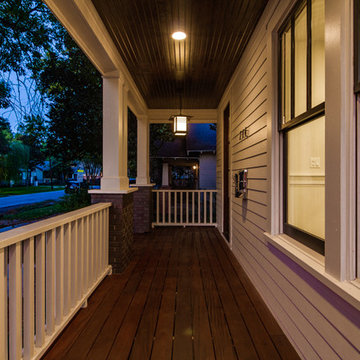
Alton Ng
Idee per un portico tradizionale di medie dimensioni e davanti casa con pedane e un tetto a sbalzo
Idee per un portico tradizionale di medie dimensioni e davanti casa con pedane e un tetto a sbalzo
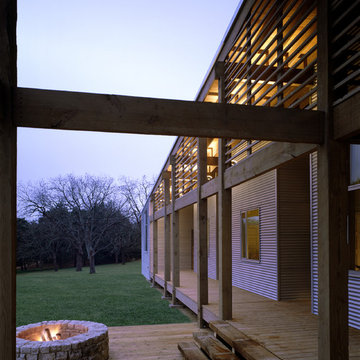
The outdoor fire pit and porch is a natural spot to congregate.
Ispirazione per un piccolo portico moderno davanti casa con un focolare, pedane e un tetto a sbalzo
Ispirazione per un piccolo portico moderno davanti casa con un focolare, pedane e un tetto a sbalzo
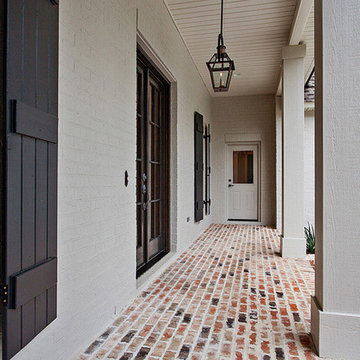
Esempio di un portico tradizionale davanti casa con pavimentazioni in mattoni e un tetto a sbalzo
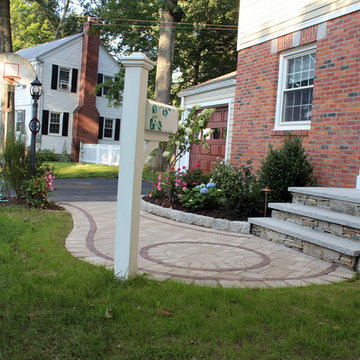
Immagine di un portico country davanti casa e di medie dimensioni con pavimentazioni in pietra naturale
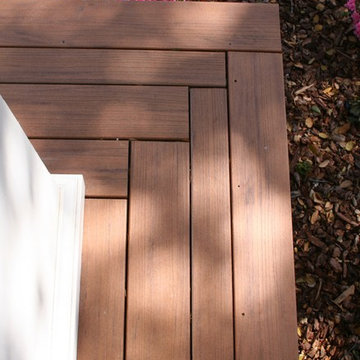
Idee per un portico stile americano di medie dimensioni e davanti casa con un tetto a sbalzo e pavimentazioni in pietra naturale
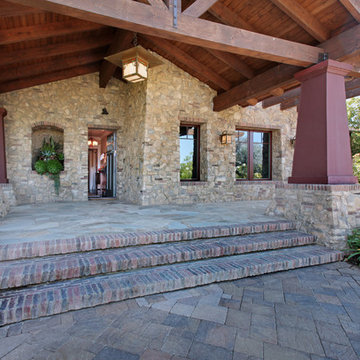
Jeri Koegel
Esempio di un ampio portico stile americano davanti casa con pavimentazioni in pietra naturale e un tetto a sbalzo
Esempio di un ampio portico stile americano davanti casa con pavimentazioni in pietra naturale e un tetto a sbalzo
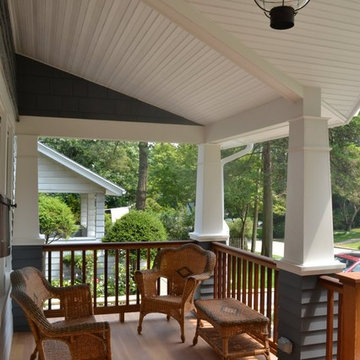
When the owners of this 1920's bungalow
decided to create a separate one bedroom living space for their returning college student (or visiting in-law), they turned to us to provide the needed functional spaces while maximizing the aesthetic of the added construction.
Expanding out the front, we created a separate side entrance to the new Living Room, Bedroom and Bath, with generous 9'-0" ceilings, topped by a new Wrap Around Porch.
Major relocations including gas, water and septic services, made while supporting portions of the house in mid air, are parts of the work which remain unseen.
The resulting new Front Porch face to the home extends the original home's historic charm towards the street, looking as if it has always been there.
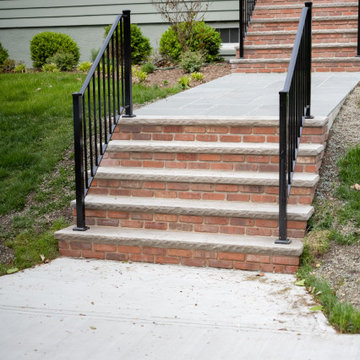
Two sets of new brick steps with a bluestone walkway between.
Immagine di un portico chic davanti casa con lastre di cemento e parapetto in metallo
Immagine di un portico chic davanti casa con lastre di cemento e parapetto in metallo
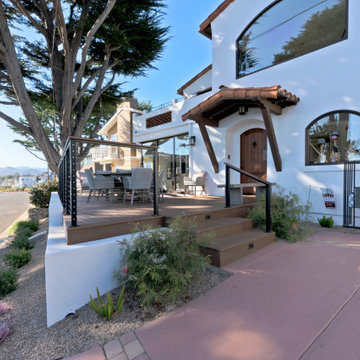
An unsafe entry and desire for more outdoor living space motivated the homeowners of this Mediterranean style ocean view home to hire Landwell to complete a front and backyard design and renovation. A new Azek composite deck with access steps and cable railing replaced an uneven tile patio in the front courtyard, the driveway was updated, and in the backyard a new powder-coated steel pergola with louvered slats was built to cover a new bbq island, outdoor dining and lounge area, and new concrete slabs were poured leading to a cozy deck space with a gas fire pit and seating. Raised vegetable beds, site appropriate planting, low-voltage lighting and Palomino gravel finished off the outdoor spaces of this beautiful Shell Beach home.
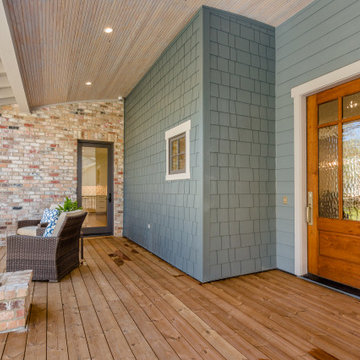
This front porch is in a super family friendly neighborhood. We did double front entry doors. One directly into the kitchen to bring in groceries and for direct access to the heart of the house, the kitchen.
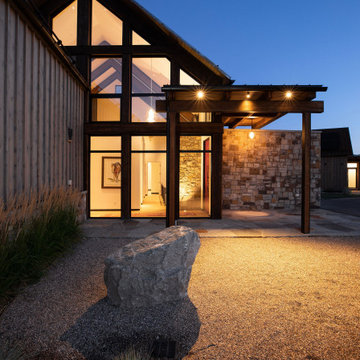
At night, the decomposed granite zen garden highlights the modern farmhouse exterior, and exposed dark wood beams of the house.
Built by ULFBUILT - Vail builders.
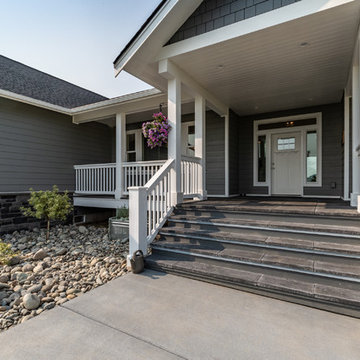
Concrete tile decking
stone
large porch entry
shakes
composition roof
Idee per un portico stile americano davanti casa con pavimentazioni in cemento e un tetto a sbalzo
Idee per un portico stile americano davanti casa con pavimentazioni in cemento e un tetto a sbalzo
Patii e Portici davanti casa - Foto e idee
92
