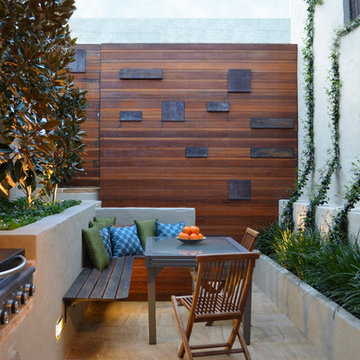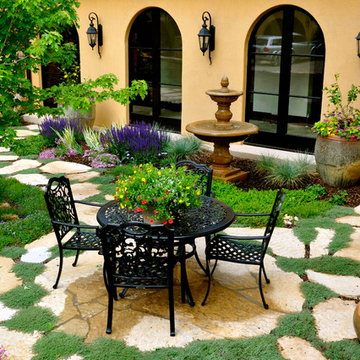Patii e Portici davanti casa e in cortile - Foto e idee
Filtra anche per:
Budget
Ordina per:Popolari oggi
1 - 20 di 30.983 foto
1 di 3

Ispirazione per un grande portico country davanti casa con pavimentazioni in cemento e un tetto a sbalzo
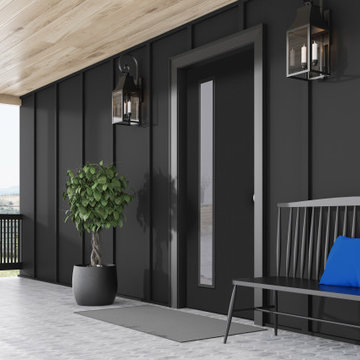
This Black and Light Hardwood Modern Farmhouse is the home of your dreams. The window in the door gives it extra added natural light. Also, the Belleville smooth door with Quill glass is the perfect addition.
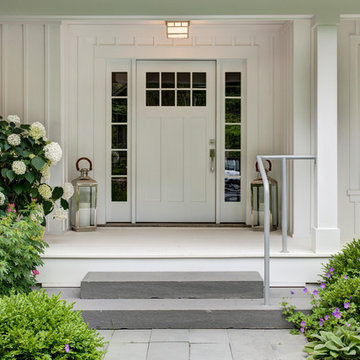
Warm and welcoming. Detailed covered front entrance and porch. Bluestone walkway and bluestone slabs as steps up to porch.
Ispirazione per un grande portico classico davanti casa con un tetto a sbalzo
Ispirazione per un grande portico classico davanti casa con un tetto a sbalzo
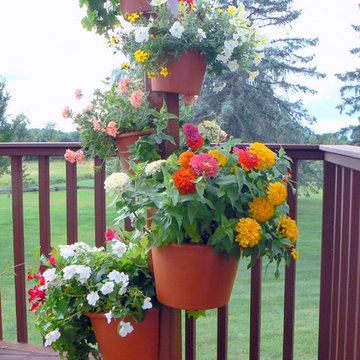
My Garden Post is an innovative vertical gardening system that allows you to grow an entire garden on only 4 square feet. It's ideal for balconies, decks, and patios. You can grow your favorite vegetables, flowers, and herbs with no weeding, bending, and never any dirty knees.
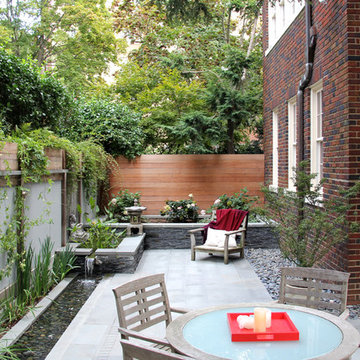
Our clients on this project were inspired by their travels to Asia and wanted to mimic this aesthetic at their DC property. We designed a water feature that effectively masks adjacent traffic noise and maintains a small footprint.
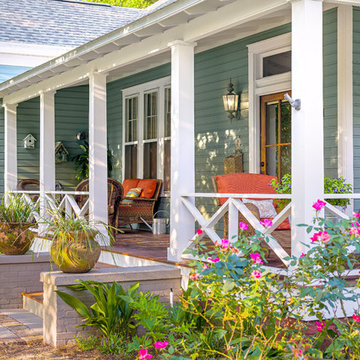
Greg Reigler
Ispirazione per un grande portico chic davanti casa con pedane e un tetto a sbalzo
Ispirazione per un grande portico chic davanti casa con pedane e un tetto a sbalzo
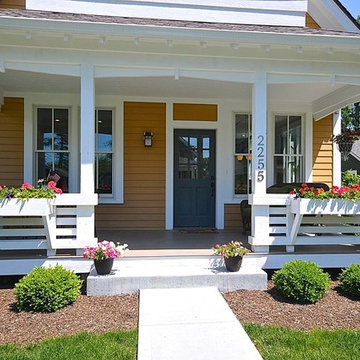
The Ellis is a three-bedroom, two-story cottage home filled with character and charm inside and out. Functioning as an additional room, the large, covered front porch stretches the entire width of the home and serves as the primary entrance. It also happens to be a great spot to enjoy a family dinner or a cup of tea on a cool summer night. Inside, the comfort and charm continues: hardwood flooring, high ceilings, and numerous, large windows flood the interior with natural light, creating a warm and inviting space.

Reverse Shed Eichler
This project is part tear-down, part remodel. The original L-shaped plan allowed the living/ dining/ kitchen wing to be completely re-built while retaining the shell of the bedroom wing virtually intact. The rebuilt entertainment wing was enlarged 50% and covered with a low-slope reverse-shed roof sloping from eleven to thirteen feet. The shed roof floats on a continuous glass clerestory with eight foot transom. Cantilevered steel frames support wood roof beams with eaves of up to ten feet. An interior glass clerestory separates the kitchen and livingroom for sound control. A wall-to-wall skylight illuminates the north wall of the kitchen/family room. New additions at the back of the house add several “sliding” wall planes, where interior walls continue past full-height windows to the exterior, complimenting the typical Eichler indoor-outdoor ceiling and floor planes. The existing bedroom wing has been re-configured on the interior, changing three small bedrooms into two larger ones, and adding a guest suite in part of the original garage. A previous den addition provided the perfect spot for a large master ensuite bath and walk-in closet. Natural materials predominate, with fir ceilings, limestone veneer fireplace walls, anigre veneer cabinets, fir sliding windows and interior doors, bamboo floors, and concrete patios and walks. Landscape design by Bernard Trainor: www.bernardtrainor.com (see “Concrete Jungle” in April 2014 edition of Dwell magazine). Microsoft Media Center installation of the Year, 2008: www.cybermanor.com/ultimate_install.html (automated shades, radiant heating system, and lights, as well as security & sound).
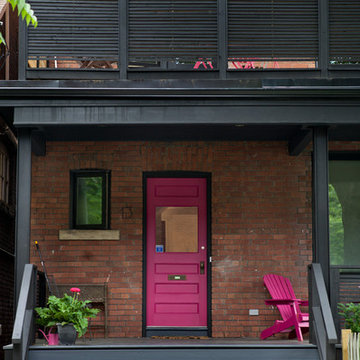
industrial steel posts framing front porch, fuscia- coloured front door
photos by Tory Zimmerman
Ispirazione per un portico eclettico di medie dimensioni e davanti casa con un tetto a sbalzo
Ispirazione per un portico eclettico di medie dimensioni e davanti casa con un tetto a sbalzo
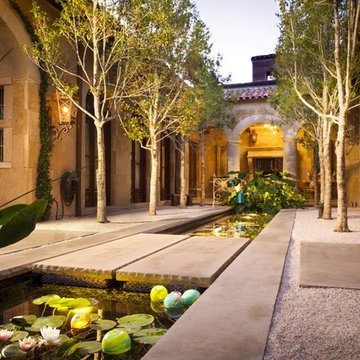
Bill Bibb, Designer Archiverde Landscape, built by Pool Environments
The project includes a koi pond/water garden and waterwall. The koi/water garden acts as a "mote" to the entrance of the residence. Thick native Texas limestone leuders create a bridge visitors cross to reach the home. A large glass wall with built in planters on top is settled in the middle of the water garden and greets visitors upon arrival. It also services as a divider between the main house and guest quarters.
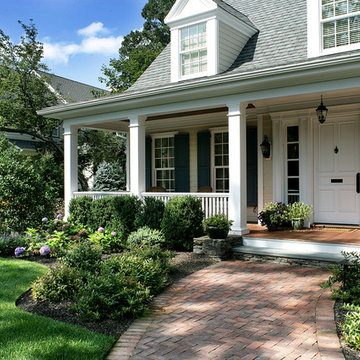
Front foundation plantings surround this classic herring bone pattern brick entry path.
Photo by:Peter Rymwid
Esempio di un portico tradizionale davanti casa con pedane e un tetto a sbalzo
Esempio di un portico tradizionale davanti casa con pedane e un tetto a sbalzo

On the site of an old family summer cottage, nestled on a lake in upstate New York, rests this newly constructed year round residence. The house is designed for two, yet provides plenty of space for adult children and grandchildren to come and visit. The serenity of the lake is captured with an open floor plan, anchored by fireplaces to cozy up to. The public side of the house presents a subdued presence with a courtyard enclosed by three wings of the house.
Photo Credit: David Lamb
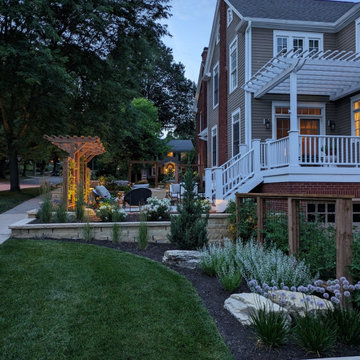
Foto di un patio o portico classico di medie dimensioni e in cortile con piastrelle
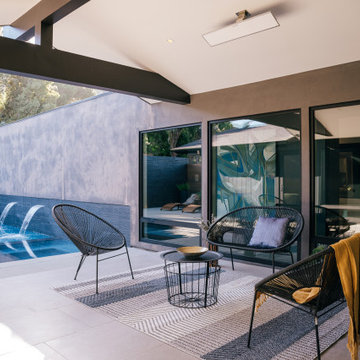
a sitting area outside the front entry provides for gathering spaces alongside the private courtyard pool
Esempio di un piccolo patio o portico moderno davanti casa con fontane, lastre di cemento e un tetto a sbalzo
Esempio di un piccolo patio o portico moderno davanti casa con fontane, lastre di cemento e un tetto a sbalzo
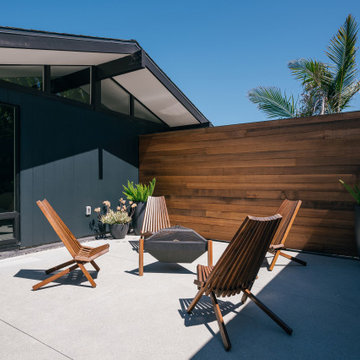
a fire pit provides for gathering space off the courtyard pool and just outside the primary bedroom
Immagine di un piccolo patio o portico moderno in cortile con un caminetto, lastre di cemento e nessuna copertura
Immagine di un piccolo patio o portico moderno in cortile con un caminetto, lastre di cemento e nessuna copertura

Photography by Meghan Montgomery
Esempio di un piccolo patio o portico minimalista davanti casa con un focolare, pavimentazioni in pietra naturale e nessuna copertura
Esempio di un piccolo patio o portico minimalista davanti casa con un focolare, pavimentazioni in pietra naturale e nessuna copertura
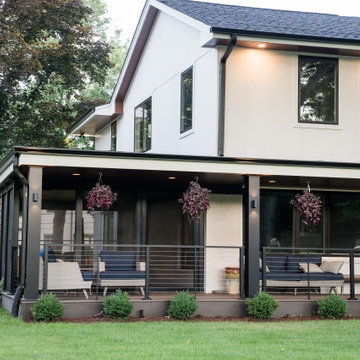
Full exterior modern re-design, with new front porch of a home in Hinsdale, IL using DesignRail® Kits and CableRail.
Immagine di un portico moderno davanti casa con parapetto in metallo
Immagine di un portico moderno davanti casa con parapetto in metallo
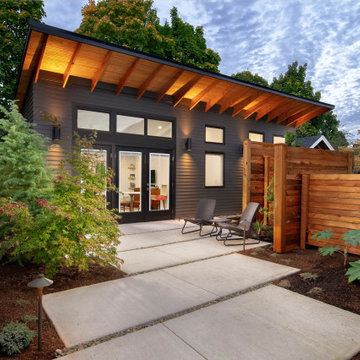
The ADU is tucked into the backyard with a private landscaped garden and hang out space.
Immagine di un piccolo patio o portico minimal davanti casa con lastre di cemento e un tetto a sbalzo
Immagine di un piccolo patio o portico minimal davanti casa con lastre di cemento e un tetto a sbalzo
Patii e Portici davanti casa e in cortile - Foto e idee
1
