Patii e Portici davanti casa - Foto e idee
Filtra anche per:
Budget
Ordina per:Popolari oggi
1121 - 1140 di 19.781 foto
1 di 2
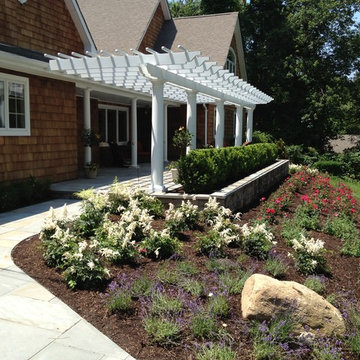
A blasé pool and a buckling patio were the first things to go during this four-week makeover by Gary Duff Designs. By redoing the patio flooring and installing a cascading waterfall (one of two on the property), the space immediately transitioned into a tranquil area to sit or float – and always relax. One of the most significant changes was the addition of a pergola off the front of the house. This architectural design element added effortless elegance. Final finishing touches included rebuilding the steps and replanting the front and backyards with lower growing, more colorful foliage.
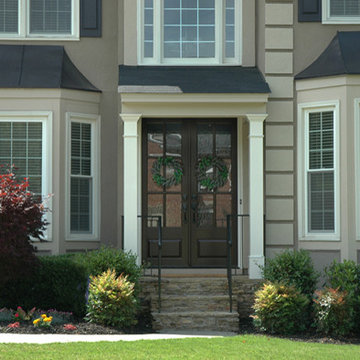
Shed (flat) roof portico adds great curb appeal and protection on a budget. Designed and built by Georgia Front Porch.
Foto di un piccolo portico classico davanti casa con un tetto a sbalzo
Foto di un piccolo portico classico davanti casa con un tetto a sbalzo
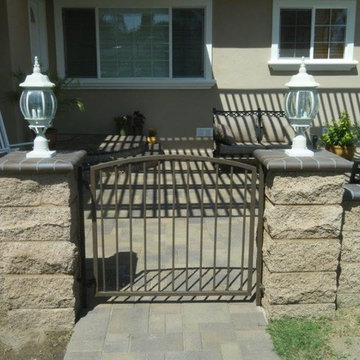
Idee per un patio o portico chic di medie dimensioni e davanti casa con fontane e pavimentazioni in cemento
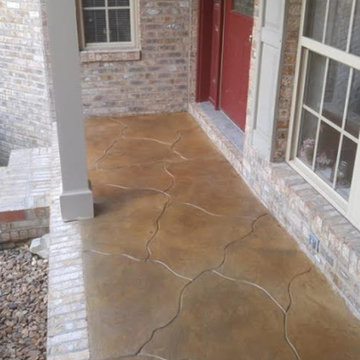
Esempio di un portico tradizionale di medie dimensioni e davanti casa con cemento stampato e un tetto a sbalzo
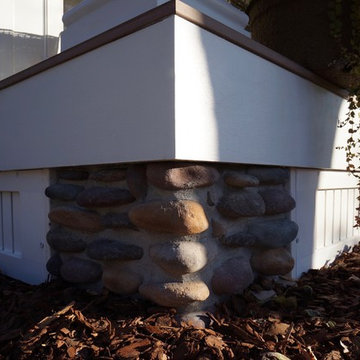
This family of five wanted to enjoy their great neighborhood on a new front porch gathering space. While the main home has a somewhat contemporary look, architect Lee Meyer specified Craftsman Era details for the final trim and siding components, marrying two styles into an elegant fusion. The result is a porch that both serves the family's needs and recalls a great era of American Architecture. Photos by Greg Schmidt.
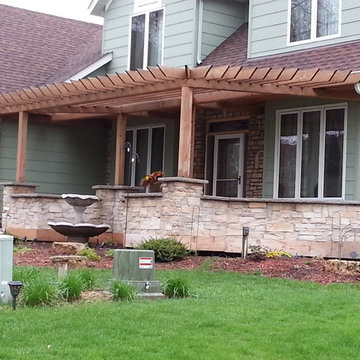
Eagan Kitchen and Front Porch
Idee per un portico rustico di medie dimensioni e davanti casa con pavimentazioni in pietra naturale e una pergola
Idee per un portico rustico di medie dimensioni e davanti casa con pavimentazioni in pietra naturale e una pergola
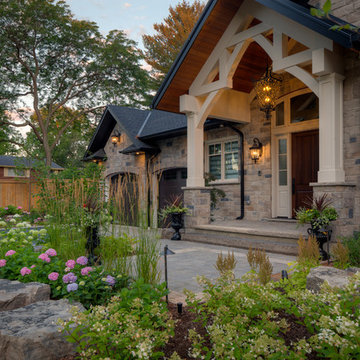
Front entrance featuring an "Ebel" guillotined step, Mondrian Slab Paver pathway, and gardens with "Flamboro Dark" armourstone placements, various plantings and landscape lighting.
This project was completed in conjunction with the construction of the home. The home’s architect was looking for someone who could design and build a new driveway, front entrance, walkways, patio, fencing, and plantings.
The gardens were designed for the homeowner who had a real appreciation for gardening and was looking for variety and colour. The plants are all perennials that are relatively low maintenance while offering a wide variety of colours, heights, shapes and textures. For the hardscape, we used a Mondrian slab interlock for the main features and added a natural stone border for architectural detail.
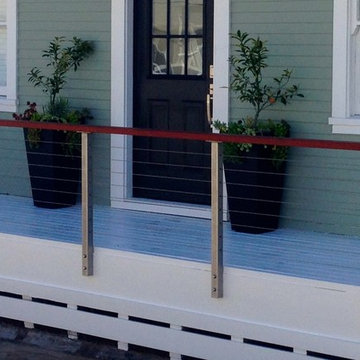
Porch railing with stainless steel posts and cable. Custom post and cable fabrication sizing.
Foto di un portico american style davanti casa
Foto di un portico american style davanti casa
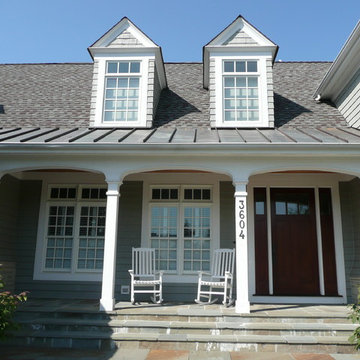
Located in a very prominent spot, this home has become a neighborhood favorite, prompting many spontaneous visitors! Though designed on a challenging site, this home provides everything on the owners’ wish list: a charming shingle-style exterior, a wide front porch, a light-filled sunroom, an exterior fireplace for enjoying poolside, and even an additional detached garage for the car collection. The plan combines the best elements of a classic home with modern amenities.
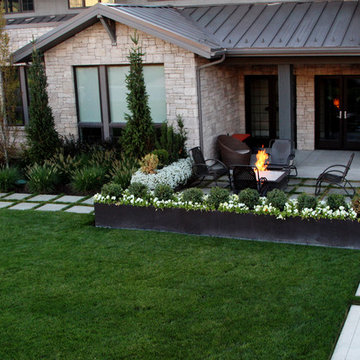
This cozy front yard fire pit is a perfect blend of inviting and private. We added custom black planters to add privacy, and we planted a mix of shrubbery and white flowers to add greenery without taking away from the modern vibe.
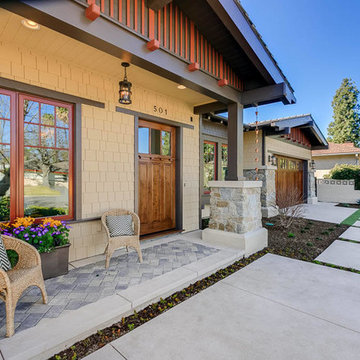
Esempio di un portico stile marino davanti casa con pavimentazioni in cemento e un tetto a sbalzo
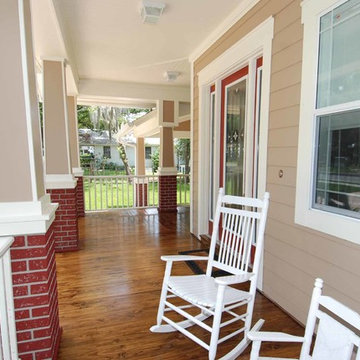
Ispirazione per un portico classico di medie dimensioni e davanti casa con pedane e un tetto a sbalzo
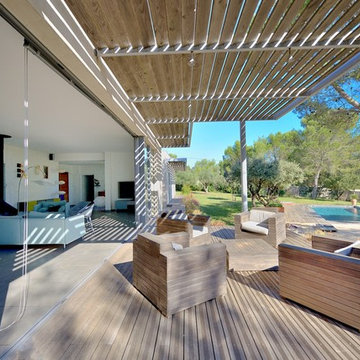
TERRASSE
Immagine di un grande patio o portico contemporaneo davanti casa con una pergola e pedane
Immagine di un grande patio o portico contemporaneo davanti casa con una pergola e pedane
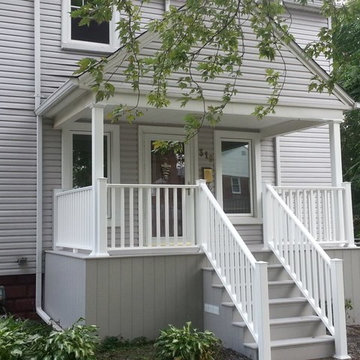
Foto di un portico chic di medie dimensioni e davanti casa con un tetto a sbalzo e pavimentazioni in cemento
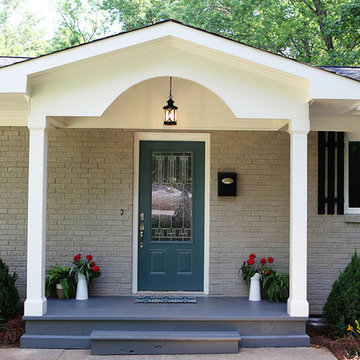
Oasis Photography
Ispirazione per un piccolo portico chic davanti casa con con illuminazione
Ispirazione per un piccolo portico chic davanti casa con con illuminazione
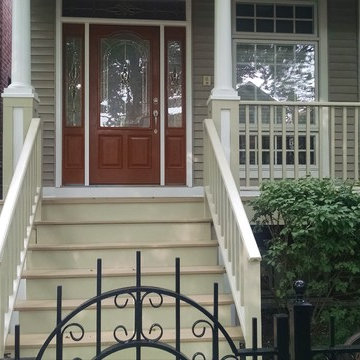
We updated this front porch with a new coat of paint to match the siding of the house, and also gave a fresh coat of paint to their wrought iron fence.
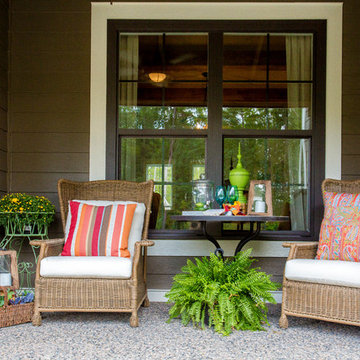
Outdoor seating area with pops of color and greenery. To see more of the Lane floor plan visit: www.gomsh.com/the-lane
Photo by: Bryan Chavez
Immagine di un piccolo portico american style davanti casa con un giardino in vaso, lastre di cemento e un tetto a sbalzo
Immagine di un piccolo portico american style davanti casa con un giardino in vaso, lastre di cemento e un tetto a sbalzo
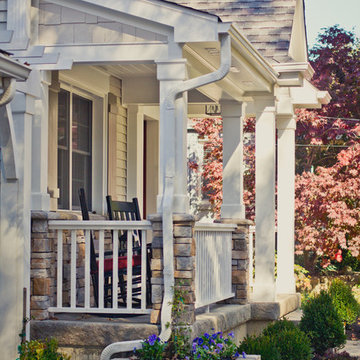
Kcannon Photograpy
Idee per un portico tradizionale di medie dimensioni e davanti casa con un tetto a sbalzo
Idee per un portico tradizionale di medie dimensioni e davanti casa con un tetto a sbalzo
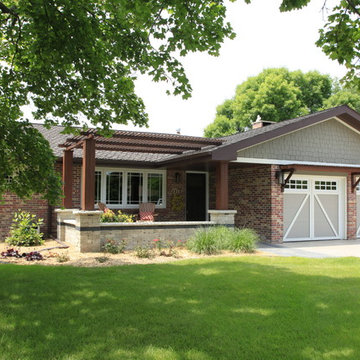
Keith Espeland
Esempio di un grande patio o portico stile americano davanti casa con pavimentazioni in cemento e una pergola
Esempio di un grande patio o portico stile americano davanti casa con pavimentazioni in cemento e una pergola
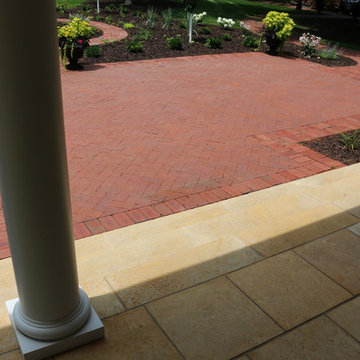
Another view from the porch. You can see the beautiful herringbone pattern in the center and the brick ribbon pattern around the edges.
Foto di un patio o portico classico di medie dimensioni e davanti casa con pavimentazioni in mattoni
Foto di un patio o portico classico di medie dimensioni e davanti casa con pavimentazioni in mattoni
Patii e Portici davanti casa - Foto e idee
57