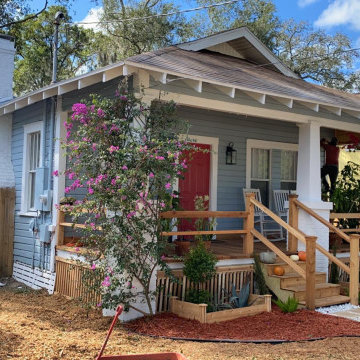Patii e Portici davanti casa - Foto e idee
Filtra anche per:
Budget
Ordina per:Popolari oggi
601 - 620 di 19.791 foto
1 di 2
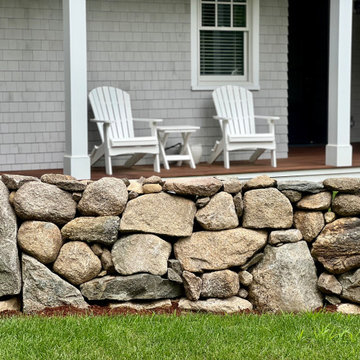
Chris' customer asked for a first line of defense from golf cart traffic, delivery vehicles and headlight interference, i.e. privacy buffer. I custom built the stone wall to do just that.
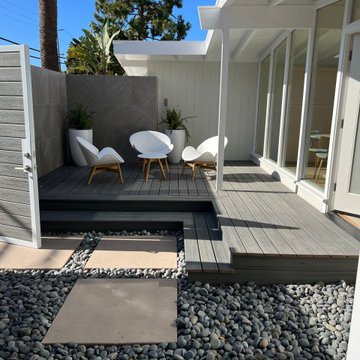
Eichler living invites the outdoors in with this redesigned entry courtyard and inviting deck. 7' tall wall veneered with porcelain tiles encloses the space providing privacy from the busy street.
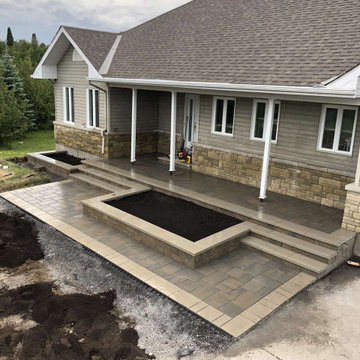
Front entrance overhaul for improved functionality and lots of gardening space.
Immagine di un grande patio o portico davanti casa con pavimentazioni in cemento
Immagine di un grande patio o portico davanti casa con pavimentazioni in cemento
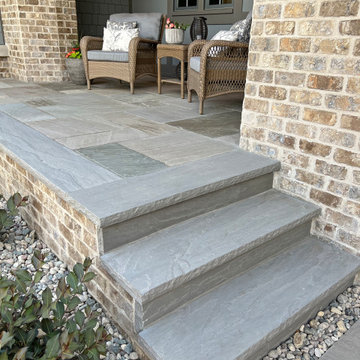
This exceptional shingle-style lodge estate is both grand and inviting, every inch finished with the finest craftsmanship. ORIJIN STONE natural stone is found inside and out, with all major living and entertaining spaces showcasing a gorgeous marriage of brick & stone. Featured here is our Laurel™ Sandstone Tumbled Edge patterned paving (front walk, all patios, pool deck and pool coping). Coordinating Laurel Sandstone tile graces the stunning four-season room. Custom stone treads and other custom stone features such as the stone-trimmed pizza kitchen, are done in our Hudson™ Sandstone. Wall caps and sills are done in our classic Indiana Limestone.
ARCHITECT: James McNeal Architecture
BUILDER: M&M Home Contracting
INTERIOR DESIGN: Renea Keller Interior Design
MASONRY: Meyer Masonry
LANDSCAPING: Majestic Gardens
PHOTOGRAPHY: ORIJIN STONE
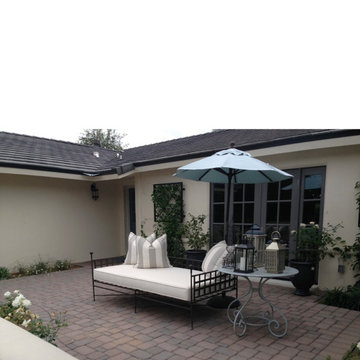
A complete renovation including: new roof, french doors that lead to the dining room, professional landscaping and pavers.
Foto di un portico classico di medie dimensioni e davanti casa con pavimentazioni in mattoni
Foto di un portico classico di medie dimensioni e davanti casa con pavimentazioni in mattoni
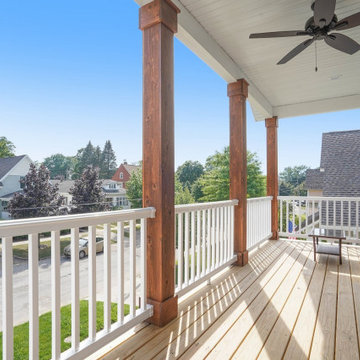
Esempio di un grande portico tradizionale davanti casa con pedane, un tetto a sbalzo e parapetto in metallo

Herringbone Brick Paver Porch
Idee per un portico classico di medie dimensioni e davanti casa con pavimentazioni in mattoni
Idee per un portico classico di medie dimensioni e davanti casa con pavimentazioni in mattoni
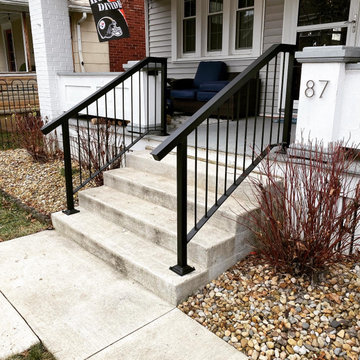
This was a handrail we design and fabricated for a client who needed matchbook-style handrails to meet home insurance requirements. These handrails are fabricated from hot-rolled steel, powder-coated in a matte black, and anchored into the concrete.

A screened porch off the living room makes for the perfect spot to dine al-fresco without the bugs in this near-net-zero custom built home built by Meadowlark Design + Build in Ann Arbor, Michigan. Architect: Architectural Resource, Photography: Joshua Caldwell
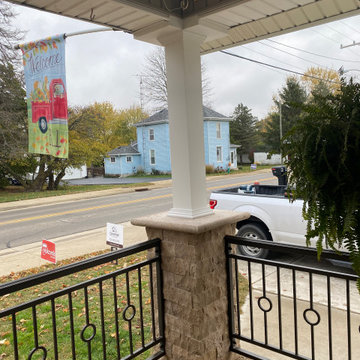
Removal of the brick columns and knee wall opened up this quaint porch to give way to new custom designed & handcrafted wrought iron rails with split faced travertine veneer pillars and Azek Exteriors post wraps.
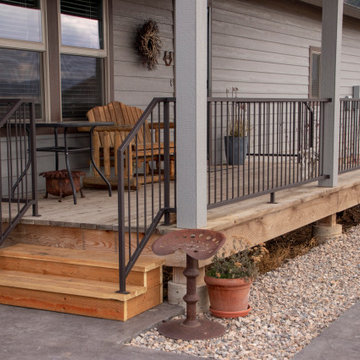
This simple yet functional deck rail was constructed out of tube steel and fabricated in the shop. It was installed in separate sections to complete the safety for this porch.
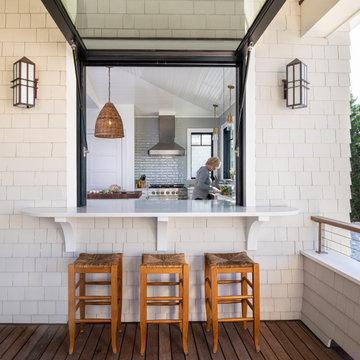
Esempio di un grande portico costiero davanti casa con pedane, un tetto a sbalzo e parapetto in cavi
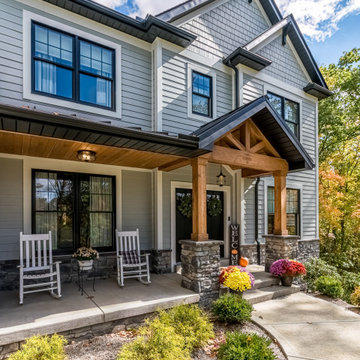
front porch
Idee per un grande portico stile americano davanti casa con lastre di cemento e un tetto a sbalzo
Idee per un grande portico stile americano davanti casa con lastre di cemento e un tetto a sbalzo
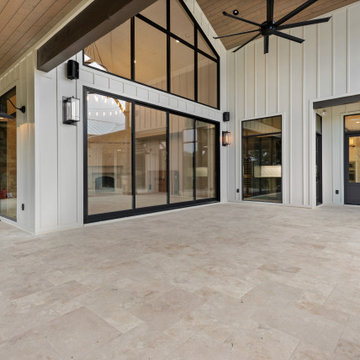
Esempio di un patio o portico country davanti casa con pavimentazioni in pietra naturale e un tetto a sbalzo
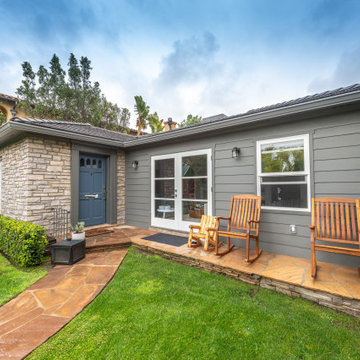
The front of the house maintains it's original 1949 California traditional yet modern look of stacked stone walls with wood siding, along with the addition of new french doors and windows.
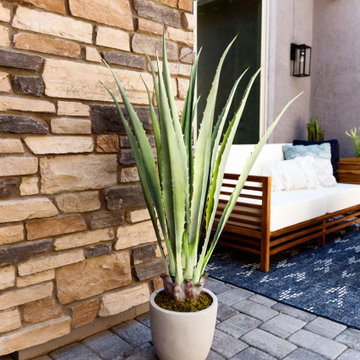
Front porch for the front of the house....firepit and sofas to give it warmth and inviting feel
Idee per un piccolo portico tradizionale davanti casa con un focolare e pavimentazioni in mattoni
Idee per un piccolo portico tradizionale davanti casa con un focolare e pavimentazioni in mattoni
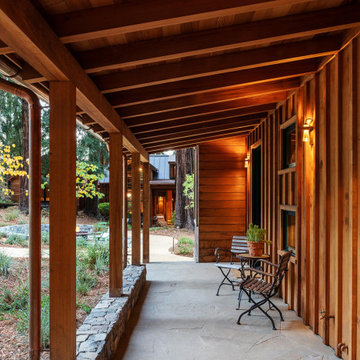
Immagine di un patio o portico rustico di medie dimensioni e davanti casa con un focolare, pavimentazioni in pietra naturale e nessuna copertura
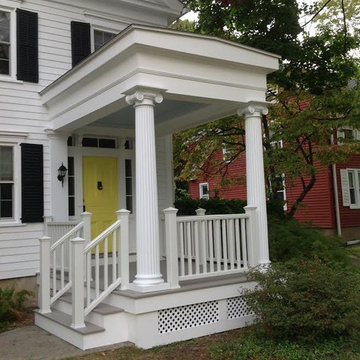
all composite maintenance free front porch on a 1860’s home
Ispirazione per un portico chic di medie dimensioni e davanti casa con pedane e un tetto a sbalzo
Ispirazione per un portico chic di medie dimensioni e davanti casa con pedane e un tetto a sbalzo
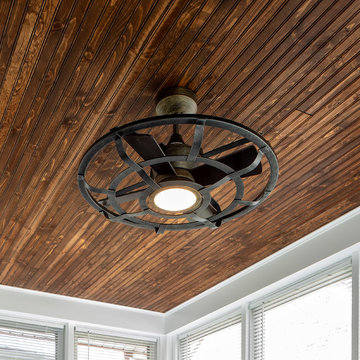
This St. Paul home had a beautiful kitchen remodel completed in 2016, and the homeowner was so pleased with Castle’s work, she came back in 2018 for a front porch update. As one of the homeowner’s favorite rooms in the house, the porch needed some attention to be fully enjoyed.
The front porch update includes new Adura luxury vinyl flooring, repairs to some existing wood, new electrical (including a new ceiling fan), stained pine beadboard ceilings, and a fresh coat of paint throughout. Castle added some extra joy with new wrought iron planter boxes on the exterior. Sometimes even a small project has a great impact!
See this front porch on the 2019 Castle Home Tour, as well as the lovely kitchen remodel, and both front and back yard landscaping, completed by Field Outdoor Spaces.
Patii e Portici davanti casa - Foto e idee
31
