Patii e Portici country di medie dimensioni - Foto e idee
Filtra anche per:
Budget
Ordina per:Popolari oggi
121 - 140 di 2.321 foto
1 di 3
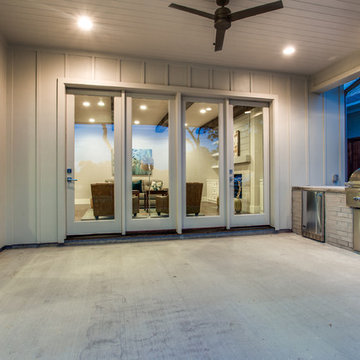
Idee per un patio o portico country di medie dimensioni e dietro casa con lastre di cemento e un tetto a sbalzo
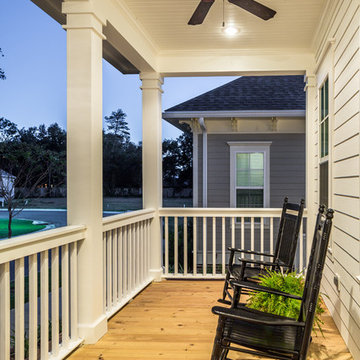
Chris Foster Photography
Immagine di un portico country di medie dimensioni e davanti casa con pedane e un tetto a sbalzo
Immagine di un portico country di medie dimensioni e davanti casa con pedane e un tetto a sbalzo
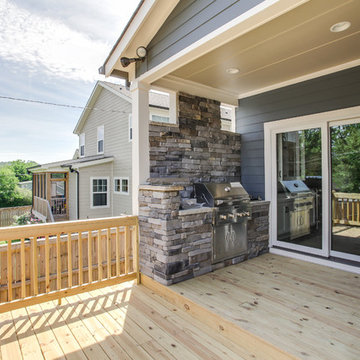
Showcase Photographers
Esempio di un portico country di medie dimensioni e dietro casa con pedane e un tetto a sbalzo
Esempio di un portico country di medie dimensioni e dietro casa con pedane e un tetto a sbalzo
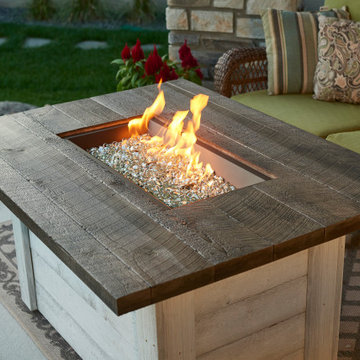
The Alcott Gas Fire Pit Table has a modern farmhouse aesthetic that features an Antique Timber Supercast™ concrete top and a White Washed shiplap base. With a 12x24" Dora Brown burner, the Alcott delivers a warm glow that is relaxing and enjoyable. This gas fire table brings together a rustic and contemporary look that will have you in love with your outdoor space for years to come.
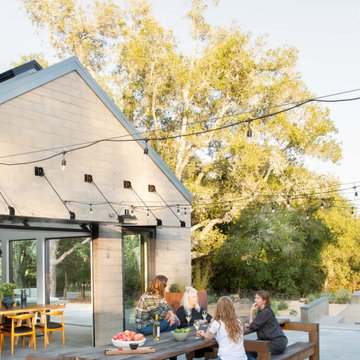
The Sonoma Farmhaus project was designed for a cycling enthusiast with a globally demanding professional career, who wanted to create a place that could serve as both a retreat of solitude and a hub for gathering with friends and family. Located within the town of Graton, California, the site was chosen not only to be close to a small town and its community, but also to be within cycling distance to the picturesque, coastal Sonoma County landscape.
Taking the traditional forms of farmhouse, and their notions of sustenance and community, as inspiration, the project comprises an assemblage of two forms - a Main House and a Guest House with Bike Barn - joined in the middle by a central outdoor gathering space anchored by a fireplace. The vision was to create something consciously restrained and one with the ground on which it stands. Simplicity, clear detailing, and an innate understanding of how things go together were all central themes behind the design. Solid walls of rammed earth blocks, fabricated from soils excavated from the site, bookend each of the structures.
According to the owner, the use of simple, yet rich materials and textures...“provides a humanness I’ve not known or felt in any living venue I’ve stayed, Farmhaus is an icon of sustenance for me".
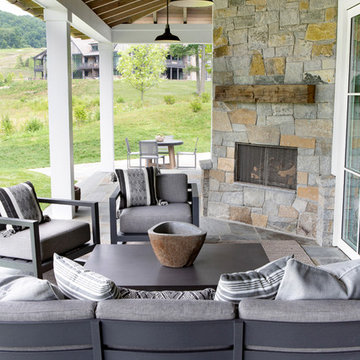
Architectural advisement, Interior Design, Custom Furniture Design & Art Curation by Chango & Co
Photography by Sarah Elliott
See the feature in Rue Magazine
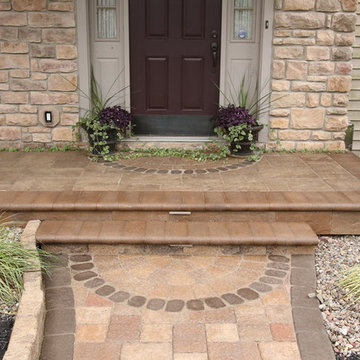
Techo-Bloc materials were utilized throughout, as well as locally manufactured copper lighting and LED wall lighting. This project began just before Thanksgiving, and continued until the end of the year. Construction of the patio resumed in March, and landscaping was completed in May after installation of pool fence and a custom designed cedar arbor. All the pillars and retaining walls received a custom tiered cap, adding more architectural detail to this masterpiece of an outdoor living space!
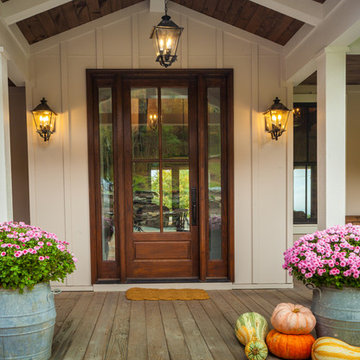
Ispirazione per un portico country di medie dimensioni e davanti casa con pedane e un tetto a sbalzo
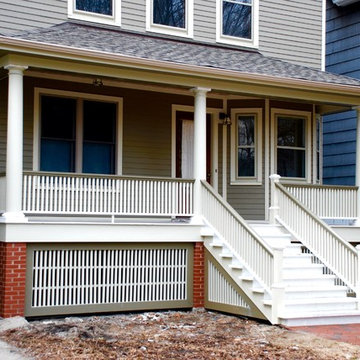
This Farm House Style Home located in Chicago, IL was remodeled by Siding & Windows Group where we installed James HardiePlank Select Cedarmill Lap Siding in ColorPlus Technology Color Woodstock Brown and HardieTrim Smooth Boards in ColorPlus Technology Color Navajo Beige. Also Remodeled Front Porch.
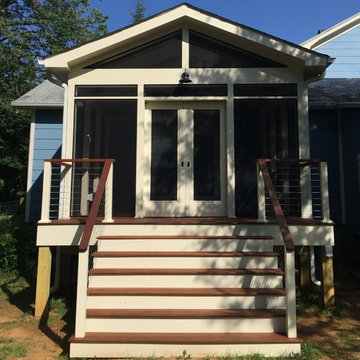
Esempio di un portico country di medie dimensioni e dietro casa con un portico chiuso, pedane e un tetto a sbalzo
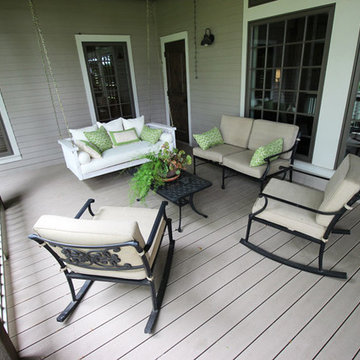
Idee per un portico country di medie dimensioni e davanti casa con pedane e un tetto a sbalzo
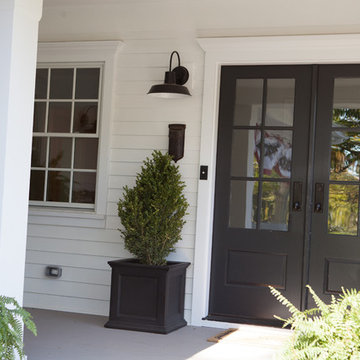
This 1930's Barrington Hills farmhouse was in need of some TLC when it was purchased by this southern family of five who planned to make it their new home. The renovation taken on by Advance Design Studio's designer Scott Christensen and master carpenter Justin Davis included a custom porch, custom built in cabinetry in the living room and children's bedrooms, 2 children's on-suite baths, a guest powder room, a fabulous new master bath with custom closet and makeup area, a new upstairs laundry room, a workout basement, a mud room, new flooring and custom wainscot stairs with planked walls and ceilings throughout the home.
The home's original mechanicals were in dire need of updating, so HVAC, plumbing and electrical were all replaced with newer materials and equipment. A dramatic change to the exterior took place with the addition of a quaint standing seam metal roofed farmhouse porch perfect for sipping lemonade on a lazy hot summer day.
In addition to the changes to the home, a guest house on the property underwent a major transformation as well. Newly outfitted with updated gas and electric, a new stacking washer/dryer space was created along with an updated bath complete with a glass enclosed shower, something the bath did not previously have. A beautiful kitchenette with ample cabinetry space, refrigeration and a sink was transformed as well to provide all the comforts of home for guests visiting at the classic cottage retreat.
The biggest design challenge was to keep in line with the charm the old home possessed, all the while giving the family all the convenience and efficiency of modern functioning amenities. One of the most interesting uses of material was the porcelain "wood-looking" tile used in all the baths and most of the home's common areas. All the efficiency of porcelain tile, with the nostalgic look and feel of worn and weathered hardwood floors. The home’s casual entry has an 8" rustic antique barn wood look porcelain tile in a rich brown to create a warm and welcoming first impression.
Painted distressed cabinetry in muted shades of gray/green was used in the powder room to bring out the rustic feel of the space which was accentuated with wood planked walls and ceilings. Fresh white painted shaker cabinetry was used throughout the rest of the rooms, accentuated by bright chrome fixtures and muted pastel tones to create a calm and relaxing feeling throughout the home.
Custom cabinetry was designed and built by Advance Design specifically for a large 70” TV in the living room, for each of the children’s bedroom’s built in storage, custom closets, and book shelves, and for a mudroom fit with custom niches for each family member by name.
The ample master bath was fitted with double vanity areas in white. A generous shower with a bench features classic white subway tiles and light blue/green glass accents, as well as a large free standing soaking tub nestled under a window with double sconces to dim while relaxing in a luxurious bath. A custom classic white bookcase for plush towels greets you as you enter the sanctuary bath.
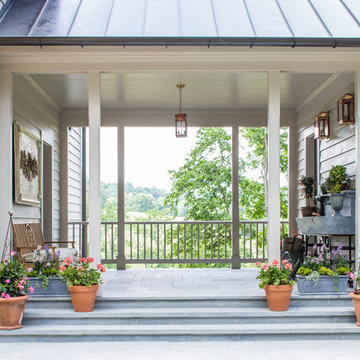
Photography by Laurey Glenn
Ispirazione per un patio o portico country di medie dimensioni con un tetto a sbalzo, pavimentazioni in pietra naturale e con illuminazione
Ispirazione per un patio o portico country di medie dimensioni con un tetto a sbalzo, pavimentazioni in pietra naturale e con illuminazione
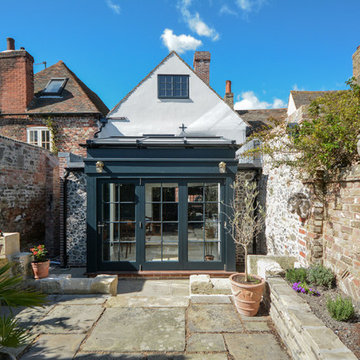
Exterior Shot of the Kitchen Extension. Traditional flint work and brick work.
Photographs - Mike Waterman
Ispirazione per un patio o portico country di medie dimensioni
Ispirazione per un patio o portico country di medie dimensioni
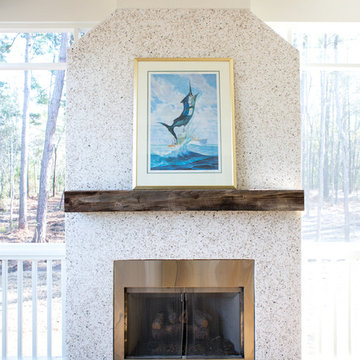
Minette Hand Photography
Foto di un portico country di medie dimensioni e dietro casa con un portico chiuso, pedane e un tetto a sbalzo
Foto di un portico country di medie dimensioni e dietro casa con un portico chiuso, pedane e un tetto a sbalzo
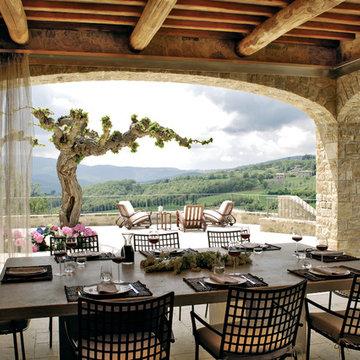
Mark Roskams
Immagine di un patio o portico country di medie dimensioni e dietro casa con un tetto a sbalzo e pavimentazioni in pietra naturale
Immagine di un patio o portico country di medie dimensioni e dietro casa con un tetto a sbalzo e pavimentazioni in pietra naturale
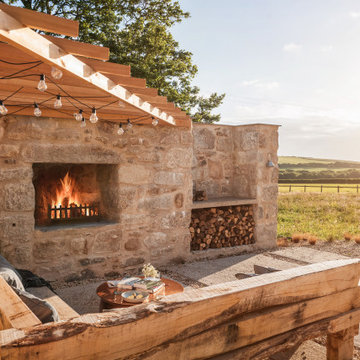
Esempio di un patio o portico country di medie dimensioni e dietro casa con un focolare, pavimentazioni in pietra naturale e una pergola
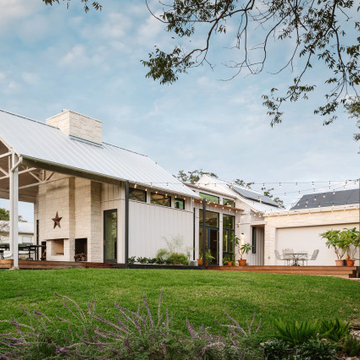
Ispirazione per un patio o portico country di medie dimensioni e dietro casa con pedane e un tetto a sbalzo
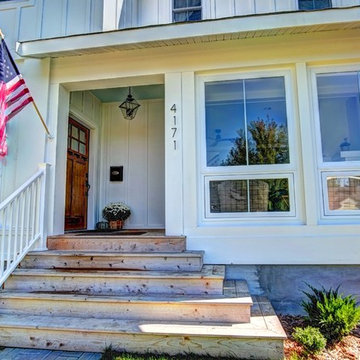
This home was in the 2016 Fall Parade of Homes Remodelers Showcase. Get inspired by this tear-down. The home was rebuilt with a six-foot addition to the foundation. The homeowner, an interior designer, dreamed of the details for years. Step into the basement, main floor and second story to see her dreams come to life. It is a mix of old and new, taking inspiration from a 150-year-old farmhouse. Explore the open design on the main floor, five bedrooms, master suite with double closets, two-and-a-half bathrooms, stone fireplace with built-ins and more. The home's exterior received special attention with cedar brackets and window detail.
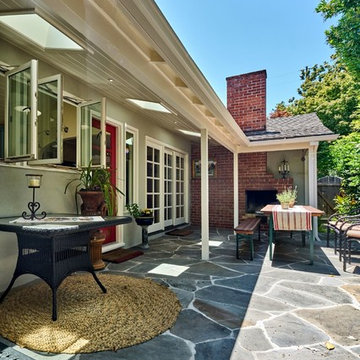
Esempio di un patio o portico country di medie dimensioni e dietro casa con pavimentazioni in pietra naturale, un tetto a sbalzo e un caminetto
Patii e Portici country di medie dimensioni - Foto e idee
7