Patio e Portico
Filtra anche per:
Budget
Ordina per:Popolari oggi
101 - 120 di 2.321 foto
1 di 3
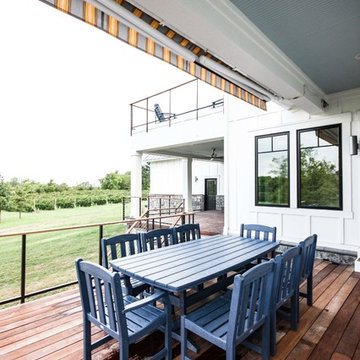
The retractable shades give this patio a modern twist. It is the perfect day to sit out and enjoy the view.
Photos By: Thomas Graham
Idee per un patio o portico country di medie dimensioni e dietro casa con pedane e un tetto a sbalzo
Idee per un patio o portico country di medie dimensioni e dietro casa con pedane e un tetto a sbalzo
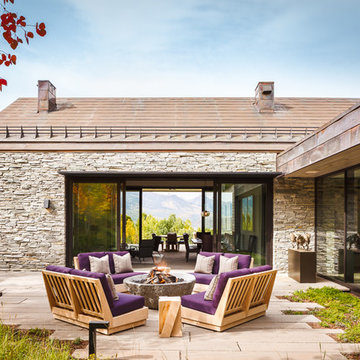
Foto di un patio o portico country di medie dimensioni e nel cortile laterale con un focolare, nessuna copertura e pavimentazioni in cemento
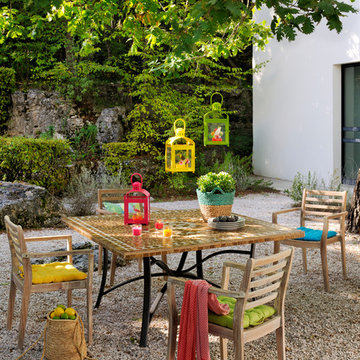
Immagine di un patio o portico country di medie dimensioni e dietro casa con nessuna copertura
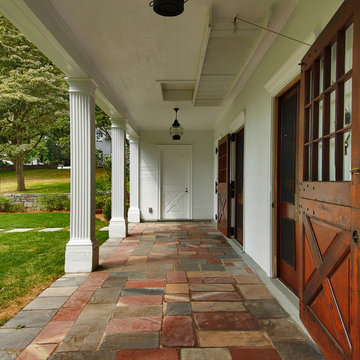
The building known as the “Stable” exists within the Historic District of Fairfield, Connecticut on Old Academy Road. As such, any work performed on the structure required prior approval of the Historic District Commission.
Domus Constructors was hired to completely gut and remodel this historic structure to maintain the historic significance while bringing the building’s mechanical and electrical systems up to date and restoring the structural integrity.
Some of the more prominent architectural features of the building include a very large center cupola which needed much restoration, a wood roof that was covered over by asphalt shingles and exterior doors that were historically significant and needed extensive restoration.
While these items were all constraints, Domus also excavated an existing dirt subfloor and replaced the entire area with a vapor barrier and concrete slab crawl space to allow access to plumbing, etc.
Other special features include the wooden ceiling and exposed hand hewn oak beams and columns installed throughout using antique reclaimed wood, and the antique reclaimed wood flooring and restoring the multi-colored slate entrance terrace.
The overall size of the structure is 63 feet in length by 26 feet deep for an approximate total of 1,638 square feet.
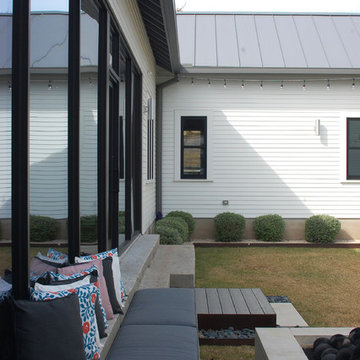
Ispirazione per un patio o portico country di medie dimensioni e dietro casa con un focolare, pavimentazioni in cemento e nessuna copertura
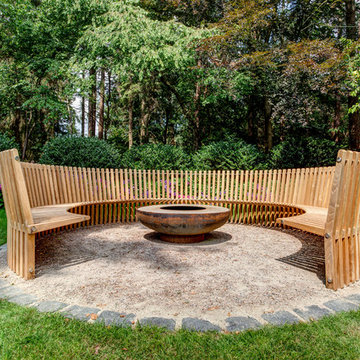
Idee per un patio o portico country di medie dimensioni con un focolare e nessuna copertura
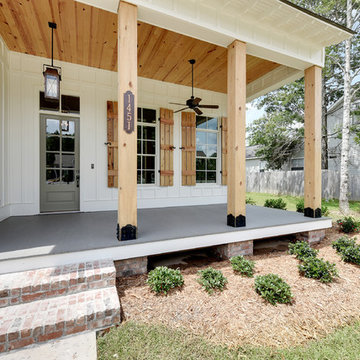
The Coach House lantern is a great complement to this farmhouse style new construction. Shop the look: Coach House Square Yoke http://ow.ly/nE1c30nCw9S
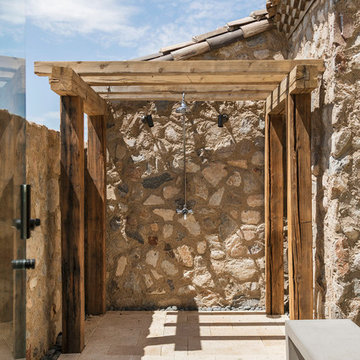
Idee per un patio o portico country di medie dimensioni e dietro casa con piastrelle e una pergola
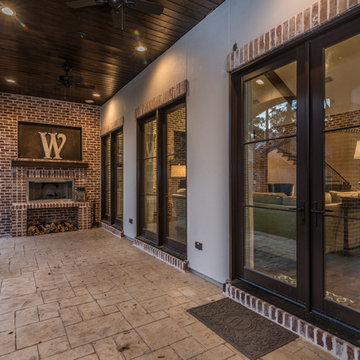
An elegant country style home featuring high ceilings, dark wood floors and classic French doors that are complimented with dark wood beams. Custom brickwork runs throughout the interior and exterior of the home that brings a unique rustic farmhouse element.
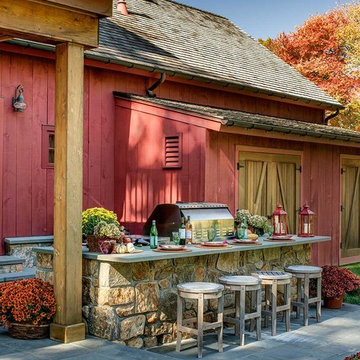
Located in the idyllic town of Darien, Connecticut, this rustic barn-style home is outfitted with a luxury Kalamazoo outdoor kitchen. Compact in size, the outdoor kitchen is ideal for entertaining family and friends.
The Kalamazoo Hybrid Fire Built-in Grill features three seriously powerful gas burners totaling 82,500 BTUs and a generous 726 square inches of primary grilling surface. The Hybrid Grill is not only the “best gas grill” there is – it also cooks with wood and charcoal. This means any grilling technique is at the homeowner’s disposal – from searing and indirect grilling, to rotisserie roasting over a live wood fire. This all stainless-steel grill is hand-crafted in the U.S.A. to the highest quality standards so that it can withstand even the harshest east coast winters.
A Kalamazoo Outdoor Gourmet Built-in Cooktop Cabinet flanks the grill and expands the kitchens cooking capabilities, offering two gas burners. Stainless steel outdoor cabinetry was incorporated into the outdoor kitchen design for ample storage. All Kalamazoo cabinetry is weather-tight, meaning dishes, cooks tools and non-perishable food items can be stored outdoors all year long without moisture or debris seeping in.
The outdoor kitchen provides a place from the homeowner’s to grill, entertain and enjoy their picturesque surrounds.
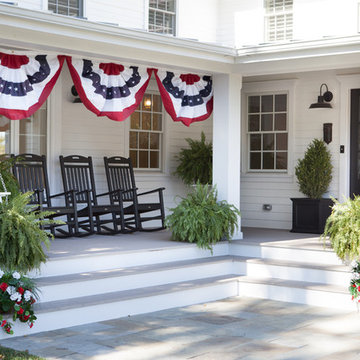
This 1930's Barrington Hills farmhouse was in need of some TLC when it was purchased by this southern family of five who planned to make it their new home. The renovation taken on by Advance Design Studio's designer Scott Christensen and master carpenter Justin Davis included a custom porch, custom built in cabinetry in the living room and children's bedrooms, 2 children's on-suite baths, a guest powder room, a fabulous new master bath with custom closet and makeup area, a new upstairs laundry room, a workout basement, a mud room, new flooring and custom wainscot stairs with planked walls and ceilings throughout the home.
The home's original mechanicals were in dire need of updating, so HVAC, plumbing and electrical were all replaced with newer materials and equipment. A dramatic change to the exterior took place with the addition of a quaint standing seam metal roofed farmhouse porch perfect for sipping lemonade on a lazy hot summer day.
In addition to the changes to the home, a guest house on the property underwent a major transformation as well. Newly outfitted with updated gas and electric, a new stacking washer/dryer space was created along with an updated bath complete with a glass enclosed shower, something the bath did not previously have. A beautiful kitchenette with ample cabinetry space, refrigeration and a sink was transformed as well to provide all the comforts of home for guests visiting at the classic cottage retreat.
The biggest design challenge was to keep in line with the charm the old home possessed, all the while giving the family all the convenience and efficiency of modern functioning amenities. One of the most interesting uses of material was the porcelain "wood-looking" tile used in all the baths and most of the home's common areas. All the efficiency of porcelain tile, with the nostalgic look and feel of worn and weathered hardwood floors. The home’s casual entry has an 8" rustic antique barn wood look porcelain tile in a rich brown to create a warm and welcoming first impression.
Painted distressed cabinetry in muted shades of gray/green was used in the powder room to bring out the rustic feel of the space which was accentuated with wood planked walls and ceilings. Fresh white painted shaker cabinetry was used throughout the rest of the rooms, accentuated by bright chrome fixtures and muted pastel tones to create a calm and relaxing feeling throughout the home.
Custom cabinetry was designed and built by Advance Design specifically for a large 70” TV in the living room, for each of the children’s bedroom’s built in storage, custom closets, and book shelves, and for a mudroom fit with custom niches for each family member by name.
The ample master bath was fitted with double vanity areas in white. A generous shower with a bench features classic white subway tiles and light blue/green glass accents, as well as a large free standing soaking tub nestled under a window with double sconces to dim while relaxing in a luxurious bath. A custom classic white bookcase for plush towels greets you as you enter the sanctuary bath.
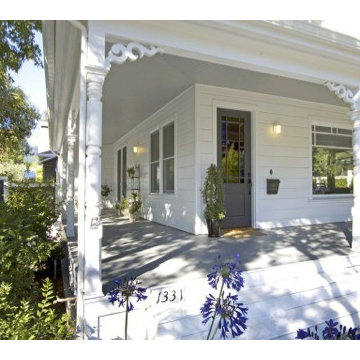
Immagine di un portico country di medie dimensioni e davanti casa con pedane e un tetto a sbalzo
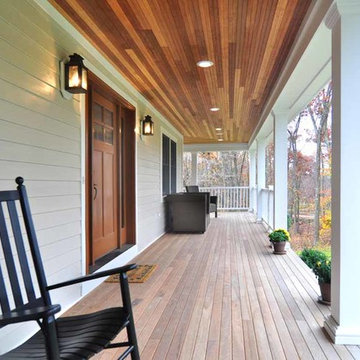
Foto di un portico country di medie dimensioni e davanti casa con pedane e un tetto a sbalzo
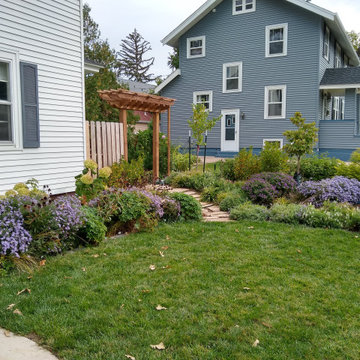
In the front yard, a large multi-season garden creates a buffer from the neighboring property. Spring bulbs start the garden off in March, followed by salvia and echinacea in summer. Asters burst with blue and purple in fall, and evergreen trees and red-twig dogwoods bring the garden through the winter in a glory of green and red.
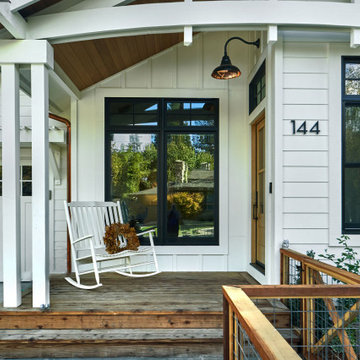
Idee per un portico country di medie dimensioni e davanti casa con pedane e un tetto a sbalzo
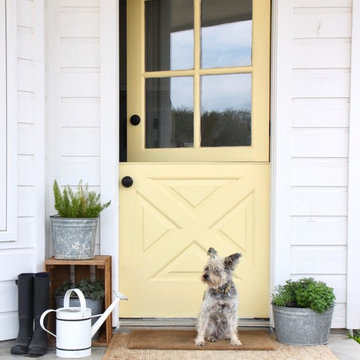
A wood Simpson Dutch door installed for this modern farmhouse mudroom entryway.
Esempio di un portico country di medie dimensioni e nel cortile laterale con un tetto a sbalzo
Esempio di un portico country di medie dimensioni e nel cortile laterale con un tetto a sbalzo
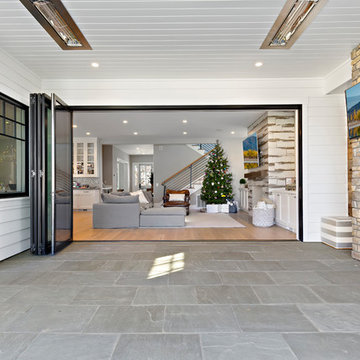
A modern farmhouse style home enjoys an extended living space created by AG Millworks Bi-Fold Patio Doors.
Photo by Danny Chung
Esempio di un patio o portico country di medie dimensioni e dietro casa con un caminetto, piastrelle e un tetto a sbalzo
Esempio di un patio o portico country di medie dimensioni e dietro casa con un caminetto, piastrelle e un tetto a sbalzo
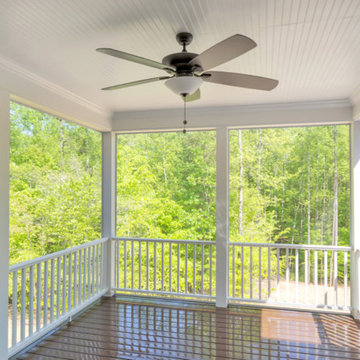
Foto di un portico country di medie dimensioni e dietro casa con un portico chiuso, pedane e un tetto a sbalzo
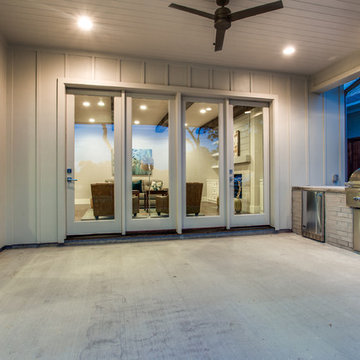
Idee per un patio o portico country di medie dimensioni e dietro casa con lastre di cemento e un tetto a sbalzo
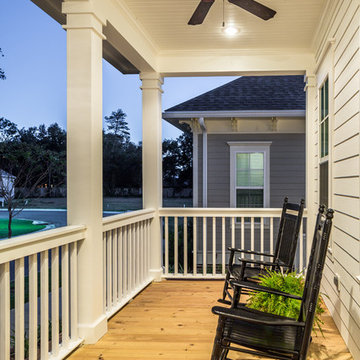
Chris Foster Photography
Immagine di un portico country di medie dimensioni e davanti casa con pedane e un tetto a sbalzo
Immagine di un portico country di medie dimensioni e davanti casa con pedane e un tetto a sbalzo
6