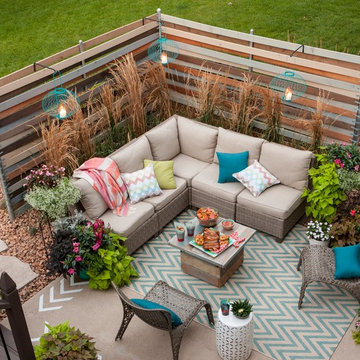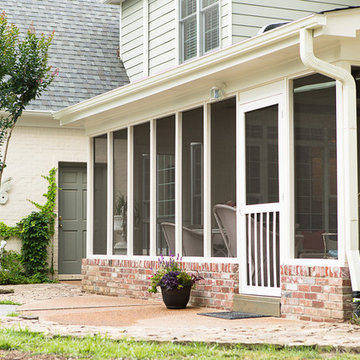Patii e Portici shabby-chic style di medie dimensioni - Foto e idee
Filtra anche per:
Budget
Ordina per:Popolari oggi
1 - 20 di 149 foto
1 di 3
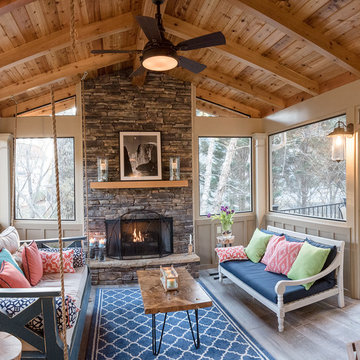
Gable roof screen porch with fireplace. Cedar tongue and groove ceiling with exposed cedar rafters. 36" board and batten knee walls and ceramic tile floor. We love the addition of the rope hung daybed.
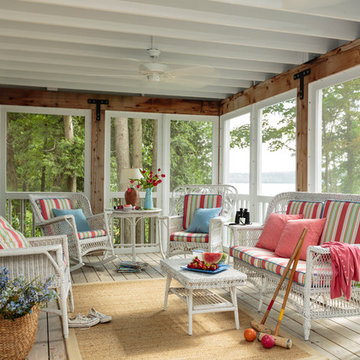
Mark Lohmann
Esempio di un portico shabby-chic style di medie dimensioni e dietro casa con pedane e un tetto a sbalzo
Esempio di un portico shabby-chic style di medie dimensioni e dietro casa con pedane e un tetto a sbalzo
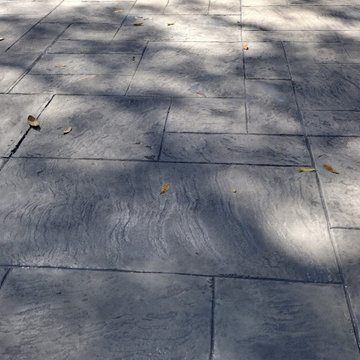
Grand Ashlar Slate Stamped & Stained Concrete Patio in the color dove grey with store grey antique and ultra wet look sealer
Esempio di un patio o portico shabby-chic style di medie dimensioni e dietro casa con cemento stampato e nessuna copertura
Esempio di un patio o portico shabby-chic style di medie dimensioni e dietro casa con cemento stampato e nessuna copertura
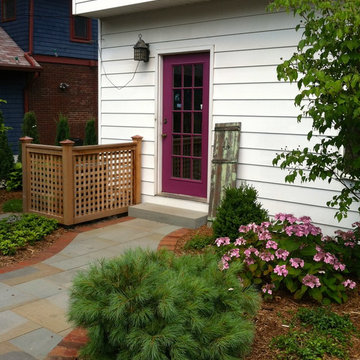
The path to the back door is shown. The air-conditioning unit is concealed with a short lattice fence. The lace cap hydrangea adds color to the planting bed.
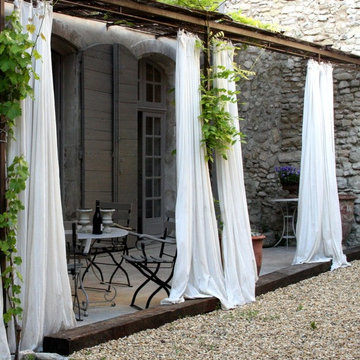
In Provence in the south of France, Jean Bernard and Nathalie Masset have created a terrace to marry well with their seventeen century home.
The Massets have added accentuating details that might go unnoticed to the eye because they correspond beautifully with the surroundings. Note the railroad tie border around the terrace, and the old cut stones around the tree.
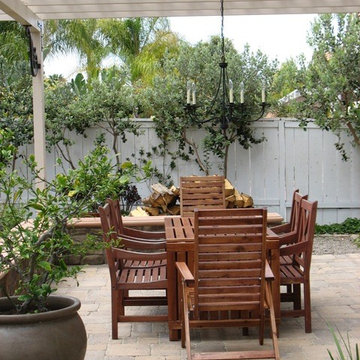
We transformed an old tired space into a cozy cottage garden for family affairs.
Esempio di un patio o portico shabby-chic style di medie dimensioni e dietro casa con una pergola e pavimentazioni in mattoni
Esempio di un patio o portico shabby-chic style di medie dimensioni e dietro casa con una pergola e pavimentazioni in mattoni
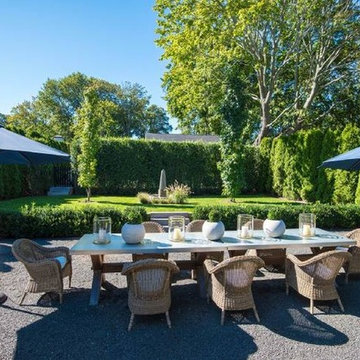
Immagine di un patio o portico shabby-chic style di medie dimensioni e dietro casa con fontane, ghiaia e nessuna copertura
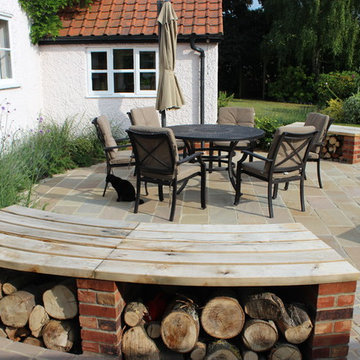
his rural hertfordshire property plays host to a Grade II listed house and a separate period outbuilding which have both had various architectural additions over the century, resulting in the creation of a narrow, empty corridor; prompting the need for an external garden design. The challenge for Aralia in this herts garden design was to unify the two opposing buildings and overcome the difficulties posed by numerous access points, all in the space of a small courtyard of less than two hundred square meters.
The clients request was to create a garden which blurred the strong geometry of the buildings through a curvilinear design, whilst incorporating multiple opportunities for seating to relax and unwind. The garden very much holds a traditional feel through the choice of materials and planting in order to be sympathetic towards the architecture, surrounding landscape and local aesthetic.
Upon first entering the property, visitors are greeted by a pair of beautifully crafted Iroko gates, framed by two heritage brick planters which house a lush beech hedge, concealing elements of the journey ahead.
Three sizes of autumnal riven sandstone are used to negotiate the curves and create a subtle flow and legibility to the journey, whilst naturalistic perennials and grasses soften the space and create narrative. Plants such as Astrantia, Perovskia, Deschampsia and Echinacea are used throughout the borders to create rhythm and repetition whilst green Oak arches frame snippets of these views, anchoring the path between the buildings as the garden progresses.
The culmination of the garden is signified by a circular terrace which is controlled and held in place by the beautifully weathered curved oak seats, housing cut logs underneath to create pattern and shape. Two small water chutes bubble away in the background creating a relaxing atmosphere whilst the user can sit and take advantage of tranquil views across the rest of the garden.
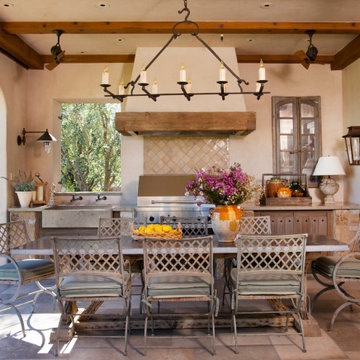
An inviting space for outdoor entertaining.
Idee per un patio o portico shabby-chic style di medie dimensioni e dietro casa
Idee per un patio o portico shabby-chic style di medie dimensioni e dietro casa
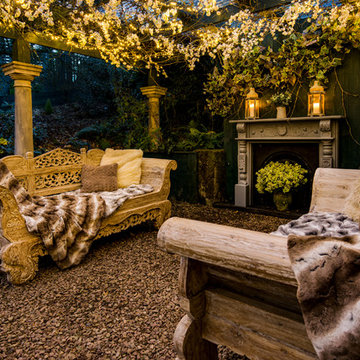
Inside Story Photography - Tracey Bloxham
Immagine di un patio o portico stile shabby di medie dimensioni e dietro casa con ghiaia, un focolare e una pergola
Immagine di un patio o portico stile shabby di medie dimensioni e dietro casa con ghiaia, un focolare e una pergola
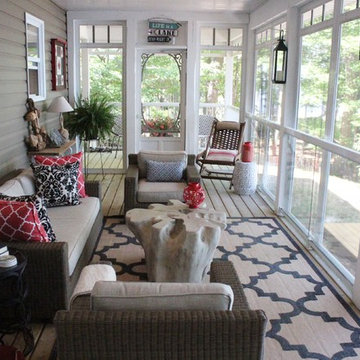
Foto di un portico shabby-chic style di medie dimensioni e davanti casa con un portico chiuso, pedane e un tetto a sbalzo
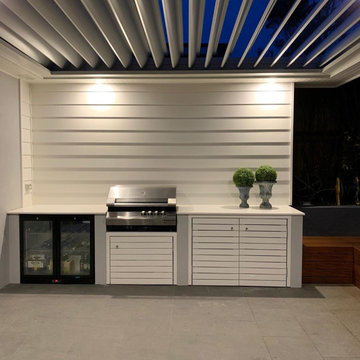
Lane Cove redesign and build Hamptons Style cabana indoor outdoor living space! Intergrated Vergola louvred roof system. Huge transformation
Esempio di un patio o portico stile shabby di medie dimensioni
Esempio di un patio o portico stile shabby di medie dimensioni
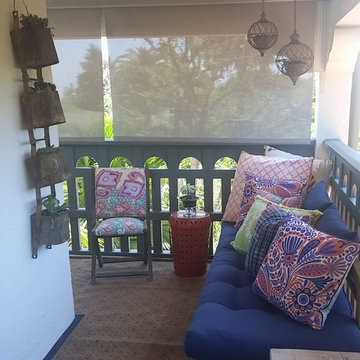
Boho-chic decor for balcony with assorted colorful pillows on futon provides the ideal spot to relax, read a good book or simply hang out with friends!
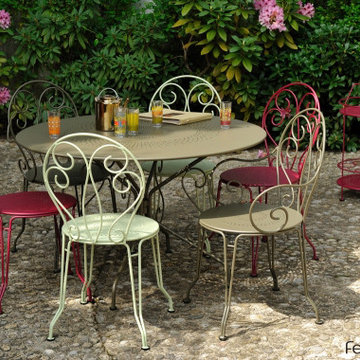
Alex Thurston
Ispirazione per un patio o portico stile shabby di medie dimensioni e dietro casa
Ispirazione per un patio o portico stile shabby di medie dimensioni e dietro casa
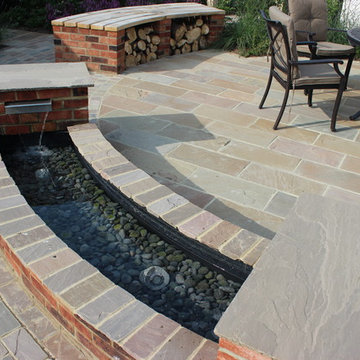
his rural hertfordshire property plays host to a Grade II listed house and a separate period outbuilding which have both had various architectural additions over the century, resulting in the creation of a narrow, empty corridor; prompting the need for an external garden design. The challenge for Aralia in this herts garden design was to unify the two opposing buildings and overcome the difficulties posed by numerous access points, all in the space of a small courtyard of less than two hundred square meters.
The clients request was to create a garden which blurred the strong geometry of the buildings through a curvilinear design, whilst incorporating multiple opportunities for seating to relax and unwind. The garden very much holds a traditional feel through the choice of materials and planting in order to be sympathetic towards the architecture, surrounding landscape and local aesthetic.
Upon first entering the property, visitors are greeted by a pair of beautifully crafted Iroko gates, framed by two heritage brick planters which house a lush beech hedge, concealing elements of the journey ahead.
Three sizes of autumnal riven sandstone are used to negotiate the curves and create a subtle flow and legibility to the journey, whilst naturalistic perennials and grasses soften the space and create narrative. Plants such as Astrantia, Perovskia, Deschampsia and Echinacea are used throughout the borders to create rhythm and repetition whilst green Oak arches frame snippets of these views, anchoring the path between the buildings as the garden progresses.
The culmination of the garden is signified by a circular terrace which is controlled and held in place by the beautifully weathered curved oak seats, housing cut logs underneath to create pattern and shape. Two small water chutes bubble away in the background creating a relaxing atmosphere whilst the user can sit and take advantage of tranquil views across the rest of the garden.
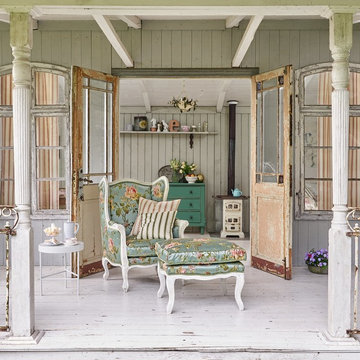
Jab Anstoetz
Idee per un portico stile shabby di medie dimensioni e dietro casa con pedane e un tetto a sbalzo
Idee per un portico stile shabby di medie dimensioni e dietro casa con pedane e un tetto a sbalzo
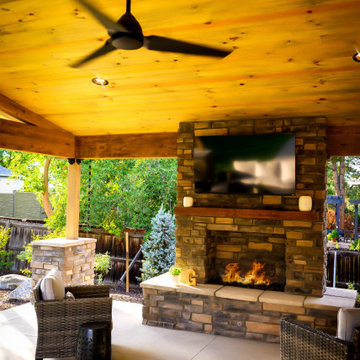
Outdoor Living Space complete with fire features, comfortable furniture, an a roof cover with natural wood on the underside.
Idee per un patio o portico stile shabby di medie dimensioni con un caminetto, lastre di cemento e un tetto a sbalzo
Idee per un patio o portico stile shabby di medie dimensioni con un caminetto, lastre di cemento e un tetto a sbalzo
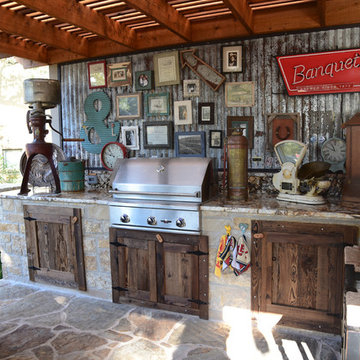
Austin Outdoor Living Group, Noelalee Ragle
Immagine di un patio o portico shabby-chic style di medie dimensioni e dietro casa con lastre di cemento e una pergola
Immagine di un patio o portico shabby-chic style di medie dimensioni e dietro casa con lastre di cemento e una pergola
Patii e Portici shabby-chic style di medie dimensioni - Foto e idee
1
