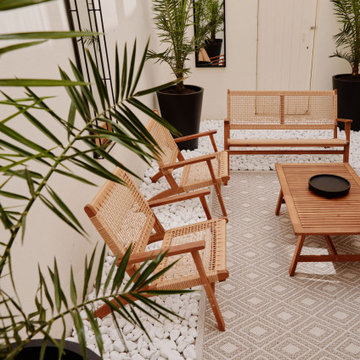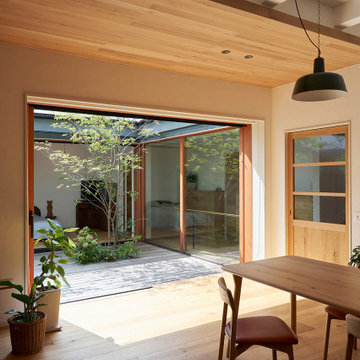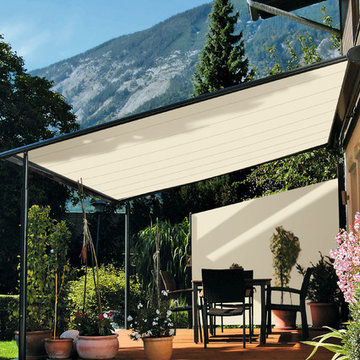Patii e Portici scandinavi di medie dimensioni - Foto e idee
Filtra anche per:
Budget
Ordina per:Popolari oggi
1 - 20 di 270 foto
1 di 3
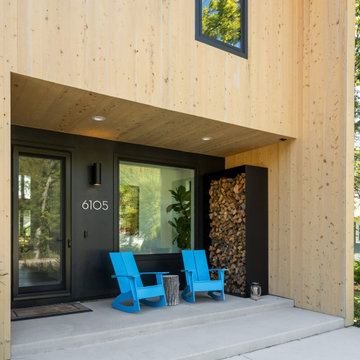
Immagine di un portico nordico di medie dimensioni e davanti casa con lastre di cemento e un tetto a sbalzo
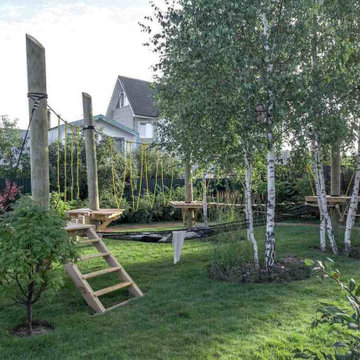
На даче героев переделки появился мини-парк экстремальных развлечений. Вырос он прямо в берёзовой роще, которая украшает участок. Кроме того, для взрослых была построена большая открытая терраса с грилем и секретной локацией.
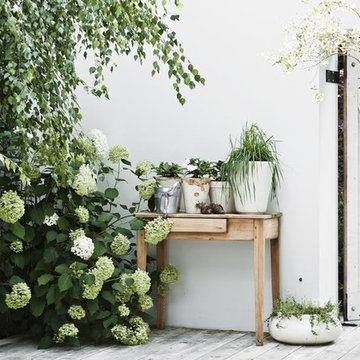
Interior design: Loft Kolasiński
Furniture design: Loft Kolasiński
Photos: Karolina Bąk
Esempio di un patio o portico scandinavo di medie dimensioni e in cortile
Esempio di un patio o portico scandinavo di medie dimensioni e in cortile
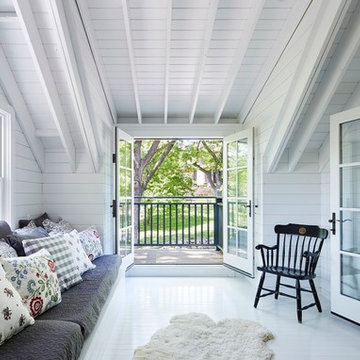
Photography by Corey Gaffer
Esempio di un portico nordico di medie dimensioni e dietro casa con un tetto a sbalzo
Esempio di un portico nordico di medie dimensioni e dietro casa con un tetto a sbalzo
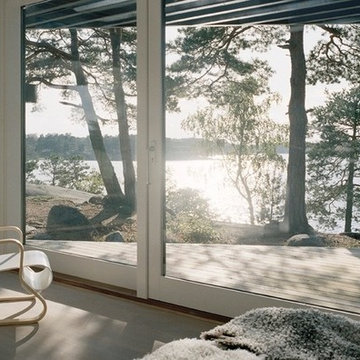
Grunden i våra interiörer är den höga kvaliteten på golv, innerväggar, innertak och fönsterpartier. Massiva naturmaterial och snickeribygd inredning skapar en lugn och harmonisk atmosfär.
Inredningen hålls ihop av vitoljade träytor i fönster och snickerier. Önskar du kan du istället få släta väggar och snickerier i andra kulörer.
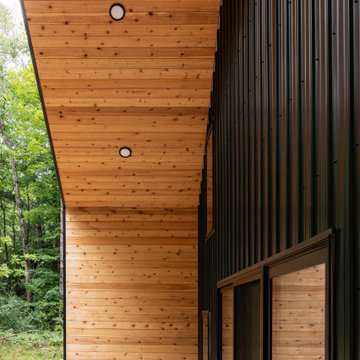
Foto di un patio o portico scandinavo di medie dimensioni e davanti casa con lastre di cemento e un tetto a sbalzo
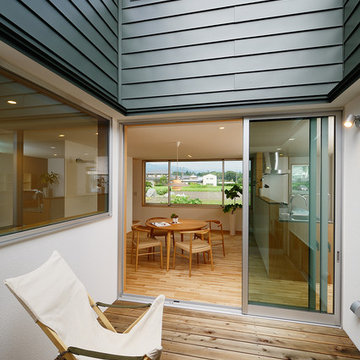
家の中央にウッドデッキの中庭を設け、外からの視線を遮った完全にプライベートな外部空間を作りました。上部からの優しい光を室内に届け、風通しのよい気持ちの良い空間を作り出します。
日当たりもよく晴れの日には洗濯物を干す場所としても活用できます。
Esempio di un patio o portico scandinavo in cortile e di medie dimensioni con pedane
Esempio di un patio o portico scandinavo in cortile e di medie dimensioni con pedane
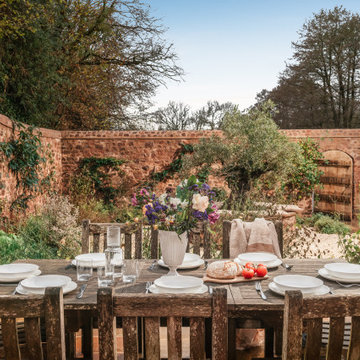
Immagine di un patio o portico nordico di medie dimensioni e dietro casa con pavimentazioni in pietra naturale
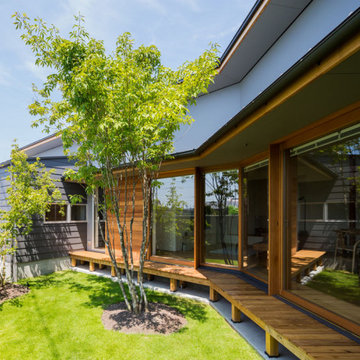
庭を囲む様に建物を配置しています。
Idee per un patio o portico scandinavo di medie dimensioni e nel cortile laterale con pedane
Idee per un patio o portico scandinavo di medie dimensioni e nel cortile laterale con pedane

設計・施工 SUDOホーム(関東)
Esempio di un patio o portico scandinavo di medie dimensioni
Esempio di un patio o portico scandinavo di medie dimensioni
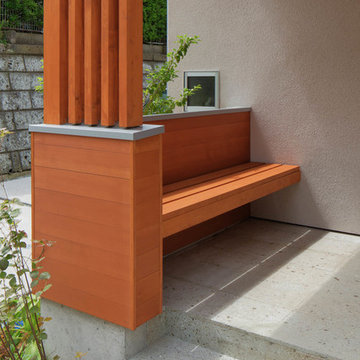
photo by Kenichi Suzuki
Ispirazione per un portico scandinavo di medie dimensioni e davanti casa con pavimentazioni in pietra naturale e un tetto a sbalzo
Ispirazione per un portico scandinavo di medie dimensioni e davanti casa con pavimentazioni in pietra naturale e un tetto a sbalzo
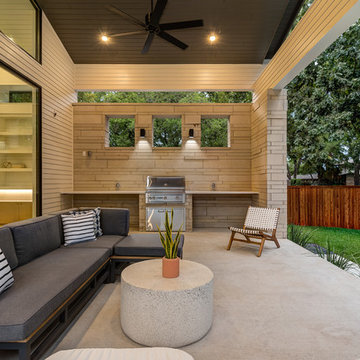
Esempio di un patio o portico scandinavo di medie dimensioni e dietro casa con lastre di cemento, un tetto a sbalzo e con illuminazione
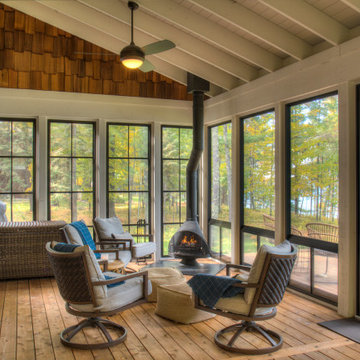
Esempio di un portico nordico di medie dimensioni e dietro casa con un portico chiuso e un tetto a sbalzo
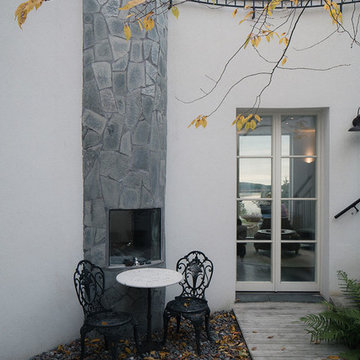
Ispirazione per un patio o portico nordico in cortile e di medie dimensioni con nessuna copertura, pedane e un caminetto
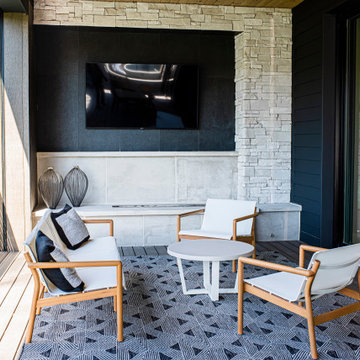
The new construction luxury home was designed by our Carmel design-build studio with the concept of 'hygge' in mind – crafting a soothing environment that exudes warmth, contentment, and coziness without being overly ornate or cluttered. Inspired by Scandinavian style, the design incorporates clean lines and minimal decoration, set against soaring ceilings and walls of windows. These features are all enhanced by warm finishes, tactile textures, statement light fixtures, and carefully selected art pieces.
In the living room, a bold statement wall was incorporated, making use of the 4-sided, 2-story fireplace chase, which was enveloped in large format marble tile. Each bedroom was crafted to reflect a unique character, featuring elegant wallpapers, decor, and luxurious furnishings. The primary bathroom was characterized by dark enveloping walls and floors, accentuated by teak, and included a walk-through dual shower, overhead rain showers, and a natural stone soaking tub.
An open-concept kitchen was fitted, boasting state-of-the-art features and statement-making lighting. Adding an extra touch of sophistication, a beautiful basement space was conceived, housing an exquisite home bar and a comfortable lounge area.
---Project completed by Wendy Langston's Everything Home interior design firm, which serves Carmel, Zionsville, Fishers, Westfield, Noblesville, and Indianapolis.
For more about Everything Home, see here: https://everythinghomedesigns.com/
To learn more about this project, see here:
https://everythinghomedesigns.com/portfolio/modern-scandinavian-luxury-home-westfield/
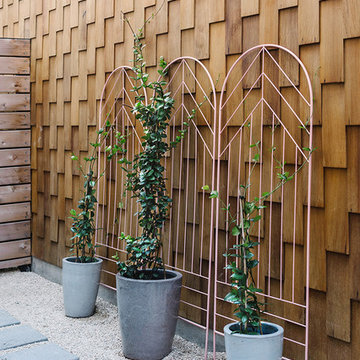
Completed in 2015, this project incorporates a Scandinavian vibe to enhance the modern architecture and farmhouse details. The vision was to create a balanced and consistent design to reflect clean lines and subtle rustic details, which creates a calm sanctuary. The whole home is not based on a design aesthetic, but rather how someone wants to feel in a space, specifically the feeling of being cozy, calm, and clean. This home is an interpretation of modern design without focusing on one specific genre; it boasts a midcentury master bedroom, stark and minimal bathrooms, an office that doubles as a music den, and modern open concept on the first floor. It’s the winner of the 2017 design award from the Austin Chapter of the American Institute of Architects and has been on the Tribeza Home Tour; in addition to being published in numerous magazines such as on the cover of Austin Home as well as Dwell Magazine, the cover of Seasonal Living Magazine, Tribeza, Rue Daily, HGTV, Hunker Home, and other international publications.
----
Featured on Dwell!
https://www.dwell.com/article/sustainability-is-the-centerpiece-of-this-new-austin-development-071e1a55
---
Project designed by the Atomic Ranch featured modern designers at Breathe Design Studio. From their Austin design studio, they serve an eclectic and accomplished nationwide clientele including in Palm Springs, LA, and the San Francisco Bay Area.
For more about Breathe Design Studio, see here: https://www.breathedesignstudio.com/
To learn more about this project, see here: https://www.breathedesignstudio.com/scandifarmhouse

Esempio di un patio o portico nordico di medie dimensioni e davanti casa con un caminetto, pavimentazioni in cemento e una pergola
Patii e Portici scandinavi di medie dimensioni - Foto e idee
1
