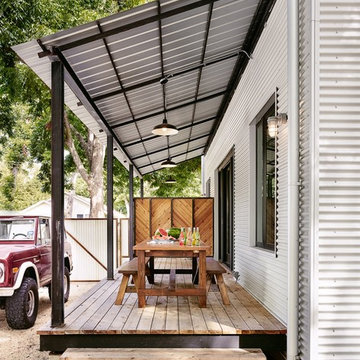Patii e Portici country di medie dimensioni - Foto e idee
Filtra anche per:
Budget
Ordina per:Popolari oggi
81 - 100 di 2.321 foto
1 di 3
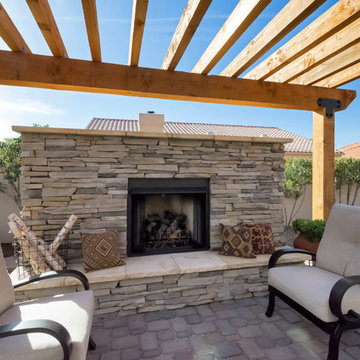
Built Gas Fireplace with Stacked Stone, Pergola, and added pavers. Enter from sliding glass doors.
Foto di un patio o portico country di medie dimensioni e dietro casa con un focolare, pavimentazioni in cemento e una pergola
Foto di un patio o portico country di medie dimensioni e dietro casa con un focolare, pavimentazioni in cemento e una pergola
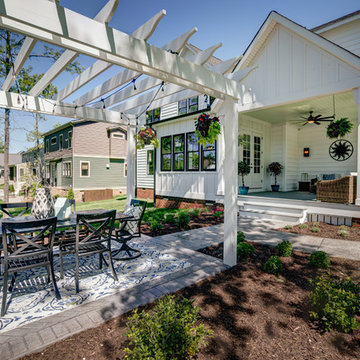
Home is where the family is, and with an outdoor space like this, your family will never want to leave!
Immagine di un patio o portico country di medie dimensioni e dietro casa con cemento stampato e una pergola
Immagine di un patio o portico country di medie dimensioni e dietro casa con cemento stampato e una pergola
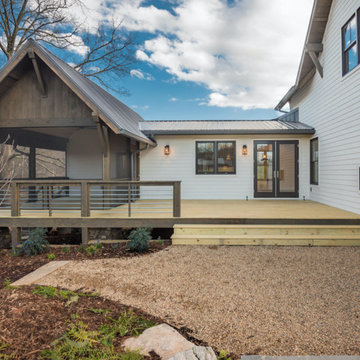
Perfectly settled in the shade of three majestic oak trees, this timeless homestead evokes a deep sense of belonging to the land. The Wilson Architects farmhouse design riffs on the agrarian history of the region while employing contemporary green technologies and methods. Honoring centuries-old artisan traditions and the rich local talent carrying those traditions today, the home is adorned with intricate handmade details including custom site-harvested millwork, forged iron hardware, and inventive stone masonry. Welcome family and guests comfortably in the detached garage apartment. Enjoy long range views of these ancient mountains with ample space, inside and out.
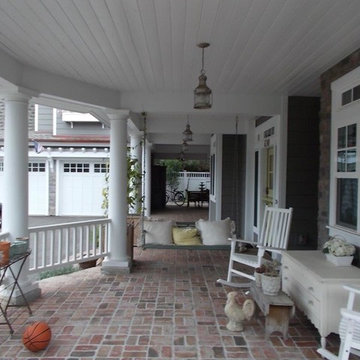
Immagine di un portico country di medie dimensioni e davanti casa con pavimentazioni in mattoni, un tetto a sbalzo e con illuminazione
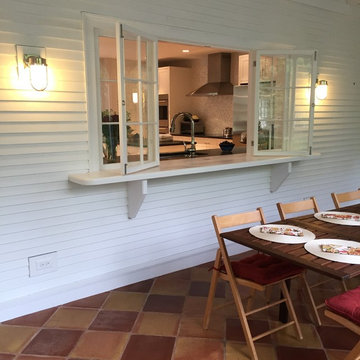
e4 Interior Design
This farmhouse was purchased by the clients in the end of 2015. The timeframe for the renovation was tight, as the home is a hot summer rental in the historic district of Kennebunkport. This antique colonial home had been expanded over the years. The intention behind the renovation was quite simple; to remove wall paper, apply fresh paint, change out some light fixtures and renovate the kitchen. A somewhat small project turned into a massive renovation, with the renovation of 3 bathrooms and a powder room, a kitchen, adding a staircase, plumbing, floors, changing windows, not to mention furnishing the entire house afterwords. The finished product really speaks for itself!
The aesthetic is "coastal farmhouse". We did not want to make it too coastal (as it is not on the water, but rather in a coastal town) or too farmhouse-y (while still trying to maintain some of the character of the house.) Old floors on both the first and second levels were made plumb (reused as vertical supports), and the old wood beams were repurposed as well - both in the floors and in the architectural details. For example - in the fireplace in the kitchen and around the door openings into the dining room you can see the repurposed wood! The newel post and balusters on the mudroom stairs were also from the repurposed lot of wood, but completely refinished for a new use.
The clients were young and savvy, with a very hands on approach to the design and construction process. A very skilled bargain hunter, the client spent much of her free time when she was not working, going to estate sales and outlets to outfit the house. Their builder, as stated earlier, was very savvy in reusing wood where he could as well as salvaging things such as the original doors and door hardware while at the same time bringing the house up to date.
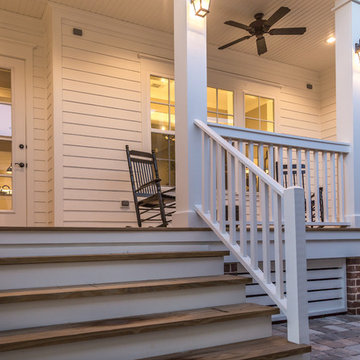
Chris Foster Photography
Idee per un portico country di medie dimensioni e davanti casa con pedane e un tetto a sbalzo
Idee per un portico country di medie dimensioni e davanti casa con pedane e un tetto a sbalzo
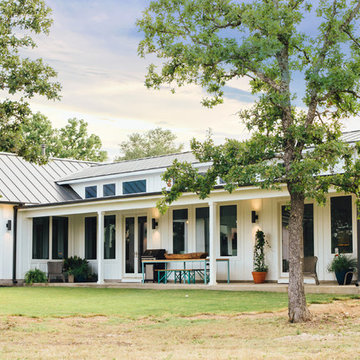
AKD Photography (Austin, TX)
Immagine di un patio o portico country di medie dimensioni e dietro casa con un tetto a sbalzo
Immagine di un patio o portico country di medie dimensioni e dietro casa con un tetto a sbalzo
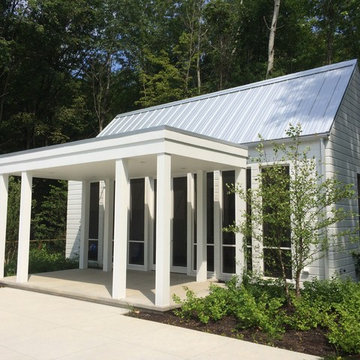
Award winning Modern Farmhouse. AIA and ALA awards.
John Toniolo Architect
Jeff Harting
North Shore Architect
Custom Home, Modern Farmhouse
Michigan Architect
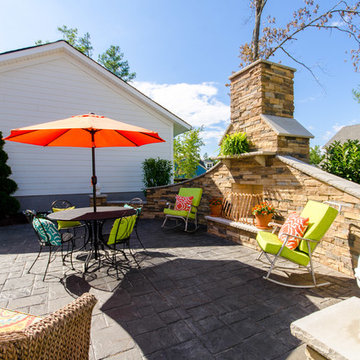
Back patio of Biringer Builder's farmhouse model, "The Maple" in Hallsley, in Midlothian, Virginia.
Foto di un patio o portico country di medie dimensioni e dietro casa con un focolare e nessuna copertura
Foto di un patio o portico country di medie dimensioni e dietro casa con un focolare e nessuna copertura
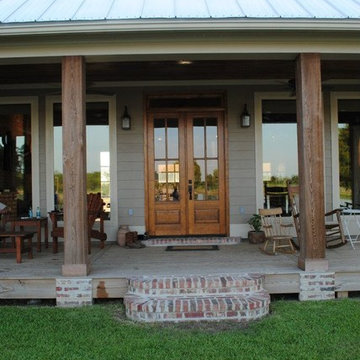
Using Cypress Beams Indigenous to Southern Louisiana to Create the Desired Welcoming Entrance, Porch Overlooks Residence's Front Yard Fishing Pond
Idee per un portico country di medie dimensioni e davanti casa
Idee per un portico country di medie dimensioni e davanti casa
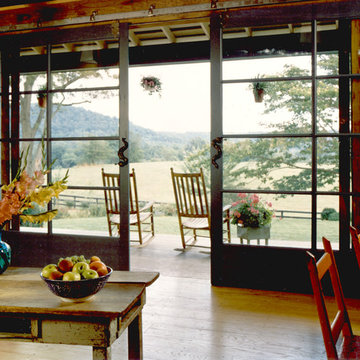
Hoachlander Davis Photography
Foto di un portico country di medie dimensioni e davanti casa con pedane e un tetto a sbalzo
Foto di un portico country di medie dimensioni e davanti casa con pedane e un tetto a sbalzo
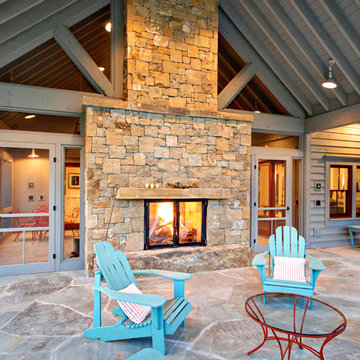
Robert Hawkins, Be A Deer
Esempio di un patio o portico country dietro casa e di medie dimensioni con un focolare, un tetto a sbalzo e piastrelle
Esempio di un patio o portico country dietro casa e di medie dimensioni con un focolare, un tetto a sbalzo e piastrelle
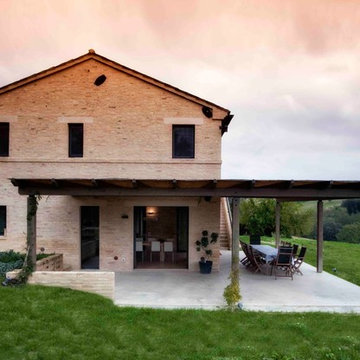
Client:
The house also works very well for the children. The connection with the outside via large windows and doors seems to lure them outdoors - exactly where they should be!
Photographer: Vicenzo Izzo
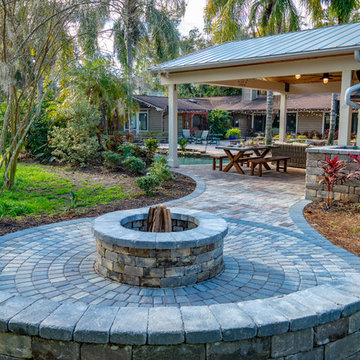
Photo owned by Pratt Guys and can only be used/published with written permission by Pratt Guys.
Immagine di un patio o portico country di medie dimensioni
Immagine di un patio o portico country di medie dimensioni
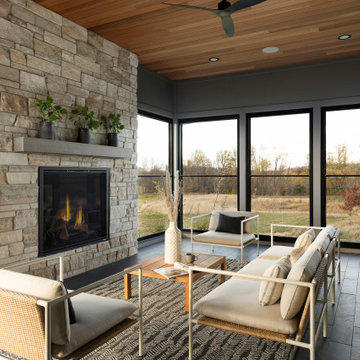
In the great room there are 3 locally sourced reclaimed white oak beams full of character and warmth. The two twin doors that flank the 42” limestone fireplace lead to a relaxing three-season porch featuring a second 42” gas fireplace, beautiful views, and a clear cedar ceiling.
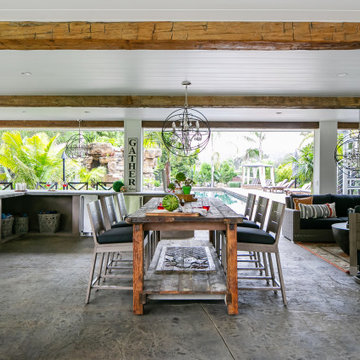
Gathering Table made from antique barn door
Idee per un patio o portico country di medie dimensioni con un tetto a sbalzo
Idee per un patio o portico country di medie dimensioni con un tetto a sbalzo
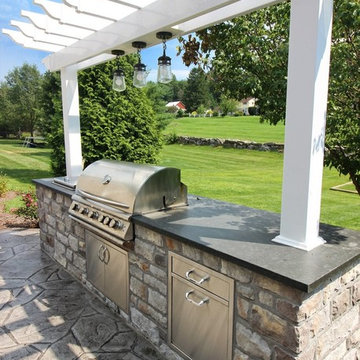
This project provides the perfect mix of lights and darks. Our mason team did an outstanding job at blending the stonework of the patio and bar, with the stonework of the house! The lounge area is made up of Arizona Flagstone, paired with a Carmel buff wood-plank border in order to add character as well as accentuate the different areas. Topped off with a trendy natural gas firepit done in Champlain Grey, this space creates a warm and inviting feel for those chilly evenings! Sleek and simple, the main patio area is a wonderful place to enjoy a meal with family and friends. Finished off with a pergola-covered bar and grill, this project is ready for hosting!
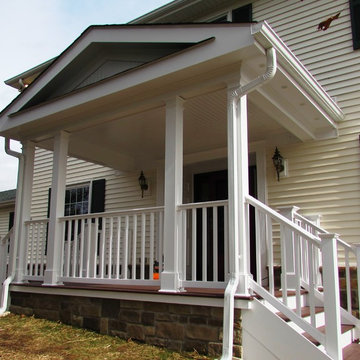
Front porch addition by Talon Construction in Loudoun County, VA 20175 horse farm country in Lovettsville.
Esempio di un portico country di medie dimensioni e davanti casa con pedane e un tetto a sbalzo
Esempio di un portico country di medie dimensioni e davanti casa con pedane e un tetto a sbalzo
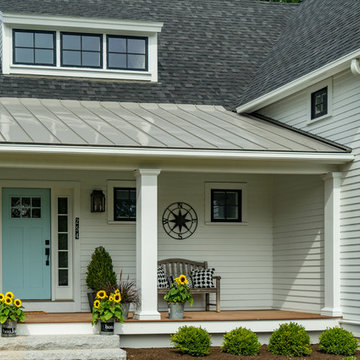
Eric Roth Photography
Ispirazione per un portico country di medie dimensioni e davanti casa con pedane
Ispirazione per un portico country di medie dimensioni e davanti casa con pedane
Patii e Portici country di medie dimensioni - Foto e idee
5
