Patii e Portici country di medie dimensioni - Foto e idee
Filtra anche per:
Budget
Ordina per:Popolari oggi
201 - 220 di 2.321 foto
1 di 3
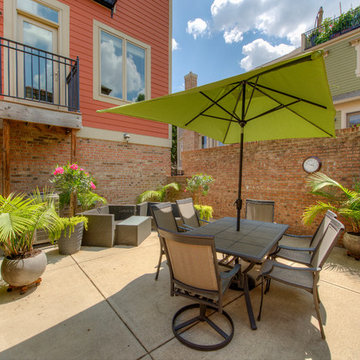
Esempio di un patio o portico country di medie dimensioni e dietro casa con lastre di cemento
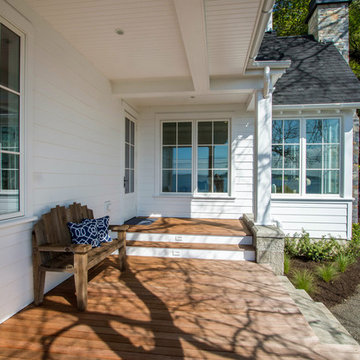
Esempio di un portico country di medie dimensioni e nel cortile laterale con pedane e un tetto a sbalzo
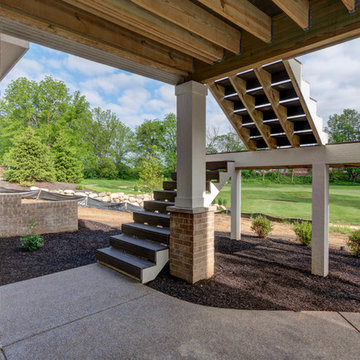
Enjoy summer evenings watching golfers stroll by on this walk out patio.
Photo Credit: Tom Graham
Foto di un patio o portico country di medie dimensioni e dietro casa con lastre di cemento e un tetto a sbalzo
Foto di un patio o portico country di medie dimensioni e dietro casa con lastre di cemento e un tetto a sbalzo
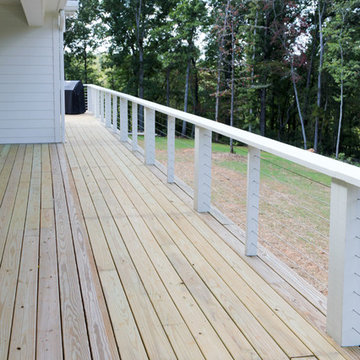
Our client built an expanded version of Architectural Designs Modern Farmhouse Plan 62544DJ in North Carolina with the garage door arrangement "flipped" with the 2-car portion appearing to the left of the 1-car portion.
Ready when you are! Where do YOU want to build?
Specs-at-a-glance
4 beds
3.5 baths
2,700+ sq. ft.
Plans: https://www.architecturaldesigns.com/62544dj
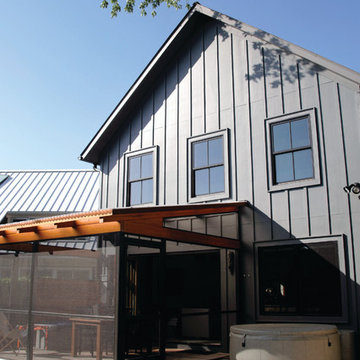
The goal of this project was to design and build a simple, energy-efficient, barn-style home with historic exterior details and a modern interior. The custom residence is located in the heart of a historic downtown area in Lewes, Delaware. The 2,200 square-foot home was built on a narrow lot that had to be mindful of the local Historical Preservation Committee’s guidelines per the city’s requirements. The exterior is dressed with board and batten siding and features natural landscaping details to give the home the feel of a prairie-style barn in a town setting. The interior showcases clean lines and an abundance of natural light from Integrity Casement, Awning and Double Hung Windows. The windows are styled with Simulated Divided Lites (SDL) and grille patterns to meet the historical district’s building requirements and rated to offer the owner superior energy efficiency.
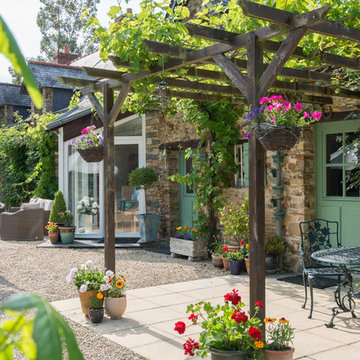
Benjamin Harcom Photography
Foto di un patio o portico country di medie dimensioni e dietro casa con un giardino in vaso, lastre di cemento e una pergola
Foto di un patio o portico country di medie dimensioni e dietro casa con un giardino in vaso, lastre di cemento e una pergola
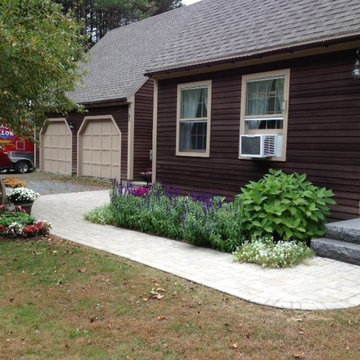
Maple Creek Landworks LLC, One year later.
Foto di un patio o portico country di medie dimensioni e davanti casa con pavimentazioni in cemento e nessuna copertura
Foto di un patio o portico country di medie dimensioni e davanti casa con pavimentazioni in cemento e nessuna copertura
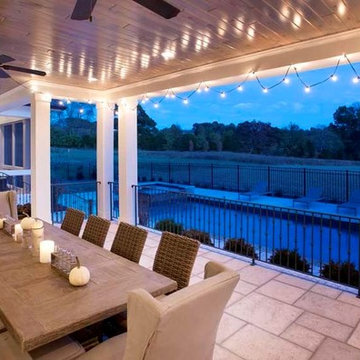
Reed Brown Photography, Julie Davis Interiors
Idee per un portico country di medie dimensioni e dietro casa con piastrelle e un tetto a sbalzo
Idee per un portico country di medie dimensioni e dietro casa con piastrelle e un tetto a sbalzo
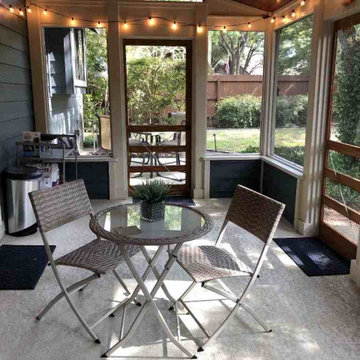
The porch floor is concrete with a textured finish. We were able to use the existing patio as the porch floor, and we gave it that textured overlay to make it slip-resistant. It’s easy to clean, too, and the overlay increases the durability of the concrete floor.
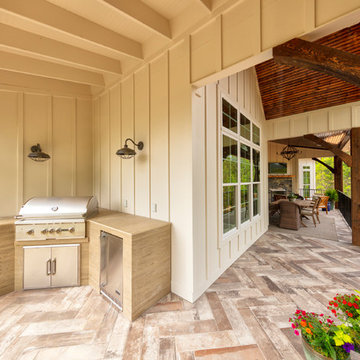
Foto di un patio o portico country di medie dimensioni e dietro casa con piastrelle e un tetto a sbalzo
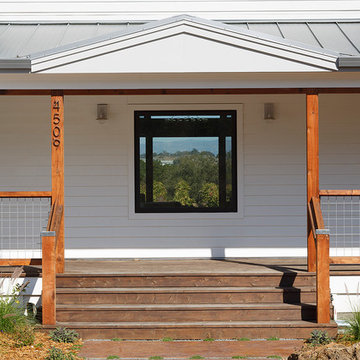
Immagine di un portico country di medie dimensioni e davanti casa con un tetto a sbalzo
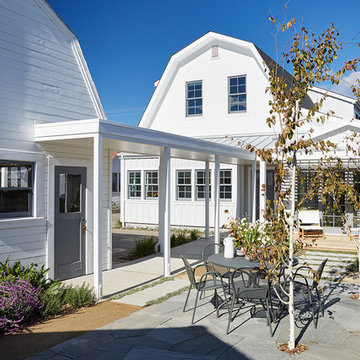
Mariko Reed Architectural Photography
Idee per un patio o portico country di medie dimensioni e dietro casa con graniglia di granito e una pergola
Idee per un patio o portico country di medie dimensioni e dietro casa con graniglia di granito e una pergola
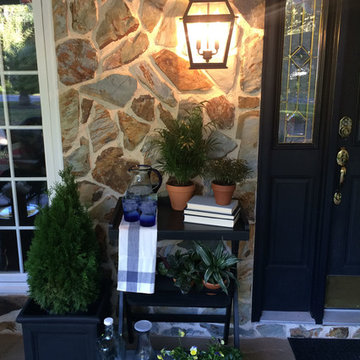
Studio 1049
Idee per un portico country di medie dimensioni e davanti casa con pavimentazioni in pietra naturale e un tetto a sbalzo
Idee per un portico country di medie dimensioni e davanti casa con pavimentazioni in pietra naturale e un tetto a sbalzo
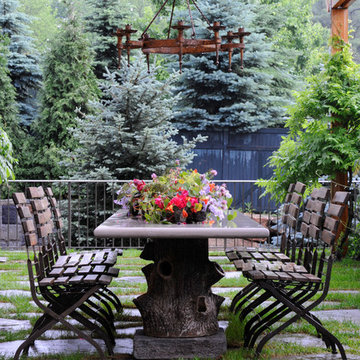
Immagine di un patio o portico country di medie dimensioni e dietro casa con pavimentazioni in pietra naturale e una pergola
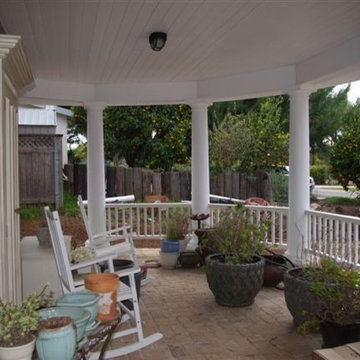
Esempio di un portico country di medie dimensioni e davanti casa con pavimentazioni in mattoni e un tetto a sbalzo
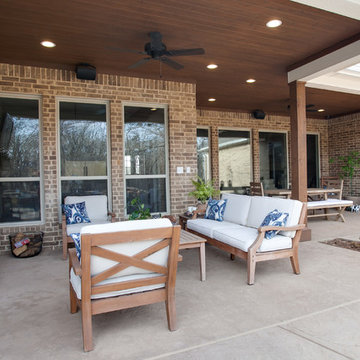
Ariana Miller with ANM Photography. www.anmphoto.com
Idee per un patio o portico country di medie dimensioni e dietro casa con lastre di cemento e un tetto a sbalzo
Idee per un patio o portico country di medie dimensioni e dietro casa con lastre di cemento e un tetto a sbalzo
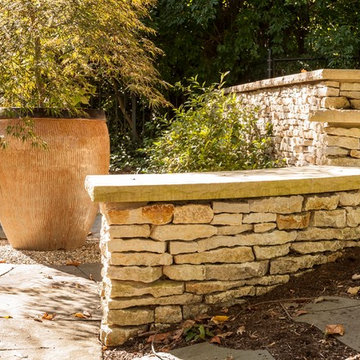
These homeowners relocated to Indianapolis and wanted a traditional home in the Meridian Hills area that offered family living space off the kitchen. “It’s what we were used to, but we had trouble finding exactly what we were looking for.” They spent a lot of time thinking about the possibilities of a remodel. They had space both within and outside the house that were under-utilized and decided to embark on a significant renovation project.
We endeavored to completely rework the current floor plan in hopes of addressing all their needs and wants. Plans included relocating the kitchen, moving the exterior walls by a couple of feet, raising the ceiling, and moving the office. The results of these changes were dramatic. Additionally the family now enjoys a larger and updated entrance with storage and closets that is perfect for their two active daughters and two often muddy labs, a beautiful kitchen with improved functionality that is filled with tons of natural light, as well as a cozy hearth room, ideal for relaxing together as a family. The once neglected screened porch is now a unique and inviting office with workspace for everyone.
Once these improvements were made the view to the back of the house was now apparent, the couple decided to enhance their outdoor living space as well. We added a new patio, a custom pergola, water feature and a fire pit. “Now it’s a private spot to relax and connect with the outdoors. It really highlights the style of the house and we love it,” says the homeowner.
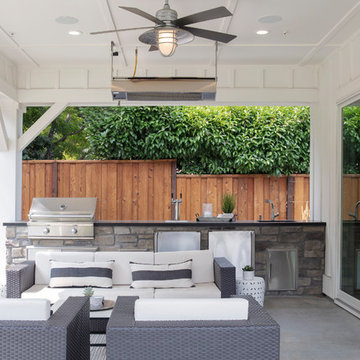
Micheal Hospelt Photography
Outdoor attached cabana with bbq, beer keg, gas heaters, surround sound and sink.
Foto di un patio o portico country di medie dimensioni e dietro casa con lastre di cemento e un gazebo o capanno
Foto di un patio o portico country di medie dimensioni e dietro casa con lastre di cemento e un gazebo o capanno
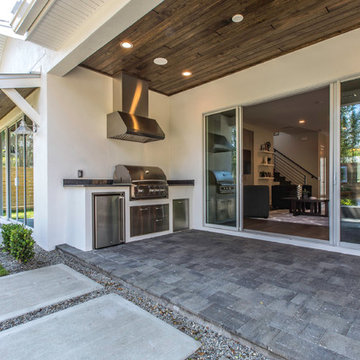
4 bed / 3.5 bath
3,072 sq/ft
Two car garage
Outdoor kitchen
Garden wall
Fire pit
Esempio di un patio o portico country di medie dimensioni e dietro casa con pavimentazioni in cemento e un tetto a sbalzo
Esempio di un patio o portico country di medie dimensioni e dietro casa con pavimentazioni in cemento e un tetto a sbalzo
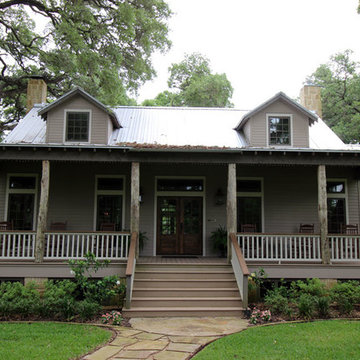
Foto di un portico country di medie dimensioni e davanti casa con pedane e un tetto a sbalzo
Patii e Portici country di medie dimensioni - Foto e idee
11