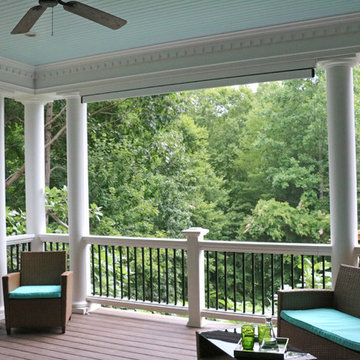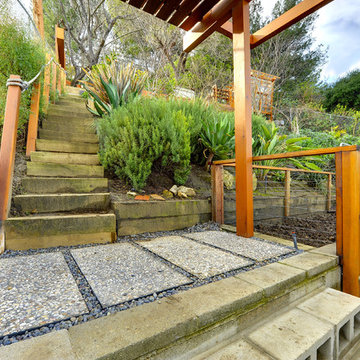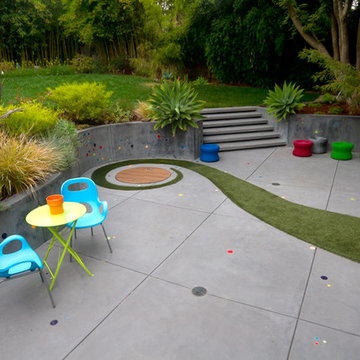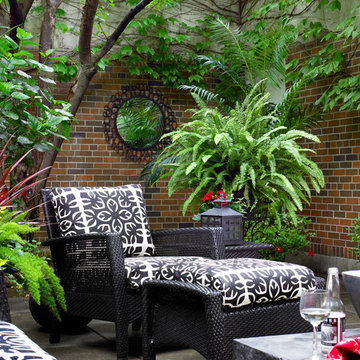Patii e Portici contemporanei verdi - Foto e idee
Filtra anche per:
Budget
Ordina per:Popolari oggi
121 - 140 di 15.624 foto
1 di 3
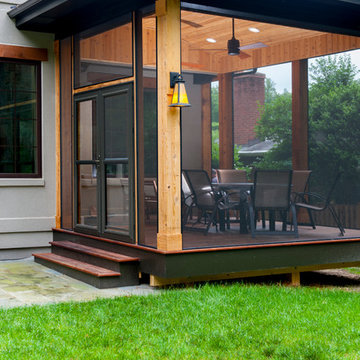
Esempio di un piccolo portico design dietro casa con un portico chiuso e pedane
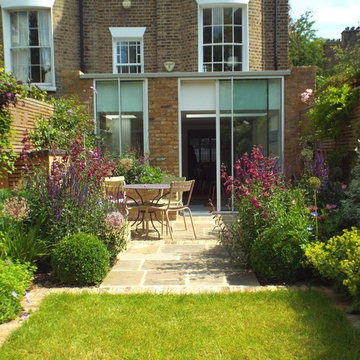
Jenny Bloom Garden Design
Immagine di un piccolo patio o portico contemporaneo dietro casa
Immagine di un piccolo patio o portico contemporaneo dietro casa
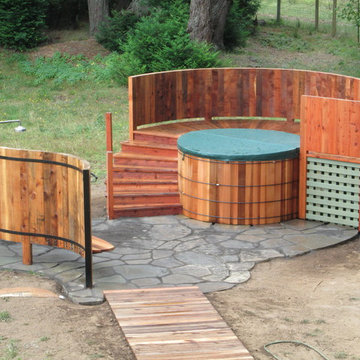
Our clear all heart Western Red Cedar hot tubs make the perfect fit in almost any environment, from Joshua Tree, California (pictured) to remote Alaska. The gas heat Power Pak® systems come with a 125.000 BTU heater standard with larger sizes available. They incorporate the latest control technology from Balboa and are WiFi ready. With the addition of a WiFi controller you can control them from anywhere with your smartphone
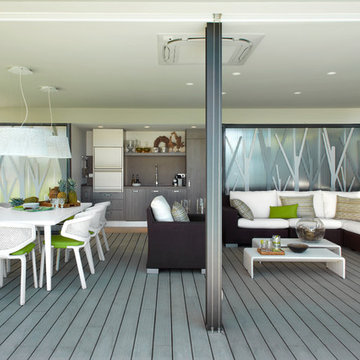
Casa Ron nació como un proyecto de vivienda unifamiliar que precisaba una simple reforma de re-styling . Pero, una vez empezado el programa de reformas, acabó convirtiéndose en un proyecto integral de interiorismo y decoración, tanto exterior como interior.
Esta vivienda unifamiliar, ubicada en pleno centro de la ciudad de Barcelona, adquiere un diseño de interiores totalmente acomodado y acondicionado a los nuevos tiempos. Asimismo, se convierte en uno de los proyectos de arquitectura más osados para Molins Design, tanto por el interiorismo adoptado, así como por la decoración escogida.
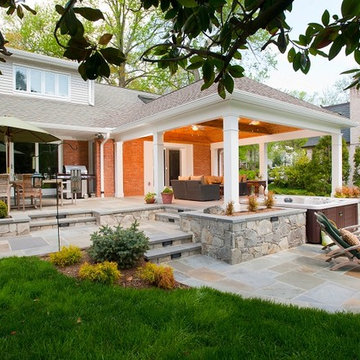
A sandstone patio, AZEK-covered deck, cedar pergola, and hot tub were added to make this Montgomery County home stand out.
Idee per un patio o portico contemporaneo di medie dimensioni e dietro casa con cemento stampato e un tetto a sbalzo
Idee per un patio o portico contemporaneo di medie dimensioni e dietro casa con cemento stampato e un tetto a sbalzo
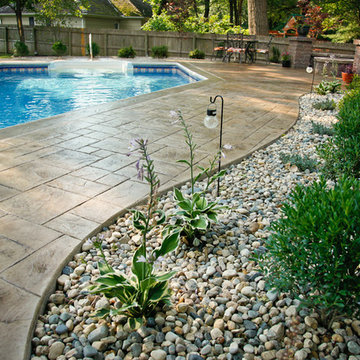
Leawood pool project. Stamped concrete decking. Belgard Weston Retaining Walls, Seating walls, and stone columns. Belgard Weston Firepit, Landscape Design.
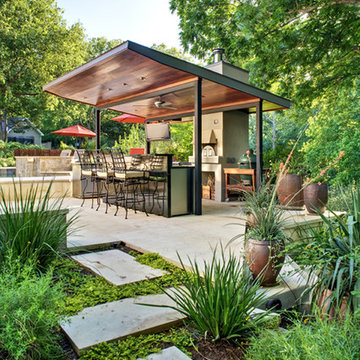
Atelier Wong
Foto di un ampio patio o portico design dietro casa con pavimentazioni in pietra naturale e un gazebo o capanno
Foto di un ampio patio o portico design dietro casa con pavimentazioni in pietra naturale e un gazebo o capanno
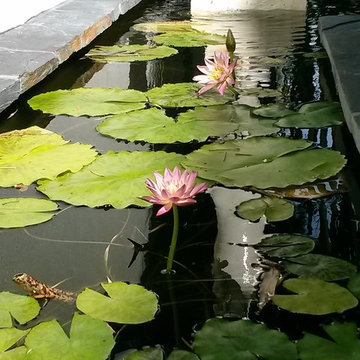
lily pond flower in Manalapan, Florida. Fountain lily pond design and installation by Matthew Giampietro of Waterfalls Fountains & Gardens Inc.
Ispirazione per un patio o portico design di medie dimensioni e dietro casa con fontane e pavimentazioni in pietra naturale
Ispirazione per un patio o portico design di medie dimensioni e dietro casa con fontane e pavimentazioni in pietra naturale
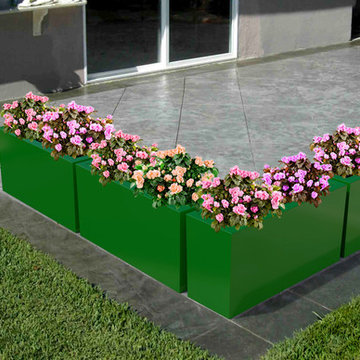
ABERDEEN PLANTER (L32” X W10” X H16”)
Planters
Product Dimensions (IN): L32” X W10” X H16”
Product Weight (LB): 29
Product Dimensions (CM): L81.3 X W25.4 X H40.6
Product Weight (KG): 13.1
Aberdeen Planter (L32” X W10” X H16”) is part of an exclusive line of all-season, weatherproof planters. Available in 43 colours, Aberdeen is split-resistant, warp-resistant and mildew-resistant. A lifetime warranty product, this planter can be used throughout the year, in every season–winter, spring, summer, and fall. Made of a durable, resilient fiberglass resin material, the Aberdeen will withstand any weather condition–rain, snow, sleet, hail, and sun.
Complementary to any focal area in the home or garden, Aberdeen is a vibrant accent piece as well as an eye-catching decorative feature. Plant a variety of colourful flowers and lush greenery in Aberdeen to optimize the planter’s dimension and depth. Aberdeen’s elongated rectangular shape makes it a versatile, elegant piece for any room indoors, and any space outdoors.
By Decorpro Home + Garden.
Each sold separately.
Materials:
Fiberglass resin
Gel coat (custom colours)
All Planters are custom made to order.
Allow 4-6 weeks for delivery.
Made in Canada
ABOUT
PLANTER WARRANTY
ANTI-SHOCK
WEATHERPROOF
DRAINAGE HOLES AND PLUGS
INNER LIP
LIGHTWEIGHT
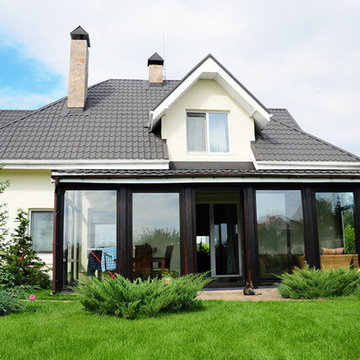
Glass patio enclosure by Supreme Remodeling INC.
Idee per un patio o portico design dietro casa
Idee per un patio o portico design dietro casa
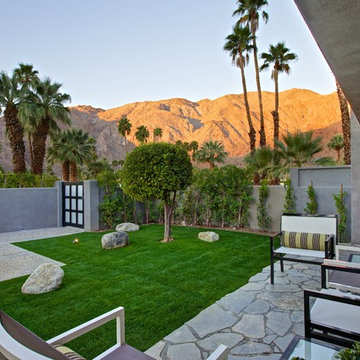
Megan Keane Photography, Palm Springs California
Immagine di un patio o portico contemporaneo con pavimentazioni in pietra naturale e nessuna copertura
Immagine di un patio o portico contemporaneo con pavimentazioni in pietra naturale e nessuna copertura
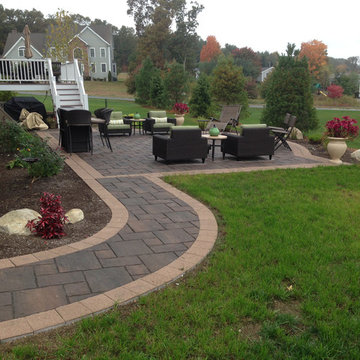
This patio uses a Unilock paver that can be made permeable. This patio is not permeable because it was not built on crushed stone.
Immagine di un patio o portico minimal di medie dimensioni e nel cortile laterale con cemento stampato e nessuna copertura
Immagine di un patio o portico minimal di medie dimensioni e nel cortile laterale con cemento stampato e nessuna copertura
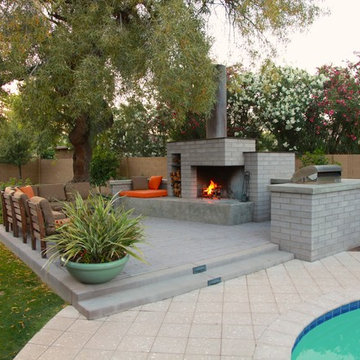
The modern block fireplace with its steel chimney provides much needed warmth for cooler evenings. Thoughtfully placed firewood storage creates design interest. The integrated concrete hearth flows into a much desired seating area..
Herb Schultz
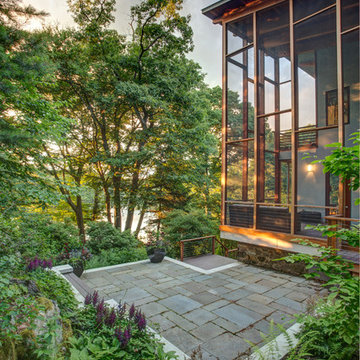
JMMDS created a woodland garden for a contemporary house on a pond in a Boston suburb that blurs the line between traditional and modern, natural and built spaces. At the front of the house, three evenly spaced fastigiate ginkgo trees (Ginkgo biloba Fastigiata) act as an openwork aerial hedge that mediates between the tall façade of the house, the front terraces and gardens, and the parking area. New ledge-like stones are placed to bring the feel of the existing ledges into a new front garden bed. Photo: Bill Sumner.
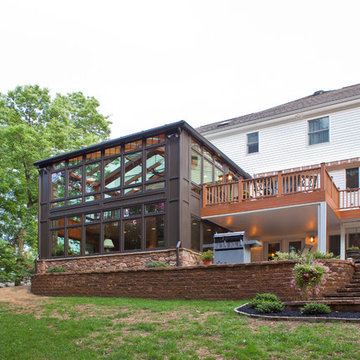
Ispirazione per un portico contemporaneo di medie dimensioni e dietro casa con pedane, un portico chiuso e un tetto a sbalzo
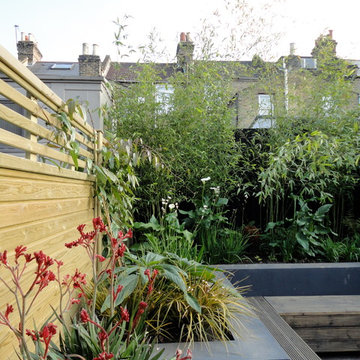
Raised planter painted, decking seat incorporating storage installed, plants starting to go in.
Immagine di un patio o portico design
Immagine di un patio o portico design
Patii e Portici contemporanei verdi - Foto e idee
7
