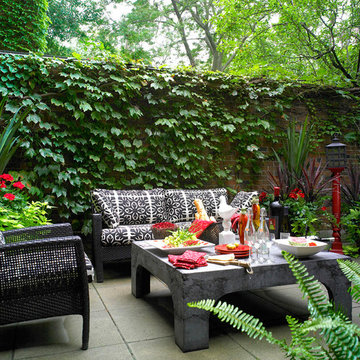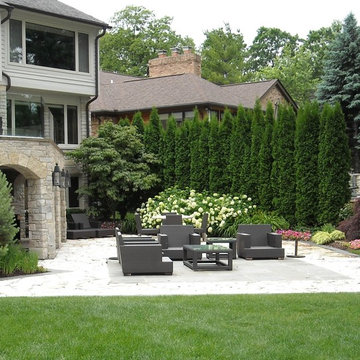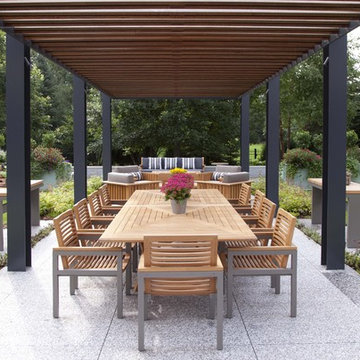Patii e Portici contemporanei verdi - Foto e idee
Filtra anche per:
Budget
Ordina per:Popolari oggi
141 - 160 di 15.624 foto
1 di 3
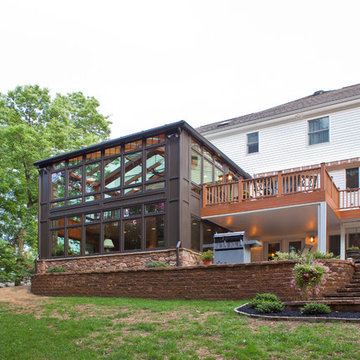
Ispirazione per un portico contemporaneo di medie dimensioni e dietro casa con pedane, un portico chiuso e un tetto a sbalzo
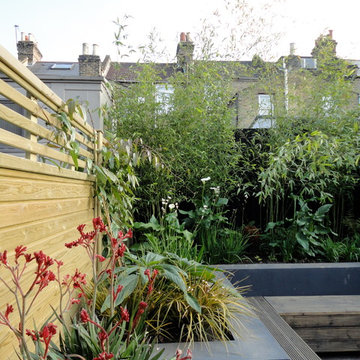
Raised planter painted, decking seat incorporating storage installed, plants starting to go in.
Immagine di un patio o portico design
Immagine di un patio o portico design
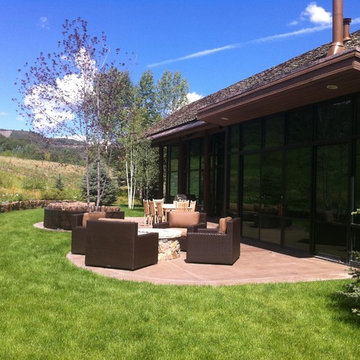
Lots of Glass and sun all facing straight up the ski slopes
Idee per un grande patio o portico minimal dietro casa con un focolare, lastre di cemento e nessuna copertura
Idee per un grande patio o portico minimal dietro casa con un focolare, lastre di cemento e nessuna copertura
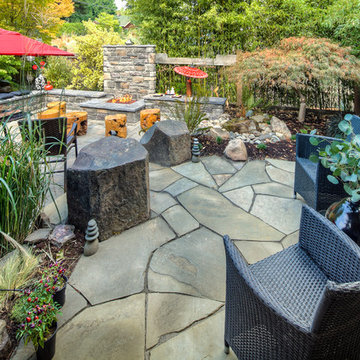
Private retreat for two - when entertaining large groups - sneak away and enjoy the ambiance of the relaxing sounds of soothing water
Esempio di un patio o portico minimal dietro casa con un focolare e pavimentazioni in pietra naturale
Esempio di un patio o portico minimal dietro casa con un focolare e pavimentazioni in pietra naturale
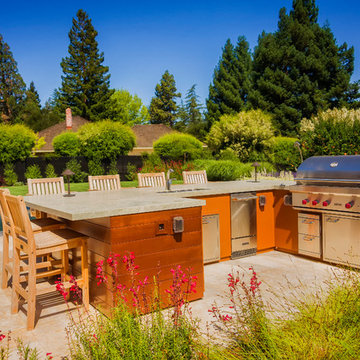
An outdoor kitchen serves as the main gathering spot in the rear yard, accommodating a dining area for 6.
Ali Atri Photography
Foto di un patio o portico contemporaneo
Foto di un patio o portico contemporaneo
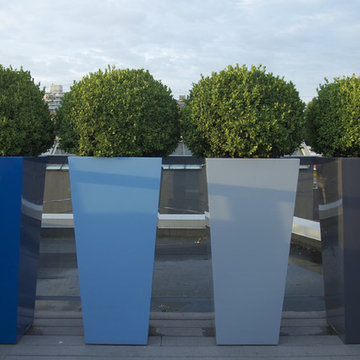
Atop the roof of a condo building this patio space offers fine views onto the downtown core and a string of
snow-capped mountains further afield. Keeping all interventions minimal, CYAN Horticulture introduced a long bar table to accommodate informal gatherings. Moreover six tall planters each exhibit one of four celestial shades and are dressed with either severe boxwood or supple arctic willows.
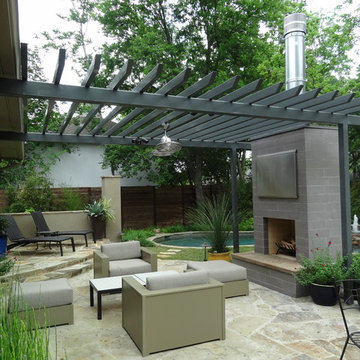
Outdoor living from kitchen area
Esempio di un patio o portico contemporaneo con un focolare e una pergola
Esempio di un patio o portico contemporaneo con un focolare e una pergola
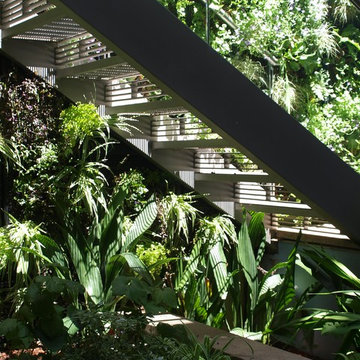
Planted vertical green wall behind and under stainless steel stair.
Architect: Cathy Schwabe Architecture
Landscape Architect: Arterra LLP, Vera Gates
Lighting Design: Alice Prussin
Photograph by Arterra LLP.
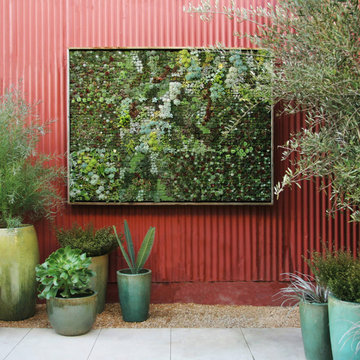
Flora Grubb Designed Living Art piece, using Bright Green Living wall planter
Idee per un patio o portico design
Idee per un patio o portico design
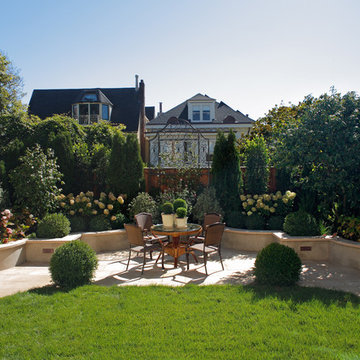
This 6500 s.f. new home on one of the best blocks in San Francisco’s Pacific Heights, was designed for the needs of family with two work-from-home professionals. We focused on well-scaled rooms and excellent flow between spaces. We applied customized classical detailing and luxurious materials over a modern design approach of clean lines and state-of-the-art contemporary amenities. Materials include integral color stucco, custom mahogany windows, book-matched Calacatta marble, slate roofing and wrought-iron railings.
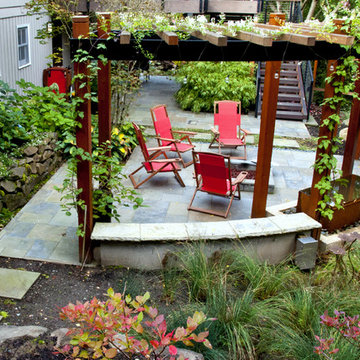
Back yard space for entertaining includes a gas fire-pit, infinity-edge water fountain, and curving steel and cedar pergola. Floor is paved with Cut Bluestone and features a soft green divider. Rain garden helps collect and divert water around the patio and down the slope. Ipe deck with stainless steel cable railings and wide easy-to-navigate steps provides dining space next to the kitchen and access to the patio below. Dry seating area below deck provides another intimate space. Front yard design takes advantage of mature maples, while updating plantings and adding lovely cedar and steel screens.
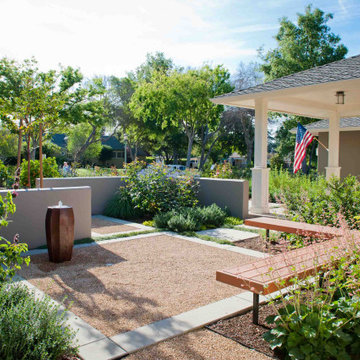
The custom designed and built bench protects the aesthetic calm of the front garden patio. It provides an excellent view of the neighborhood as well as the hummingbirds drawn by pink Alumroot bells, the sweet fragrance and magic wand-like blooms of Hummingbird Sage blooms, as well as the water feature.
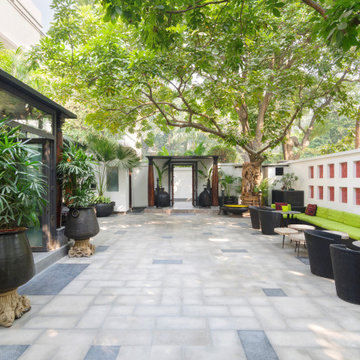
The Courtyard with its 30ft long outdoor sofa and its complement of stone and petrified wood centre tables is used extensively.
"The outdoors has always been an integral part of our home. Many years ago we converted the garden into a courtyard, as between all the pets, the kids, the riding boots and the Kusum trees which had taken on a life of their own, a paved surface was the most practical solution. This indoor - outdoor connect has always worked beautifully for us as it visually extends the indoor spaces and allows for larger and disparate gatherings...from children’s birthday parties to luncheons, dinners and cultural performances" Sunita and Kohelika Kohli
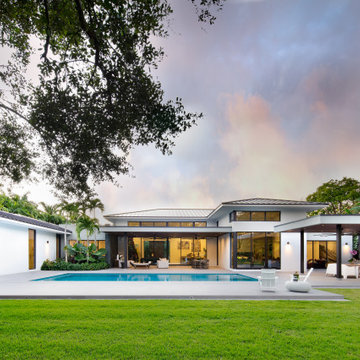
Ispirazione per un ampio patio o portico contemporaneo dietro casa con lastre di cemento
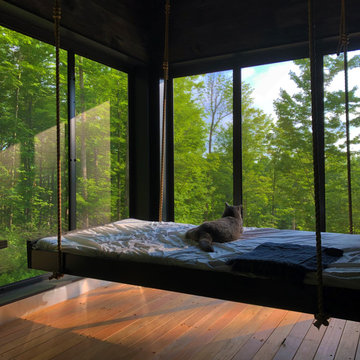
This 26' x9' screened porch is suuronded by nature.
Ippe decking with complete wataer-proofing and drain is installed below. Abundant cross ventilation during summer, keeping the bugs out.
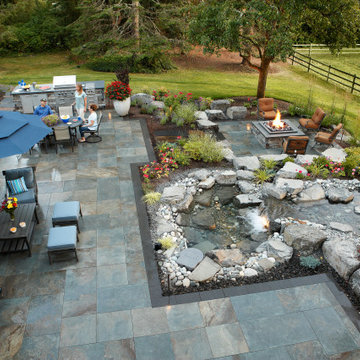
An aerial view of the project reveals details in the multiple types of plants, rock and elements. Bright spots of color from perennials accent the large water feature, fireplace and outdoor living spaces.
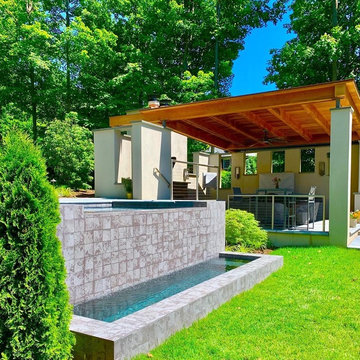
View across the infinity edge spillway with the covered living room beyond with a fire place , bar, grill and TV
Esempio di un piccolo patio o portico contemporaneo dietro casa con pavimentazioni in pietra naturale e un tetto a sbalzo
Esempio di un piccolo patio o portico contemporaneo dietro casa con pavimentazioni in pietra naturale e un tetto a sbalzo
Patii e Portici contemporanei verdi - Foto e idee
8
