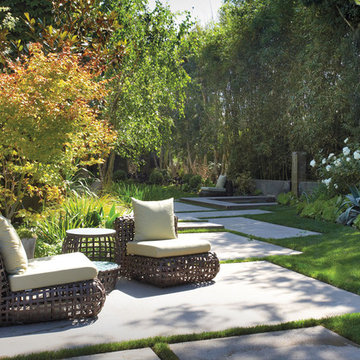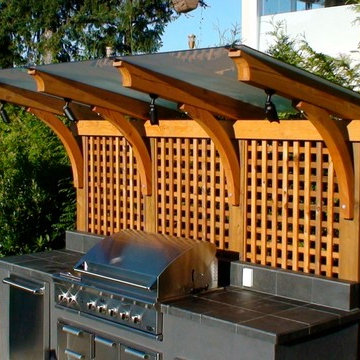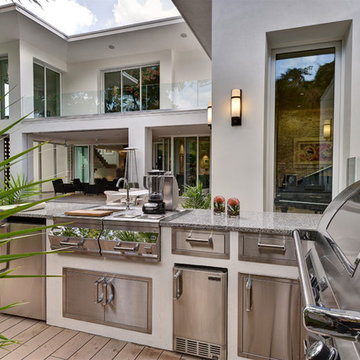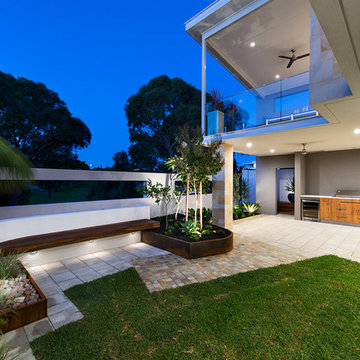Patii e Portici contemporanei verdi - Foto e idee
Filtra anche per:
Budget
Ordina per:Popolari oggi
81 - 100 di 15.624 foto
1 di 3
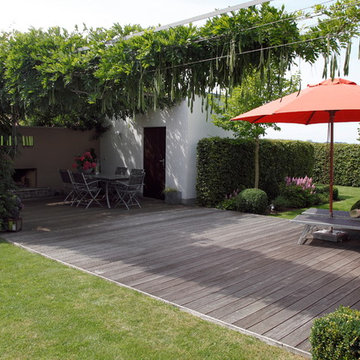
Martin Staffler, Gartenfotografie
Idee per un grande patio o portico design dietro casa con pedane e nessuna copertura
Idee per un grande patio o portico design dietro casa con pedane e nessuna copertura
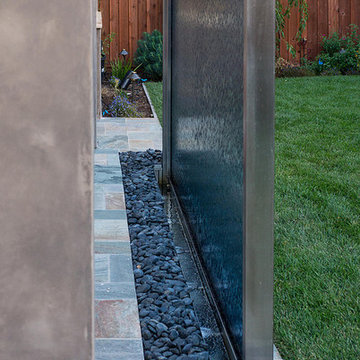
Custom Outdoor Single Panel Water Feature - Palo Alto, CA
Idee per un patio o portico design
Idee per un patio o portico design
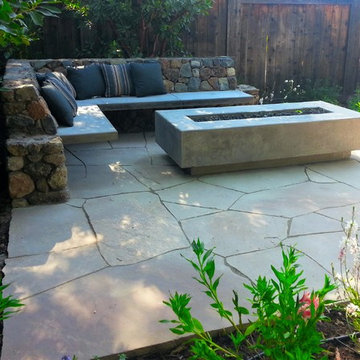
The fire table was custom built with on site forms, and the same is true for the custom concrete bench and stone backrest. The patio is made of Flagstone with a concrete underslab. Under the concrete seat we wire bench to have low voltage lighting
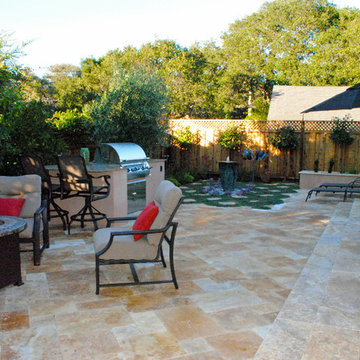
Esempio di un piccolo patio o portico design dietro casa con pavimentazioni in pietra naturale
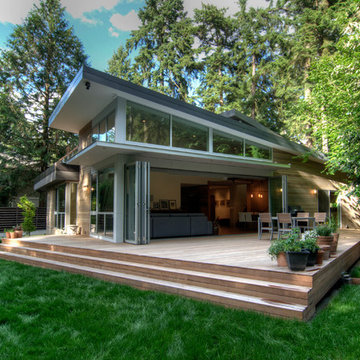
LaCantina Doors Aluminum Thermally Controlled bi-folding door system
Idee per un grande patio o portico minimal dietro casa con pedane e un tetto a sbalzo
Idee per un grande patio o portico minimal dietro casa con pedane e un tetto a sbalzo
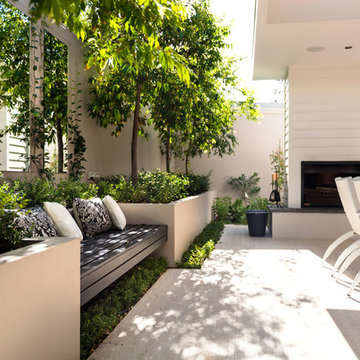
pleached hedge, garden mirror, garden beds,
Esempio di un patio o portico minimal con un focolare
Esempio di un patio o portico minimal con un focolare
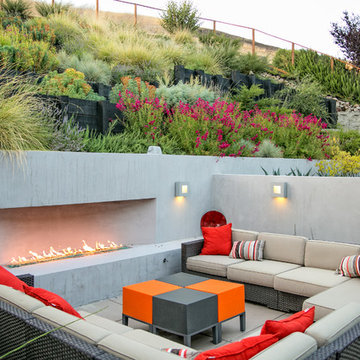
photography by Joe Dodd
Foto di un patio o portico minimal di medie dimensioni e dietro casa con un focolare e pavimentazioni in cemento
Foto di un patio o portico minimal di medie dimensioni e dietro casa con un focolare e pavimentazioni in cemento
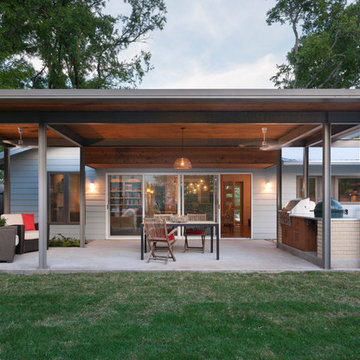
Whit Preston Photography
Esempio di un patio o portico minimal con un tetto a sbalzo
Esempio di un patio o portico minimal con un tetto a sbalzo

JMMDS created a woodland garden for a contemporary house on a pond in a Boston suburb that blurs the line between traditional and modern, natural and built spaces. At the front of the house, three evenly spaced fastigiate ginkgo trees (Ginkgo biloba Fastigiata) act as an openwork aerial hedge that mediates between the tall façade of the house, the front terraces and gardens, and the parking area. JMMDS created a woodland garden for a contemporary house on a pond in a Boston suburb that blurs the line between traditional and modern, natural and built spaces. To the side of the house, a stepping stone path winds past a stewartia tree through drifts of ajuga, geraniums, anemones, daylilies, and echinaceas. Photo: Bill Sumner.
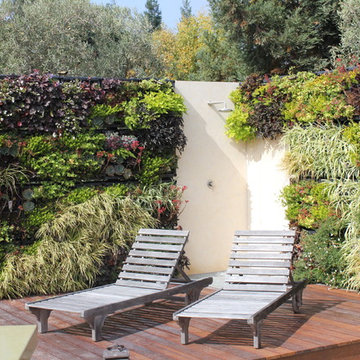
Green Wall, Limestone outdoor shower, Ipe wood deck
JKT Associates, Inc.
Immagine di un patio o portico contemporaneo
Immagine di un patio o portico contemporaneo
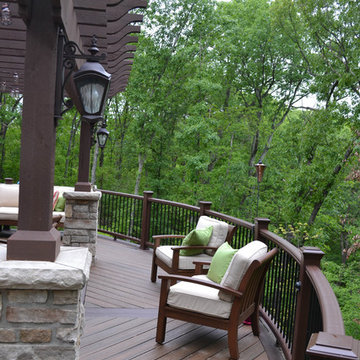
This Trex Transcends deck also featured a custom curved railing that followed the radius of the deck.
Ispirazione per un patio o portico minimal
Ispirazione per un patio o portico minimal
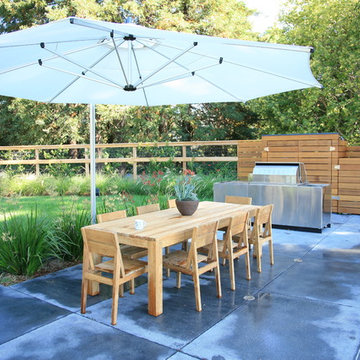
A modern family space with lots of room to relax.
Ispirazione per un grande patio o portico minimal dietro casa con pavimentazioni in cemento
Ispirazione per un grande patio o portico minimal dietro casa con pavimentazioni in cemento
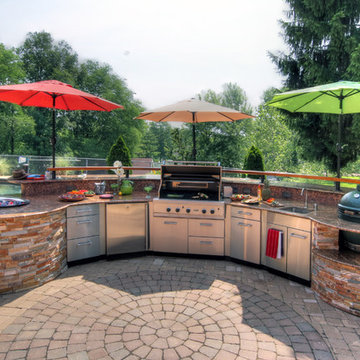
An in-ground pool and patio in a backyard needed one last thing to complete it: an outdoor kitchen! Flagstone and granite encase a gas grill, smoker, sink, refrigerator, trash receptacles and built-in ice chest. Bench seating on the other side of the bar allows a large group to cook, drink and relax at the same time. Photo by Mosby Building Arts.
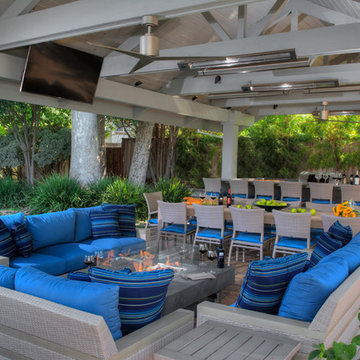
Our client, a young executive in the cosmetics industry, wanted to take advantage of a very large, empty space between her house and pool to create a beautiful and functional outdoor living space to entertain family and clients, and to hold business meetings.
Gayler Design Build, in collaboration with Jeff Culbertson/Culbertson Durst Interiors, designed and built this gorgeous Outdoor Great Room.
She needed a place that could accommodate a small group of 8 for Sunday brunch, to a large corporate gathering of 35 colleagues. She wanted the outdoor great room to be contemporary (so that it coordinated with the interior of her home), comfortable and inviting.
Clearspan roof design allowed for maximum space underneath and heaters and fans were added for climate control, along with 2 TVs and a stereo system for entertaining. The bar seats 6, and has a large Fire Magic BBQ and 2 burner cooktop, 2 under counter refrigerators, a warming drawer and assorted cabinets and drawers.

Stone Seating with bluestone walkway and patio
Immagine di un patio o portico minimal dietro casa e di medie dimensioni con un focolare, nessuna copertura e pavimentazioni in cemento
Immagine di un patio o portico minimal dietro casa e di medie dimensioni con un focolare, nessuna copertura e pavimentazioni in cemento

Ipe, exterior stairs, patio, covered patio, terrace, balcony, deck, landscaping
Foto di un grande patio o portico minimal dietro casa con pavimentazioni in pietra naturale, un tetto a sbalzo e scale
Foto di un grande patio o portico minimal dietro casa con pavimentazioni in pietra naturale, un tetto a sbalzo e scale
Patii e Portici contemporanei verdi - Foto e idee
5
