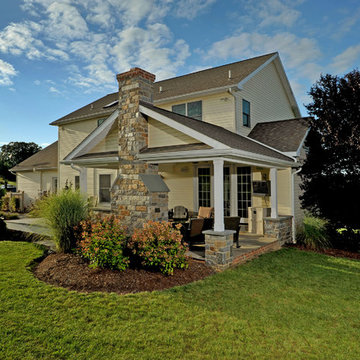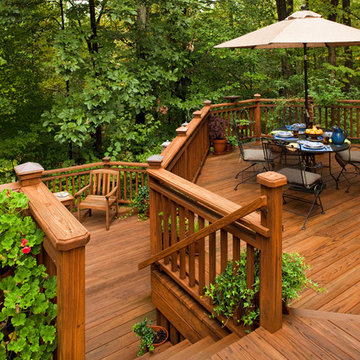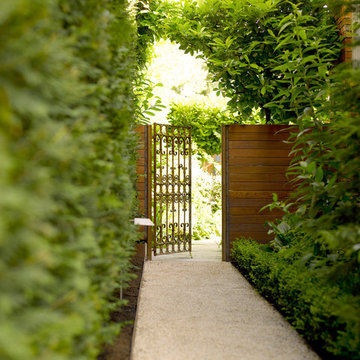Patii e Portici contemporanei verdi - Foto e idee
Filtra anche per:
Budget
Ordina per:Popolari oggi
41 - 60 di 15.623 foto
1 di 3
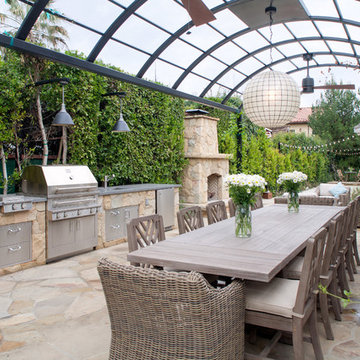
A small backyard was transformed into several outdoor rooms for cooking, dining, lounging, and playing bocce. Lee Manning Photography
Immagine di un patio o portico minimal di medie dimensioni e dietro casa con pavimentazioni in pietra naturale e un gazebo o capanno
Immagine di un patio o portico minimal di medie dimensioni e dietro casa con pavimentazioni in pietra naturale e un gazebo o capanno
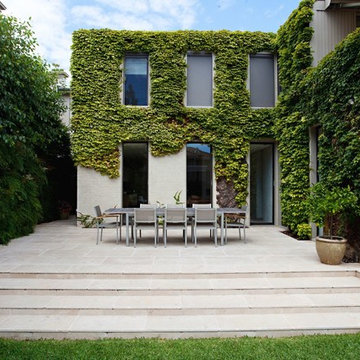
Eckersley Garden Architecture
http://www.e-ga.com.au
La Roche limestone flooring http://www.ecooutdoor.com.au/flooring/limestone/la-roche
Eckersley Garden Architecture | Eco Outdoor | La Roche flooring | livelifeoutdoors | Outdoor Design | Natural stone flooring | Garden design | Outdoor paving | Outdoor design inspiration | Outdoor style | Outdoor ideas | Luxury homes | Paving ideas | Garden ideas | Natural stone paving | Floor tiles | Outdoor tiles | Pool ideas | Patio ideas | Limestone flooring
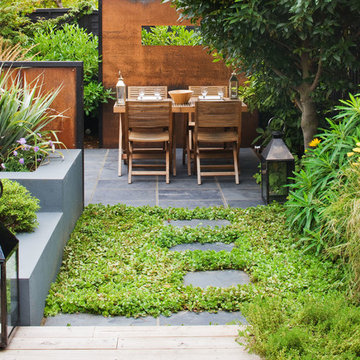
Immagine di un patio o portico minimal dietro casa con piastrelle e nessuna copertura
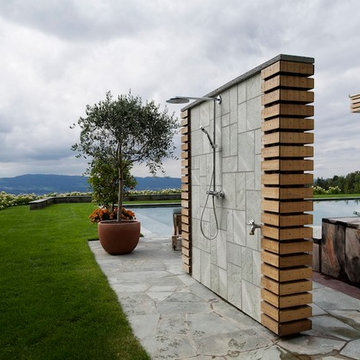
Esempio di un patio o portico contemporaneo con fontane, pavimentazioni in pietra naturale e nessuna copertura
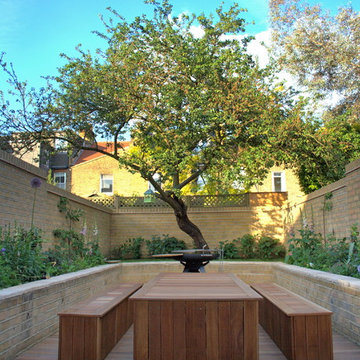
VC Design Architectural Services
Immagine di un patio o portico contemporaneo
Immagine di un patio o portico contemporaneo
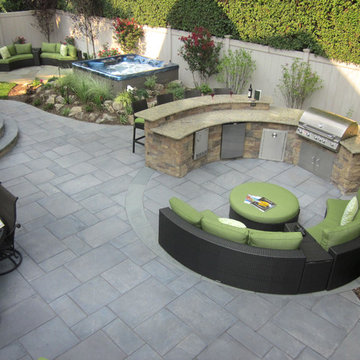
Outdoor Kitchen, Paver Patio, Hot Tub
Ispirazione per un piccolo patio o portico minimal dietro casa con pavimentazioni in cemento
Ispirazione per un piccolo patio o portico minimal dietro casa con pavimentazioni in cemento
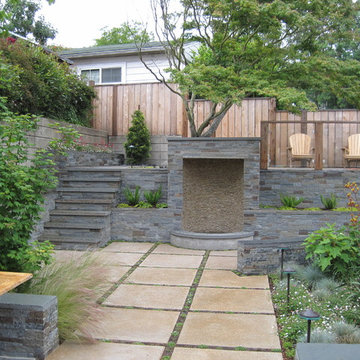
A few months after installation
Idee per un patio o portico design con nessuna copertura e scale
Idee per un patio o portico design con nessuna copertura e scale
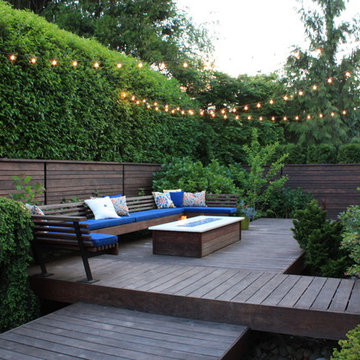
Chauncey Freeman
Idee per un patio o portico contemporaneo di medie dimensioni e dietro casa con un focolare, pedane e nessuna copertura
Idee per un patio o portico contemporaneo di medie dimensioni e dietro casa con un focolare, pedane e nessuna copertura
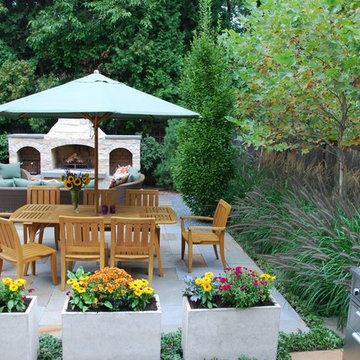
In the spring and fall the modern faux stone planters are filled with colorful annuals. In the summer they function as petite culinary gardens, with no bending or weeding required.
Chosen for their distinctive bark and large thick leaves, the London Plane Trees provide privacy. To keep them from outgrowing the space the client has committed to a long-term pruning regimen to be performed by a qualified arborist
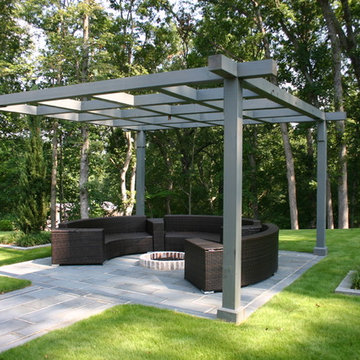
Modern pergola with firepit, bluestone terrace and walkway to compliment the pool area.
Esempio di un patio o portico design con un focolare e un gazebo o capanno
Esempio di un patio o portico design con un focolare e un gazebo o capanno
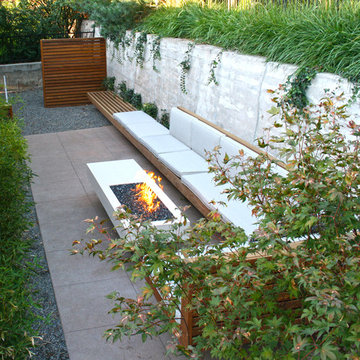
Fifty years ago, a sculptor, Jean Neufeld, moved into a new home at 40 South Bellaire Street in Hilltop. The home, designed by a noted passive solar Denver architect, was both her house and her studio. Today the home is a piece of sculpture – a testament to the original architect’s artistry; and amid the towering, new, custom homes of Hilltop, is a reminder that small things can be highly prized.
The ‘U’ shaped, 2100 SF existing house was designed to focus on a south facing courtyard. When recently purchased by the new owners, it still had its original red metal kitchen cabinets, birch cabinetry, shoji screen walls, and an earth toned palette of materials and colors. Much of the original owners’ furniture was sold with the house to the new owners, a young couple with a passion for collecting contemporary art and mid-century modern era furniture.
The original architect designed a house that speaks of economic stewardship, environmental quality, easy living and simple beauty. Our remodel and renovation extends on these intentions. Ultimately, the goal was finding the right balance between old and new by recognizing the inherent qualities in a house that quietly existed in the midst of a neighborhood that has lost sight of its heritage.
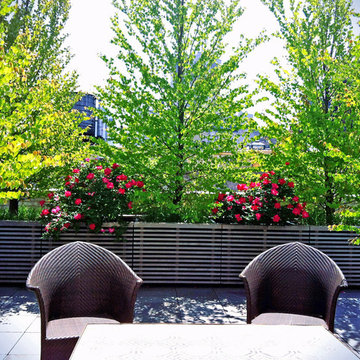
Blue ceramic pots and a matching blue tile backsplash bring a touch of the Mediterranean to this rooftop terrace in the heart of New York City. This Park Avenue residence actually features three separate rooftop terraces. One terrace is made for entertaining and features a built-in fireplace, inset jacuzzi, bluestone patio, custom-built wood planters, an outdoor kitchen, and ceramic pots filled with boxwoods and flowers. The upstairs terrace feels like a private oasis surrounded by lush birch trees and roses that soften the view on all sides. Another smaller terrace off the master bedroom is charmingly intimate and features a mix of serene evergreens and comfortable lounge chairs. Read more about this garden on my blog, www.amberfreda.com.

Modern Shaded Living Area, Pool Cabana and Outdoor Bar
Foto di un piccolo patio o portico minimal nel cortile laterale con pavimentazioni in pietra naturale e un gazebo o capanno
Foto di un piccolo patio o portico minimal nel cortile laterale con pavimentazioni in pietra naturale e un gazebo o capanno
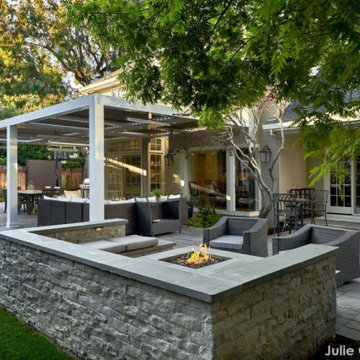
Does it feel like something is missing from your outdoor living space?
Check out our adjustable louvered pergolas the enhance your space while making it more functional than ever before. Unlike traditional pergolas, this one is capable of providing sun, shade and shelter with just the touch of a button.
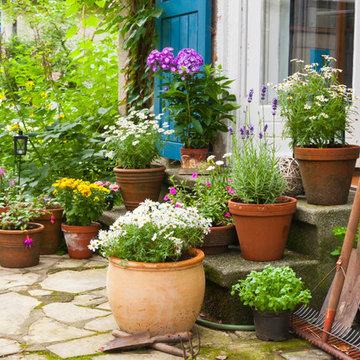
Idee per un patio o portico design di medie dimensioni e dietro casa con un giardino in vaso, pavimentazioni in pietra naturale e nessuna copertura
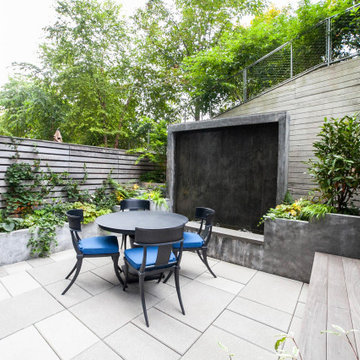
Immagine di un patio o portico minimal di medie dimensioni e dietro casa con nessuna copertura

Immagine di un patio o portico contemporaneo dietro casa con pavimentazioni in pietra naturale e un tetto a sbalzo
Patii e Portici contemporanei verdi - Foto e idee
3
