Patii e Portici contemporanei - Foto e idee
Filtra anche per:
Budget
Ordina per:Popolari oggi
161 - 180 di 4.029 foto
1 di 3
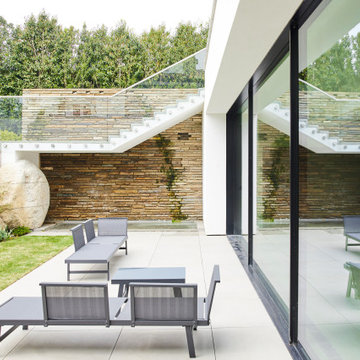
Our client bought a Hacienda styled house in Hove, Sussex, which was unloved, and had a dilapidated pool and garden, as well as a tired interior.
We provided a full architectural and interior design service through to completion of the project, developing the brief with the client, and managing a complex project and multiple team members including an M and E consultant, stuctural engineer, specialist pool and glazing suppliers and landscaping designers. We created a new basement under the house and garden, utilising the gradient of the site, to minimise excavation and impact on the house. It contains a new swimming pool, gym, living and entertainment areas, as well as storage and plant rooms. Accessed through a new helical staircase, the basement area draws light from 2 full height glazed walls opening onto a lower garden area. The glazing was a Skyframe system supplied by cantifix. We also inserted a long linear rooflight over the pool itself, which capture sunlight onto the water below.
The existing house itself has been extended in a fashion sympathetic to the original look of the house. We have built out over the existing garage to create new living and bedroom accommodation, as well as a new ensuite. We have also inserted a new glazed cupola over the hallway and stairs, and remodelled the kitchen, with a curved glazed wall and a modern family kitchen.
A striking new landscaping scheme by Alladio Sims has embeded the redeveloped house into its setting. It is themed around creating a journey around different zones of the upper and lower gardens, maximising opportunities of the site, views of the sea and using a mix of hard and soft landscaping. A new minimal car port and bike storage keep cars away from the front elevation of the house.
Having obtained planning permission for the works in 2019 via Brighton and Hove council, for a new basement and remodelling of the the house, the works were carrried out and completed in 2021 by Woodmans, a contractor we have partnered with on many occasions.
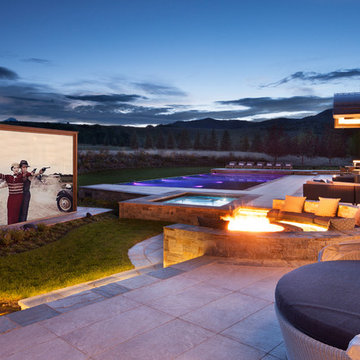
David O. Marlow
Esempio di un ampio patio o portico contemporaneo dietro casa con un focolare, piastrelle e un tetto a sbalzo
Esempio di un ampio patio o portico contemporaneo dietro casa con un focolare, piastrelle e un tetto a sbalzo
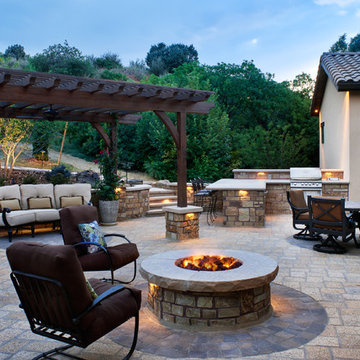
Granite pavers wer removed and re-installed in a reconfigured layout. Belgard paver circle sets created a nice visual break amongst the vast amount of pavers. The outdoor kitchen provides seating for 3 and includes a cast concrete countertop.
Design: Ben Browne - Browne & Associates Custom Landscapes
Photo: Ron Ruscio
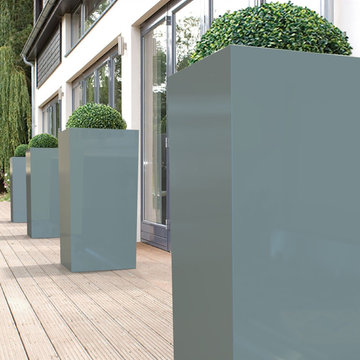
MILAN PLANTER (L24″ x W24″ x H48″)
Planters
Product Dimensions (IN): L24” X W24” X H48”
Product Weight (LB): 37
Product Dimensions (CM): L61 X W61 X H122
Product Weight (KG): 15
Milan Planter (L24″ x W24″ x H48″) is the fashion capital of planters, its vertical, linear shape alluding to the elegance and grace of a runway model. A bold presence in any home or garden setting, this split-resistant, warp-resistant, and mildew-resistant planter isn’t all looks, though. It has the functionality of a tall, statuesque vessel of immense depth, adding a stately appearance on either side of a grand entranceway, or at the base of a soaring staircase.
Available in 43 colours and made of an ultra-durable food-grade, polymer-based fiberglass resin, the Milan Planter can also withstand any weather condition—rain, snow, sleet, hail, and sun. The planter for all seasons—winter, spring, summer and fall.
By Decorpro Home + Garden.
Each sold separately.
Materials:
Fiberglass resin
Gel coat (custom colours)
All Planters are custom made to order.
Allow 4-6 weeks for delivery.
Made in Canada
ABOUT
PLANTER WARRANTY
ANTI-SHOCK
WEATHERPROOF
DRAINAGE HOLES AND PLUGS
INNER LIP
LIGHTWEIGHT
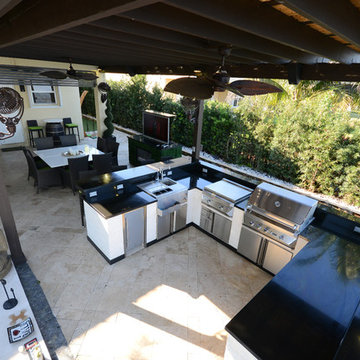
Complete Outdoor Renovation in Miramar, Florida! This project included a Dark brown custom wood pergola attached to the house.
The outdoor kitchen in this project was a U shape design with a granite counter and stone wall finish. All of the appliances featured in this kitchen are part of the Twin Eagle line.
Some other items that where part of this project included a custom TV lift with Granite and artificial ivy finish with a fire pit, custom pool, artificial grass installation, ground level lounge area and a custom pool design. All the Landscaping, Statues and outdoor furniture from the Kanoah line was also provided by Luxapatio.
For more information regarding this or any other of our outdoor projects please visit our website at www.luxapatio.com where you may also shop online. You can also visit our showroom located in the Doral Design District ( 3305 NW 79 Ave Miami FL. 33122) or contact us at 305-477-5141.
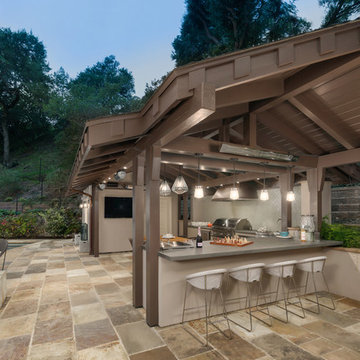
Designed to compliment the existing single story home in a densely wooded setting, this Pool Cabana serves as outdoor kitchen, dining, bar, bathroom/changing room, and storage. Photos by Ross Pushinaitus.
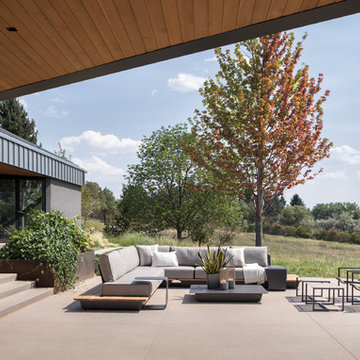
Contemporary Back Patio with Kettal and Manutti Furnishings, Photo by David Lauer Photography
Idee per un ampio portico design dietro casa con lastre di cemento
Idee per un ampio portico design dietro casa con lastre di cemento
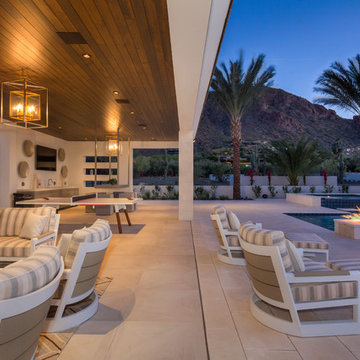
Indy Ferrufino
EIF Images
eifimages@gmail.com
Ispirazione per un ampio patio o portico contemporaneo dietro casa con un tetto a sbalzo
Ispirazione per un ampio patio o portico contemporaneo dietro casa con un tetto a sbalzo
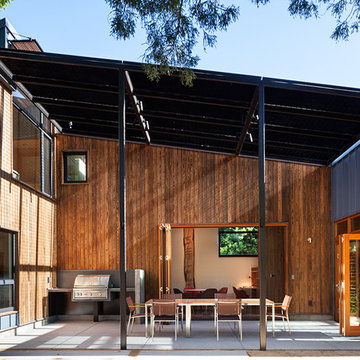
Photograph © Richard Barnes
Esempio di un ampio patio o portico minimal dietro casa con lastre di cemento e un tetto a sbalzo
Esempio di un ampio patio o portico minimal dietro casa con lastre di cemento e un tetto a sbalzo
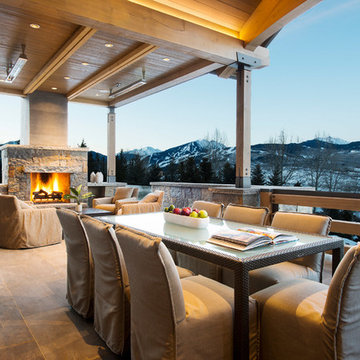
Stone flooring and and timber set the mood with the panoramic vista of Aspen Highlands and the Colorado Rockies create the backdrop. Complete with stone hearth fireplace, built in grill, lounge area and dining table for 8 this patio is perfect summer BBQ's with family and friends.
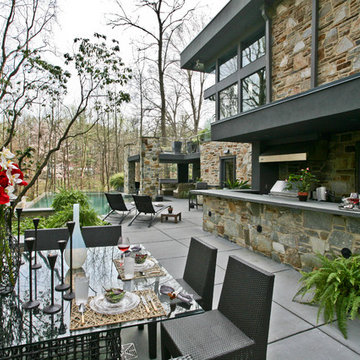
Foto di un ampio patio o portico design dietro casa con pavimentazioni in cemento e un tetto a sbalzo
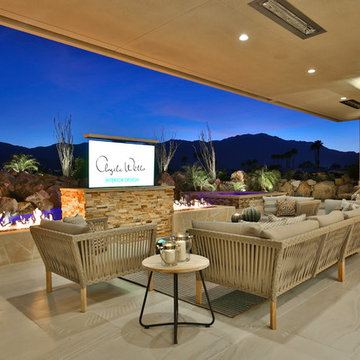
Trent Teigen
Foto di un ampio patio o portico contemporaneo dietro casa con un focolare, piastrelle e un tetto a sbalzo
Foto di un ampio patio o portico contemporaneo dietro casa con un focolare, piastrelle e un tetto a sbalzo
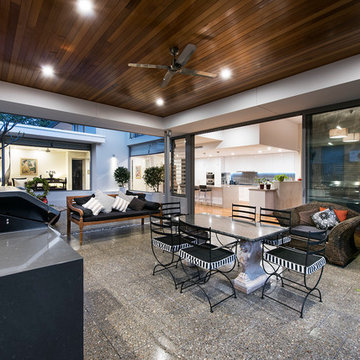
With an impressive double-volume entrance setting the tone, this ‘modern natural’ home design combines contemporary and natural materials as effectively as it combines form and function.
The zoned layout unfolds from the entrance hub, providing a separate living space for adult children and a secluded master bedroom wing, as well as an office/home theatre and family living, dining and kitchen area. There’s a large underground garage and store – all incredibly practical, all designed to embrace the site’s northern orientation. This is an elegant home too, with a cohesive form that brings natural materials like stone and timber together with a modern colour palette and render, creating overlapping planes and an unmistakably sophisticated ambiance.
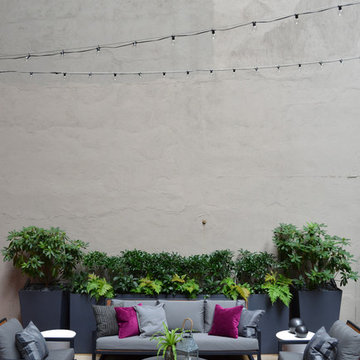
Jeffrey Erb
Idee per un grande patio o portico contemporaneo dietro casa con pedane e nessuna copertura
Idee per un grande patio o portico contemporaneo dietro casa con pedane e nessuna copertura
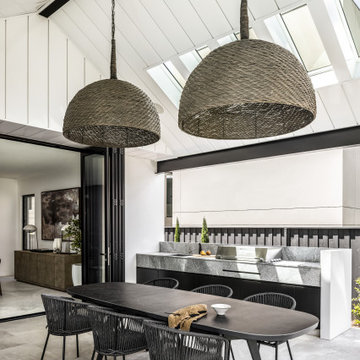
Jack’s Point is Horizon Homes' new display home at the HomeQuest Village in Bella Vista in Sydney.
Inspired by architectural designs seen on a trip to New Zealand, we wanted to create a contemporary home that would sit comfortably in the streetscapes of the established neighbourhoods we regularly build in.
The gable roofline is bold and dramatic, but pairs well if built next to a traditional Australian home.
Throughout the house, the design plays with contemporary and traditional finishes, creating a timeless family home that functions well for the modern family.
On the ground floor, you’ll find a spacious dining, family lounge and kitchen (with butler’s pantry) leading onto a large, undercover alfresco and pool entertainment area. A real feature of the home is the magnificent staircase and screen, which defines a formal lounge area. There’s also a wine room, guest bedroom and, of course, a bathroom, laundry and mudroom.
The display home has a further four family bedrooms upstairs – the primary has a luxurious walk-in robe, en suite bathroom and a private balcony. There’s also a private upper lounge – a perfect place to relax with a book.
Like all of our custom designs, the display home was designed to maximise quality light, airflow and space for the block it was built on. We invite you to visit Jack’s Point and we hope it inspires some ideas for your own custom home.
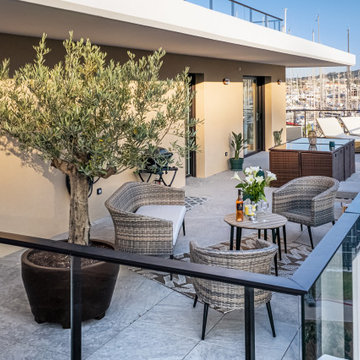
Projet de construction neuve d'un appartement de 70m² habitable composé de 2 chambres avec salle d'eaux et dressing .
Une terrasse de plus de 100m² avec vue panoramique sur le port .
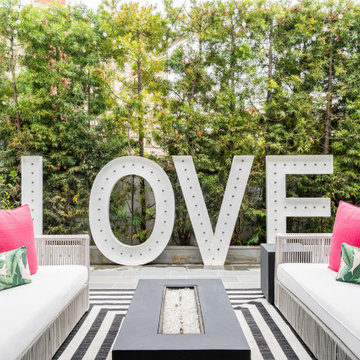
LOVE this patio with LED signs for a special family
Esempio di un piccolo patio o portico design con un focolare, pavimentazioni in cemento e un tetto a sbalzo
Esempio di un piccolo patio o portico design con un focolare, pavimentazioni in cemento e un tetto a sbalzo
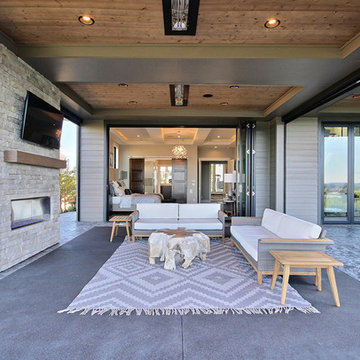
Named for its poise and position, this home's prominence on Dawson's Ridge corresponds to Crown Point on the southern side of the Columbia River. Far reaching vistas, breath-taking natural splendor and an endless horizon surround these walls with a sense of home only the Pacific Northwest can provide. Welcome to The River's Point.
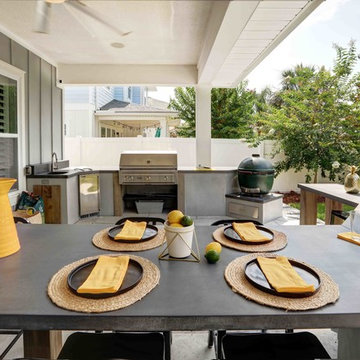
With a fully loaded outdoor kitchen, sleek spa with a cozy patio and linear gas fire pit, raised garden, and an industrial corten steel fire pit big enough for hog roasts, this yard has it all! The homeowners wanted a space where they can entertain all of their friends, so we gave them a large outdoor kitchen made entirely of glass fiber reinforced concrete (GFRC) including the "wood" posts. There is space to sit and share a meal, a Perlick kegerator, an oversized Lynx grill adjacent to a Big Green Egg, a trash chute, and a sink. Peacock Pavers stepping stones lead to a patio with a custom GFRC spa surround framed by a minimalist wood pergola. The homeowners can relax on the double lounge chair while enjoying the warm glow of the wood-look GFRC fire pit. A gravel patio makes the perfect space for a large custom fabricated corten fire pit, complete with a removable grilling surface to easily switch from enjoying a bonfire to roasting dinner. The space is finished off by low maintenance landscaping.
Photo by Craig O'Neal
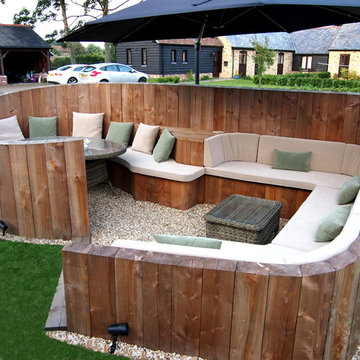
Full view of the completed project, also showing the external spike lights
Foto di un patio o portico design di medie dimensioni e dietro casa con un focolare e ghiaia
Foto di un patio o portico design di medie dimensioni e dietro casa con un focolare e ghiaia
Patii e Portici contemporanei - Foto e idee
9