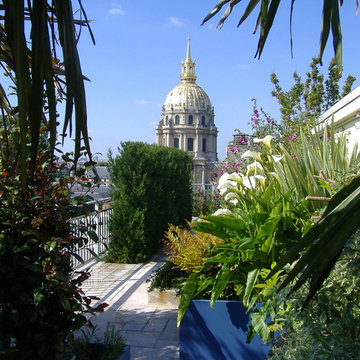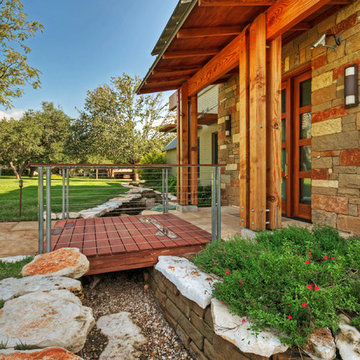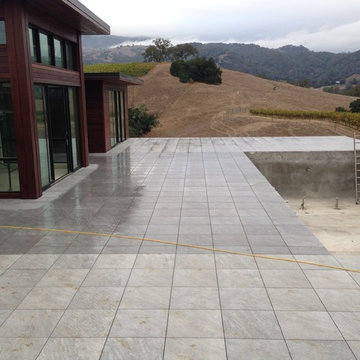Patii e Portici contemporanei - Foto e idee
Filtra anche per:
Budget
Ordina per:Popolari oggi
121 - 140 di 4.030 foto
1 di 3
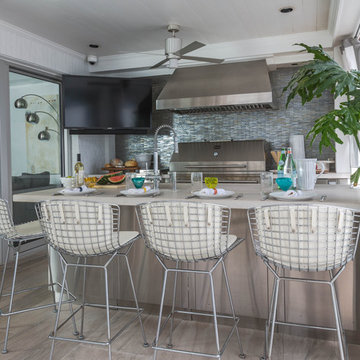
Esempio di un patio o portico design di medie dimensioni e dietro casa con un tetto a sbalzo
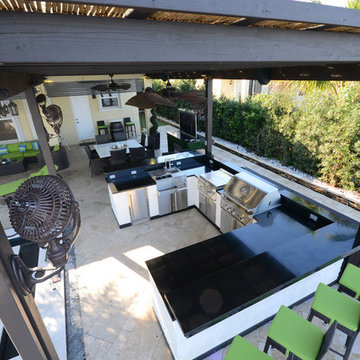
Complete Outdoor Renovation in Miramar, Florida! This project included a Dark brown custom wood pergola attached to the house.
The outdoor kitchen in this project was a U shape design with a granite counter and stone wall finish. All of the appliances featured in this kitchen are part of the Twin Eagle line.
Some other items that where part of this project included a custom TV lift with Granite and artificial ivy finish with a fire pit, custom pool, artificial grass installation, ground level lounge area and a custom pool design. All the Landscaping, Statues and outdoor furniture from the Kanoah line was also provided by Luxapatio.
For more information regarding this or any other of our outdoor projects please visit our website at www.luxapatio.com where you may also shop online. You can also visit our showroom located in the Doral Design District ( 3305 NW 79 Ave Miami FL. 33122) or contact us at 305-477-5141.
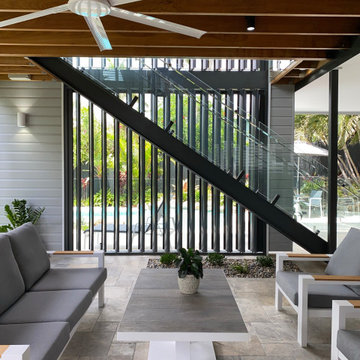
This generous outdoor area connects directly to the pool area, and to the upper deck via an architectural timber and steel stair. The operable louvres alongside the stair can be angled to maximize views to the pool, or closed to wind and rain.
French pattern travertine tiles contrast beautifully with the feature black details, and sit in harmony with the timber and blue-grey tones throughout.
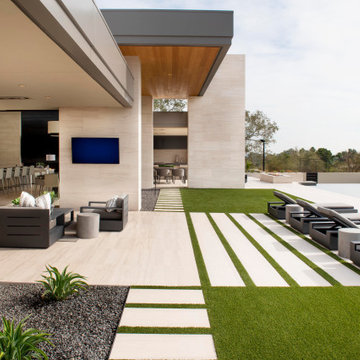
C.P. Drewett incorporated towering limestone-clad panels that project away from the house, cocooning the outdoor spaces. At the same time, walls of glass that pocket open make the line between inside and out almost imperceptible.
Project Details // Now and Zen
Renovation, Paradise Valley, Arizona
Architecture: Drewett Works
Builder: Brimley Development
Interior Designer: Ownby Design
Photographer: Dino Tonn
Indoor/outdoor limestone: Solstice Stone
Windows (Arcadia): Elevation Window & Door
https://www.drewettworks.com/now-and-zen/
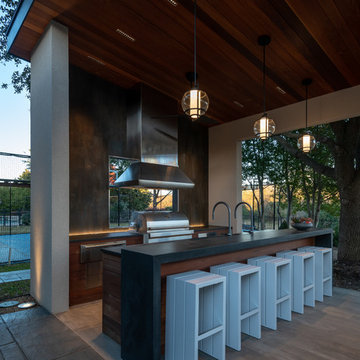
The bar allows guests to interact with the chef and makes serving a breeze. Pendants over the bar area ensure everything is well lit.
Michael Hunter photography
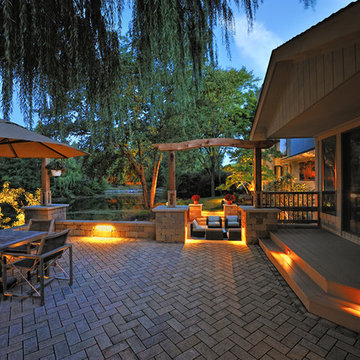
Soft LED lighting illuminates the Azek transition deck and the upper dining patio with its views of the pond and lower patio.
Esempio di un ampio patio o portico contemporaneo dietro casa con pavimentazioni in cemento
Esempio di un ampio patio o portico contemporaneo dietro casa con pavimentazioni in cemento
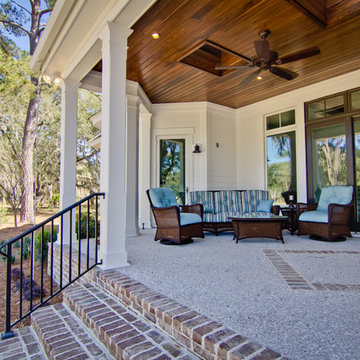
Idee per un grande patio o portico design dietro casa con pavimentazioni in mattoni e un tetto a sbalzo
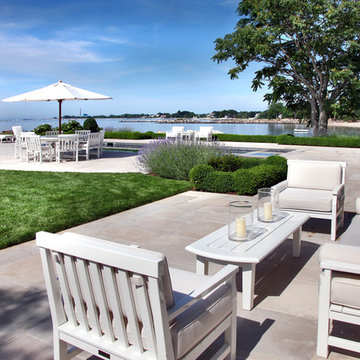
Photography: Barry A. Hyman
Immagine di un grande patio o portico contemporaneo dietro casa con fontane, nessuna copertura e piastrelle
Immagine di un grande patio o portico contemporaneo dietro casa con fontane, nessuna copertura e piastrelle
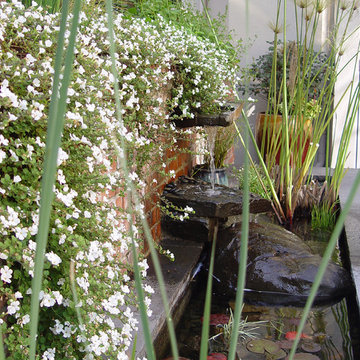
This property has a wonderful juxtaposition of modern and traditional elements, which are unified by a natural planting scheme. Although the house is traditional, the client desired some contemporary elements, enabling us to introduce rusted steel fences and arbors, black granite for the barbeque counter, and black African slate for the main terrace. An existing brick retaining wall was saved and forms the backdrop for a long fountain with two stone water sources. Almost an acre in size, the property has several destinations. A winding set of steps takes the visitor up the hill to a redwood hot tub, set in a deck amongst walls and stone pillars, overlooking the property. Another winding path takes the visitor to the arbor at the end of the property, furnished with Emu chaises, with relaxing views back to the house, and easy access to the adjacent vegetable garden.
Photos: Simmonds & Associates, Inc.
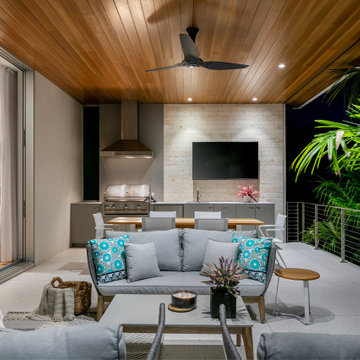
Ispirazione per un patio o portico contemporaneo di medie dimensioni e dietro casa con lastre di cemento e un tetto a sbalzo
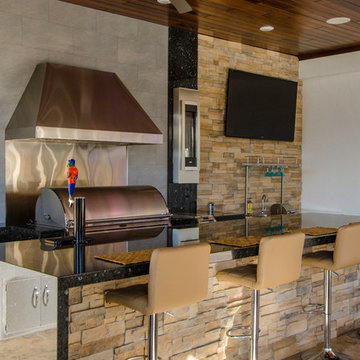
Johan Roetz
Immagine di un ampio patio o portico design dietro casa con pavimentazioni in pietra naturale e un tetto a sbalzo
Immagine di un ampio patio o portico design dietro casa con pavimentazioni in pietra naturale e un tetto a sbalzo
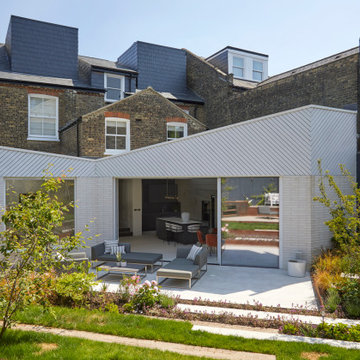
The beauty of the brave and sculptural extension is viewed from the back of the garden where the lines can be appreciated.
Esempio di un ampio patio o portico design con pavimentazioni in pietra naturale e nessuna copertura
Esempio di un ampio patio o portico design con pavimentazioni in pietra naturale e nessuna copertura
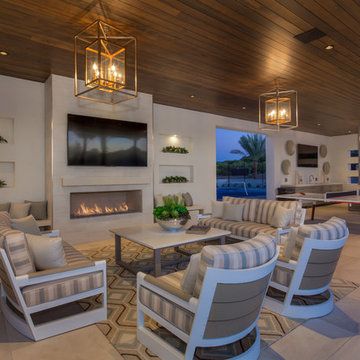
Indy Ferrufino
EIF Images
eifimages@gmail.com
Foto di un ampio patio o portico minimal dietro casa con un tetto a sbalzo e piastrelle
Foto di un ampio patio o portico minimal dietro casa con un tetto a sbalzo e piastrelle
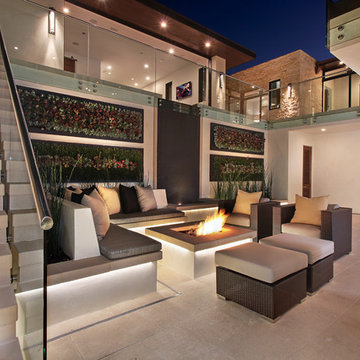
Indoor/outdoor living can be enjoyed year round in the coastal community of Corona del Mar, California. This spacious atrium is the perfect gathering place for family and friends. Planters are the backdrop for custom built in seating. Rattan furniture placed near the built-in firepit adds more space for relaxation. Bush hammered limestone makes up the patio flooring.
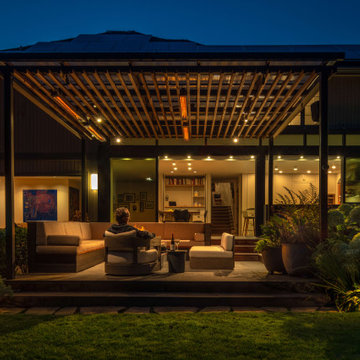
Relaxing in the summer evenings is such a treasure. Doesn't this outdoor space scream tranquility? Whether alone or with family and friends, this setting is perfect for unwinding after a long week.
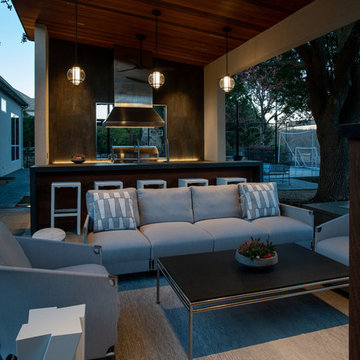
The tilted roof helps direct water towards the back of the space. Ipe planks installed at the ceiling add an element of interest to really draw the eye in.
Michael Hunter photography
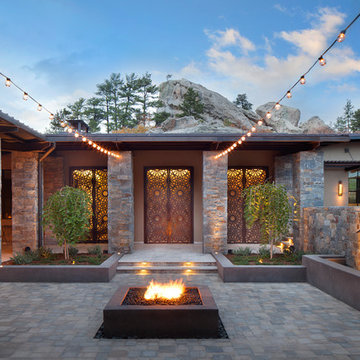
Courtyard area with fire feature.
Esempio di un grande patio o portico design in cortile con un focolare e piastrelle
Esempio di un grande patio o portico design in cortile con un focolare e piastrelle
Patii e Portici contemporanei - Foto e idee
7
