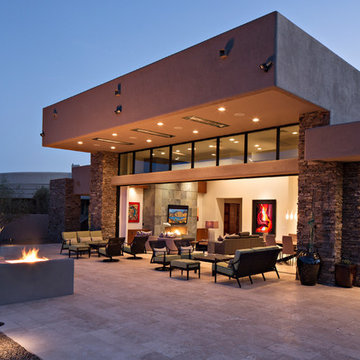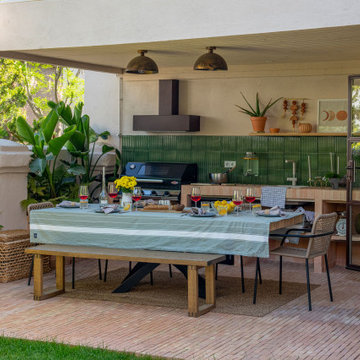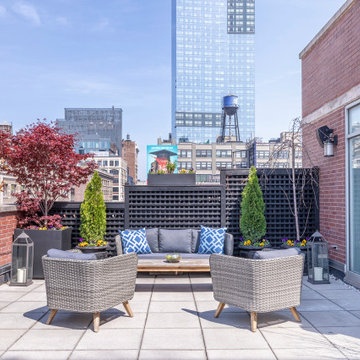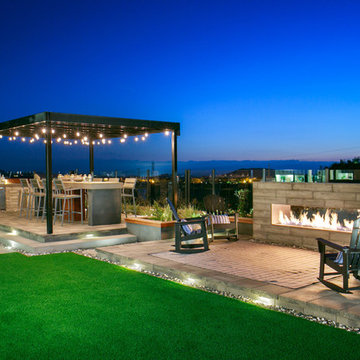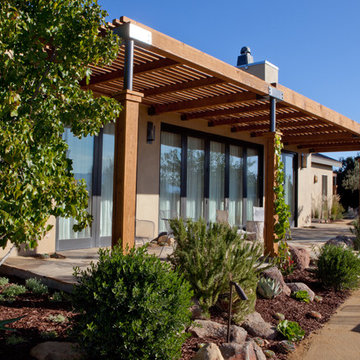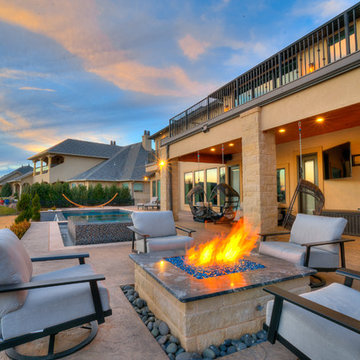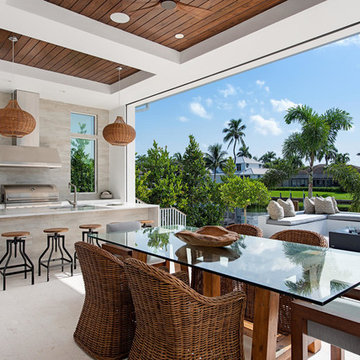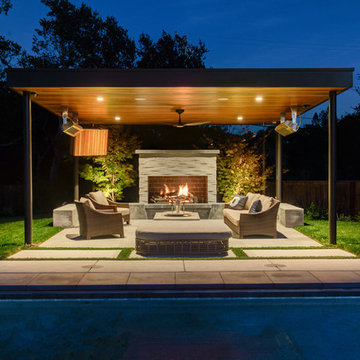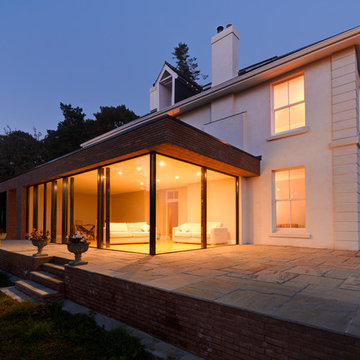Patii e Portici contemporanei blu - Foto e idee
Filtra anche per:
Budget
Ordina per:Popolari oggi
121 - 140 di 11.418 foto
1 di 3
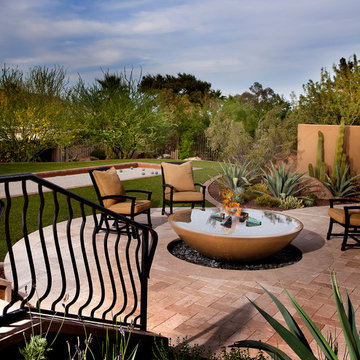
This spectacular project was a two year effort, first begun by demoing over $400k of spec home madness and reducing it to rubble before rebuilding from the ground up.
Don't miss these amazing construction videos chronicling the before during and after effort from start to finish!
http://www.youtube.com/playlist?list=PLE8A17F8A7A281E5A
This project was for a repeat client that had worked with Bianchi before. Bianchi's first effort was to paint the broad strokes that would set the theme for the exterior layout of the property, including the pool, patios, outdoor "bistro", and surrounding garden areas. Then Bianchi introduced his specialized team of artisans to the client to implement the details. Contact Kirk to learn more!
The centerpiece of the backyard is a deck level vanishing edge pool flush in the foreground, strikingly simple and understatedly elegant in its first impression, though complex under the hood. The pool, built by Tyler Mathews of Natural Reflections Pools, seems to emerge from the ground as the deck terraces downward, exposing a wetted wall on the background. It is flanked by two mature ironwood trees anchored within stone planters on either side, that bookend the entire space. A singular monochromatic glass tile spa rises above the deck plane, shimmering in the sunlight, perfection wrought by Luke and Amy Denny of Alpentile, while three sets of three spillways send concentric ringlets across the mirrored plane of glassy water.
Bianchi's landscape star Morgan Holt of EarthArt worked his magic throughout the property with his exquisite selection of specimen trees and plant materials, and above all, his most challenging feat, crafted a Michaelangeloesque cascading stair, reminiscent of that at the Laurentian Library, levitating and flowing down over the front water feature like a bridal train.
This will be a project long enjoyed by the owners, and the team that created it.
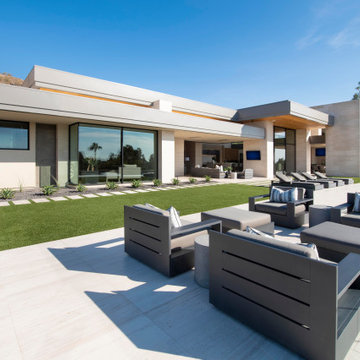
Broad expanses of zinc fascia and glass define this contemporary estate, creating a rhythm of solid and void. Inset in the limestone paving is a stone-filled fire pit. The outdoor furniture is from Restoration Hardware.
Project Details // Now and Zen
Renovation, Paradise Valley, Arizona
Architecture: Drewett Works
Builder: Brimley Development
Interior Designer: Ownby Design
Photographer: Dino Tonn
Exterior limestone: Solstice Stone
Windows (Arcadia): Elevation Window & Door
https://www.drewettworks.com/now-and-zen/
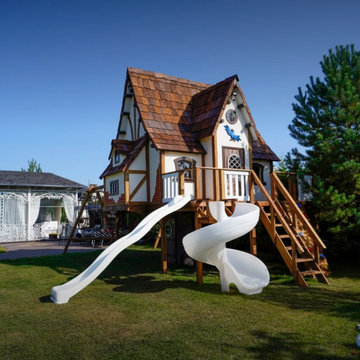
Собственное производство в чехове. индивидуальный подход,разнообразие моделей и комплектации
Idee per un patio o portico contemporaneo di medie dimensioni
Idee per un patio o portico contemporaneo di medie dimensioni
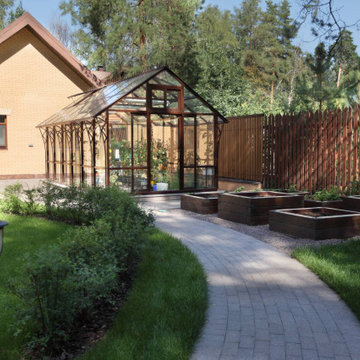
Idee per un patio o portico design di medie dimensioni
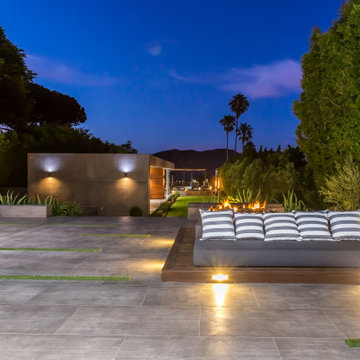
Immagine di un grande patio o portico design dietro casa con un focolare, piastrelle e nessuna copertura
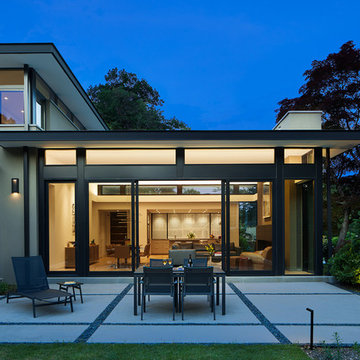
© Anice Hoachlander
Immagine di un patio o portico contemporaneo di medie dimensioni e dietro casa con lastre di cemento e nessuna copertura
Immagine di un patio o portico contemporaneo di medie dimensioni e dietro casa con lastre di cemento e nessuna copertura
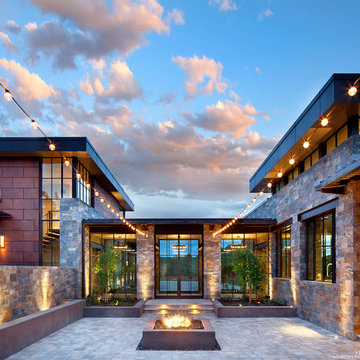
Courtyard area with fire feature.
Immagine di un grande patio o portico minimal in cortile con un focolare e piastrelle
Immagine di un grande patio o portico minimal in cortile con un focolare e piastrelle
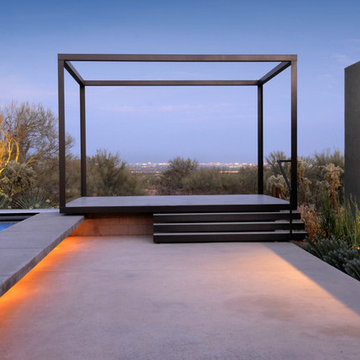
Ispirazione per un patio o portico contemporaneo con lastre di cemento e scale
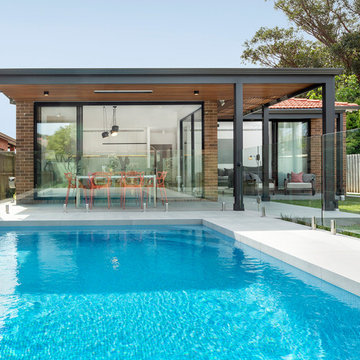
Foto di un patio o portico minimal di medie dimensioni e dietro casa con piastrelle e un gazebo o capanno
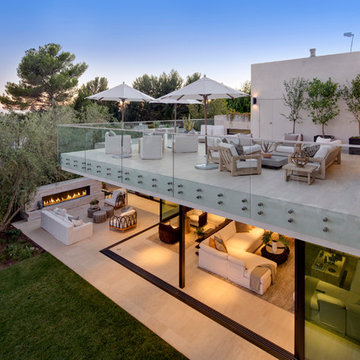
Nick Springett Photography
Foto di un ampio patio o portico minimal dietro casa con un focolare, piastrelle e un tetto a sbalzo
Foto di un ampio patio o portico minimal dietro casa con un focolare, piastrelle e un tetto a sbalzo
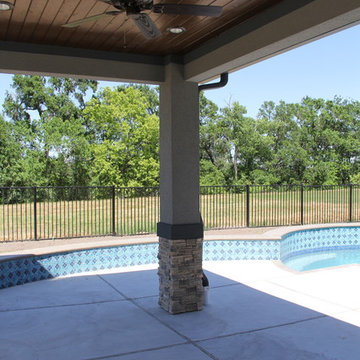
Tradition Outdoor Living began this project as this client’s home was under construction. The customer decided to add their desired shade structure before the house was finished, however, the builder was not interested in adding the covered patio to the original house plans. Tradition Outdoor Living created design drawings of the covered patio to add to their home and attained all necessary building permits and HOA approval for the addition.
The patio cover addition was designed to look original-to-the-home, with matching stucco finish on the columns and beams, paint, shingles, and gutters. Incorporating stacked veneer stone on the columns to match the front of the home, the exterior addition looks flawlessly original. This seamless addition boasts a tongue and groove ceiling, illuminated by recessed lights with dimming capability and providing a stark contrast to the dark stucco of the exterior. Tradition placed two ceiling fans, selected by the client, for all-day comfortability. The pool-side patio cover invites those enjoying the pool to rest and refresh in the shade!
Patii e Portici contemporanei blu - Foto e idee
7
