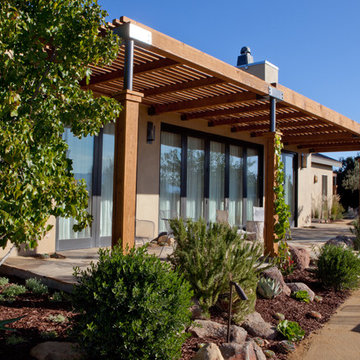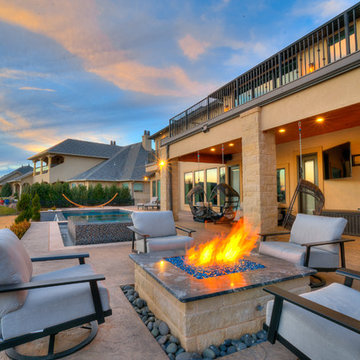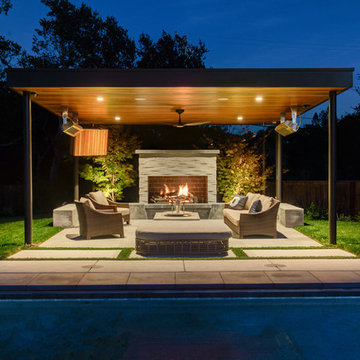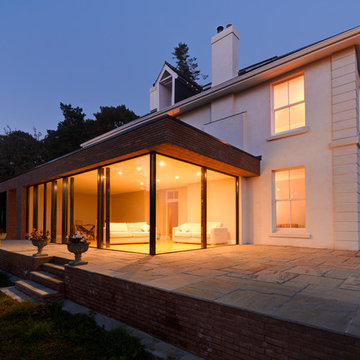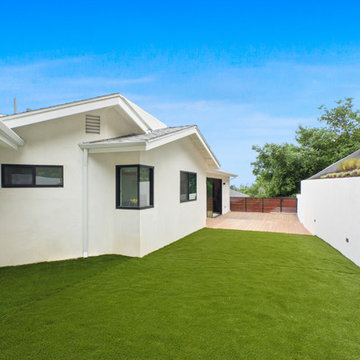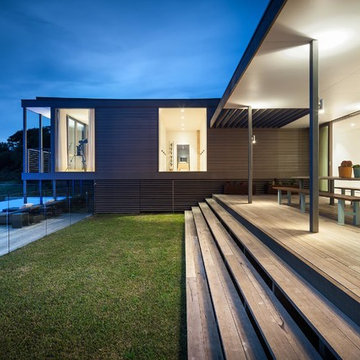Patii e Portici contemporanei blu - Foto e idee
Filtra anche per:
Budget
Ordina per:Popolari oggi
201 - 220 di 11.432 foto
1 di 3
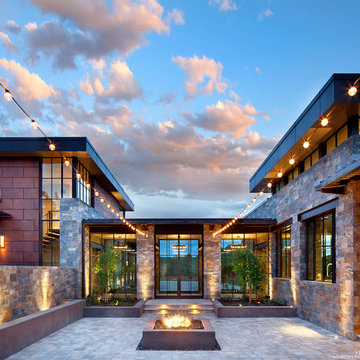
Courtyard area with fire feature.
Immagine di un grande patio o portico minimal in cortile con un focolare e piastrelle
Immagine di un grande patio o portico minimal in cortile con un focolare e piastrelle
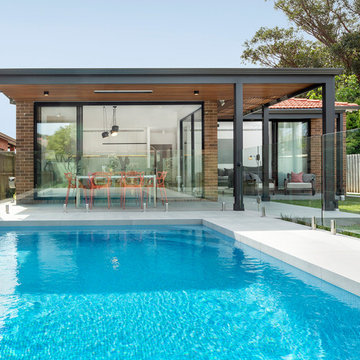
Foto di un patio o portico minimal di medie dimensioni e dietro casa con piastrelle e un gazebo o capanno
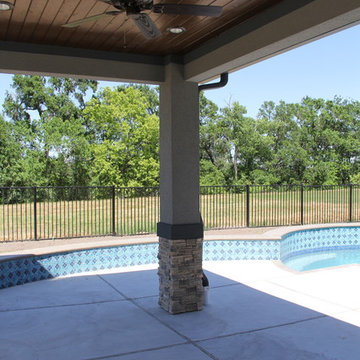
Tradition Outdoor Living began this project as this client’s home was under construction. The customer decided to add their desired shade structure before the house was finished, however, the builder was not interested in adding the covered patio to the original house plans. Tradition Outdoor Living created design drawings of the covered patio to add to their home and attained all necessary building permits and HOA approval for the addition.
The patio cover addition was designed to look original-to-the-home, with matching stucco finish on the columns and beams, paint, shingles, and gutters. Incorporating stacked veneer stone on the columns to match the front of the home, the exterior addition looks flawlessly original. This seamless addition boasts a tongue and groove ceiling, illuminated by recessed lights with dimming capability and providing a stark contrast to the dark stucco of the exterior. Tradition placed two ceiling fans, selected by the client, for all-day comfortability. The pool-side patio cover invites those enjoying the pool to rest and refresh in the shade!
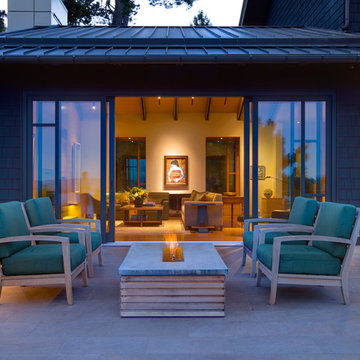
Steve Keating
Immagine di un grande patio o portico design dietro casa con un focolare, piastrelle e un tetto a sbalzo
Immagine di un grande patio o portico design dietro casa con un focolare, piastrelle e un tetto a sbalzo
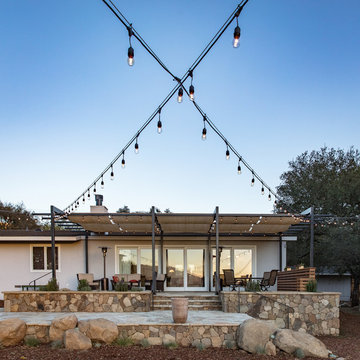
windows at the back of the house reflect the sun setting over the topa topa mountains. tiered flagstone patios are protected by a clean, contemporary steel trellis
images | kurt jordan photography
design collaboration | scott menzel landscape architect
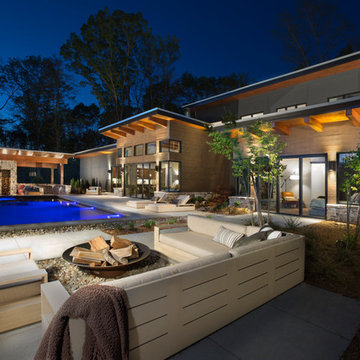
Tim Burleson
Foto di un ampio patio o portico minimal dietro casa con un focolare, lastre di cemento e una pergola
Foto di un ampio patio o portico minimal dietro casa con un focolare, lastre di cemento e una pergola
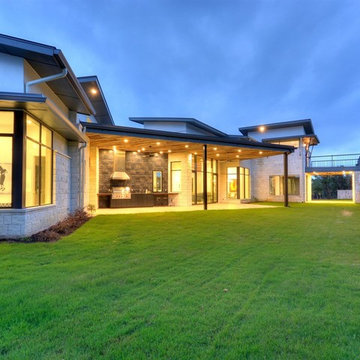
Esempio di un grande patio o portico contemporaneo dietro casa con un tetto a sbalzo
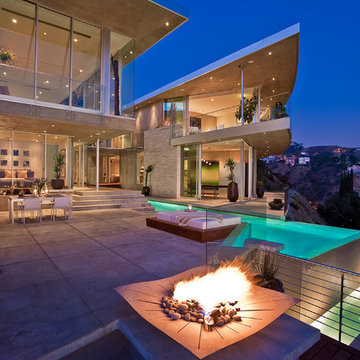
Esempio di un ampio patio o portico design dietro casa con un focolare, pavimentazioni in cemento e nessuna copertura
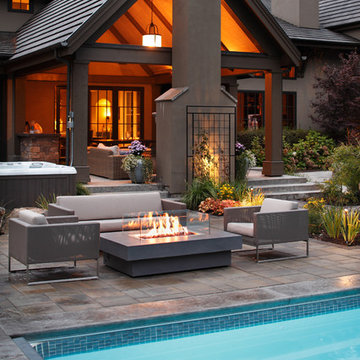
parkscreative.com
Foto di un patio o portico contemporaneo di medie dimensioni e dietro casa con un focolare, pavimentazioni in cemento e un tetto a sbalzo
Foto di un patio o portico contemporaneo di medie dimensioni e dietro casa con un focolare, pavimentazioni in cemento e un tetto a sbalzo
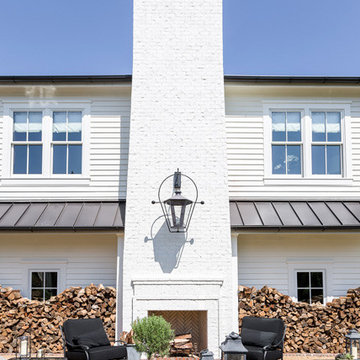
• Half round gutters with rain chains flank wood burning masonry fireplace
• Charming brick outlined terrace with birds-eye gravel designed by Wade Weissmann Architecture
Photo: Alyssa Rosenheck
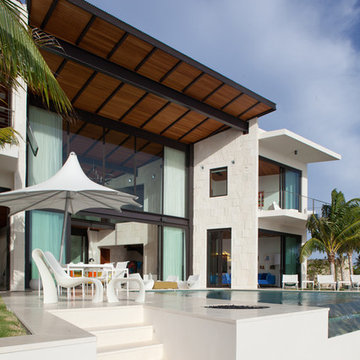
robin hill
Ispirazione per un patio o portico design dietro casa con un focolare e un tetto a sbalzo
Ispirazione per un patio o portico design dietro casa con un focolare e un tetto a sbalzo
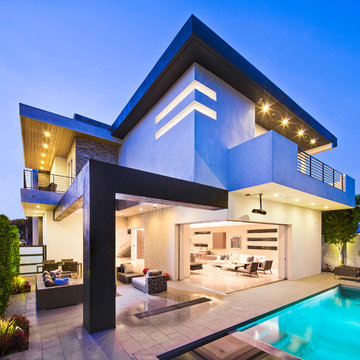
Black stucco-wrapped beam
Fleetwood pocket doors
Stackstone siding
#buildboswell
Foto di un grande patio o portico minimal dietro casa con fontane, piastrelle e nessuna copertura
Foto di un grande patio o portico minimal dietro casa con fontane, piastrelle e nessuna copertura
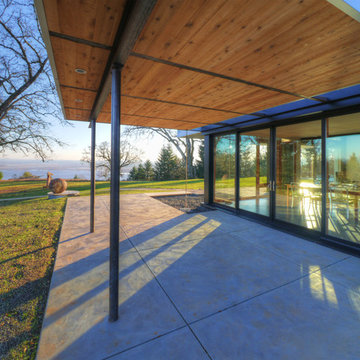
Mike Dean
Ispirazione per un patio o portico design con lastre di cemento e un tetto a sbalzo
Ispirazione per un patio o portico design con lastre di cemento e un tetto a sbalzo
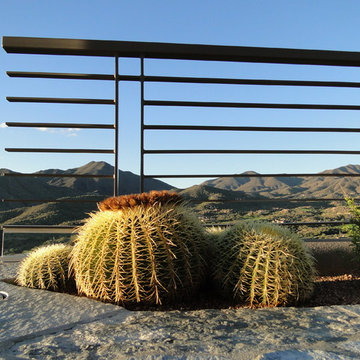
Painted steel railing at pool patio with quartzite stone paving.
Idee per un patio o portico contemporaneo
Idee per un patio o portico contemporaneo
Patii e Portici contemporanei blu - Foto e idee
11
