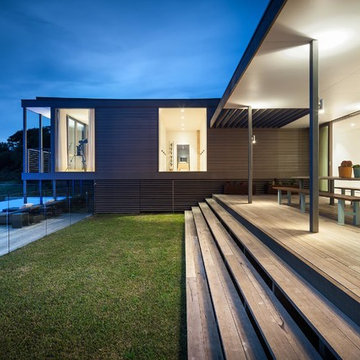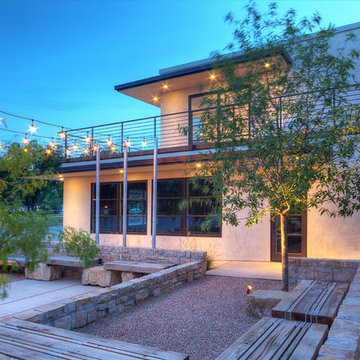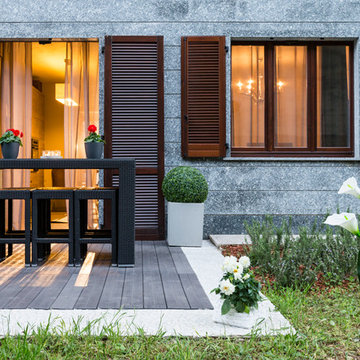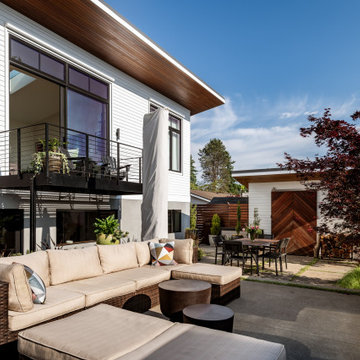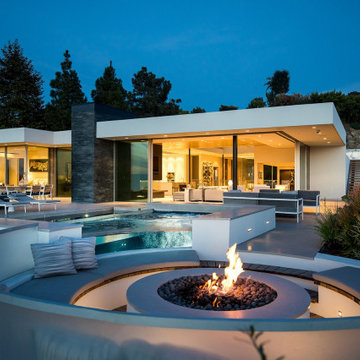Patii e Portici contemporanei blu - Foto e idee
Filtra anche per:
Budget
Ordina per:Popolari oggi
161 - 180 di 11.422 foto
1 di 3
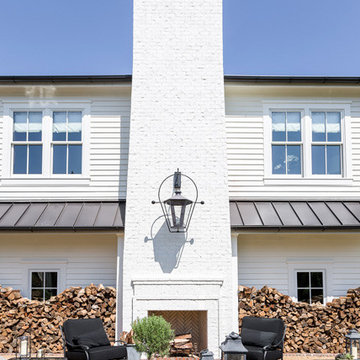
• Half round gutters with rain chains flank wood burning masonry fireplace
• Charming brick outlined terrace with birds-eye gravel designed by Wade Weissmann Architecture
Photo: Alyssa Rosenheck
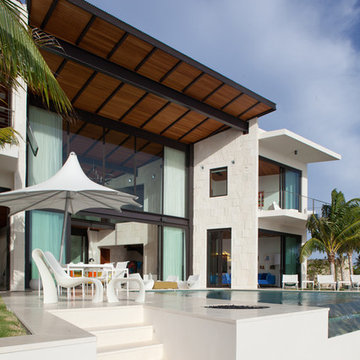
robin hill
Ispirazione per un patio o portico design dietro casa con un focolare e un tetto a sbalzo
Ispirazione per un patio o portico design dietro casa con un focolare e un tetto a sbalzo
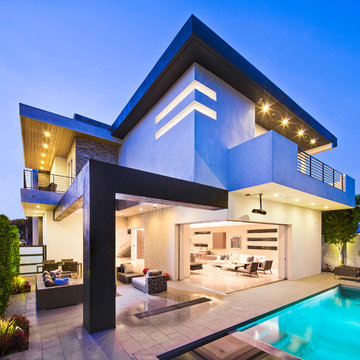
Black stucco-wrapped beam
Fleetwood pocket doors
Stackstone siding
#buildboswell
Foto di un grande patio o portico minimal dietro casa con fontane, piastrelle e nessuna copertura
Foto di un grande patio o portico minimal dietro casa con fontane, piastrelle e nessuna copertura
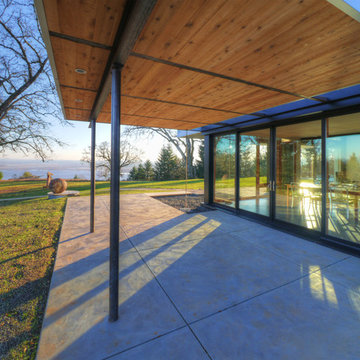
Mike Dean
Ispirazione per un patio o portico design con lastre di cemento e un tetto a sbalzo
Ispirazione per un patio o portico design con lastre di cemento e un tetto a sbalzo
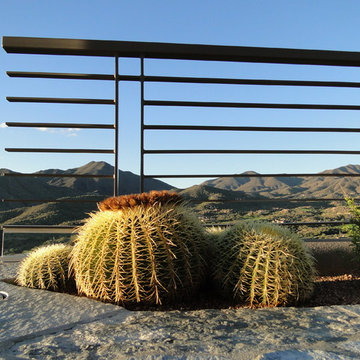
Painted steel railing at pool patio with quartzite stone paving.
Idee per un patio o portico contemporaneo
Idee per un patio o portico contemporaneo
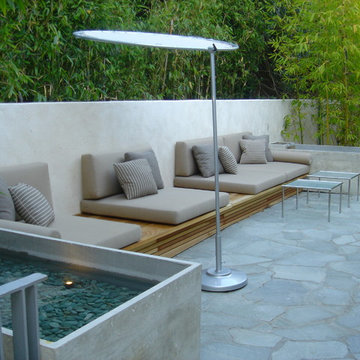
Ispirazione per un patio o portico minimal con pavimentazioni in pietra naturale e nessuna copertura
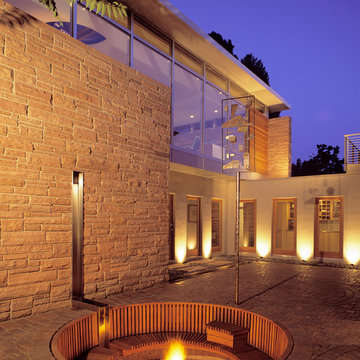
The existing 1950’s ranch house was remodeled by this firm during a 4-year period commencing in 1997. Following the Phase I remodel and master bedroom loft addition, the property was sold to the present owners, a retired geologist and freelance artist. The geologist discovered the largest gas reserve in Wyoming, which he named ‘Jonah’.
The new owners program included a guest bedroom suite and an office. The owners wanted the addition to express their informal lifestyle of entertaining small and large groups in a setting that would recall their worldly travels.
The new 2 story, 1,475 SF guest house frames the courtyard and contains an upper level office loft and a main level guest bedroom, sitting room and bathroom suite. All rooms open to the courtyard or rear Zen garden. The centralized fire pit / water feature defines the courtyard while creating an axial alignment with the circular skylight in the guest house loft. At the time of Jonahs’ discovery, sunlight tracks through the skylight, directly into the center of the courtyard fire pit, giving the house a subliminal yet personal attachment to the present owners.
Different types and textures of stone are used throughout the guest house to respond to the owner’s geological background. A rotating work-station, the courtyard ‘room’, a stainless steel Japanese soaking tub, the communal fire pit, and the juxtaposition of refined materials and textured stone reinforce the owner’s extensive travel and communal experiences.
Photo: Frank Ooms
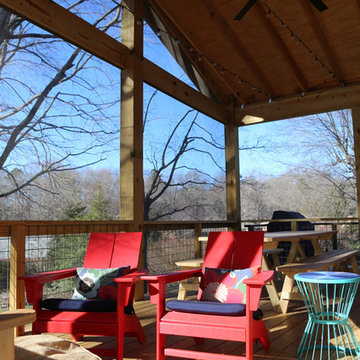
These mosquito-hating clients with a young family had a tired and inaccessible back deck that they virtually never used.
The compact footprint of this 1950s ranch style home was crying out for reconfiguration. With our help, it was made to feel much larger by the careful removal of a couple small walls and the addition of a high-ceilinged and spacious screen porch.
This new outdoor living space provides easy access to fresh air and sunlight for the family and flows naturally out of the living room.
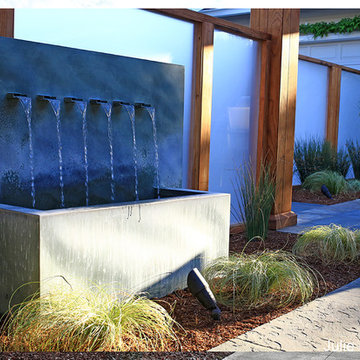
Ana Villafane
Esempio di un patio o portico minimal dietro casa e di medie dimensioni con fontane
Esempio di un patio o portico minimal dietro casa e di medie dimensioni con fontane
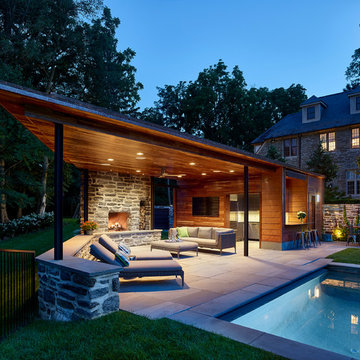
Photographer: Jeffrey Totaro
Immagine di un patio o portico design dietro casa con un focolare, pavimentazioni in pietra naturale e un gazebo o capanno
Immagine di un patio o portico design dietro casa con un focolare, pavimentazioni in pietra naturale e un gazebo o capanno
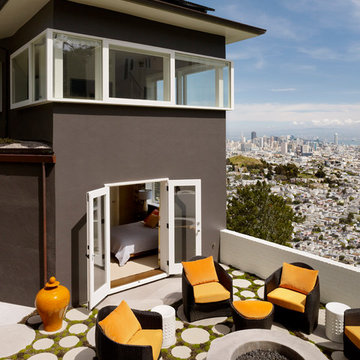
Matthew Millman
Immagine di un patio o portico contemporaneo con un focolare e nessuna copertura
Immagine di un patio o portico contemporaneo con un focolare e nessuna copertura
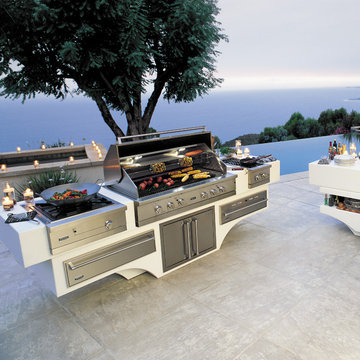
Viking outdoor products offer everything you’d expect to find in a kitchen – except the walls. Of course, our heavy-duty gas grills are the pinnacle of barbecue. But you might be surprised to find products like warming drawers, under counter refrigerators, and even vent hoods in the backyard. Mother Nature likes to entertain, too.
Universal Appliance and Kitchen Center is the place to buy Viking outdoor appliances.
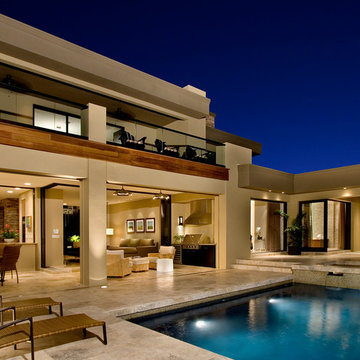
Amaryllis is almost beyond description; the entire back of the home opens seamlessly to a gigantic covered entertainment lanai and can only be described as a visual testament to the indoor/outdoor aesthetic which is commonly a part of our designs. This home includes four bedrooms, six full bathrooms, and two half bathrooms. Additional features include a theatre room, a separate private spa room near the swimming pool, a very large open kitchen, family room, and dining spaces that coupled with a huge master suite with adjacent flex space. The bedrooms and bathrooms upstairs flank a large entertaining space which seamlessly flows out to the second floor lounge balcony terrace. Outdoor entertaining will not be a problem in this home since almost every room on the first floor opens to the lanai and swimming pool. 4,516 square feet of air conditioned space is enveloped in the total square footage of 6,417 under roof area.
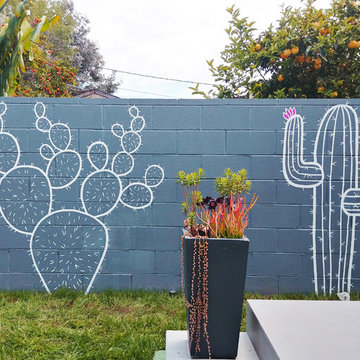
Custom hand painted cactus mural painted over 35 linear feet of backyard cinderblock wall
Foto di un patio o portico contemporaneo
Foto di un patio o portico contemporaneo
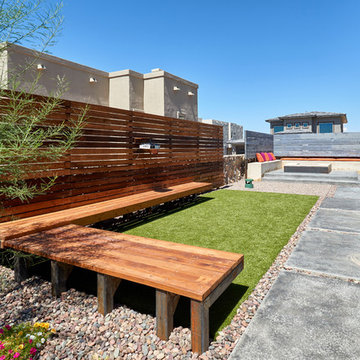
Cool & Contemporary is the vibe our clients were seeking out. Phase 1 complete for this El Paso Westside project. Consistent with the homes architecture and lifestyle creates a space to handle all occasions. Early morning coffee on the patio or around the firepit, smores, drinks, relaxing, reading & maybe a little dancing. Cedar planks set on raw steel post create a cozy atmosphere. Sitting or laying down on cushions and pillows atop the smooth buff leuders limestone bench with your feet popped up on the custom gas firepit. Raw steel veneer, limestone cap and stainless steel fire fixtures complete the sleek contemporary feels. Concrete steps & path lights beam up and accentuates the focal setting. To prep for phase 2, ground cover pathways and areas are ready for the new outdoor movie projector, more privacy, picnic area, permanent seating, landscape and lighting to come. Phase II complete...welcome to outdoor entertainment. Movies on the lawn with the family & football season will never be same here. This backyard doubles as an entertainment destination. Cantilever seating, lounging & privacy fence wraps up a party/cozy space. Plenty of room for friends and family
Patii e Portici contemporanei blu - Foto e idee
9
