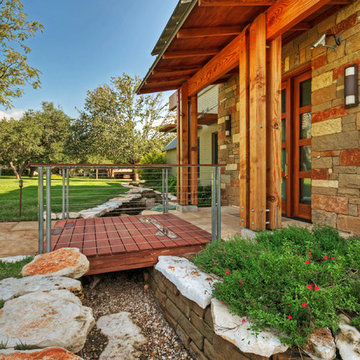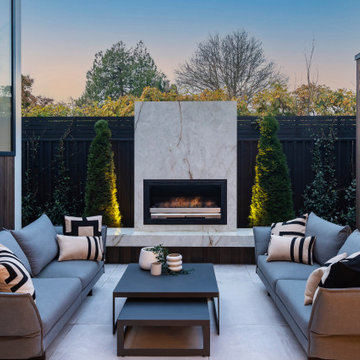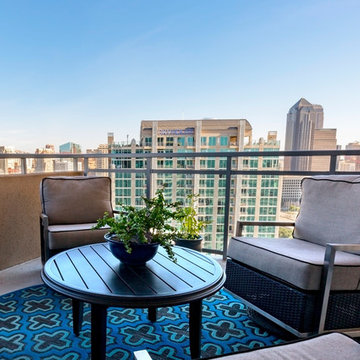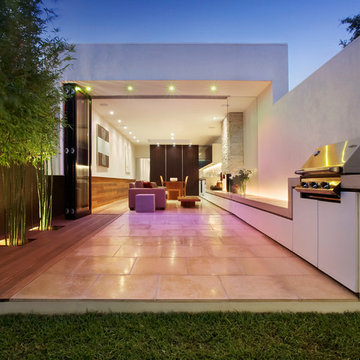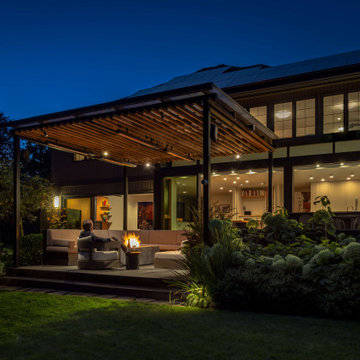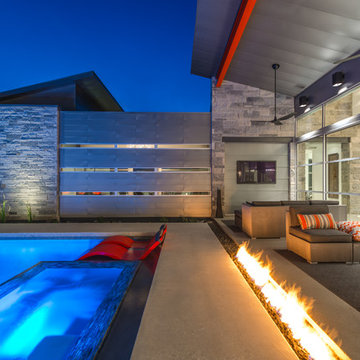Patii e Portici contemporanei blu - Foto e idee
Filtra anche per:
Budget
Ordina per:Popolari oggi
181 - 200 di 11.429 foto
1 di 3
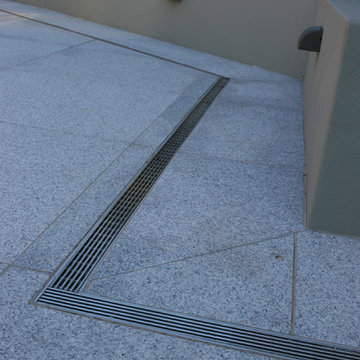
Infinity Drain Linear Drain System AG 38 Series Installed Around Patio with Pavers
Esempio di un patio o portico minimal
Esempio di un patio o portico minimal
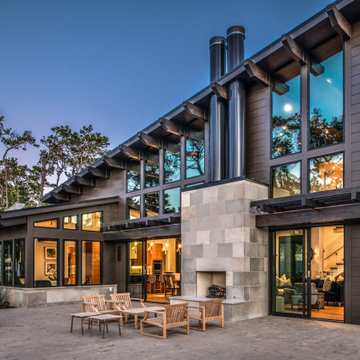
Immagine di un patio o portico design dietro casa con un caminetto, lastre di cemento e nessuna copertura
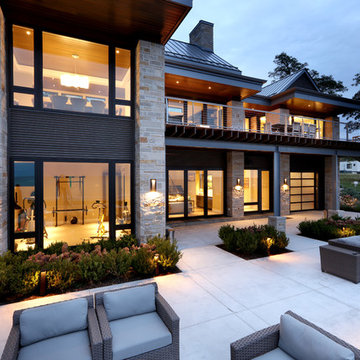
Ispirazione per un grande patio o portico contemporaneo dietro casa con cemento stampato e nessuna copertura
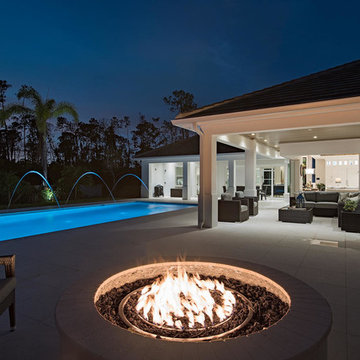
Outdoor living at its best. On the beautiful night sit out under the clear sky at your fire pit.
Ispirazione per un patio o portico contemporaneo dietro casa con un focolare e nessuna copertura
Ispirazione per un patio o portico contemporaneo dietro casa con un focolare e nessuna copertura
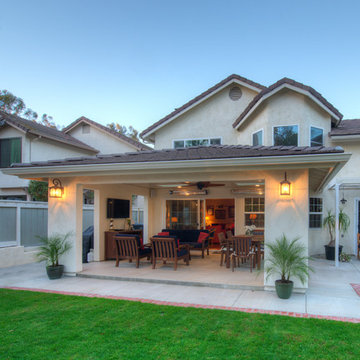
When living in a great climate like San Diego, our natural surroundings allow us to build a project like this 290-square foot outdoor living space built onto the home, which allows the indoor living to expand and blend to its outside space.
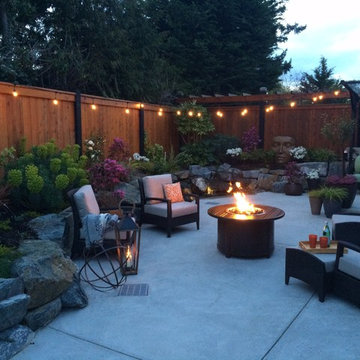
Immagine di un patio o portico design di medie dimensioni e dietro casa con un focolare, pavimentazioni in cemento e nessuna copertura
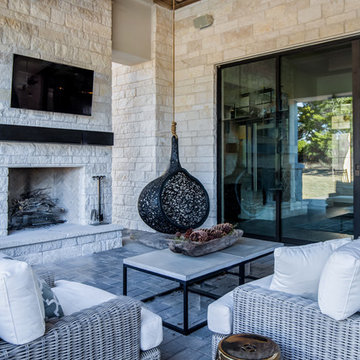
Design guiding principles include using a minimalist approach to give this home an organic and modern character. The floor plan compliments the needs of a growing family and the professional telecommuter. Sitting atop a ridge in Belvedere, this home provides miles of hill country views combined with a lot adorned with massive live oaks. The outdoor diving pool brings a splash of comfort on a hot summers day.
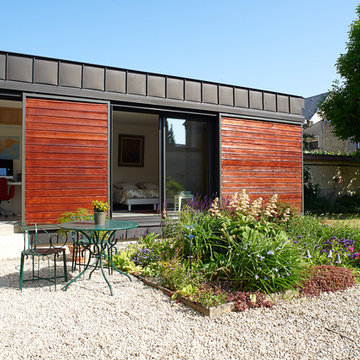
Ispirazione per un patio o portico design di medie dimensioni e dietro casa con ghiaia e nessuna copertura
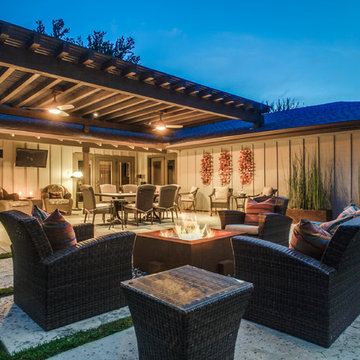
Our clients knew they wanted their backyard living area to be a combination of modern and rustic, matching the modern interior of their home yet with the relaxing rustic ambiance of the great outdoors. A smooth cedar pergola was constructed to provide protection from the hot summer sun to enjoy the outdoor kitchen and dining area. We used wood tile veneer for the outdoor kitchen to match the indoor kitchen backsplash and topped it with a colored concrete counter top. A Corten steel square fire pit creates another gathering spot for relaxing.
Salt finish concrete patio and pads throughout the entire outdoor living space ties it all together.
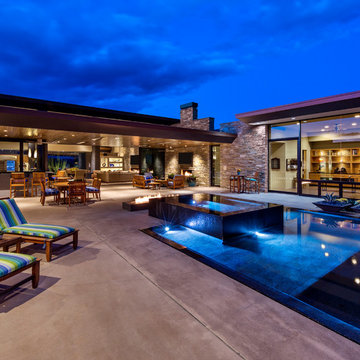
The patio wraps in a U-shape around the infinity-edge swimming pool. Architecture and Interiors - Tate Studio Architects, Builder - Platinum Homes, Photography - Thompson Photographic.
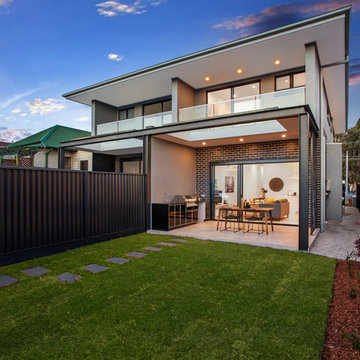
Ispirazione per un patio o portico minimal di medie dimensioni e dietro casa con piastrelle e un parasole
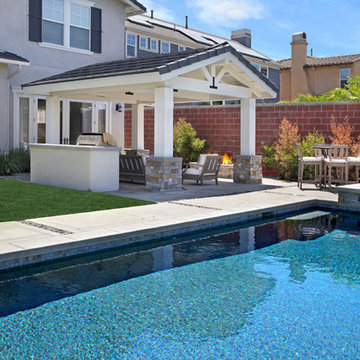
Covered Patio California Room - Pool View
Idee per un patio o portico minimal di medie dimensioni e dietro casa con fontane, lastre di cemento e un tetto a sbalzo
Idee per un patio o portico minimal di medie dimensioni e dietro casa con fontane, lastre di cemento e un tetto a sbalzo
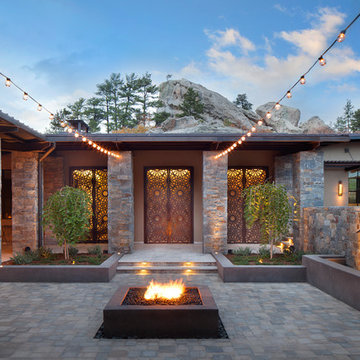
Courtyard area with fire feature.
Esempio di un grande patio o portico design in cortile con un focolare e piastrelle
Esempio di un grande patio o portico design in cortile con un focolare e piastrelle
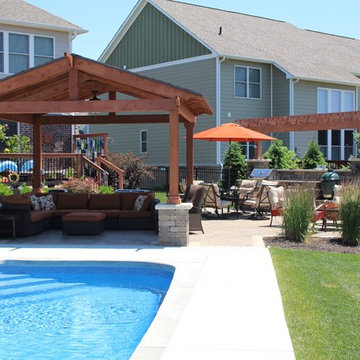
Immagine di un grande patio o portico contemporaneo dietro casa con pavimentazioni in mattoni e un gazebo o capanno
Patii e Portici contemporanei blu - Foto e idee
10
