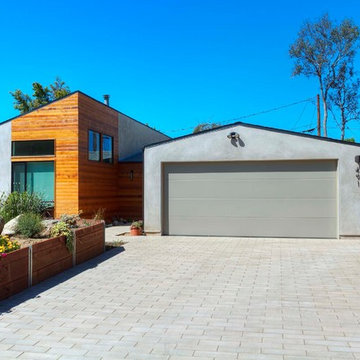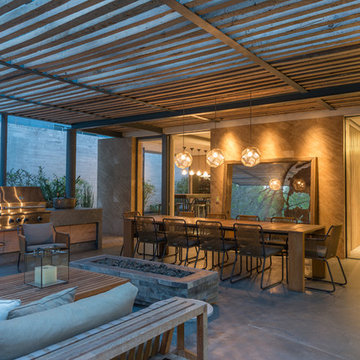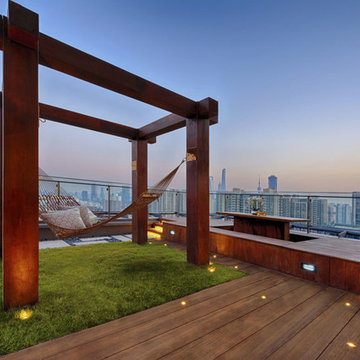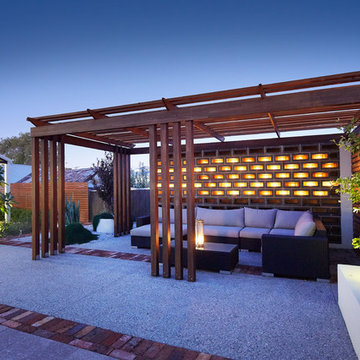Patii e Portici contemporanei blu - Foto e idee
Filtra anche per:
Budget
Ordina per:Popolari oggi
41 - 60 di 11.429 foto
1 di 3
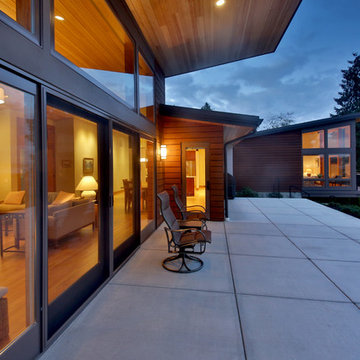
Foto di un patio o portico contemporaneo di medie dimensioni e dietro casa con lastre di cemento e nessuna copertura

Архитекторы: Дмитрий Глушков, Фёдор Селенин; Фото: Антон Лихтарович
Idee per un grande portico minimal davanti casa con un tetto a sbalzo, un portico chiuso, pavimentazioni in pietra naturale e parapetto in legno
Idee per un grande portico minimal davanti casa con un tetto a sbalzo, un portico chiuso, pavimentazioni in pietra naturale e parapetto in legno
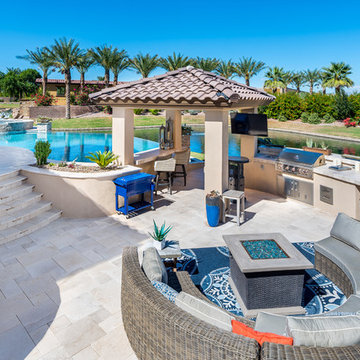
Idee per un patio o portico contemporaneo di medie dimensioni e dietro casa con piastrelle e un gazebo o capanno
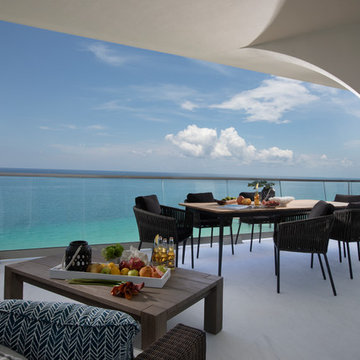
Alexia Fodere
Foto di un patio o portico minimal dietro casa con pavimentazioni in pietra naturale e un tetto a sbalzo
Foto di un patio o portico minimal dietro casa con pavimentazioni in pietra naturale e un tetto a sbalzo
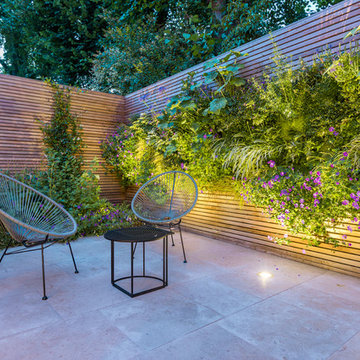
Ispirazione per un patio o portico contemporaneo dietro casa con nessuna copertura
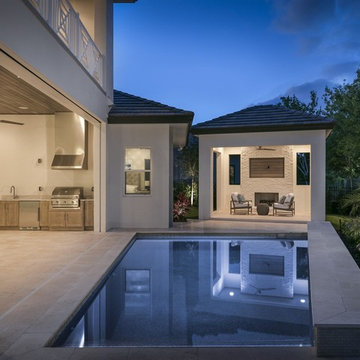
Esempio di un grande patio o portico contemporaneo dietro casa con un focolare, pavimentazioni in pietra naturale e un tetto a sbalzo
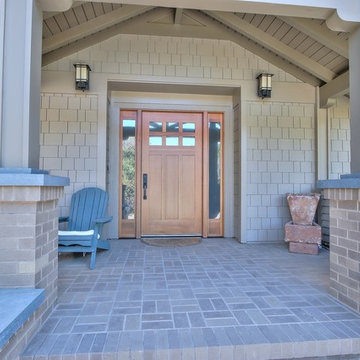
This whole house remodel involved revamping the layout, and redoing kitchen, bedrooms, bathrooms, living area, laundry room, lighting, and more. In addition, hardscaping was done including a terraced hill adjacent to a swimming pool. Highlights include a vaulted ceiling, large fireplace and french doors in the great room, a large soaking tub and curbless glass shower in the bathroom(s) and high ceilings and a skylight in the revamped contemporary kitchen.
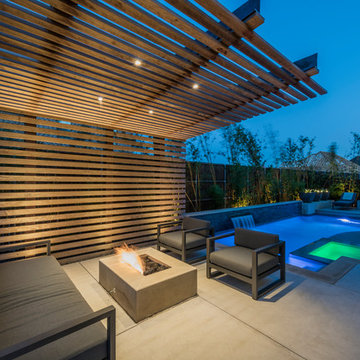
AquaTerra Outdoors was hired to bring life to the outdoors of the new home. When it came time to design the space we were challenged with the tight space of the backyard. We worked through the concepts and we were able to incorporate a new pool with spa, custom water feature wall, Ipe wood deck, outdoor kitchen, custom steel and Ipe wood shade arbor and fire pit. We also designed and installed all the landscaping including the custom steel planter.
Photography: Wade Griffith
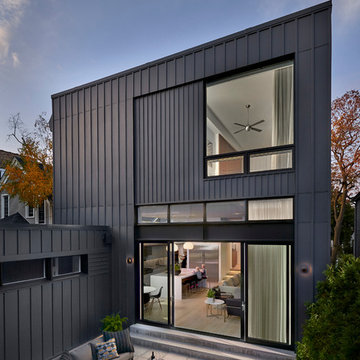
The raised back patio is just two steps down from the great room/kitchen. On the left is the mudroom which links the house to the garage and home theater. Just out of view is an outdoor fireplace.
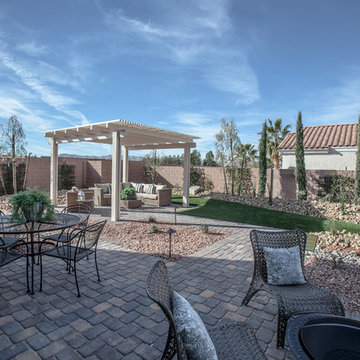
Esempio di un grande patio o portico contemporaneo dietro casa con pavimentazioni in pietra naturale e una pergola
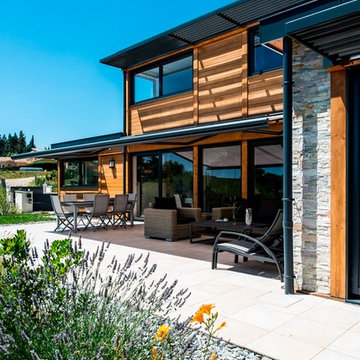
Ispirazione per un patio o portico design di medie dimensioni e dietro casa con un parasole
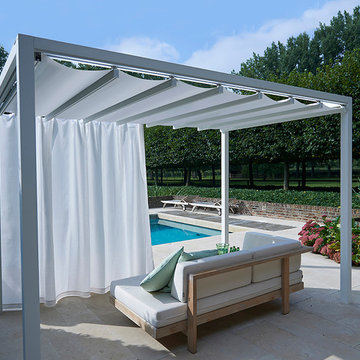
Shelter Outdoor's Cabana rests poolside. It's retractable roof and sides allow you to vary sun and wind exposure.
Esempio di un patio o portico design con lastre di cemento e un gazebo o capanno
Esempio di un patio o portico design con lastre di cemento e un gazebo o capanno
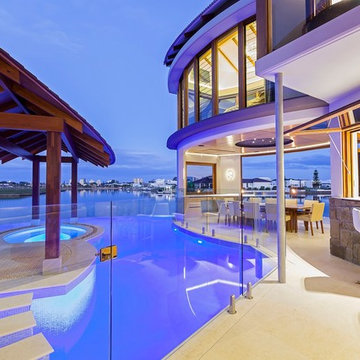
Pool with island baybed and spa
photo by David Kekwick
Ispirazione per un patio o portico contemporaneo con un tetto a sbalzo
Ispirazione per un patio o portico contemporaneo con un tetto a sbalzo
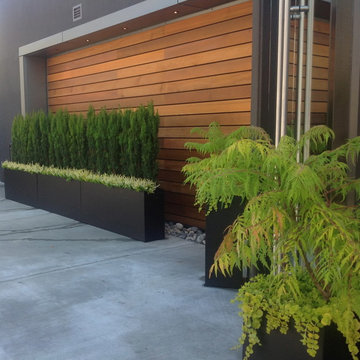
This cedar accent wall adds contrast and warmth to the concrete, glass, and metal of this entranceway...
Foto di un patio o portico contemporaneo
Foto di un patio o portico contemporaneo
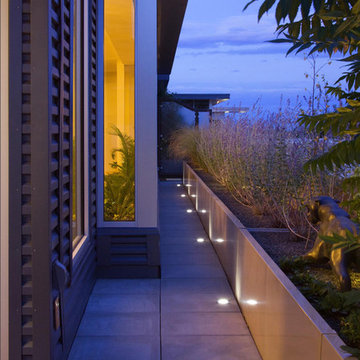
Walkway Outdoor Lighting: Landscape Architecture by Ryan Manning and Ransom Beegles: http://www.rdesignstudios.com: Photo by: Michael de Leon Photography
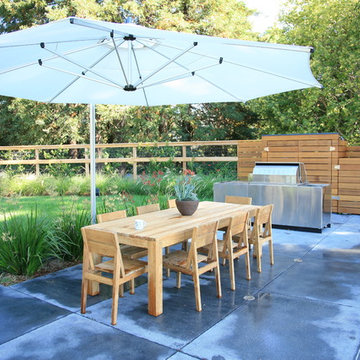
A modern family space with lots of room to relax.
Ispirazione per un grande patio o portico minimal dietro casa con pavimentazioni in cemento
Ispirazione per un grande patio o portico minimal dietro casa con pavimentazioni in cemento
Patii e Portici contemporanei blu - Foto e idee
3
