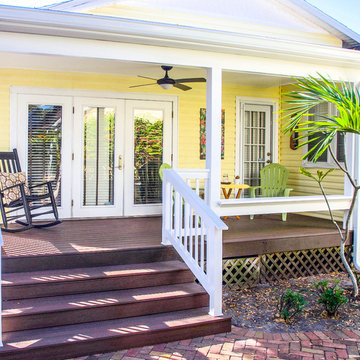Patii e Portici con un tetto a sbalzo - Foto e idee
Filtra anche per:
Budget
Ordina per:Popolari oggi
161 - 180 di 70.853 foto
1 di 2
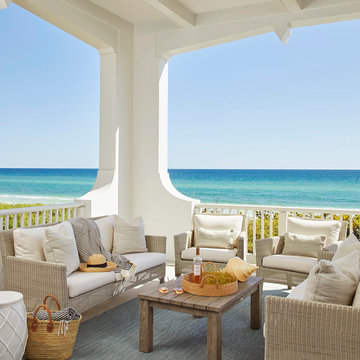
Jean Allsopp
Ispirazione per un portico costiero con un tetto a sbalzo
Ispirazione per un portico costiero con un tetto a sbalzo

Photography: Jason Stemple
Ispirazione per un grande portico stile marino con un portico chiuso e un tetto a sbalzo
Ispirazione per un grande portico stile marino con un portico chiuso e un tetto a sbalzo
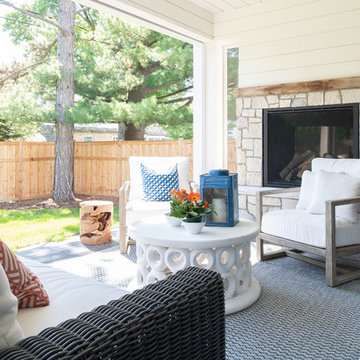
Scott Amundson Photography
Ispirazione per un patio o portico tradizionale di medie dimensioni e dietro casa con lastre di cemento, un tetto a sbalzo e un caminetto
Ispirazione per un patio o portico tradizionale di medie dimensioni e dietro casa con lastre di cemento, un tetto a sbalzo e un caminetto

Scott Amundson Photography
Immagine di un portico chic di medie dimensioni e dietro casa con un focolare, pavimentazioni in pietra naturale e un tetto a sbalzo
Immagine di un portico chic di medie dimensioni e dietro casa con un focolare, pavimentazioni in pietra naturale e un tetto a sbalzo
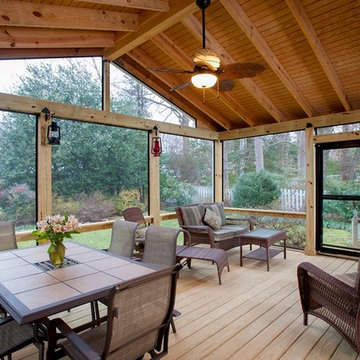
Idee per un grande portico chic dietro casa con un portico chiuso, pedane e un tetto a sbalzo
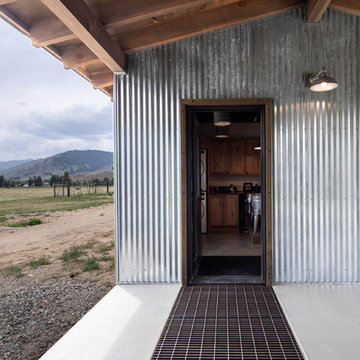
Snow grate at entry to laundry room.
Immagine di un portico industriale di medie dimensioni e nel cortile laterale con lastre di cemento e un tetto a sbalzo
Immagine di un portico industriale di medie dimensioni e nel cortile laterale con lastre di cemento e un tetto a sbalzo
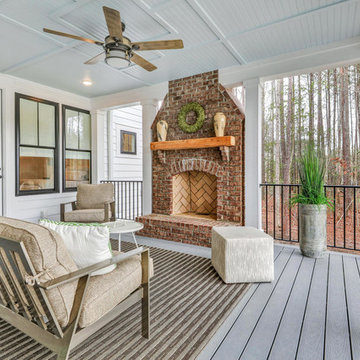
Esempio di un grande portico stile americano dietro casa con un focolare, pedane e un tetto a sbalzo
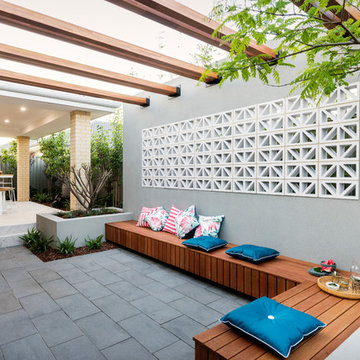
Ispirazione per un grande patio o portico design dietro casa con un giardino in vaso, un tetto a sbalzo e pavimentazioni in cemento
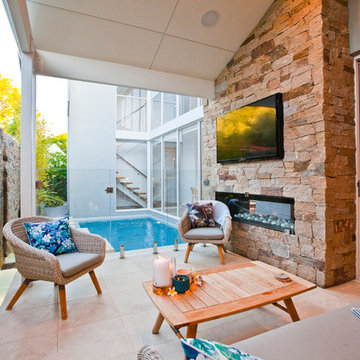
Photography by Kate Brockhurst
Idee per un piccolo patio o portico stile marino dietro casa con piastrelle e un tetto a sbalzo
Idee per un piccolo patio o portico stile marino dietro casa con piastrelle e un tetto a sbalzo
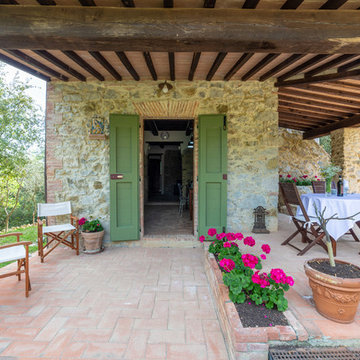
Maurizio Sorvillo
Foto di un patio o portico country dietro casa con piastrelle e un tetto a sbalzo
Foto di un patio o portico country dietro casa con piastrelle e un tetto a sbalzo
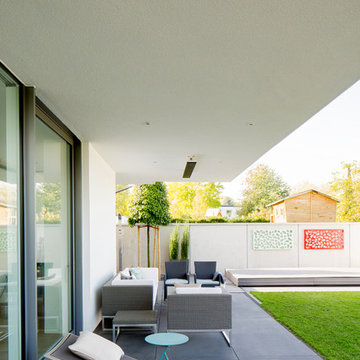
Fotos: Julia Vogel, Köln
Idee per un patio o portico minimal nel cortile laterale e di medie dimensioni con un giardino in vaso e un tetto a sbalzo
Idee per un patio o portico minimal nel cortile laterale e di medie dimensioni con un giardino in vaso e un tetto a sbalzo
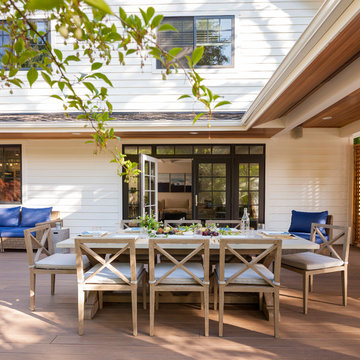
In the prestigious Enatai neighborhood in Bellevue, this mid 90’s home was in need of updating. Bringing this home from a bleak spec project to the feeling of a luxurious custom home took partnering with an amazing interior designer and our specialists in every field. Everything about this home now fits the life and style of the homeowner and is a balance of the finer things with quaint farmhouse styling.
RW Anderson Homes is the premier home builder and remodeler in the Seattle and Bellevue area. Distinguished by their excellent team, and attention to detail, RW Anderson delivers a custom tailored experience for every customer. Their service to clients has earned them a great reputation in the industry for taking care of their customers.
Working with RW Anderson Homes is very easy. Their office and design team work tirelessly to maximize your goals and dreams in order to create finished spaces that aren’t only beautiful, but highly functional for every customer. In an industry known for false promises and the unexpected, the team at RW Anderson is professional and works to present a clear and concise strategy for every project. They take pride in their references and the amount of direct referrals they receive from past clients.
RW Anderson Homes would love the opportunity to talk with you about your home or remodel project today. Estimates and consultations are always free. Call us now at 206-383-8084 or email Ryan@rwandersonhomes.com.
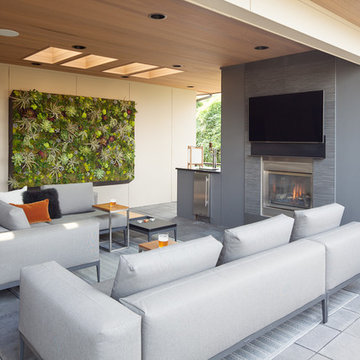
Deering Design Studio, Inc.
Idee per un patio o portico minimal con un tetto a sbalzo
Idee per un patio o portico minimal con un tetto a sbalzo
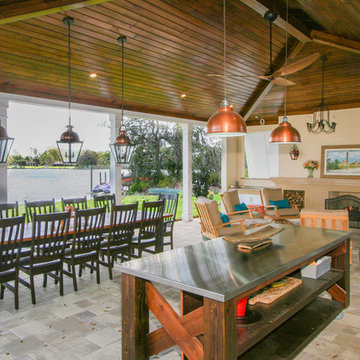
Challenge
This 2001 riverfront home was purchased by the owners in 2015 and immediately renovated. Progressive Design Build was hired at that time to remodel the interior, with tentative plans to remodel their outdoor living space as a second phase design/build remodel. True to their word, after completing the interior remodel, this young family turned to Progressive Design Build in 2017 to address known zoning regulations and restrictions in their backyard and build an outdoor living space that was fit for entertaining and everyday use.
The homeowners wanted a pool and spa, outdoor living room, kitchen, fireplace and covered patio. They also wanted to stay true to their home’s Old Florida style architecture while also adding a Jamaican influence to the ceiling detail, which held sentimental value to the homeowners who honeymooned in Jamaica.
Solution
To tackle the known zoning regulations and restrictions in the backyard, the homeowners researched and applied for a variance. With the variance in hand, Progressive Design Build sat down with the homeowners to review several design options. These options included:
Option 1) Modifications to the original pool design, changing it to be longer and narrower and comply with an existing drainage easement
Option 2) Two different layouts of the outdoor living area
Option 3) Two different height elevations and options for the fire pit area
Option 4) A proposed breezeway connecting the new area with the existing home
After reviewing the options, the homeowners chose the design that placed the pool on the backside of the house and the outdoor living area on the west side of the home (Option 1).
It was important to build a patio structure that could sustain a hurricane (a Southwest Florida necessity), and provide substantial sun protection. The new covered area was supported by structural columns and designed as an open-air porch (with no screens) to allow for an unimpeded view of the Caloosahatchee River. The open porch design also made the area feel larger, and the roof extension was built with substantial strength to survive severe weather conditions.
The pool and spa were connected to the adjoining patio area, designed to flow seamlessly into the next. The pool deck was designed intentionally in a 3-color blend of concrete brick with freeform edge detail to mimic the natural river setting. Bringing the outdoors inside, the pool and fire pit were slightly elevated to create a small separation of space.
Result
All of the desirable amenities of a screened porch were built into an open porch, including electrical outlets, a ceiling fan/light kit, TV, audio speakers, and a fireplace. The outdoor living area was finished off with additional storage for cushions, ample lighting, an outdoor dining area, a smoker, a grill, a double-side burner, an under cabinet refrigerator, a major ventilation system, and water supply plumbing that delivers hot and cold water to the sinks.
Because the porch is under a roof, we had the option to use classy woods that would give the structure a natural look and feel. We chose a dark cypress ceiling with a gloss finish, replicating the same detail that the homeowners experienced in Jamaica. This created a deep visceral and emotional reaction from the homeowners to their new backyard.
The family now spends more time outdoors enjoying the sights, sounds and smells of nature. Their professional lives allow them to take a trip to paradise right in their backyard—stealing moments that reflect on the past, but are also enjoyed in the present.

This enclosed portion of the wrap around porches features both dining and sitting areas to enjoy the beautiful views.
Foto di un grande portico classico dietro casa con un portico chiuso, pavimentazioni in pietra naturale e un tetto a sbalzo
Foto di un grande portico classico dietro casa con un portico chiuso, pavimentazioni in pietra naturale e un tetto a sbalzo
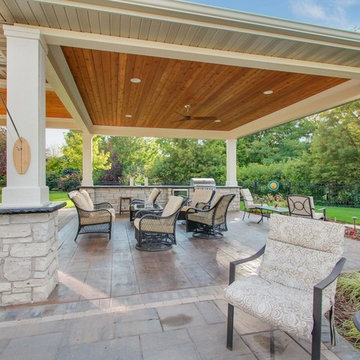
Covered Patio with Built in Grill and Fire Pit
Immagine di un patio o portico chic di medie dimensioni e dietro casa con un focolare, pavimentazioni in cemento e un tetto a sbalzo
Immagine di un patio o portico chic di medie dimensioni e dietro casa con un focolare, pavimentazioni in cemento e un tetto a sbalzo
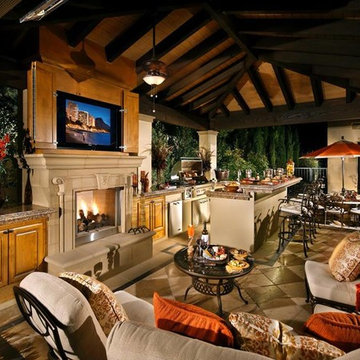
Immagine di un ampio patio o portico classico dietro casa con piastrelle e un tetto a sbalzo
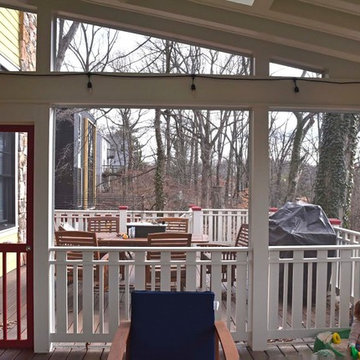
Immagine di un portico tradizionale di medie dimensioni e dietro casa con un portico chiuso, pedane e un tetto a sbalzo
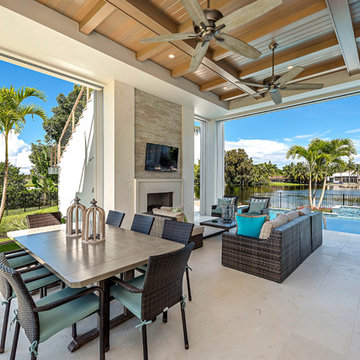
Immagine di un patio o portico stile marino dietro casa con piastrelle, un tetto a sbalzo e un caminetto
Patii e Portici con un tetto a sbalzo - Foto e idee
9
