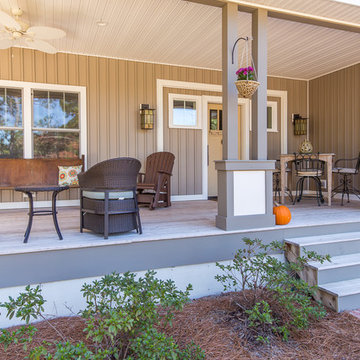Patii e Portici di medie dimensioni con un tetto a sbalzo - Foto e idee
Filtra anche per:
Budget
Ordina per:Popolari oggi
1 - 20 di 26.227 foto
1 di 3
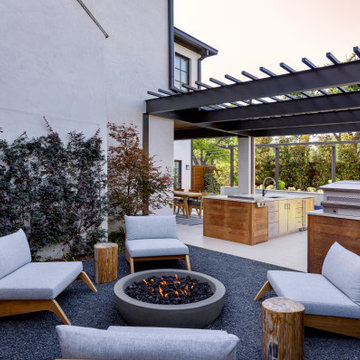
Idee per un patio o portico minimal di medie dimensioni e dietro casa con un focolare e un tetto a sbalzo

Esempio di un patio o portico country di medie dimensioni e dietro casa con pavimentazioni in pietra naturale e un tetto a sbalzo

Screened porch addition interiors
Photographer: Rob Karosis
Idee per un portico classico di medie dimensioni con un portico chiuso, piastrelle e un tetto a sbalzo
Idee per un portico classico di medie dimensioni con un portico chiuso, piastrelle e un tetto a sbalzo
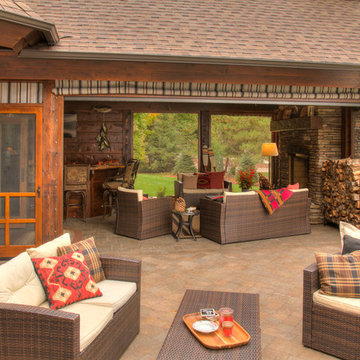
Idee per un patio o portico stile rurale di medie dimensioni e dietro casa con pavimentazioni in cemento e un tetto a sbalzo
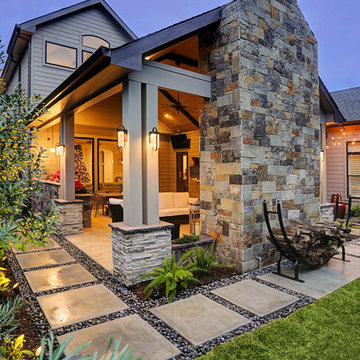
It's Christmas in July!
This homeowner was interested in adding an outdoor space that would be continuous with their
indoor living area. The large windows that separate the 2 spaces allows for their home to have a very open feel. They went with a contemporary craftsman style with clean straight lines in the columns and beams on the ceiling. The stone veneer fireplace, framed with full masonry block,
with reclaimed Hemlock mantle as the centerpiece attraction and the stained pine tongue and
groove vaulted ceiling gives the space a dramatic look. The columns have a stacked stone base
that complements the stone on the fireplace and kitchen fascia. The light travertine flooring is a
perfect balance for the dark stone on the column bases
and knee walls beside the fireplace as
well as the darker stained cedar beams and stones in the fireplace. The outdoor kitchen with
stainless steel tile backsplash is equipped with a gas grill
and a Big Green Egg as well as a fridge
and storage space. This space is 525 square feet and is the perfect spot for any gathering. The
patio is surrounded by stained concrete stepping stones with black star gravel. The original
second story windows were replaced with smaller windows in order to allow for a proper roof pitch.
TK IMAGES
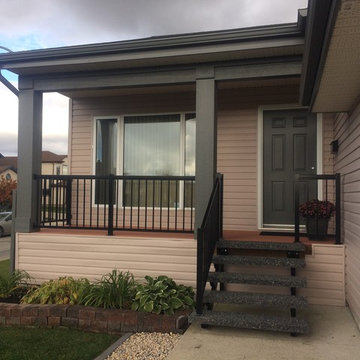
Idee per un portico moderno di medie dimensioni e davanti casa con pavimentazioni in cemento e un tetto a sbalzo
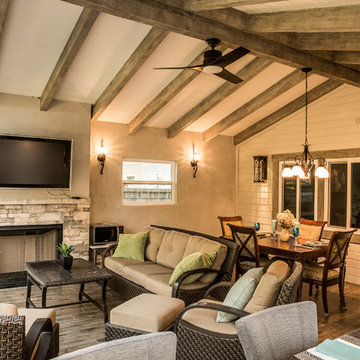
Foto di un patio o portico chic di medie dimensioni e dietro casa con pedane e un tetto a sbalzo

In Katy, Texas, Tradition Outdoor Living designed an outdoor living space, transforming the average backyard into a Texas Ranch-style retreat.
Entering this outdoor addition, the scene boasts Texan Ranch with custom made cedar Barn-style doors creatively encasing the recessed TV above the fireplace. Maintaining the appeal of the doors, the fireplace cedar mantel is adorned with accent rustic hardware. The 60” electric fireplace, remote controlled with LED lights, flickers warm colors for a serene evening on the patio. An extended hearth continues along the perimeter of living room, creating bench seating for all.
This combination of Rustic Taloka stack stone, from the fireplace and columns, and the polished Verano stone, capping the hearth and columns, perfectly pairs together enhancing the feel of this outdoor living room. The cedar-trimmed coffered beams in the tongue and groove ceiling and the wood planked stamped concrete make this space even more unique!
In the large Outdoor Kitchen, beautifully polished New Venetian Gold granite countertops allow the chef plenty of space for serving food and chatting with guests at the bar. The stainless steel appliances sparkle in the evening while the custom, color-changing LED lighting glows underneath the kitchen granite.
In the cooler months, this outdoor space is wired for electric radiant heat. And if anyone is up for a night of camping at the ranch, this outdoor living space is ready and complete with an outdoor bathroom addition!
Photo Credit: Jennifer Sue Photography
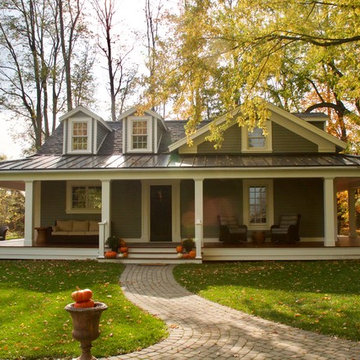
Front Elevation with Porch Addition
Idee per un portico tradizionale di medie dimensioni e davanti casa con un tetto a sbalzo
Idee per un portico tradizionale di medie dimensioni e davanti casa con un tetto a sbalzo

Immagine di un portico stile americano di medie dimensioni e dietro casa con un portico chiuso, pavimentazioni in mattoni e un tetto a sbalzo

5 Compo Beach Road | Exceptional Westport Waterfront Property
Welcome to the Ultimate Westport Lifestyle…..
Exclusive & highly sought after Compo Beach location, just up from the Compo Beach Yacht Basin & across from Longshore Golf Club. This impressive 6BD, 6.5BA, 5000SF+ Hamptons designed beach home presents fabulous curb appeal & stunning sunset & waterviews. Architectural significance augments the tasteful interior & highlights the exquisite craftsmanship & detailed millwork. Gorgeous high ceiling & abundant over-sized windows compliment the appealing open floor design & impeccable style. The inviting Mahogany front porch provides the ideal spot to enjoy the magnificent sunsets over the water. A rare treasure in the Beach area, this home offers a square level lot that perfectly accommodates a pool. (Proposed Design Plan provided.) FEMA compliant. This pristine & sophisticated, yet, welcoming home extends unrestricted comfort & luxury in a superb beach location…..Absolute perfection at the shore.
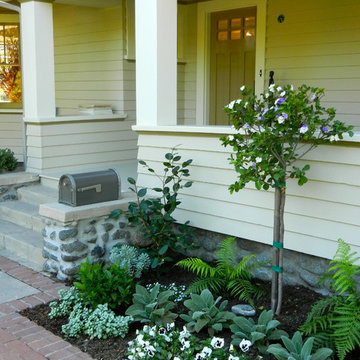
Immagine di un portico american style di medie dimensioni e davanti casa con un giardino in vaso, lastre di cemento e un tetto a sbalzo

A charming beach house porch offers family and friends a comfortable place to socialize while being cooled by ceiling fans. The exterior of this mid-century house needed to remain in sync with the neighborhood after its transformation from a dark, outdated space to a bright, contemporary haven with retro flair.
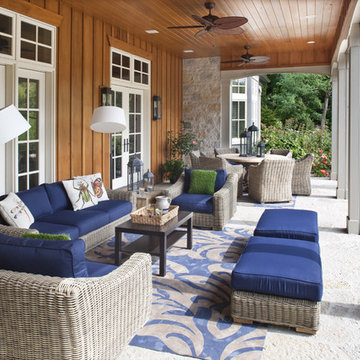
Ispirazione per un portico tradizionale di medie dimensioni e dietro casa con un tetto a sbalzo
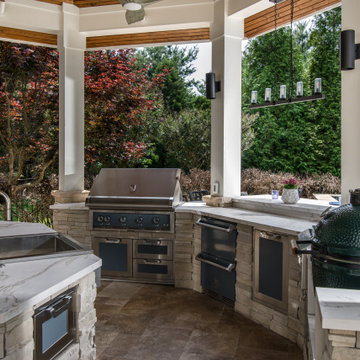
Pool house with cabana curtains, swing, outdoor kitchen, pizzza oven, outdoor fireplace, recessed niches and wood storage.
Idee per un patio o portico tradizionale di medie dimensioni e dietro casa con pavimentazioni in pietra naturale e un tetto a sbalzo
Idee per un patio o portico tradizionale di medie dimensioni e dietro casa con pavimentazioni in pietra naturale e un tetto a sbalzo

Esempio di un portico bohémian di medie dimensioni e davanti casa con lastre di cemento e un tetto a sbalzo
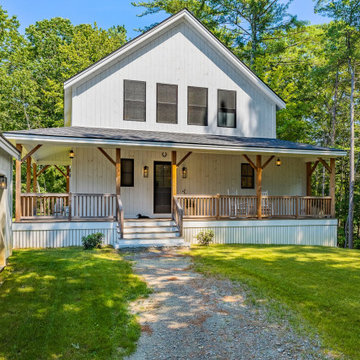
"Victoria Point" farmhouse barn home by Yankee Barn Homes, customized by Paul Dierkes, Architect. Sided in vertical pine barn board finished with a white pigmented stain. Black vinyl windows from Marvin. Farmer's porch finished in mahogany decking.
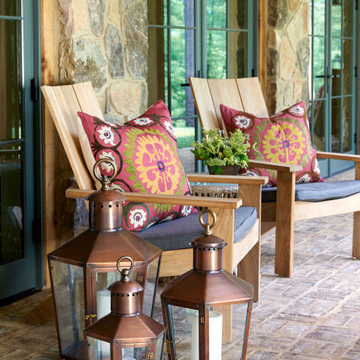
Bevolo Rault Pool House Lanterns accent the front porch at the 2021 Flower Showhouse.
https://flowermag.com/flower-magazine-showhouse-2021/
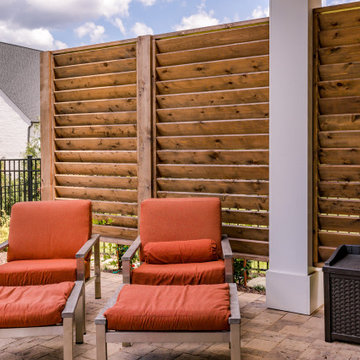
Below the sunroom, our designers created a private outdoor sanctuary with features including a Belgard paver patio and covered dining space. Large flagstone steppers lead you to a modern concrete fire bowl and seating area. The custom horizontal privacy screens and lush landscaping provide a tranquil setting to this outdoor living space.
Patii e Portici di medie dimensioni con un tetto a sbalzo - Foto e idee
1
