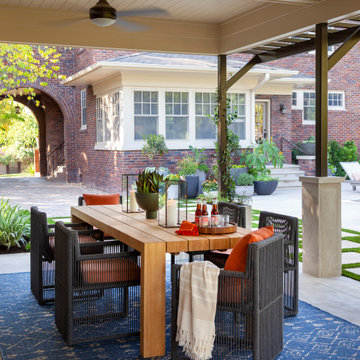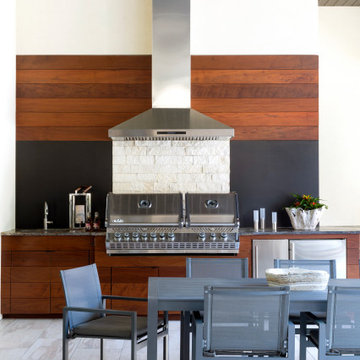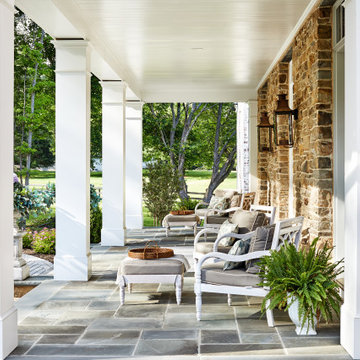Patii e Portici con un tetto a sbalzo - Foto e idee
Filtra anche per:
Budget
Ordina per:Popolari oggi
81 - 100 di 70.853 foto
1 di 2

Covered Patio Addition with animated screen
Foto di un grande patio o portico tradizionale dietro casa con un caminetto, pavimentazioni in pietra naturale e un tetto a sbalzo
Foto di un grande patio o portico tradizionale dietro casa con un caminetto, pavimentazioni in pietra naturale e un tetto a sbalzo

The Kelso's Porch is a stunning outdoor space designed for comfort and entertainment. It features a beautiful brick fireplace surround, creating a cozy atmosphere and a focal point for gatherings. Ceiling heaters are installed to ensure warmth during cooler days or evenings, allowing the porch to be enjoyed throughout the year. The porch is covered, providing protection from the elements and allowing for outdoor enjoyment even during inclement weather. An outdoor covered living space offers additional seating and lounging areas, perfect for relaxing or hosting guests. The porch is equipped with outdoor kitchen appliances, allowing for convenient outdoor cooking and entertaining. A round chandelier adds a touch of elegance and provides ambient lighting. Skylights bring in natural light and create an airy and bright atmosphere. The porch is furnished with comfortable wicker furniture, providing a cozy and stylish seating arrangement. The Kelso's Porch is a perfect retreat for enjoying the outdoors in comfort and style, whether it's for relaxing by the fireplace, cooking and dining al fresco, or simply enjoying the company of family and friends.
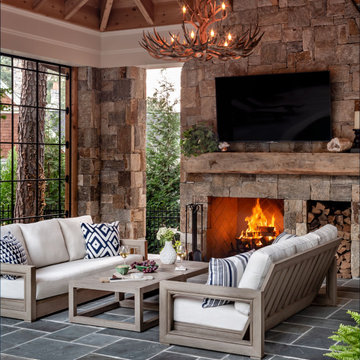
Pool Pavilion for entertaining family and friends.
Foto di un patio o portico tradizionale con un caminetto, piastrelle e un tetto a sbalzo
Foto di un patio o portico tradizionale con un caminetto, piastrelle e un tetto a sbalzo
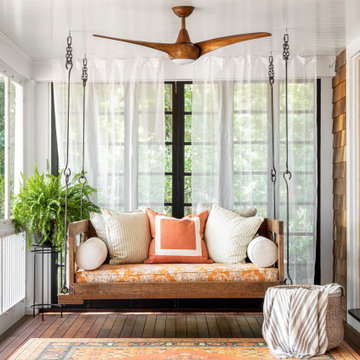
Esempio di un portico costiero con un portico chiuso e un tetto a sbalzo
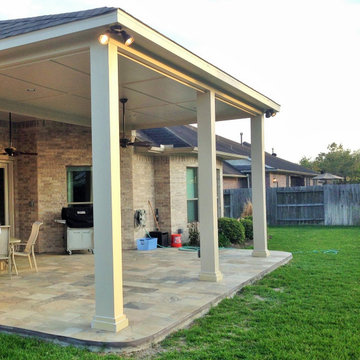
A roof extension covered patio over natural stone pavers. This patio cover utilizing 2 ceiling fans and spotlights
Ispirazione per un grande patio o portico chic dietro casa con pavimentazioni in pietra naturale e un tetto a sbalzo
Ispirazione per un grande patio o portico chic dietro casa con pavimentazioni in pietra naturale e un tetto a sbalzo
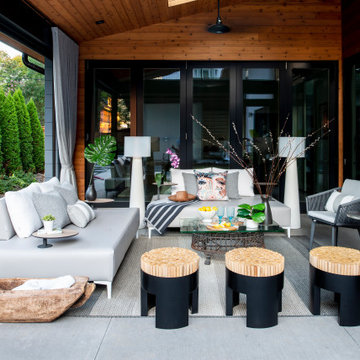
A conversation area that can communicate with guests inside the kitchen (through the accordion doors to the right) or the pool deck beyond!
Immagine di un piccolo patio o portico minimal con lastre di cemento e un tetto a sbalzo
Immagine di un piccolo patio o portico minimal con lastre di cemento e un tetto a sbalzo

This timber column porch replaced a small portico. It features a 7.5' x 24' premium quality pressure treated porch floor. Porch beam wraps, fascia, trim are all cedar. A shed-style, standing seam metal roof is featured in a burnished slate color. The porch also includes a ceiling fan and recessed lighting.

Harbor View is a modern-day interpretation of the shingled vacation houses of its seaside community. The gambrel roof, horizontal, ground-hugging emphasis, and feeling of simplicity, are all part of the character of the place.
While fitting in with local traditions, Harbor View is meant for modern living. The kitchen is a central gathering spot, open to the main combined living/dining room and to the waterside porch. One easily moves between indoors and outdoors.
The house is designed for an active family, a couple with three grown children and a growing number of grandchildren. It is zoned so that the whole family can be there together but retain privacy. Living, dining, kitchen, library, and porch occupy the center of the main floor. One-story wings on each side house two bedrooms and bathrooms apiece, and two more bedrooms and bathrooms and a study occupy the second floor of the central block. The house is mostly one room deep, allowing cross breezes and light from both sides.
The porch, a third of which is screened, is a main dining and living space, with a stone fireplace offering a cozy place to gather on summer evenings.
A barn with a loft provides storage for a car or boat off-season and serves as a big space for projects or parties in summer.
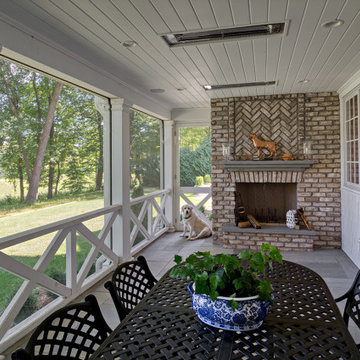
Beautiful addition to the house. Extends from the expansive kitchen where windows (right side of photo) all open up to enjoy the breeze from this beautiful porch! Built in Infrared heaters allow you to take in the cool nights in comfort.
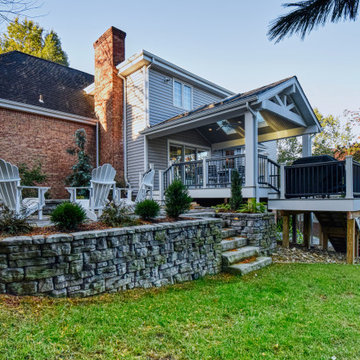
Ispirazione per un patio o portico chic di medie dimensioni e dietro casa con un focolare, pavimentazioni in cemento e un tetto a sbalzo

Idee per un patio o portico contemporaneo di medie dimensioni e dietro casa con un tetto a sbalzo
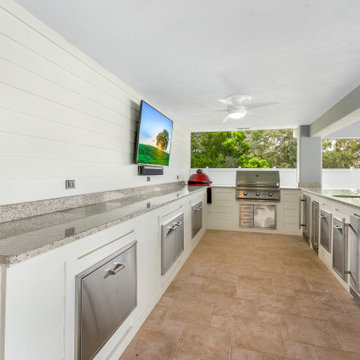
Idee per un ampio patio o portico costiero dietro casa con un tetto a sbalzo
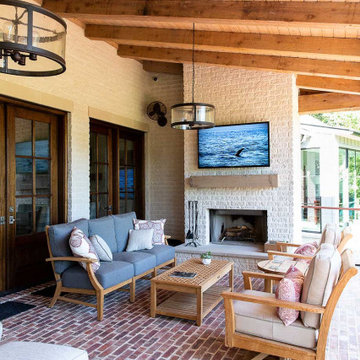
Ispirazione per un grande patio o portico chic dietro casa con un caminetto e un tetto a sbalzo

The newly added screened porch provides the perfect transition from indoors to outside. Design and construction by Meadowlark Design + Build in Ann Arbor, Michigan. Photography by Joshua Caldwell.
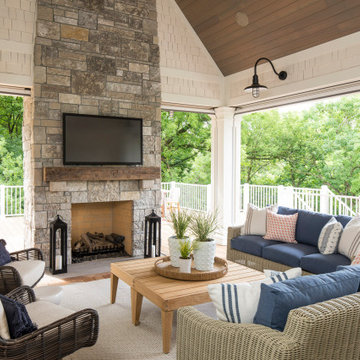
Martha O'Hara Interiors, Interior Design & Photo Styling | Troy Thies, Photography | Swan Architecture, Architect | Great Neighborhood Homes, Builder
Please Note: All “related,” “similar,” and “sponsored” products tagged or listed by Houzz are not actual products pictured. They have not been approved by Martha O’Hara Interiors nor any of the professionals credited. For info about our work: design@oharainteriors.com
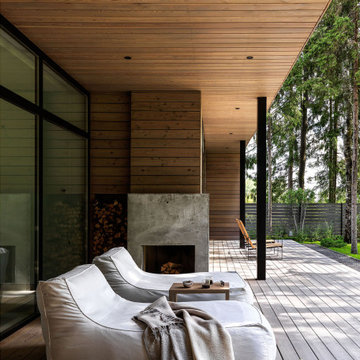
Idee per un portico contemporaneo di medie dimensioni e dietro casa con un caminetto, pedane e un tetto a sbalzo
Patii e Portici con un tetto a sbalzo - Foto e idee
5
