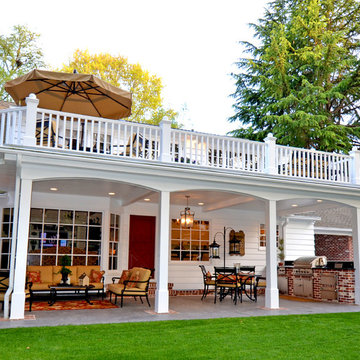Patii e Portici con un tetto a sbalzo - Foto e idee
Filtra anche per:
Budget
Ordina per:Popolari oggi
381 - 400 di 70.847 foto
1 di 2

This early 20th century Poppleton Park home was originally 2548 sq ft. with a small kitchen, nook, powder room and dining room on the first floor. The second floor included a single full bath and 3 bedrooms. The client expressed a need for about 1500 additional square feet added to the basement, first floor and second floor. In order to create a fluid addition that seamlessly attached to this home, we tore down the original one car garage, nook and powder room. The addition was added off the northern portion of the home, which allowed for a side entry garage. Plus, a small addition on the Eastern portion of the home enlarged the kitchen, nook and added an exterior covered porch.
Special features of the interior first floor include a beautiful new custom kitchen with island seating, stone countertops, commercial appliances, large nook/gathering with French doors to the covered porch, mud and powder room off of the new four car garage. Most of the 2nd floor was allocated to the master suite. This beautiful new area has views of the park and includes a luxurious master bath with free standing tub and walk-in shower, along with a 2nd floor custom laundry room!
Attention to detail on the exterior was essential to keeping the charm and character of the home. The brick façade from the front view was mimicked along the garage elevation. A small copper cap above the garage doors and 6” half-round copper gutters finish the look.
KateBenjamin Photography
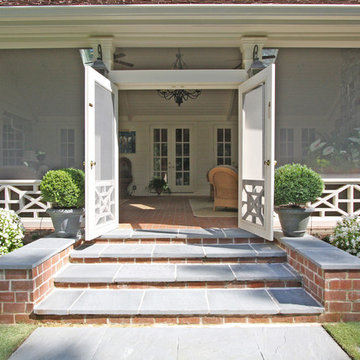
T&T Photos
Foto di un portico classico di medie dimensioni e dietro casa con pavimentazioni in mattoni e un tetto a sbalzo
Foto di un portico classico di medie dimensioni e dietro casa con pavimentazioni in mattoni e un tetto a sbalzo
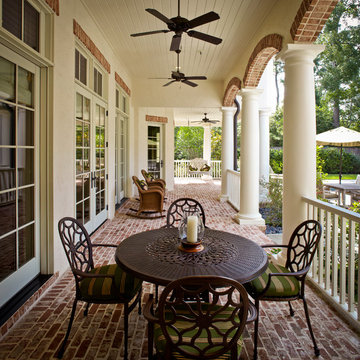
Photos by Steve Chenn
Immagine di un portico chic di medie dimensioni e dietro casa con pavimentazioni in mattoni e un tetto a sbalzo
Immagine di un portico chic di medie dimensioni e dietro casa con pavimentazioni in mattoni e un tetto a sbalzo

Photographer: Richard Leo Johnson
Foto di un portico country con pedane, un tetto a sbalzo e un portico chiuso
Foto di un portico country con pedane, un tetto a sbalzo e un portico chiuso
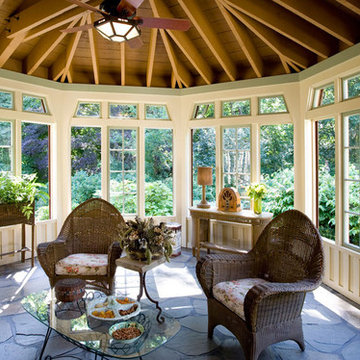
OL + expanded this North Shore waterfront bungalow to include a new library, two sleeping porches, a third floor billiard and game room, and added a conservatory. The design is influenced by the Arts and Crafts style of the existing house. A two-story gatehouse with similar architectural details, was designed to include a garage and second floor loft-style living quarters. The late landscape architect, Dale Wagner, developed the site to create picturesque views throughout the property as well as from every room.
Contractor: Fanning Builders- Jamie Fanning
Millwork & Carpentry: Slim Larson Design
Photographer: Peter Vanderwarker Photography
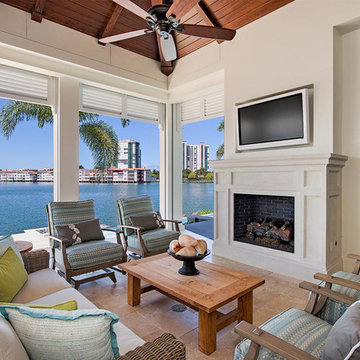
Interior Design Naples, FL
Esempio di un patio o portico classico di medie dimensioni e dietro casa con piastrelle e un tetto a sbalzo
Esempio di un patio o portico classico di medie dimensioni e dietro casa con piastrelle e un tetto a sbalzo
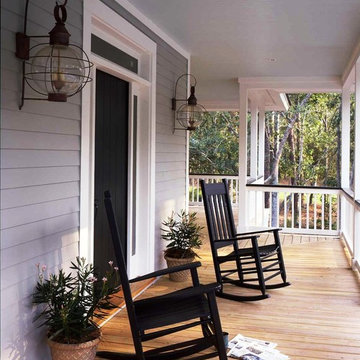
Yankee Barn Homes - the post and beam southern colonial home's exterior front door is flanked by coastal style onion globe lanterns.
Foto di un grande portico tradizionale davanti casa con un giardino in vaso, pedane e un tetto a sbalzo
Foto di un grande portico tradizionale davanti casa con un giardino in vaso, pedane e un tetto a sbalzo
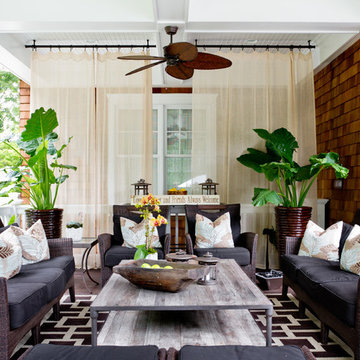
Photo: Rikki Snyder © 2013 Houzz
Immagine di un portico tropicale con pedane e un tetto a sbalzo
Immagine di un portico tropicale con pedane e un tetto a sbalzo

JMMDS created a woodland garden for a contemporary house on a pond in a Boston suburb that blurs the line between traditional and modern, natural and built spaces. At the front of the house, three evenly spaced fastigiate ginkgo trees (Ginkgo biloba Fastigiata) act as an openwork aerial hedge that mediates between the tall façade of the house, the front terraces and gardens, and the parking area. JMMDS created a woodland garden for a contemporary house on a pond in a Boston suburb that blurs the line between traditional and modern, natural and built spaces. To the side of the house, a stepping stone path winds past a stewartia tree through drifts of ajuga, geraniums, anemones, daylilies, and echinaceas. Photo: Bill Sumner.
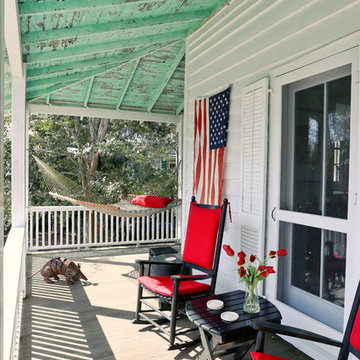
Photos by Matt Bolt
Design by Amy Trowman
Esempio di un portico costiero con pedane e un tetto a sbalzo
Esempio di un portico costiero con pedane e un tetto a sbalzo
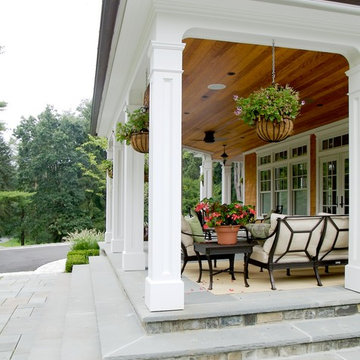
Exterior Covered Porch leading into the Family Room. Photo by Michael Gabor
Ispirazione per un portico classico con un tetto a sbalzo
Ispirazione per un portico classico con un tetto a sbalzo

Idee per un portico classico di medie dimensioni e davanti casa con pedane, un tetto a sbalzo e un giardino in vaso
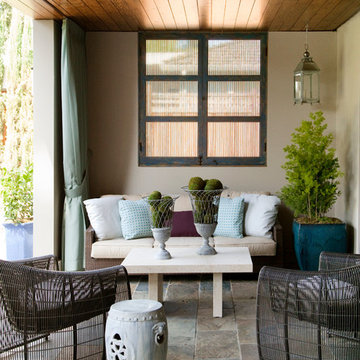
Designed by Sindhu Peruri of
Peruri Design Co.
Woodside, CA
Photography by Eric Roth
Foto di un patio o portico minimal di medie dimensioni e dietro casa con un tetto a sbalzo e pavimentazioni in pietra naturale
Foto di un patio o portico minimal di medie dimensioni e dietro casa con un tetto a sbalzo e pavimentazioni in pietra naturale

Finecraft Contractors, Inc.
GTM Architects
Randy Hill Photography
Ispirazione per un portico chic dietro casa e di medie dimensioni con un portico chiuso, pavimentazioni in pietra naturale e un tetto a sbalzo
Ispirazione per un portico chic dietro casa e di medie dimensioni con un portico chiuso, pavimentazioni in pietra naturale e un tetto a sbalzo
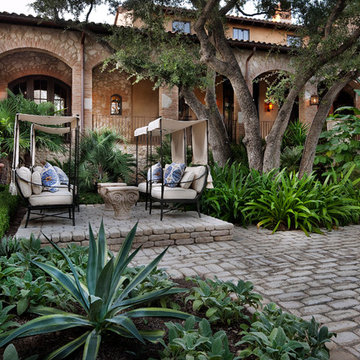
Idee per un grande patio o portico mediterraneo dietro casa con pavimentazioni in mattoni e un tetto a sbalzo
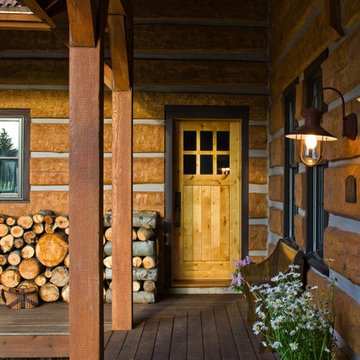
Photos by JK Lawrence, Courtesy Buccellato Design, LLC
Idee per un portico stile rurale con pedane e un tetto a sbalzo
Idee per un portico stile rurale con pedane e un tetto a sbalzo
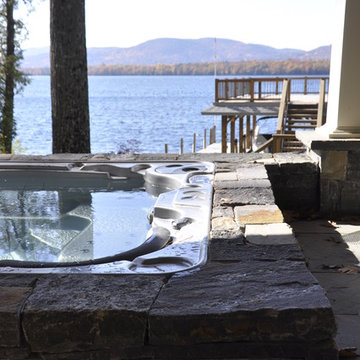
Ispirazione per un patio o portico classico di medie dimensioni e dietro casa con pavimentazioni in pietra naturale e un tetto a sbalzo
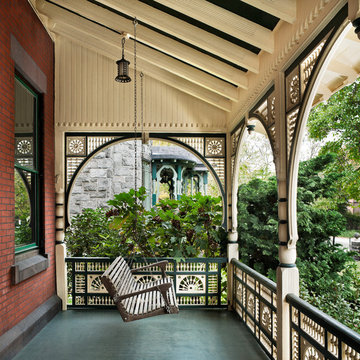
Photo Credit Tom Crane
Ispirazione per un portico vittoriano con un tetto a sbalzo
Ispirazione per un portico vittoriano con un tetto a sbalzo
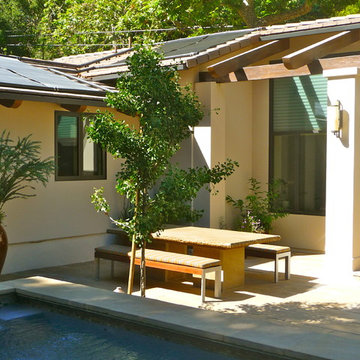
Susan Jay
Foto di un patio o portico minimalista di medie dimensioni e dietro casa con pavimentazioni in cemento e un tetto a sbalzo
Foto di un patio o portico minimalista di medie dimensioni e dietro casa con pavimentazioni in cemento e un tetto a sbalzo
Patii e Portici con un tetto a sbalzo - Foto e idee
20
