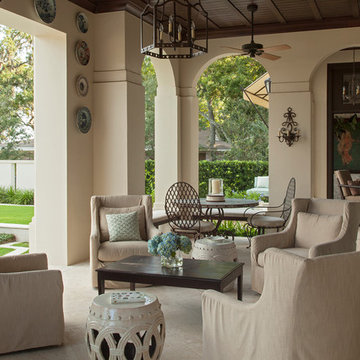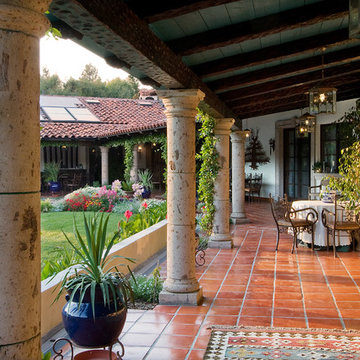Patii e Portici con un tetto a sbalzo - Foto e idee
Filtra anche per:
Budget
Ordina per:Popolari oggi
321 - 340 di 70.878 foto
1 di 2
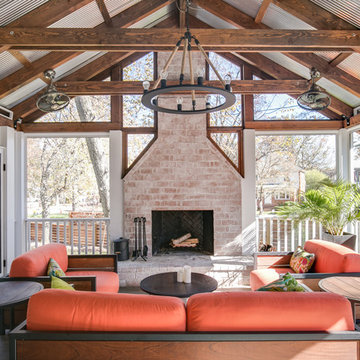
Jenn Verrier Photography
Immagine di un portico chic con un portico chiuso e un tetto a sbalzo
Immagine di un portico chic con un portico chiuso e un tetto a sbalzo
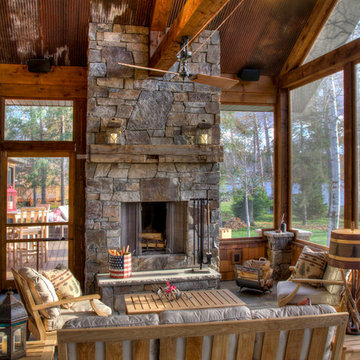
Rick Hammer
Foto di un grande portico rustico con pavimentazioni in pietra naturale, un tetto a sbalzo e un portico chiuso
Foto di un grande portico rustico con pavimentazioni in pietra naturale, un tetto a sbalzo e un portico chiuso
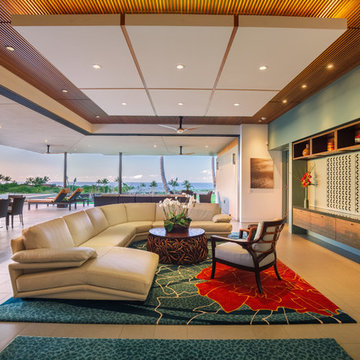
Ispirazione per un patio o portico minimal di medie dimensioni e dietro casa con lastre di cemento e un tetto a sbalzo
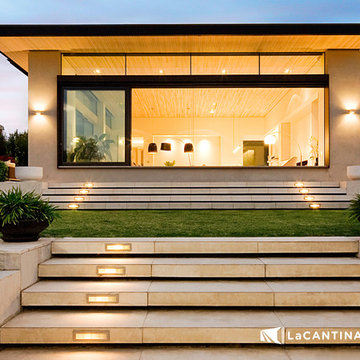
Immagine di un ampio patio o portico design dietro casa con pavimentazioni in cemento e un tetto a sbalzo
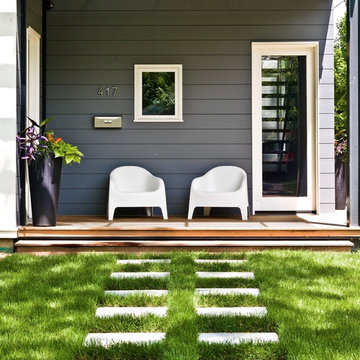
Cynthia Lynn
Ispirazione per un piccolo portico contemporaneo davanti casa con pedane e un tetto a sbalzo
Ispirazione per un piccolo portico contemporaneo davanti casa con pedane e un tetto a sbalzo

Covered Porch with custom made screen panels. Screen door opens to rest of covered deck. The Screened porch also has access to the dinning room.
Longviews Studios
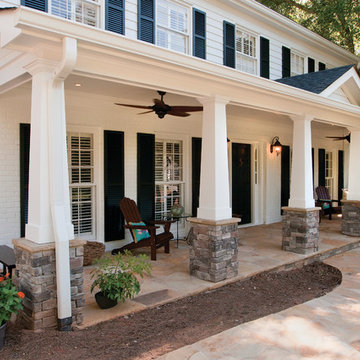
Two story home with new front porch addition. Tapered columns with stone piers, ceiling fans and stone pavers. © Jan Stittleburg for Georgia Front Porch. JS PhotoFX.
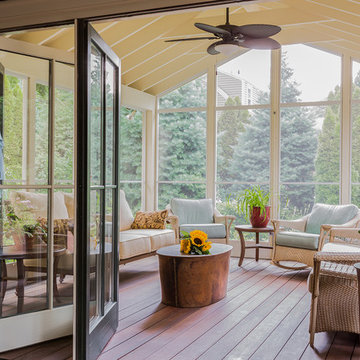
Michael Lee Photography
Foto di un portico tradizionale di medie dimensioni e dietro casa con un portico chiuso, pedane e un tetto a sbalzo
Foto di un portico tradizionale di medie dimensioni e dietro casa con un portico chiuso, pedane e un tetto a sbalzo
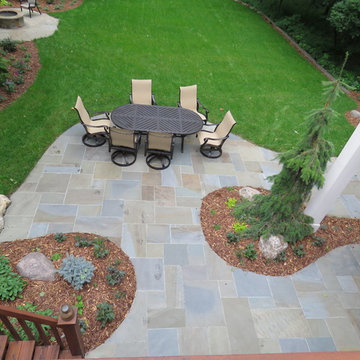
Tim Heelan
Idee per un patio o portico chic di medie dimensioni e dietro casa con un focolare, pavimentazioni in pietra naturale e un tetto a sbalzo
Idee per un patio o portico chic di medie dimensioni e dietro casa con un focolare, pavimentazioni in pietra naturale e un tetto a sbalzo
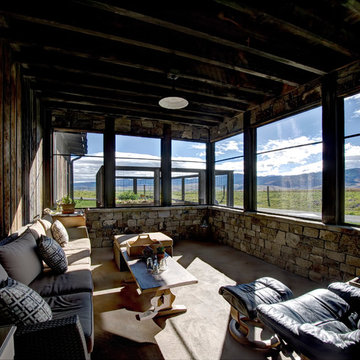
Photo: Mike Wiseman
Foto di un portico stile rurale di medie dimensioni e davanti casa con un portico chiuso, lastre di cemento e un tetto a sbalzo
Foto di un portico stile rurale di medie dimensioni e davanti casa con un portico chiuso, lastre di cemento e un tetto a sbalzo
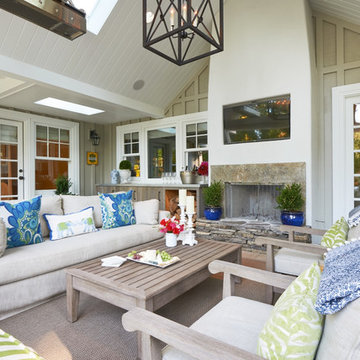
Dale Lang
Immagine di un patio o portico stile marinaro con un tetto a sbalzo e un caminetto
Immagine di un patio o portico stile marinaro con un tetto a sbalzo e un caminetto
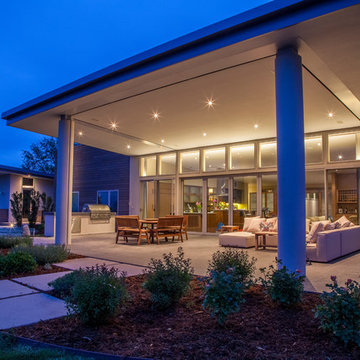
Winger Photography
Foto di un grande patio o portico minimal dietro casa con un tetto a sbalzo e pavimentazioni in cemento
Foto di un grande patio o portico minimal dietro casa con un tetto a sbalzo e pavimentazioni in cemento
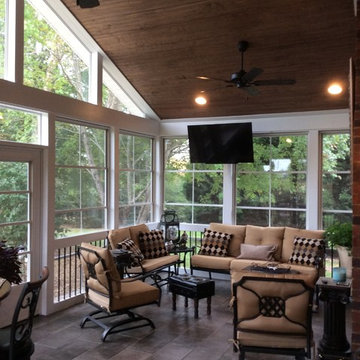
Porch Life
Idee per un portico classico dietro casa con un portico chiuso, piastrelle e un tetto a sbalzo
Idee per un portico classico dietro casa con un portico chiuso, piastrelle e un tetto a sbalzo
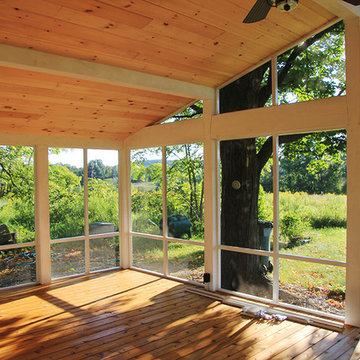
Ispirazione per un portico chic con un portico chiuso, pedane e un tetto a sbalzo
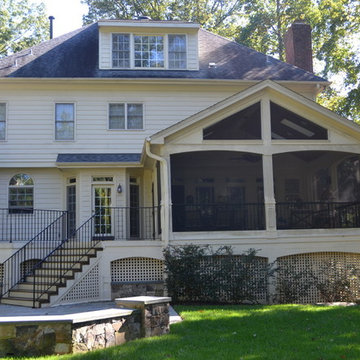
A couple of years later, the Lynch's had us come over and put arches under the deck and enclose the entire underside with 5/4 x 2 cedar lattice strips that we ripped from 2 x 6 cedar stock.
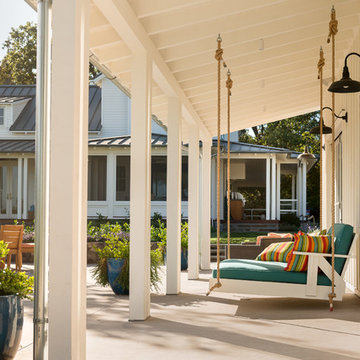
Ispirazione per un patio o portico country con lastre di cemento e un tetto a sbalzo
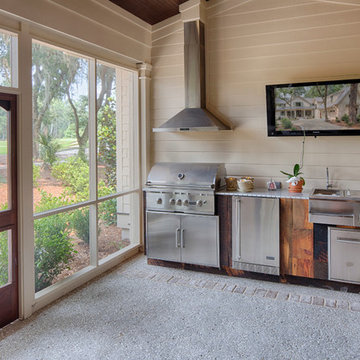
The best of past and present architectural styles combine in this welcoming, farmhouse-inspired design. Clad in low-maintenance siding, the distinctive exterior has plenty of street appeal, with its columned porch, multiple gables, shutters and interesting roof lines. Other exterior highlights included trusses over the garage doors, horizontal lap siding and brick and stone accents. The interior is equally impressive, with an open floor plan that accommodates today’s family and modern lifestyles. An eight-foot covered porch leads into a large foyer and a powder room. Beyond, the spacious first floor includes more than 2,000 square feet, with one side dominated by public spaces that include a large open living room, centrally located kitchen with a large island that seats six and a u-shaped counter plan, formal dining area that seats eight for holidays and special occasions and a convenient laundry and mud room. The left side of the floor plan contains the serene master suite, with an oversized master bath, large walk-in closet and 16 by 18-foot master bedroom that includes a large picture window that lets in maximum light and is perfect for capturing nearby views. Relax with a cup of morning coffee or an evening cocktail on the nearby covered patio, which can be accessed from both the living room and the master bedroom. Upstairs, an additional 900 square feet includes two 11 by 14-foot upper bedrooms with bath and closet and a an approximately 700 square foot guest suite over the garage that includes a relaxing sitting area, galley kitchen and bath, perfect for guests or in-laws.
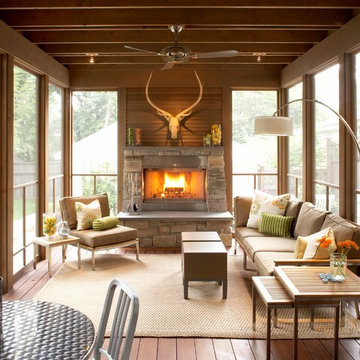
Photography by John Reed Forsman
Idee per un portico classico di medie dimensioni e dietro casa con un focolare, pedane e un tetto a sbalzo
Idee per un portico classico di medie dimensioni e dietro casa con un focolare, pedane e un tetto a sbalzo
Patii e Portici con un tetto a sbalzo - Foto e idee
17
