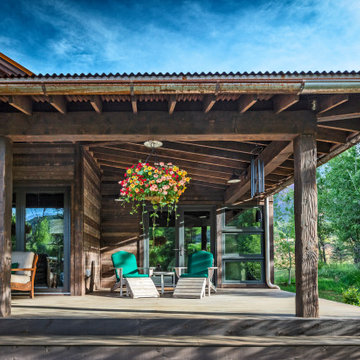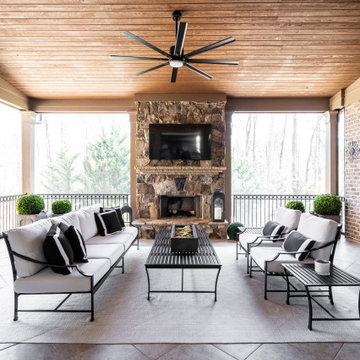Patii e Portici con un tetto a sbalzo - Foto e idee
Filtra anche per:
Budget
Ordina per:Popolari oggi
121 - 140 di 70.843 foto
1 di 2

Esempio di un grande portico costiero dietro casa con un caminetto, cemento stampato, un tetto a sbalzo e parapetto in metallo
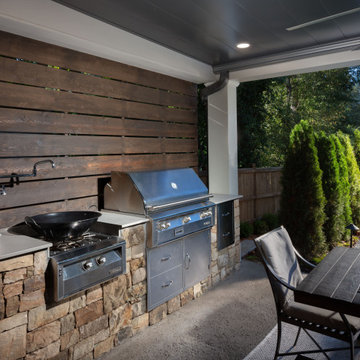
A stunning combination of covered and uncovered outdoor rooms include a dining area with ample seating conveniently located near the custom stacked stone outdoor kitchen and prep area with sleek concrete countertops, privacy screen walls and high-end appliances.

Covered Porch overlooks Pier Cove Valley - Welcome to Bridge House - Fenneville, Michigan - Lake Michigan, Saugutuck, Michigan, Douglas Michigan - HAUS | Architecture For Modern Lifestyles
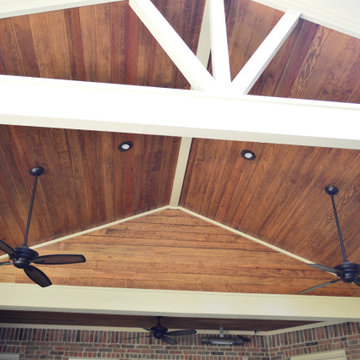
The covered patio/porch addition features a gable-style roof that is open-ended to aid in increased ventilation and added aesthetics. The decorative truss adds charm and elegance to the footprint of the porch, too! The cedar support beams are natural cedar that Archadeck stained in dark walnut. The patio cover interior ceiling features a pine tongue-and-groove ceiling which was also stained in dark walnut.

A large outdoor living area addition that was split into 2 distinct areas-lounge or living and dining. This was designed for large gatherings with lots of comfortable seating seating. All materials and surfaces were chosen for lots of use and all types of weather. A custom made fire screen is mounted to the brick fireplace. Designed so the doors slide to the sides to expose the logs for a cozy fire on cool nights.
Photography by Holger Obenaus

Harbor View is a modern-day interpretation of the shingled vacation houses of its seaside community. The gambrel roof, horizontal, ground-hugging emphasis, and feeling of simplicity, are all part of the character of the place.
While fitting in with local traditions, Harbor View is meant for modern living. The kitchen is a central gathering spot, open to the main combined living/dining room and to the waterside porch. One easily moves between indoors and outdoors.
The house is designed for an active family, a couple with three grown children and a growing number of grandchildren. It is zoned so that the whole family can be there together but retain privacy. Living, dining, kitchen, library, and porch occupy the center of the main floor. One-story wings on each side house two bedrooms and bathrooms apiece, and two more bedrooms and bathrooms and a study occupy the second floor of the central block. The house is mostly one room deep, allowing cross breezes and light from both sides.
The porch, a third of which is screened, is a main dining and living space, with a stone fireplace offering a cozy place to gather on summer evenings.
A barn with a loft provides storage for a car or boat off-season and serves as a big space for projects or parties in summer.

Idee per un patio o portico contemporaneo di medie dimensioni e dietro casa con un tetto a sbalzo
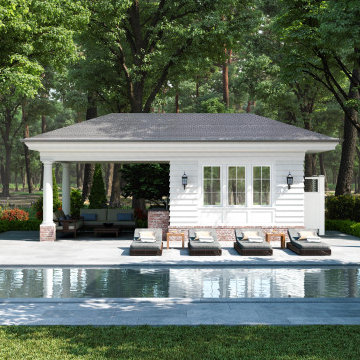
Foto di un piccolo patio o portico classico dietro casa con pavimentazioni in pietra naturale e un tetto a sbalzo
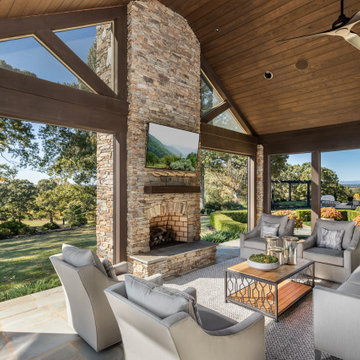
Foto di un patio o portico classico dietro casa con un caminetto, pavimentazioni in cemento e un tetto a sbalzo

Porch of original Craftsman house with new windows to match new build material combinations. Garden ahead.
Idee per un portico design davanti casa e di medie dimensioni con piastrelle, un tetto a sbalzo e parapetto in legno
Idee per un portico design davanti casa e di medie dimensioni con piastrelle, un tetto a sbalzo e parapetto in legno
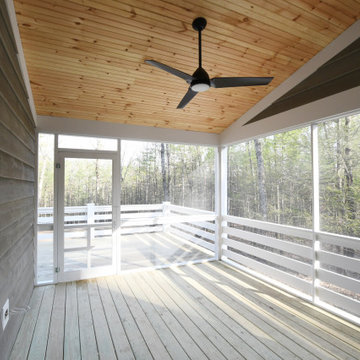
3 Bedroom, 3 Bath, 1800 square foot farmhouse in the Catskills is an excellent example of Modern Farmhouse style. Designed and built by The Catskill Farms, offering wide plank floors, classic tiled bathrooms, open floorplans, and cathedral ceilings. Modern accent like the open riser staircase, barn style hardware, and clean modern open shelving in the kitchen. A cozy stone fireplace with reclaimed beam mantle.
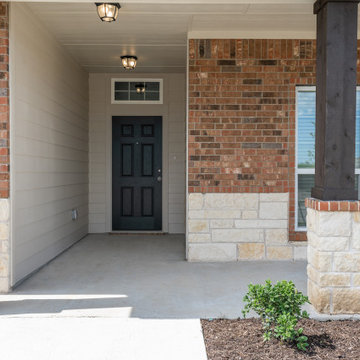
Esempio di un portico stile americano davanti casa con lastre di cemento e un tetto a sbalzo
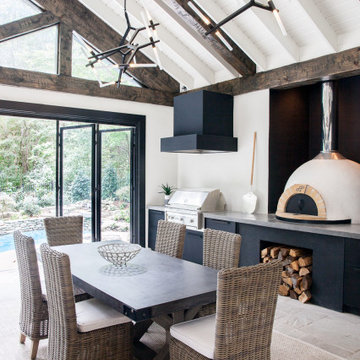
Immagine di un grande patio o portico tradizionale dietro casa con pavimentazioni in pietra naturale e un tetto a sbalzo
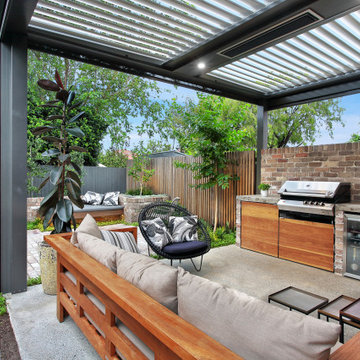
Ispirazione per un patio o portico contemporaneo di medie dimensioni e dietro casa con pavimentazioni in mattoni e un tetto a sbalzo

To avoid blocking views from interior spaces, this porch was set to the side of the kitchen. Telescoping sliding doors create a seamless connection between inside and out.
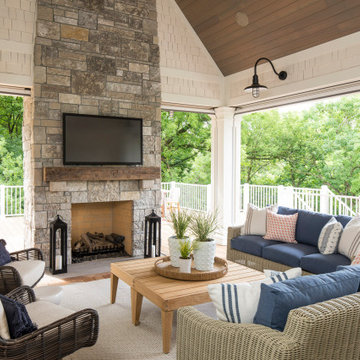
Martha O'Hara Interiors, Interior Design & Photo Styling | Troy Thies, Photography | Swan Architecture, Architect | Great Neighborhood Homes, Builder
Please Note: All “related,” “similar,” and “sponsored” products tagged or listed by Houzz are not actual products pictured. They have not been approved by Martha O’Hara Interiors nor any of the professionals credited. For info about our work: design@oharainteriors.com

Custom outdoor Screen Porch with Scandinavian accents, teak dining table, woven dining chairs, and custom outdoor living furniture
Immagine di un portico stile rurale di medie dimensioni e dietro casa con piastrelle, un tetto a sbalzo e con illuminazione
Immagine di un portico stile rurale di medie dimensioni e dietro casa con piastrelle, un tetto a sbalzo e con illuminazione
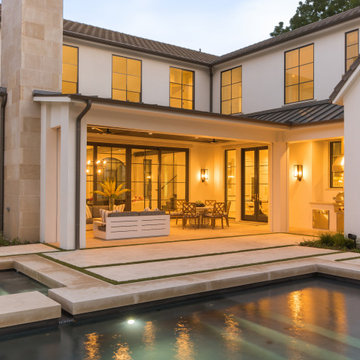
Builder: Faulkner Perrin
Architect: SHM
Interior Designer: Studio Thomas James
Landscape Architect: Bonick Landscaping
Photographer: Costa Christ Media
Patii e Portici con un tetto a sbalzo - Foto e idee
7
