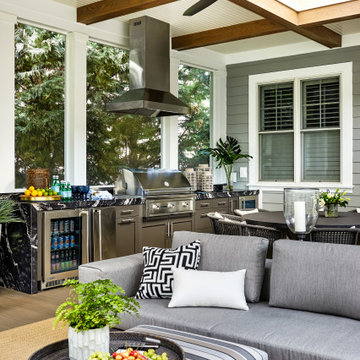Patii e Portici classici - Foto e idee
Filtra anche per:
Budget
Ordina per:Popolari oggi
141 - 160 di 6.564 foto
1 di 3

Situated in a neighborhood of grand Victorians, this shingled Foursquare home seemed like a bit of a wallflower with its plain façade. The homeowner came to Cummings Architects hoping for a design that would add some character and make the house feel more a part of the neighborhood.
The answer was an expansive porch that runs along the front façade and down the length of one side, providing a beautiful new entrance, lots of outdoor living space, and more than enough charm to transform the home’s entire personality. Designed to coordinate seamlessly with the streetscape, the porch includes many custom details including perfectly proportioned double columns positioned on handmade piers of tiered shingles, mahogany decking, and a fir beaded ceiling laid in a pattern designed specifically to complement the covered porch layout. Custom designed and built handrails bridge the gap between the supporting piers, adding a subtle sense of shape and movement to the wrap around style.
Other details like the crown molding integrate beautifully with the architectural style of the home, making the porch look like it’s always been there. No longer the wallflower, this house is now a lovely beauty that looks right at home among its majestic neighbors.
Photo by Eric Roth
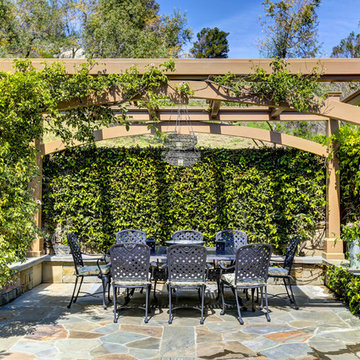
Ispirazione per un grande patio o portico chic dietro casa con pavimentazioni in pietra naturale e una pergola

Immagine di un ampio patio o portico tradizionale dietro casa con una pergola e pavimentazioni in pietra naturale
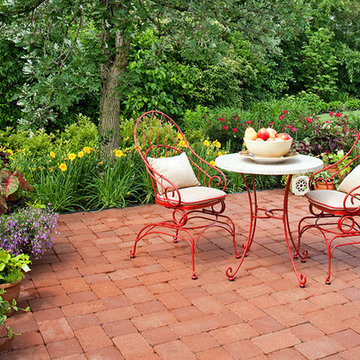
Courtesy of Mike Crews Photography.
Landscape Design by John Algozzini,
Immagine di un piccolo patio o portico classico dietro casa con un giardino in vaso e pavimentazioni in mattoni
Immagine di un piccolo patio o portico classico dietro casa con un giardino in vaso e pavimentazioni in mattoni
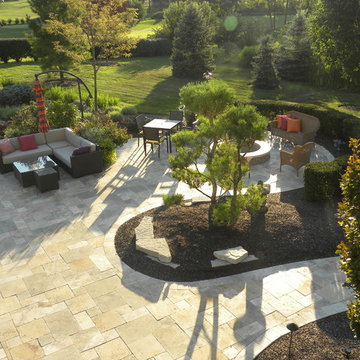
The owner’s desire was to create a cozy outdoor living space with a water feature, fire pit, herb and vegetable garden, and grilling area. The challenges were many; water drainage, access to the desired project area, and weather.
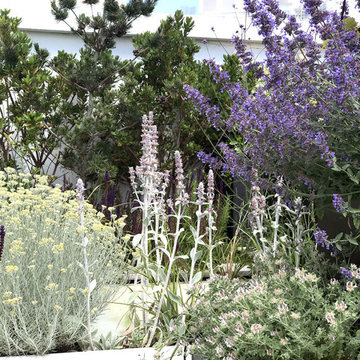
Terrasse rooftop à Paris et ses multiples ambiances
Esempio di un grande patio o portico classico
Esempio di un grande patio o portico classico
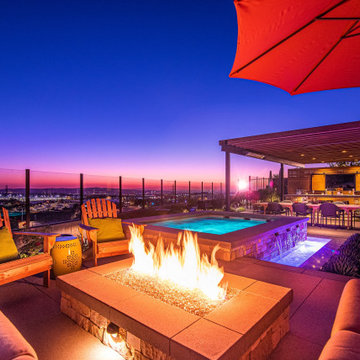
A raised fire pit seating area sits adjacent to an above ground hot tub while visually connected to a large outdoor dining space, outdoor kitchen, horizontal wood backdrop w/ built-in TV entertainment center, and modern-industrial patio cover.
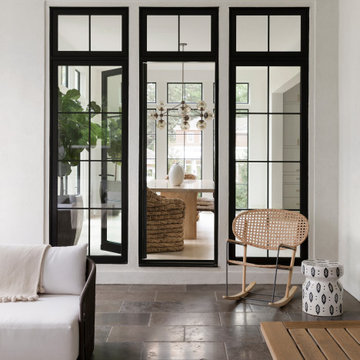
screened porch
Esempio di un portico chic dietro casa con un portico chiuso, pavimentazioni in pietra naturale e un tetto a sbalzo
Esempio di un portico chic dietro casa con un portico chiuso, pavimentazioni in pietra naturale e un tetto a sbalzo
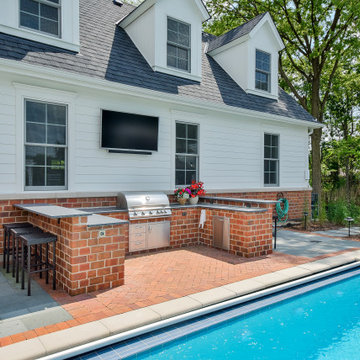
Outdoor patio odd the sunroom provides views of the pool and any approaching guests. The arched pass through is reminiscent of a horse farm.
Ispirazione per un ampio patio o portico chic in cortile con pavimentazioni in mattoni e una pergola
Ispirazione per un ampio patio o portico chic in cortile con pavimentazioni in mattoni e una pergola
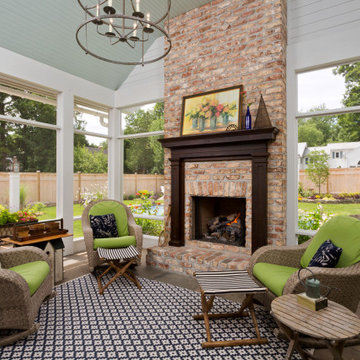
The clients were looking for an outdoor space they could retreat to and enjoy with their family. The backyard of this home features flower gardens, a gas burning lamp post, decorative pergola extending from the main house to the garage, 30' fiberglass pool with a splashpad, gas burning firepit area, patio area for outdoor dining, and a screened in porch complete with a 36" fireplace. The pergola is aesthetically pleasing while giving some protection from the elements journeying from house to garage and vice versa. Even with a 30' pool, there is plenty of yard space for family games. The placement of the firepit when lit gives just the right amount of ambiance for overlooking the property in the evening. The patio is located adjacent to the screened in porch that leads into the kitchen for ease of dining and socializing outdoors. The screened in porch allows the family to enjoy aspects of the backyard during inclement weather.
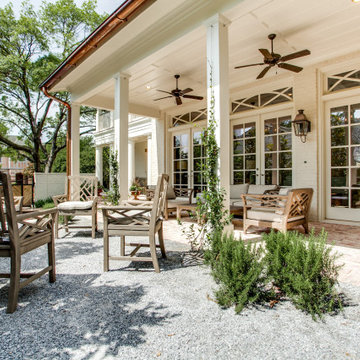
side porch
Esempio di un grande portico chic nel cortile laterale con pavimentazioni in mattoni e un tetto a sbalzo
Esempio di un grande portico chic nel cortile laterale con pavimentazioni in mattoni e un tetto a sbalzo
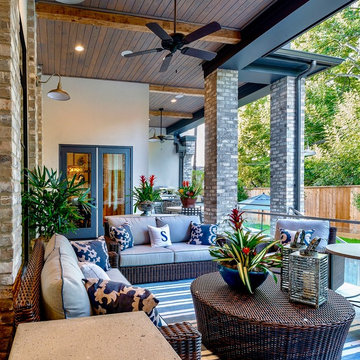
Ispirazione per un grande portico chic dietro casa con un caminetto, pavimentazioni in pietra naturale e un tetto a sbalzo
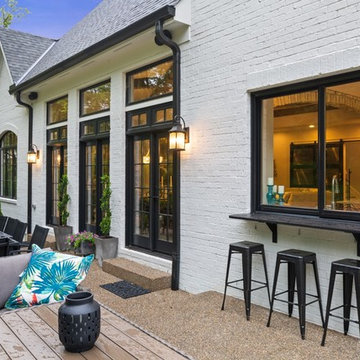
Greg Grupenhof
Idee per un patio o portico chic dietro casa con lastre di cemento e nessuna copertura
Idee per un patio o portico chic dietro casa con lastre di cemento e nessuna copertura
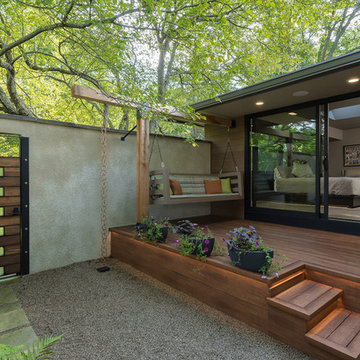
Private courtyard - Master suite deck
Idee per un grande patio o portico tradizionale in cortile con fontane, pavimentazioni in cemento e nessuna copertura
Idee per un grande patio o portico tradizionale in cortile con fontane, pavimentazioni in cemento e nessuna copertura
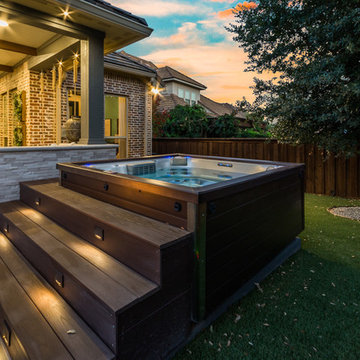
These clients spent the majority of their time outside and entertained frequently, but their existing patio space didn't allow for larger gatherings.
We added nearly 500 square feet to the already 225 square feet existing to create this expansive outdoor living room. The outdoor fireplace is see-thru and can fully convert to wood burning should the clients desire. Beyond the fireplace is a spa built in on two sides with a composite deck, LED step lighting, and outdoor rated TV, and additional counter space.
The outdoor grilling area mimics the interior of the clients home with a kitchen island and space for dining.
Heaters were added in ceiling and mounted to walls to create additional heat sources.
To capture the best lighting, our clients enhanced their space with lighting in the overhangs, underneath the benches adjacent the fireplace, and recessed cans throughout.
Audio/Visual details include an outdoor rated TV by the spa, Sonos surround sound in the main sitting area, the grilling area, and another landscape zone by the spa.
The lighting and audio/visual in this project is also fully automated.
To bring their existing area and new area together for ultimate entertaining, the clients remodeled their exterior breakfast room wall by removing three windows and adding an accordion door with a custom retractable screen to keep bugs out of the home.
For landscape, the existing sod was removed and synthetic turf installed around the entirety of the backyard area along with a small putting green.
Selections:
Flooring - 2cm porcelain paver
Kitchen/island: Fascia is ipe. Counters are 3cm quartzite
Dry Bar: Fascia is stacked stone panels. Counter is 3cm granite.
Ceiling: Painted tongue and groove pine with decorative stained cedar beams.
Additional Paint: Exterior beams painted accent color (do not match existing house colors)
Roof: Slate Tile
Benches: Tile back, stone (bullnose edge) seat and cap
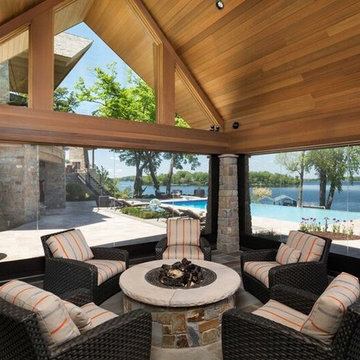
Immagine di un grande portico tradizionale dietro casa con un focolare, piastrelle e un tetto a sbalzo
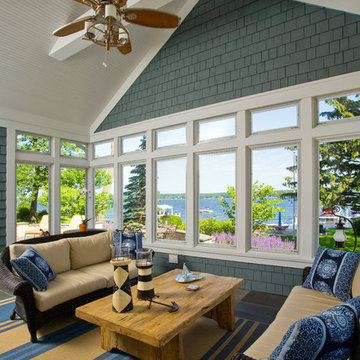
http://www.pickellbuilders.com. Photography by Linda Oyama Bryan. Screened Porch with Painted White Collar Tie and Nautical Themed Ceiling Fan and cedar shingle interior walls.
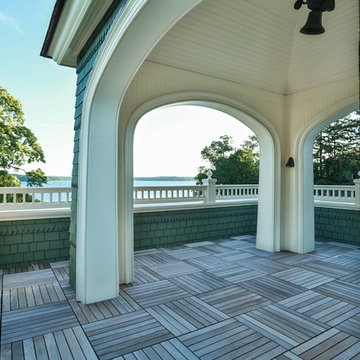
Lowell Custom Homes, Lake Geneva, WI. Lake house in Fontana, Wi. Balcony below steeple on classic shingle style architecture featuring fine exterior detailing and finished in Benjamin Moore’s Great Barrington Green HC122 with French Vanilla trim. The roof is Cedar Shake with Copper Gutters and Downspouts.
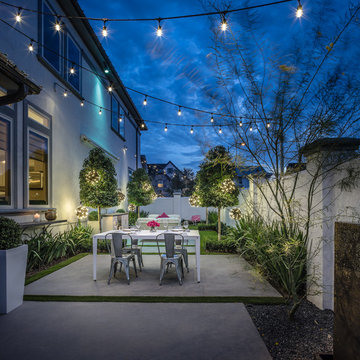
Foto di un piccolo patio o portico tradizionale nel cortile laterale con lastre di cemento e un parasole
Patii e Portici classici - Foto e idee
8
