Patii e Portici classici - Foto e idee
Filtra anche per:
Budget
Ordina per:Popolari oggi
81 - 100 di 6.562 foto
1 di 3
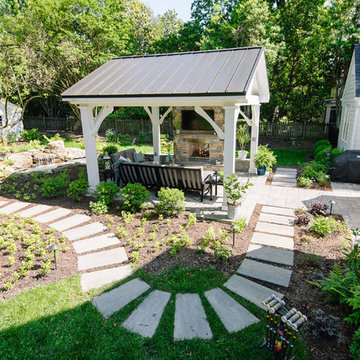
Esempio di un grande patio o portico tradizionale dietro casa con un caminetto, pavimentazioni in cemento e un gazebo o capanno
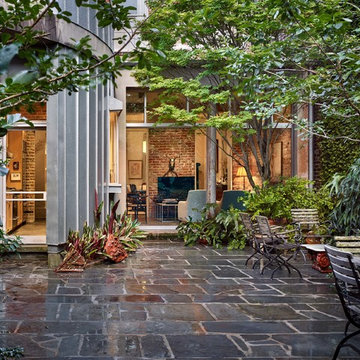
Foto di un grande patio o portico tradizionale in cortile con pavimentazioni in pietra naturale e nessuna copertura
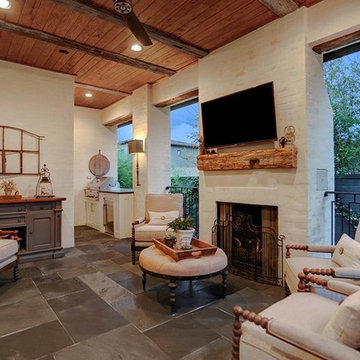
Purser Architectural Custom Home Design
Outdoor patio with fireplace, wall mounted TV, and summer kitchen
Idee per un grande patio o portico chic dietro casa con piastrelle, un tetto a sbalzo e con illuminazione
Idee per un grande patio o portico chic dietro casa con piastrelle, un tetto a sbalzo e con illuminazione
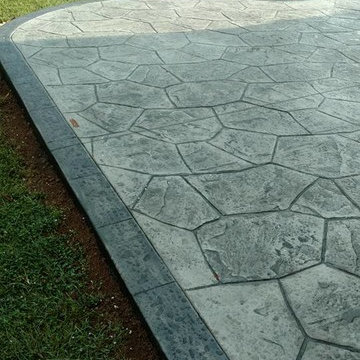
Stamped concrete patio with fieldstone pattern, the darker gray border, and the curves makes this patio look amazing.
Immagine di un grande patio o portico classico dietro casa con un focolare, cemento stampato e nessuna copertura
Immagine di un grande patio o portico classico dietro casa con un focolare, cemento stampato e nessuna copertura
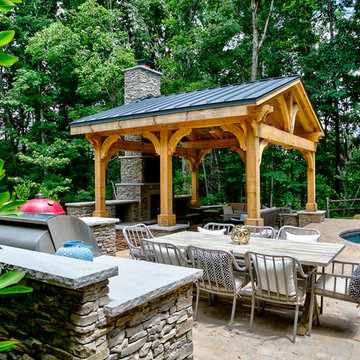
Bruce Saunders, CGLLC
Foto di un grande patio o portico tradizionale dietro casa con un focolare, pavimentazioni in cemento e un gazebo o capanno
Foto di un grande patio o portico tradizionale dietro casa con un focolare, pavimentazioni in cemento e un gazebo o capanno
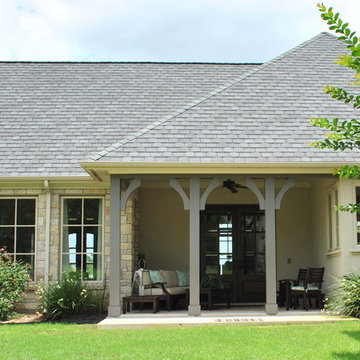
The clients imagined a rock house with cut stone accents and a steep roof with French and English influences; an asymmetrical house that spread out to fit their broad building site.
We designed the house with a shallow, but rambling footprint to allow lots of natural light into the rooms.
The interior is anchored by the dramatic but cozy family room that features a cathedral ceiling and timber trusses. A breakfast nook with a banquette is built-in along one wall and is lined with windows on two sides overlooking the flower garden.
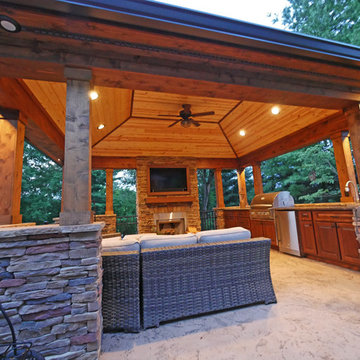
Photography By: Reveeo.com
Foto di un grande patio o portico chic dietro casa con cemento stampato e un gazebo o capanno
Foto di un grande patio o portico chic dietro casa con cemento stampato e un gazebo o capanno
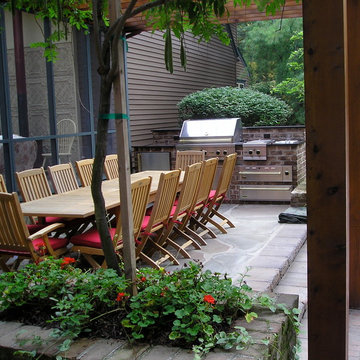
Outdoor kitchen with natural stone patio
Foto di un grande patio o portico tradizionale dietro casa con una pergola e pavimentazioni in pietra naturale
Foto di un grande patio o portico tradizionale dietro casa con una pergola e pavimentazioni in pietra naturale
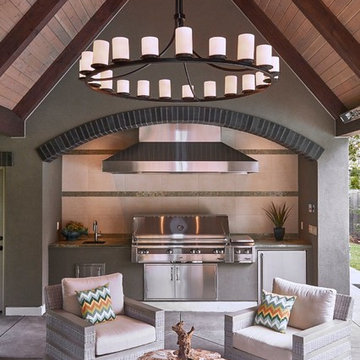
Cella Architecture
Immagine di un grande patio o portico chic dietro casa con lastre di cemento e un tetto a sbalzo
Immagine di un grande patio o portico chic dietro casa con lastre di cemento e un tetto a sbalzo
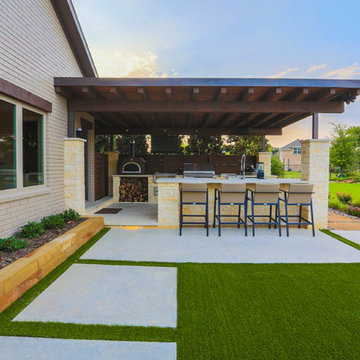
Outdoor kitchen with bar top seating.
Photography: Daniel Driensky
Idee per un grande patio o portico chic dietro casa con pavimentazioni in pietra naturale e un tetto a sbalzo
Idee per un grande patio o portico chic dietro casa con pavimentazioni in pietra naturale e un tetto a sbalzo
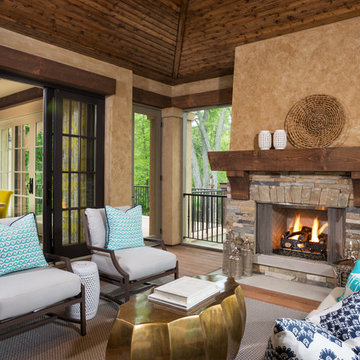
James Kruger, LandMark Photography
Interior Design: Martha O'Hara Interiors
Architect: Sharratt Design & Company
Immagine di un grande patio o portico chic dietro casa con pedane, un tetto a sbalzo e un focolare
Immagine di un grande patio o portico chic dietro casa con pedane, un tetto a sbalzo e un focolare
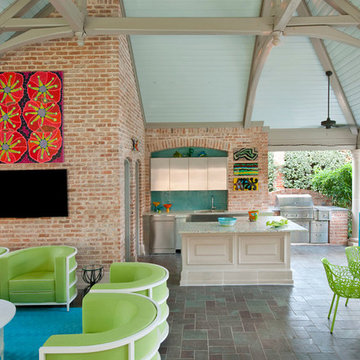
Replace worn furnishings with stylish white, lime, and turquoise metal furniture, designed to fit the scale and proportion of the space with practical Sunbrella fabrics in bright lime, turquoise, and white, repeated in combinations of solids, stripes, and diamond patterns, used with wise restraint and adding textural contrast to rough masonry, and shiny stainless steel for a smashing new look. Reinvent grandmother’s table and chairs with turquoise paint, new diamond seat cushions, and Vetrazzo for a great counterpoint to new contemporary furnishings.
Photographer: Dan Piassick
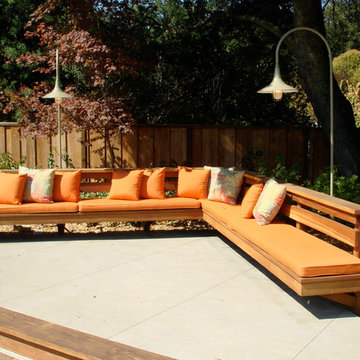
photo: Gary Marsh
Ispirazione per un ampio patio o portico tradizionale dietro casa con nessuna copertura e lastre di cemento
Ispirazione per un ampio patio o portico tradizionale dietro casa con nessuna copertura e lastre di cemento
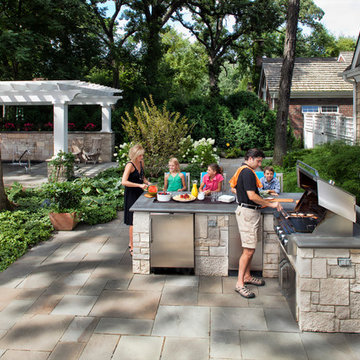
The kitchen alcove houses cooking, refrigeration, and cabinetry within its Lannonstone surround. A sealed, honed bluestone countertop work surface complements the property’s relaxed material palette.
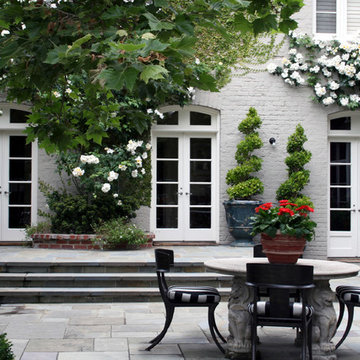
© Lauren Devon www.laurendevon.com
Esempio di un patio o portico classico di medie dimensioni e dietro casa con pavimentazioni in pietra naturale
Esempio di un patio o portico classico di medie dimensioni e dietro casa con pavimentazioni in pietra naturale
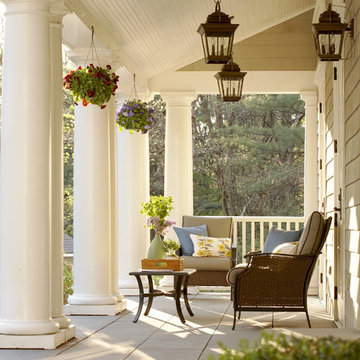
Immagine di un grande portico chic davanti casa con un tetto a sbalzo e pavimentazioni in cemento
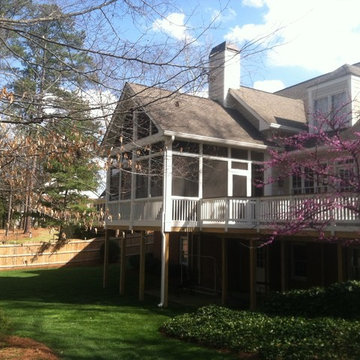
This spacious screen porch was originally planned 3 years ago and put on hold until now. It features a new deck with Tiger Wood flooring, 10' walls and 16' to the top of the ceiling in the gable.

Linda Oyama Bryan
Idee per un ampio patio o portico chic dietro casa con graniglia di granito e un gazebo o capanno
Idee per un ampio patio o portico chic dietro casa con graniglia di granito e un gazebo o capanno
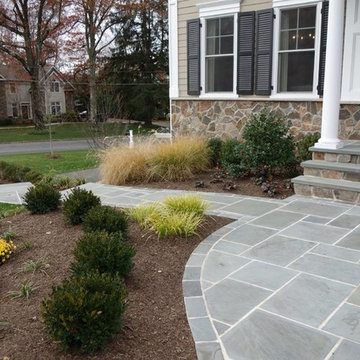
The first goal for this client in Chatham was to give them a front walk and entrance that was beautiful and grande. We decided to use natural blue bluestone tiles of random sizes. We integrated a custom cut 6" x 9" bluestone border and ran it continuous throughout. Our second goal was to give them walking access from their driveway to their front door. Because their driveway was considerably lower than the front of their home, we needed to cut in a set of steps through their driveway retaining wall, include a number of turns and bridge the walkways with multiple landings. While doing this, we wanted to keep continuity within the building products of choice. We used real stone veneer to side all walls and stair risers to match what was already on the house. We used 2" thick bluestone caps for all stair treads and retaining wall caps. We installed the matching real stone veneer to the face and sides of the retaining wall. All of the bluestone caps were custom cut to seamlessly round all turns. We are very proud of this finished product. We are also very proud to have had the opportunity to work for this family. What amazing people. #GreatWorkForGreatPeople
As a side note regarding this phase - throughout the construction, numerous local builders stopped at our job to take pictures of our work. #UltimateCompliment #PrimeIsInTheLead
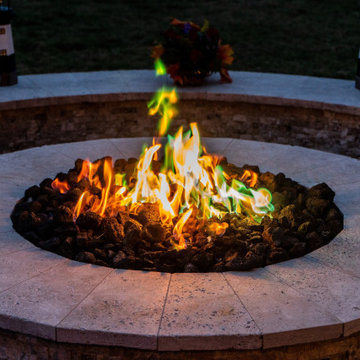
This client has a big heart for the famous French Quarter! He enjoys incorporating little details and products that can turn his backyard spot into the ultimate getaway (when he is not traveling the world!) This is the perfect Outdoor Living paradise complete with a Swim Spa, Fire Pit, and Outdoor Kitchen. Key features of this project include:
- Endless Pools E700 with a Treadmill
- E2E Roll-up swim spa cover with cover shelf
- Custom-made swim spa steps
- Custom ledger stone gas fire pit with a bench
- Comfort decking in the color "Mission Tan"
- 6ft Richard's Island with a 36" Coyote grill
Patii e Portici classici - Foto e idee
5