Patii e Portici classici - Foto e idee
Filtra anche per:
Budget
Ordina per:Popolari oggi
101 - 120 di 6.564 foto
1 di 3
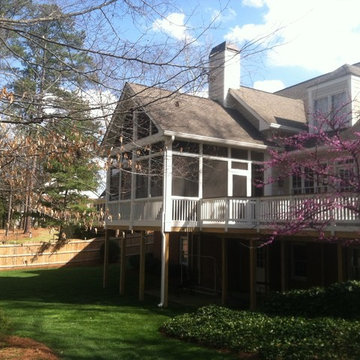
This spacious screen porch was originally planned 3 years ago and put on hold until now. It features a new deck with Tiger Wood flooring, 10' walls and 16' to the top of the ceiling in the gable.

Linda Oyama Bryan
Idee per un ampio patio o portico chic dietro casa con graniglia di granito e un gazebo o capanno
Idee per un ampio patio o portico chic dietro casa con graniglia di granito e un gazebo o capanno
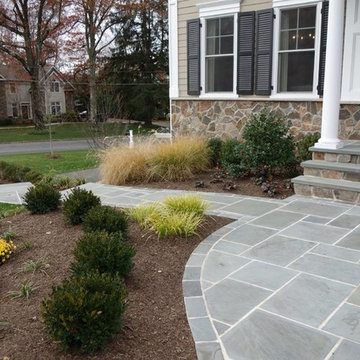
The first goal for this client in Chatham was to give them a front walk and entrance that was beautiful and grande. We decided to use natural blue bluestone tiles of random sizes. We integrated a custom cut 6" x 9" bluestone border and ran it continuous throughout. Our second goal was to give them walking access from their driveway to their front door. Because their driveway was considerably lower than the front of their home, we needed to cut in a set of steps through their driveway retaining wall, include a number of turns and bridge the walkways with multiple landings. While doing this, we wanted to keep continuity within the building products of choice. We used real stone veneer to side all walls and stair risers to match what was already on the house. We used 2" thick bluestone caps for all stair treads and retaining wall caps. We installed the matching real stone veneer to the face and sides of the retaining wall. All of the bluestone caps were custom cut to seamlessly round all turns. We are very proud of this finished product. We are also very proud to have had the opportunity to work for this family. What amazing people. #GreatWorkForGreatPeople
As a side note regarding this phase - throughout the construction, numerous local builders stopped at our job to take pictures of our work. #UltimateCompliment #PrimeIsInTheLead
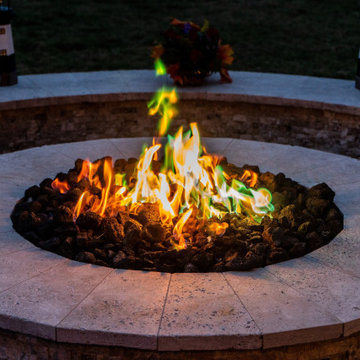
This client has a big heart for the famous French Quarter! He enjoys incorporating little details and products that can turn his backyard spot into the ultimate getaway (when he is not traveling the world!) This is the perfect Outdoor Living paradise complete with a Swim Spa, Fire Pit, and Outdoor Kitchen. Key features of this project include:
- Endless Pools E700 with a Treadmill
- E2E Roll-up swim spa cover with cover shelf
- Custom-made swim spa steps
- Custom ledger stone gas fire pit with a bench
- Comfort decking in the color "Mission Tan"
- 6ft Richard's Island with a 36" Coyote grill
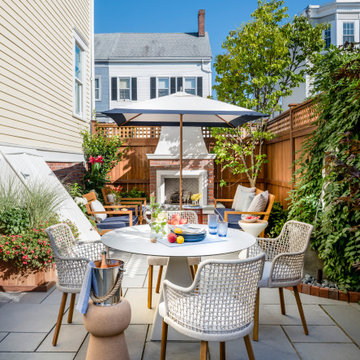
To create a colonial outdoor living space, we gut renovated this patio, incorporating heated bluestones, a custom traditional fireplace and bespoke furniture. The space was divided into three distinct zones for cooking, dining, and lounging. Firing up the built-in gas grill or a relaxing by the fireplace, this space brings the inside out.
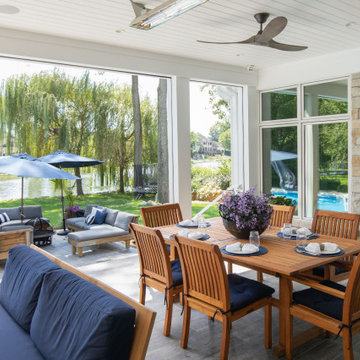
These homeowners are well known to our team as repeat clients and asked us to convert a dated deck overlooking their pool and the lake into an indoor/outdoor living space. A new footer foundation with tile floor was added to withstand the Indiana climate and to create an elegant aesthetic. The existing transom windows were raised and a collapsible glass wall with retractable screens was added to truly bring the outdoor space inside. Overhead heaters and ceiling fans now assist with climate control and a custom TV cabinet was built and installed utilizing motorized retractable hardware to hide the TV when not in use.
As the exterior project was concluding we additionally removed 2 interior walls and french doors to a room to be converted to a game room. We removed a storage space under the stairs leading to the upper floor and installed contemporary stair tread and cable handrail for an updated modern look. The first floor living space is now open and entertainer friendly with uninterrupted flow from inside to outside and is simply stunning.
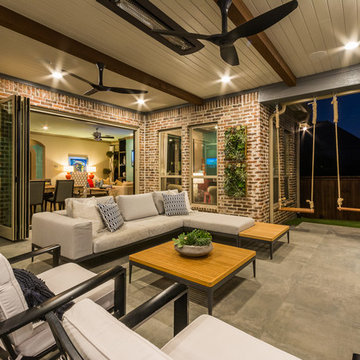
These clients spent the majority of their time outside and entertained frequently, but their existing patio space didn't allow for larger gatherings.
We added nearly 500 square feet to the already 225 square feet existing to create this expansive outdoor living room. The outdoor fireplace is see-thru and can fully convert to wood burning should the clients desire. Beyond the fireplace is a spa built in on two sides with a composite deck, LED step lighting, and outdoor rated TV, and additional counter space.
The outdoor grilling area mimics the interior of the clients home with a kitchen island and space for dining.
Heaters were added in ceiling and mounted to walls to create additional heat sources.
To capture the best lighting, our clients enhanced their space with lighting in the overhangs, underneath the benches adjacent the fireplace, and recessed cans throughout.
Audio/Visual details include an outdoor rated TV by the spa, Sonos surround sound in the main sitting area, the grilling area, and another landscape zone by the spa.
The lighting and audio/visual in this project is also fully automated.
To bring their existing area and new area together for ultimate entertaining, the clients remodeled their exterior breakfast room wall by removing three windows and adding an accordion door with a custom retractable screen to keep bugs out of the home.
For landscape, the existing sod was removed and synthetic turf installed around the entirety of the backyard area along with a small putting green.
Selections:
Flooring - 2cm porcelain paver
Kitchen/island: Fascia is ipe. Counters are 3cm quartzite
Dry Bar: Fascia is stacked stone panels. Counter is 3cm granite.
Ceiling: Painted tongue and groove pine with decorative stained cedar beams.
Additional Paint: Exterior beams painted accent color (do not match existing house colors)
Roof: Slate Tile
Benches: Tile back, stone (bullnose edge) seat and cap
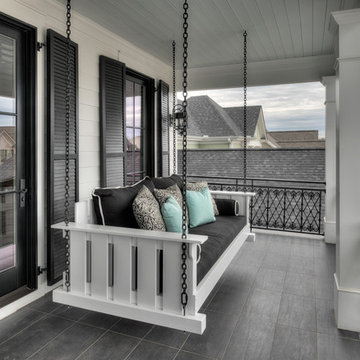
Front porch living at its finest, tiled patio flooring. Decorative wrought iron railing with custom swinging day bed/ couch.
Idee per un grande portico tradizionale
Idee per un grande portico tradizionale
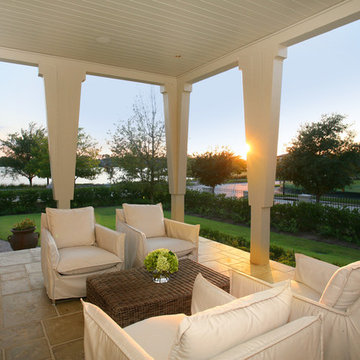
The architect had this view of the lake in mind when designing this home.
Foto di un grande portico tradizionale davanti casa con un tetto a sbalzo e pavimentazioni in cemento
Foto di un grande portico tradizionale davanti casa con un tetto a sbalzo e pavimentazioni in cemento
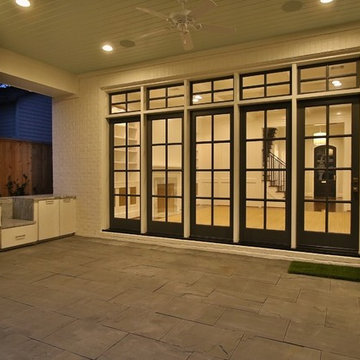
Immagine di un patio o portico classico di medie dimensioni e dietro casa con pavimentazioni in pietra naturale e un tetto a sbalzo
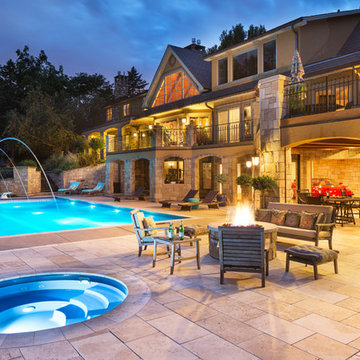
Phantom Screens, the leading manufacturer of retractable screens in North America, selects Bob Michels Construction of North Oaks, Minnesota as their 2016 Impact Winner.
The Phantom Screens Impact Award recognizes residential design and building professionals for using innovative products to deliver cutting edge designs that set them above the rest. Impact Award winners have proven that they are committed to enhancing lifestyles and living spaces by integrating Phantom’s retractable screen products into designs that deliver added value and comfort to today’s homeowner.
Bob Michels Construction’s submission is a unique space featuring a car carousel which operates both as a space to highlight the owner’s car collection and the functional purpose to turn cars around and drive out of the showroom. Phantom’s retractable screens turned the open-air ramada into a large entertaining and gathering screened porch area with one touch of a button.
“Phantom’s retractable screens were used to achieve a desired mix of modern and traditional finishes,” said Andrew Michels, Vice President of Bob Michels Construction. “Phantom Screens is the only company that allowed the customization of this unique space with a long-lasting and sustainable product.”
The winner was selected by a panel of Phantom Screen judges and evaluated primarily on design and creativity, market appeal and livability, and product integration. The winning project received recognition on booth signage at the NAHB International Builders Show, a one-page advertorial feature in Builder magazine, an in depth case study and more!
Photography: LandMark Photography
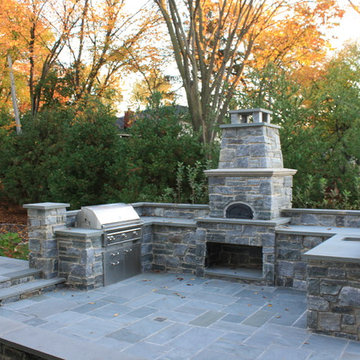
Outdoor Kitchen
Ispirazione per un ampio patio o portico tradizionale dietro casa con pavimentazioni in pietra naturale e nessuna copertura
Ispirazione per un ampio patio o portico tradizionale dietro casa con pavimentazioni in pietra naturale e nessuna copertura
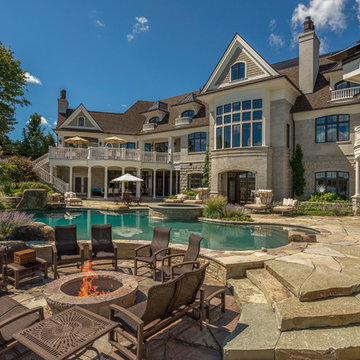
Ispirazione per un grande patio o portico chic dietro casa con un focolare, pavimentazioni in pietra naturale e nessuna copertura
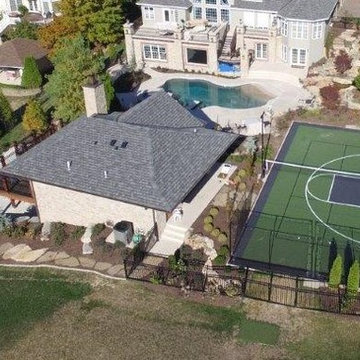
Idee per un ampio patio o portico tradizionale dietro casa con un focolare, lastre di cemento e nessuna copertura
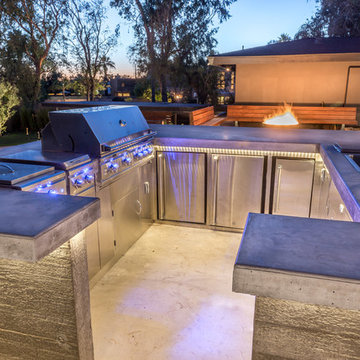
Nick Berger
Ispirazione per un ampio patio o portico classico dietro casa con lastre di cemento e nessuna copertura
Ispirazione per un ampio patio o portico classico dietro casa con lastre di cemento e nessuna copertura
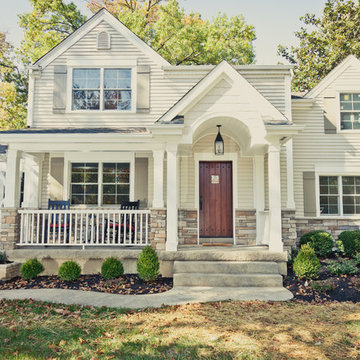
Kyle Cannon
Idee per un portico classico di medie dimensioni e davanti casa con lastre di cemento, un tetto a sbalzo e con illuminazione
Idee per un portico classico di medie dimensioni e davanti casa con lastre di cemento, un tetto a sbalzo e con illuminazione
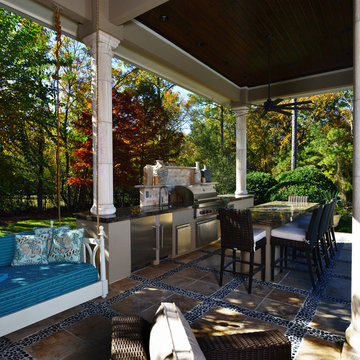
Ispirazione per un grande patio o portico chic dietro casa con un focolare, pedane e un tetto a sbalzo
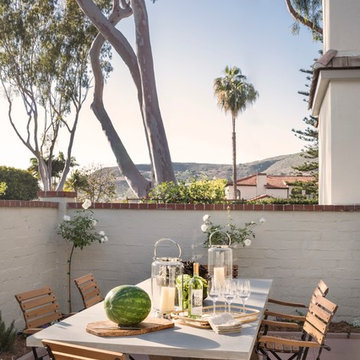
Grey Crawford
Immagine di un patio o portico classico di medie dimensioni e dietro casa con pavimentazioni in cemento e nessuna copertura
Immagine di un patio o portico classico di medie dimensioni e dietro casa con pavimentazioni in cemento e nessuna copertura
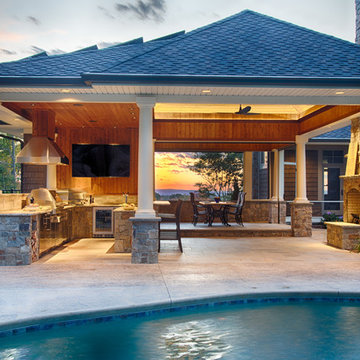
Perched above the scenic apple orchards of South Glastonbury, Connecticut, this impressive Kalamazoo outdoor kitchen is an entertainers dream. The key design goals were to create a resort-inspired space that capitalized on the properties stunning views, and allowed the homeowners to entertain outdoors in comfort and style. The outdoor kitchen was created to function fully independently of the indoor kitchen, complete with a Kalamazoo Outdoor Dishwasher, ample weather-tight cabinetry, and powerful refrigeration units for both food and beverages. The K750HB Hybrid Fire Grill, built-in Cooktop Cabinet, and countertop Artisan Fire Pizza Oven were all selected for their unrivaled cooking performance and versatility. No detail was spared in this thoughtfully planned out space; the green Unicom Quartzite floor tiles were imported from Italy, and the countertops are made from lapis beige granite. The surrounding space includes an outdoor dining room, wood burning fireplace, swimming pool and a multi-purpose sports court.
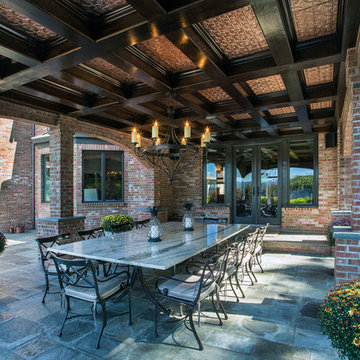
Philip Jensen-Carter
Esempio di un patio o portico chic dietro casa con un tetto a sbalzo e pavimentazioni in pietra naturale
Esempio di un patio o portico chic dietro casa con un tetto a sbalzo e pavimentazioni in pietra naturale
Patii e Portici classici - Foto e idee
6