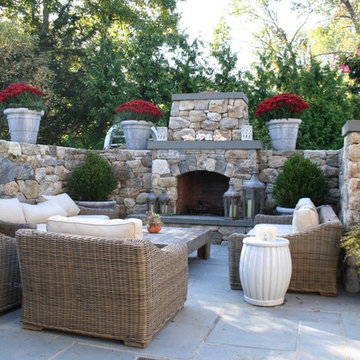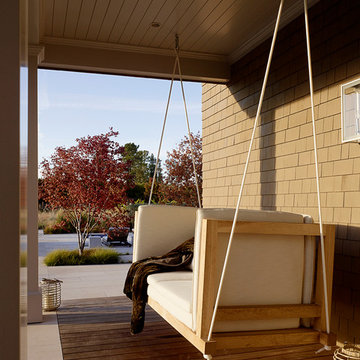Patii e Portici classici - Foto e idee
Filtra anche per:
Budget
Ordina per:Popolari oggi
21 - 40 di 6.562 foto
1 di 3
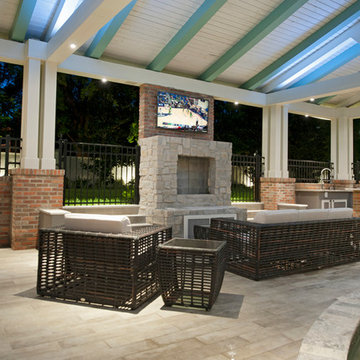
Karli Moore Photography
Esempio di un grande patio o portico tradizionale dietro casa con un tetto a sbalzo
Esempio di un grande patio o portico tradizionale dietro casa con un tetto a sbalzo
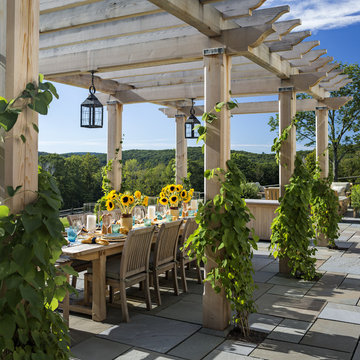
The carved cedar pergola provides a shady spot for outdoor dining.
Robert Benson Photography
Ispirazione per un ampio patio o portico chic dietro casa con pavimentazioni in pietra naturale e un gazebo o capanno
Ispirazione per un ampio patio o portico chic dietro casa con pavimentazioni in pietra naturale e un gazebo o capanno
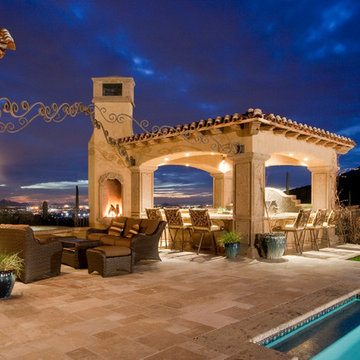
Inspiring interiors with coffee tables by Fratantoni Interior Designers.
Follow us on Twitter, Instagram, Pinterest and Facebook for more inspiring photos and home decor ideas!!
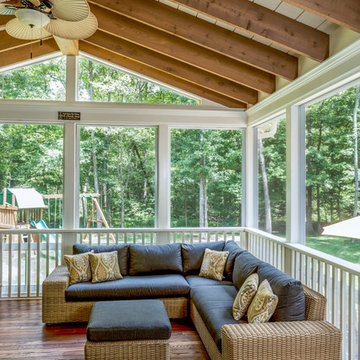
Idee per un grande portico chic dietro casa con un portico chiuso, pedane e un tetto a sbalzo
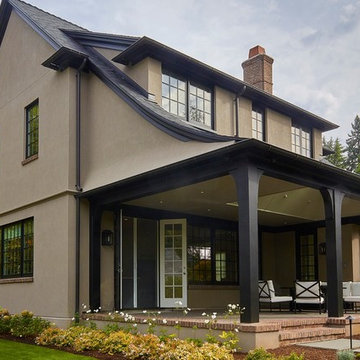
Esempio di un grande portico tradizionale dietro casa con pavimentazioni in mattoni e un tetto a sbalzo
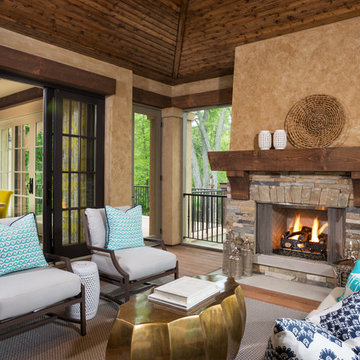
James Kruger, LandMark Photography
Interior Design: Martha O'Hara Interiors
Architect: Sharratt Design & Company
Immagine di un grande patio o portico chic dietro casa con pedane, un tetto a sbalzo e un focolare
Immagine di un grande patio o portico chic dietro casa con pedane, un tetto a sbalzo e un focolare
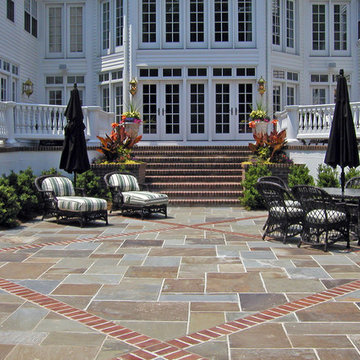
A formal patio mixes square cut bluestone with accents of brick in a diamond layout.
Lisa Mierop
Esempio di un ampio patio o portico classico dietro casa con nessuna copertura, piastrelle e scale
Esempio di un ampio patio o portico classico dietro casa con nessuna copertura, piastrelle e scale
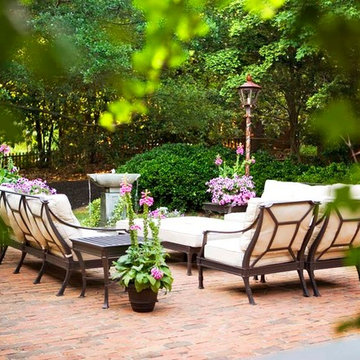
Linda McDougald, principal and lead designer of Linda McDougald Design l Postcard from Paris Home, re-designed and renovated her home, which now showcases an innovative mix of contemporary and antique furnishings set against a dramatic linen, white, and gray palette.
The English country home features floors of dark-stained oak, white painted hardwood, and Lagos Azul limestone. Antique lighting marks most every room, each of which is filled with exquisite antiques from France. At the heart of the re-design was an extensive kitchen renovation, now featuring a La Cornue Chateau range, Sub-Zero and Miele appliances, custom cabinetry, and Waterworks tile.
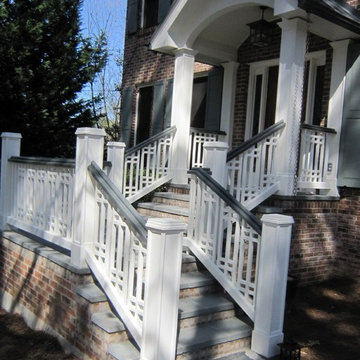
Pamela Foster
Esempio di un grande portico tradizionale davanti casa con pavimentazioni in pietra naturale e un tetto a sbalzo
Esempio di un grande portico tradizionale davanti casa con pavimentazioni in pietra naturale e un tetto a sbalzo
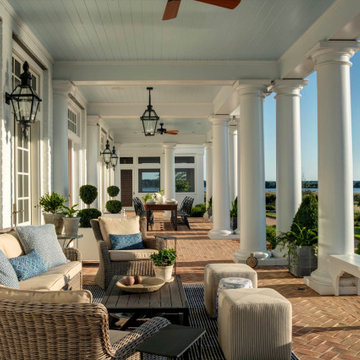
This 60-foot long waterfront covered porch features an array of delightful details that invite respite – built-in benches nestled between the columns, light blue nickel gap ceilings, and three different brick floor patterns. The space is flanked on either end by two cozy screened porches, offering a multitude of ways to soak in the water views.
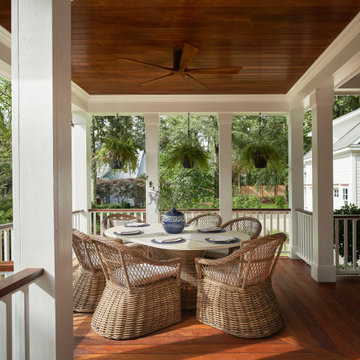
Foto di un portico chic di medie dimensioni e davanti casa con un tetto a sbalzo
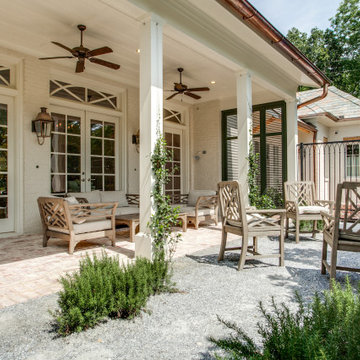
side porch
Immagine di un grande portico chic nel cortile laterale con pavimentazioni in mattoni e un tetto a sbalzo
Immagine di un grande portico chic nel cortile laterale con pavimentazioni in mattoni e un tetto a sbalzo
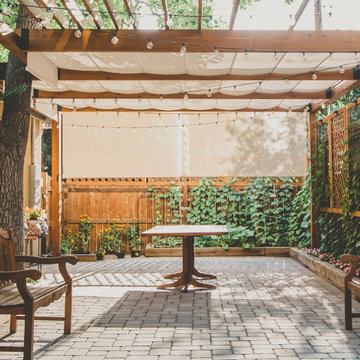
“I am so pleased with all that you did in terms of design and execution.” // Dr. Charles Dinarello
•
Our client, Charles, envisioned a festive space for everyday use as well as larger parties, and through our design and attention to detail, we brought his vision to life and exceeded his expectations. The Campiello is a continuation and reincarnation of last summer’s party pavilion which abarnai constructed to cover and compliment the custom built IL-1beta table, a personalized birthday gift and centerpiece for the big celebration. The fresh new design includes; cedar timbers, Roman shades and retractable vertical shades, a patio extension, exquisite lighting, and custom trellises.

Ispirazione per un grande patio o portico chic dietro casa con un caminetto, pavimentazioni in cemento e un gazebo o capanno
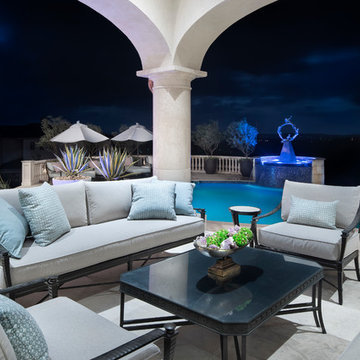
Foto di un ampio patio o portico chic dietro casa con un tetto a sbalzo
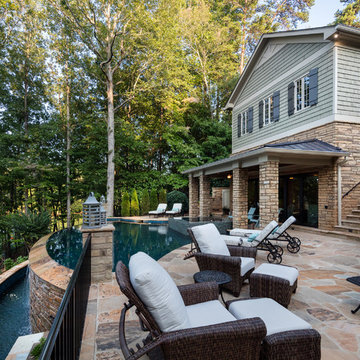
Situated on a private cove of Lake Lanier this stunning project is the essence of Indoor-outdoor living and embraces all the best elements of its natural surroundings. The pool house features an open floor plan with a kitchen, bar and great room combination and panoramic doors that lead to an eye-catching infinity edge pool and negative knife edge spa. The covered pool patio offers a relaxing and intimate setting for a quiet evening or watching sunsets over the lake. The adjacent flagstone patio, grill area and unobstructed water views create the ideal combination for entertaining family and friends while adding a touch of luxury to lakeside living.
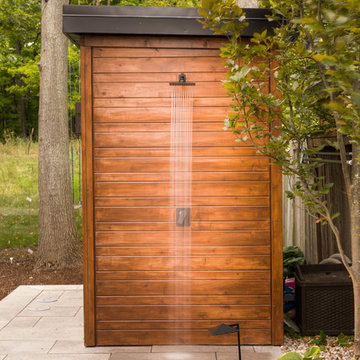
Jeff McNeill
Ispirazione per un patio o portico classico di medie dimensioni e dietro casa con pavimentazioni in cemento
Ispirazione per un patio o portico classico di medie dimensioni e dietro casa con pavimentazioni in cemento
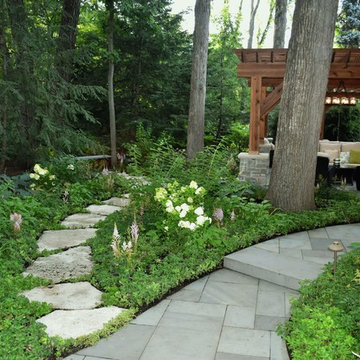
Looking down from the deck, a palpable serenity is evident.
The flagstone path connects to a bluestone bench or can be used as an alternate entry into the pergola space.
Patii e Portici classici - Foto e idee
2
