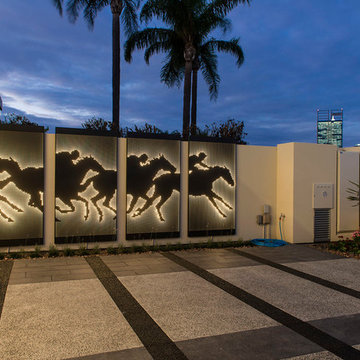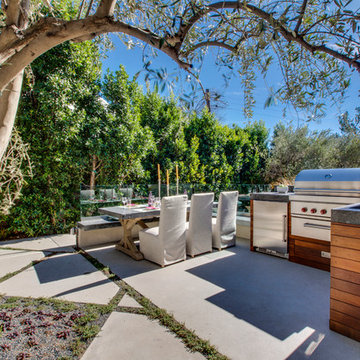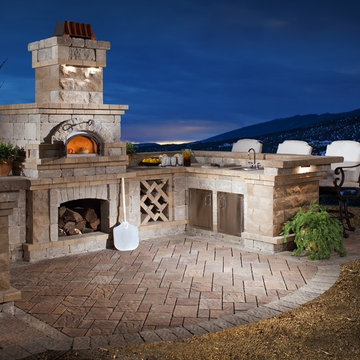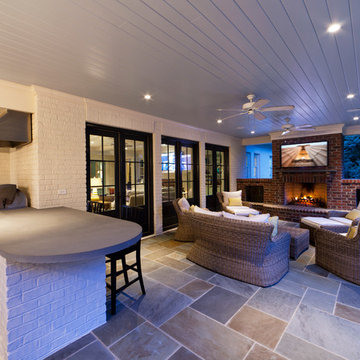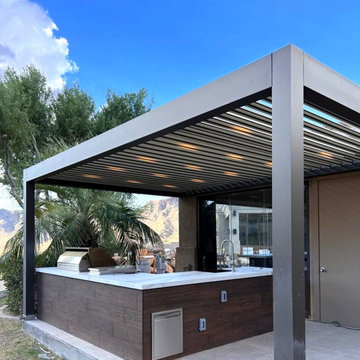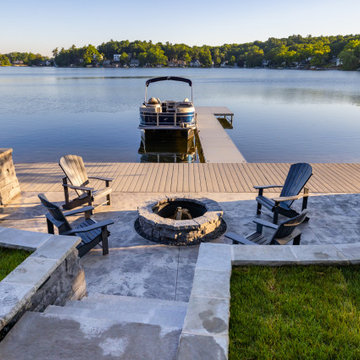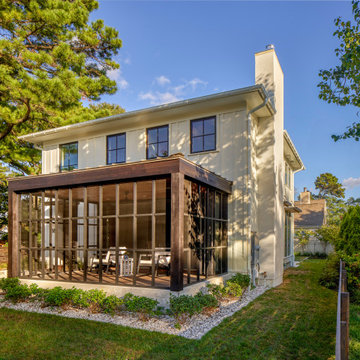Patii e Portici blu - Foto e idee
Filtra anche per:
Budget
Ordina per:Popolari oggi
1481 - 1500 di 56.127 foto
1 di 2
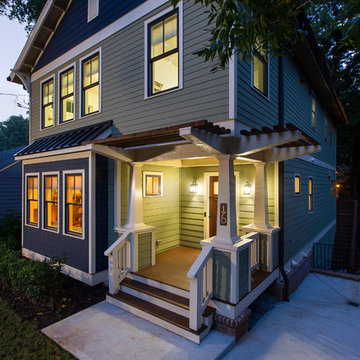
Esempio di un portico american style di medie dimensioni e davanti casa con un tetto a sbalzo
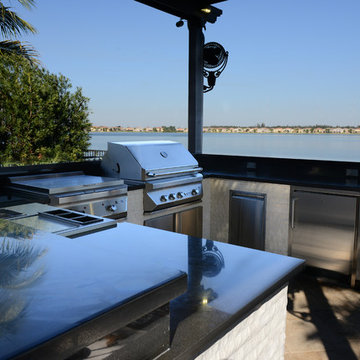
Complete Outdoor Renovation in Miramar, Florida! This project included a Dark brown custom wood pergola attached to the house.
The outdoor kitchen in this project was a U shape design with a granite counter and stone wall finish. All of the appliances featured in this kitchen are part of the Twin Eagle line.
Some other items that where part of this project included a custom TV lift with Granite and artificial ivy finish with a fire pit, custom pool, artificial grass installation, ground level lounge area and a custom pool design. All the Landscaping, Statues and outdoor furniture from the Kanoah line was also provided by Luxapatio.
For more information regarding this or any other of our outdoor projects please visit our website at www.luxapatio.com where you may also shop online. You can also visit our showroom located in the Doral Design District ( 3305 NW 79 Ave Miami FL. 33122) or contact us at 305-477-5141.
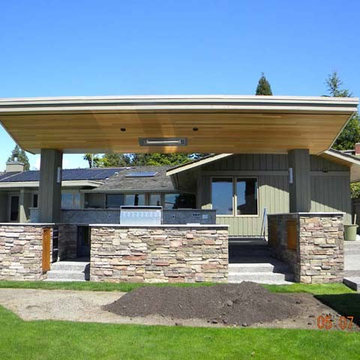
outdoor kitchen maximizing stunning ocean views - 500 sf ; cover designed to maximize ocean views from the home; exposed aggregate flooring and granite counters work with the beach view; tongue & groove cedar ceiling - torch on roof
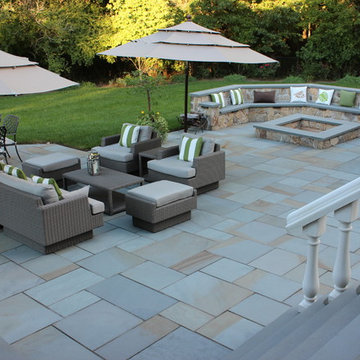
Chris Delorenzo Photography and Anthony Pennella
Immagine di un patio o portico tradizionale di medie dimensioni e dietro casa con un focolare, pavimentazioni in cemento e nessuna copertura
Immagine di un patio o portico tradizionale di medie dimensioni e dietro casa con un focolare, pavimentazioni in cemento e nessuna copertura
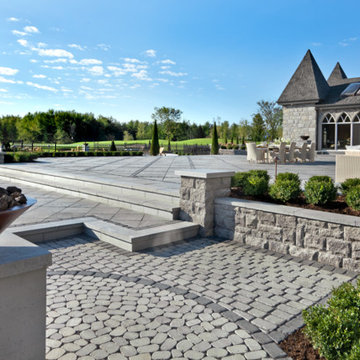
Meet the next generation of outdoor living with our impressively elegant doubled-sided wall. Boasting strong character and concrete durability Baltimore is picture-perfect for multi-level pavilions and can be used for vertical features such as planters, pillars, water and fire features. This double-sided wall will allow you to enjoy the striking beauty from all sides.
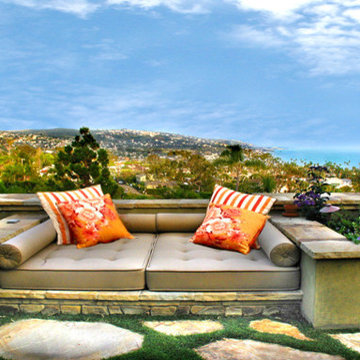
The opportunity:
407 Pine Crest was one of the most underutilized property gems in Laguna Beach. The challenge of the project was how to capture breathtaking ocean views and proximity to downtown, while emphasizing unique cul de sac privacy. The old structure had height and mass, but lacked style and personality. No privacy on the upper level loft-like space. No graceful entry, it just dropped you on the top level. Closed down kitchen hemmed in by a cramped courtyard. Middle level decks lacked proportion and depth. Small and dark, lower level master. Almost every facet of the home failed to take advantage of the setting and the location.
The solution:
To transform, element by element, an all-wood, 80s hodgepodge into a 21st Century modern Mediterranean home, we established a vantage point to showcase the essence-delivering indoor/outdoor integrated living. Using diligent evaluation of the setting and structure, a sub-$1M home was transformed into a multi-million dollar marquee residence. The entry was relocated to create a grand approach, into a transformed central courtyard featuring massive beams, a statement fireplace, and a spectacular olive tree, all captivating you with a glimpse of the California Riviera Style that awaits. Upper-level evolved into two private bedrooms with equally intriguing views, combined with an integrated bath and game area. Central living seemlessly connects the courtyard, to a kitchen, to a vaulted living room, to a deck with unobstructed coastal views from every angle. Master was transformed into a spectacular lower level suite with his and her spa baths joined by a groin vault ceiling, leading to a Mediterranean outdoor garden featuring a variety of fruit, herbs and vegetables for that Master Chef inside.
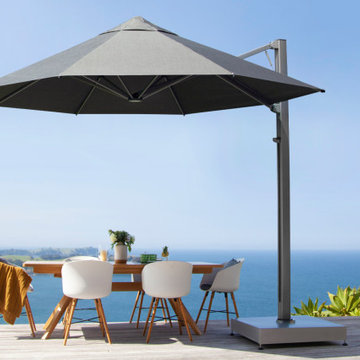
The Shadowspec Serenity Cantilever Umbrella is a gorgeous sidepost umbrella that opens and closes with ease in 3 seconds
Foto di un patio o portico minimal
Foto di un patio o portico minimal
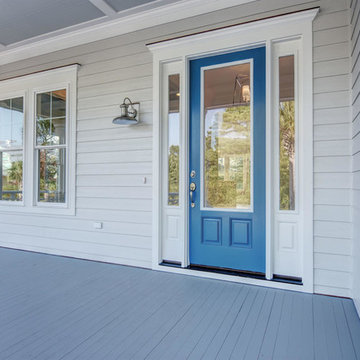
Immagine di un grande portico tradizionale davanti casa con pedane e un tetto a sbalzo
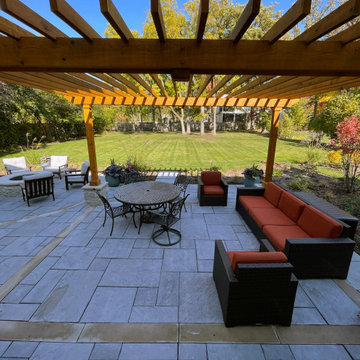
Esempio di un patio o portico classico dietro casa con un caminetto e una pergola
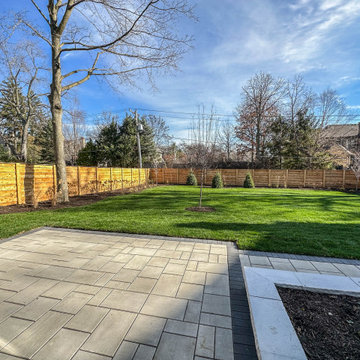
Idee per un portico minimalista di medie dimensioni e dietro casa con un caminetto, piastrelle e un tetto a sbalzo
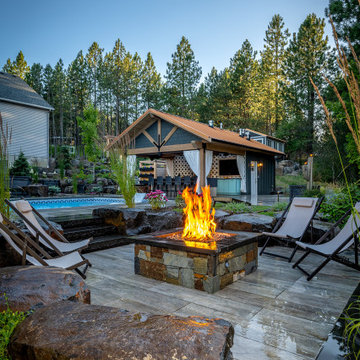
optimal entertaining.
Without a doubt, this is one of those projects that has a bit of everything! In addition to the sun-shelf and lumbar jets in the pool, guests can enjoy a full outdoor shower and locker room connected to the outdoor kitchen. Modeled after the homeowner's favorite vacation spot in Cabo, the cabana-styled covered structure and kitchen with custom tiling offer plenty of bar seating and space for barbecuing year-round. A custom-fabricated water feature offers a soft background noise. The sunken fire pit with a gorgeous view of the valley sits just below the pool. It is surrounded by boulders for plenty of seating options. One dual-purpose retaining wall is a basalt slab staircase leading to our client's garden. Custom-designed for both form and function, this area of raised beds is nestled under glistening lights for a warm welcome.
Each piece of this resort, crafted with precision, comes together to create a stunning outdoor paradise! From the paver patio pool deck to the custom fire pit, this landscape will be a restful retreat for our client for years to come!
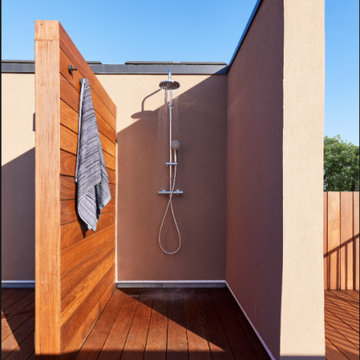
Ispirazione per un patio o portico minimalista di medie dimensioni e dietro casa con pedane e nessuna copertura
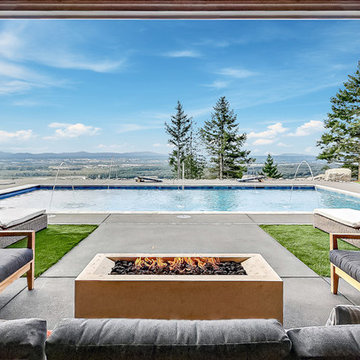
Inspired by the majesty of the Northern Lights and this family's everlasting love for Disney, this home plays host to enlighteningly open vistas and playful activity. Like its namesake, the beloved Sleeping Beauty, this home embodies family, fantasy and adventure in their truest form. Visions are seldom what they seem, but this home did begin 'Once Upon a Dream'. Welcome, to The Aurora.
Patii e Portici blu - Foto e idee
75
