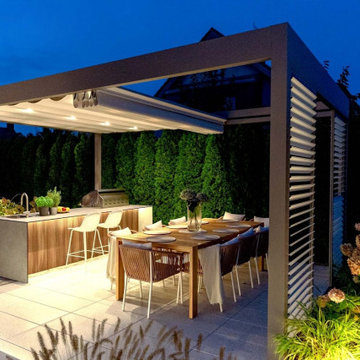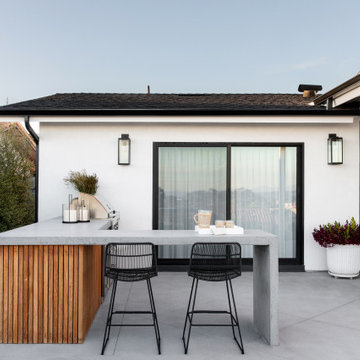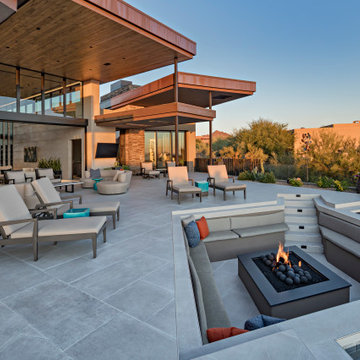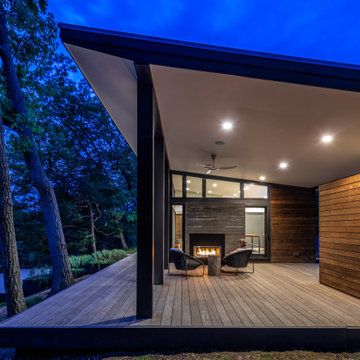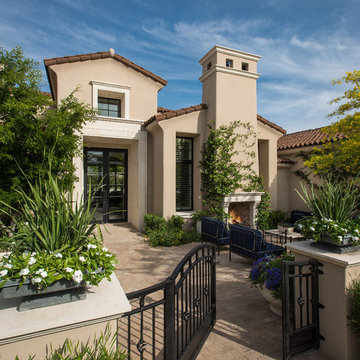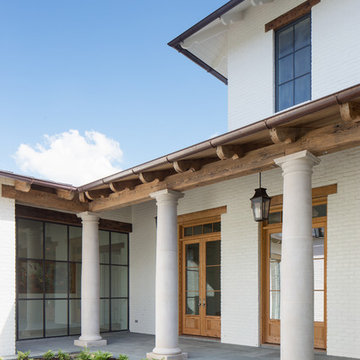Patii e Portici blu - Foto e idee
Filtra anche per:
Budget
Ordina per:Popolari oggi
1001 - 1020 di 56.075 foto
1 di 2
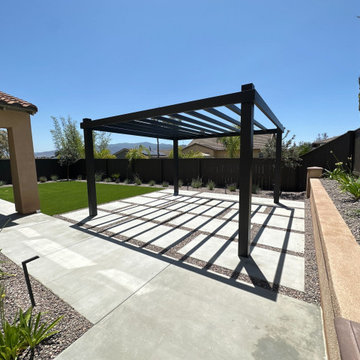
4k aluminum pergola
Idee per un patio o portico contemporaneo dietro casa con lastre di cemento e una pergola
Idee per un patio o portico contemporaneo dietro casa con lastre di cemento e una pergola
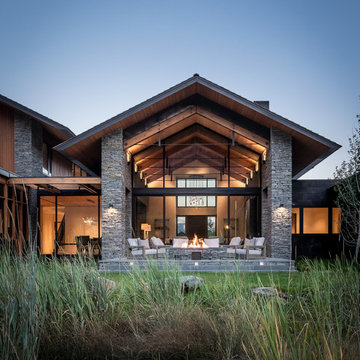
Rendezvous residence roof forms are tapered to provide plentiful light and maintain a thin profile. Minimalistic truss structures and sleek floor to ceiling windows offer unobstructed views. Continuous stone walls extend from the living room through a full height glass wall to the outdoor patio space seamlessly connecting the indoor-outdoor spaces.
Residential Architecture and Interior Design by CLB | Jackson, Wyoming - Bozeman, Montana
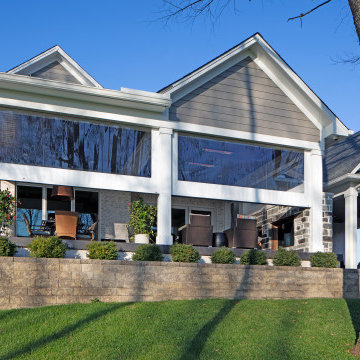
Phantom Screens, make your home extraordinary.
Foto di un patio o portico tradizionale
Foto di un patio o portico tradizionale
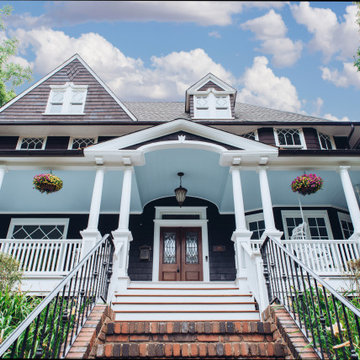
This beautiful home in Westfield, NJ needed a little front porch TLC. Anthony James Master builders came in and secured the structure by replacing the old columns with brand new custom columns. The team created custom screens for the side porch area creating two separate spaces that can be enjoyed throughout the warmer and cooler New Jersey months.
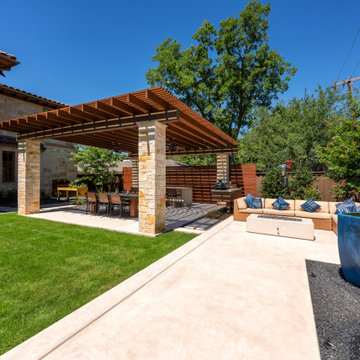
Ispirazione per un patio o portico minimalista di medie dimensioni e dietro casa con lastre di cemento e una pergola
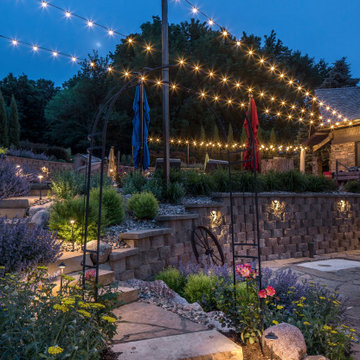
The bistro strands run the length of the west and south sides of the pool deck, both sets of strands start on either side of the pool house and end at custom steel posts in the landscape. We engineered the steel posts, altered their height to accommodate the open umbrellas during the day, and made them durable enough to withstand high winds.
We staggered path lights to illuminate the steps from the patio to the pool and make it safer to navigate at night.
Learn more about the lighting design: https://www.mckaylighting.com/blog/outdoor-pool-lighting-design-with-bistro-string-lights-omaha
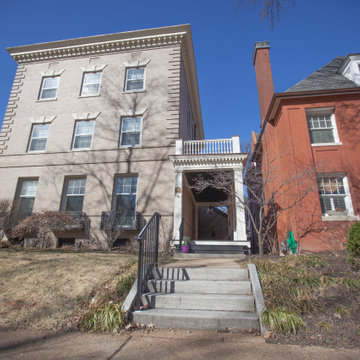
The 2nd story was held up as we addressed rot and sag caused form water damage over time. We both repaired and replaced existing columns, adjusted the roof line and pitch by adapting column height, removed existing roof and gutter and replaced with new TPO roof and copper pan gutter, installed new custom made samples mahogany handrail and newels to match existing historic details, painted and trenches to moved water from downspouts away from structure, all while maintaining the structural integrity.
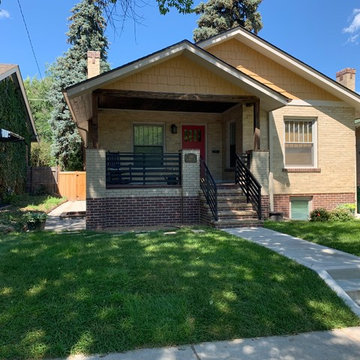
New and healthy grass landscaping. Porch wall removed for a more open area with new simple, modern railing. Basement blow out beneath with new added egress window. Red accent door.
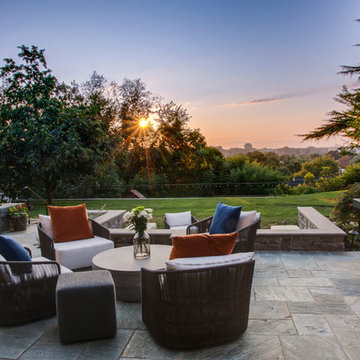
Foto di un patio o portico minimalista di medie dimensioni e dietro casa con cemento stampato e nessuna copertura
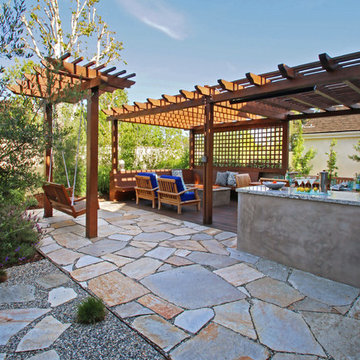
Ispirazione per un patio o portico contemporaneo di medie dimensioni e dietro casa con un focolare e pavimentazioni in pietra naturale
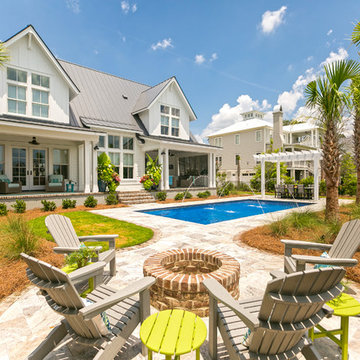
Immagine di un patio o portico classico dietro casa con un focolare e nessuna copertura
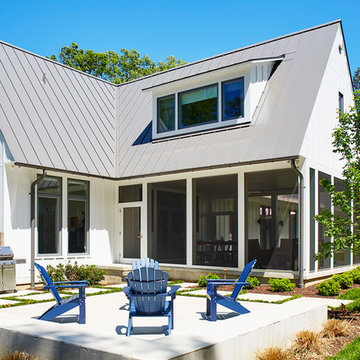
Foto di un patio o portico moderno di medie dimensioni e dietro casa con lastre di cemento e nessuna copertura
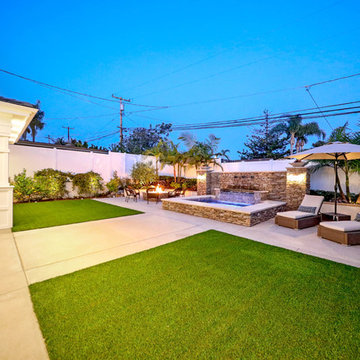
Idee per un ampio patio o portico tradizionale dietro casa con un focolare, graniglia di granito e nessuna copertura
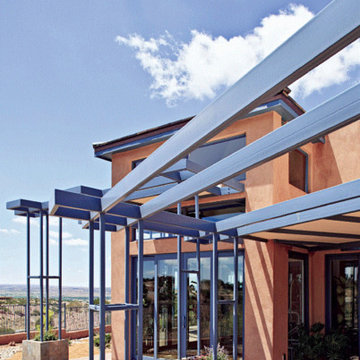
Back of Home
Foto di un patio o portico minimal dietro casa con pavimentazioni in mattoni e una pergola
Foto di un patio o portico minimal dietro casa con pavimentazioni in mattoni e una pergola
Patii e Portici blu - Foto e idee
51
