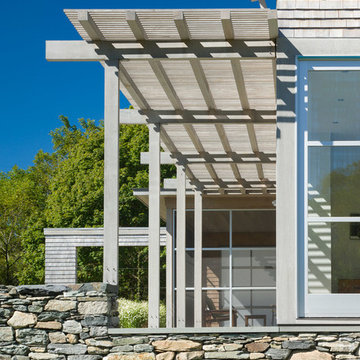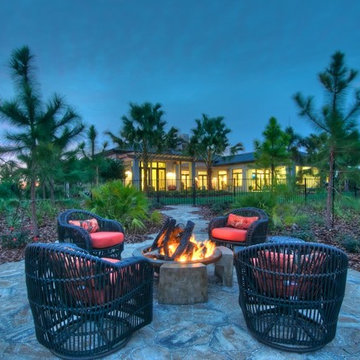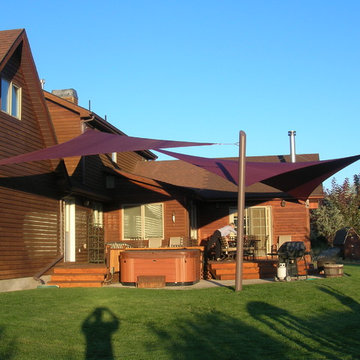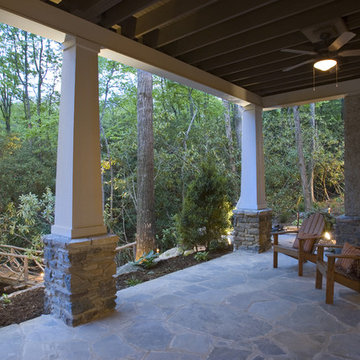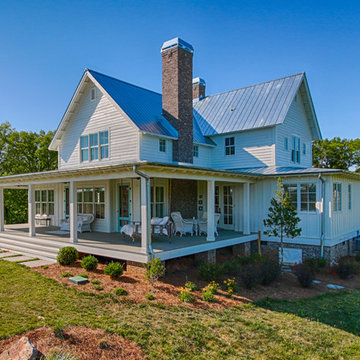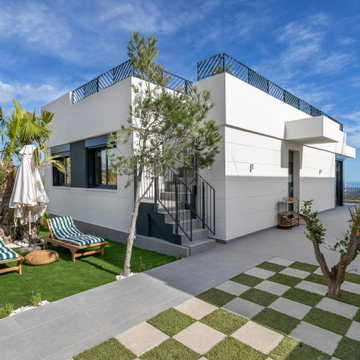Patii e Portici blu - Foto e idee
Filtra anche per:
Budget
Ordina per:Popolari oggi
2561 - 2580 di 56.034 foto
1 di 2
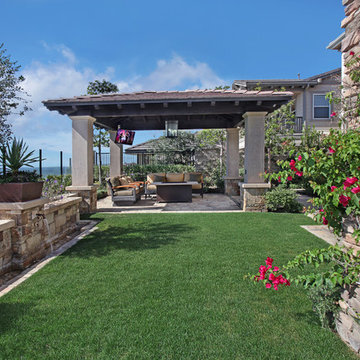
Photography: Jeri Koegel
Idee per un patio o portico mediterraneo di medie dimensioni e dietro casa con fontane, pavimentazioni in pietra naturale e un tetto a sbalzo
Idee per un patio o portico mediterraneo di medie dimensioni e dietro casa con fontane, pavimentazioni in pietra naturale e un tetto a sbalzo
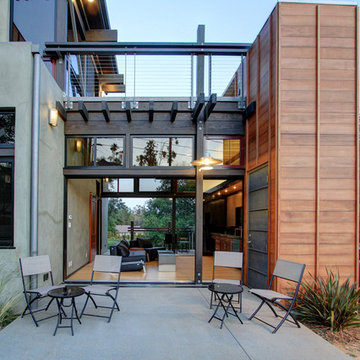
Susanne Hayek Photography
Idee per un patio o portico contemporaneo di medie dimensioni e dietro casa con lastre di cemento e nessuna copertura
Idee per un patio o portico contemporaneo di medie dimensioni e dietro casa con lastre di cemento e nessuna copertura
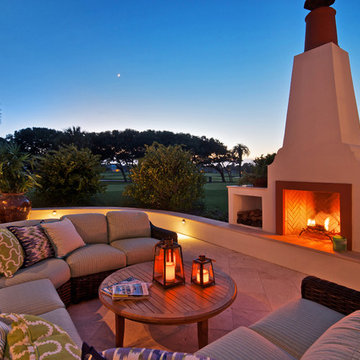
Wally Sears PHotography
Idee per un patio o portico tropicale con nessuna copertura e un caminetto
Idee per un patio o portico tropicale con nessuna copertura e un caminetto
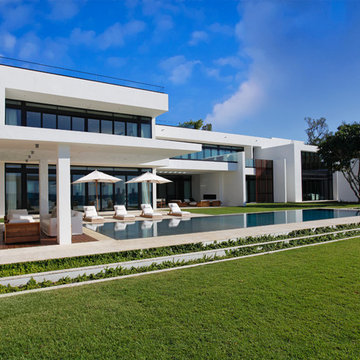
Coral Stone
Foto di un grande patio o portico minimalista dietro casa con piastrelle e un tetto a sbalzo
Foto di un grande patio o portico minimalista dietro casa con piastrelle e un tetto a sbalzo
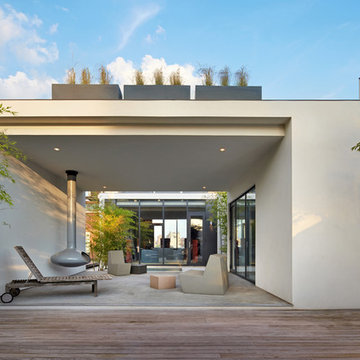
Foto di un patio o portico moderno di medie dimensioni e in cortile con un caminetto, lastre di cemento e un tetto a sbalzo
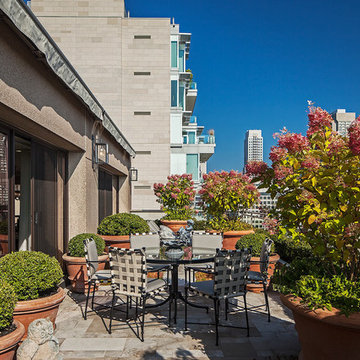
Peter A. Sellar / www.photoklik.com
Immagine di un patio o portico classico con nessuna copertura
Immagine di un patio o portico classico con nessuna copertura
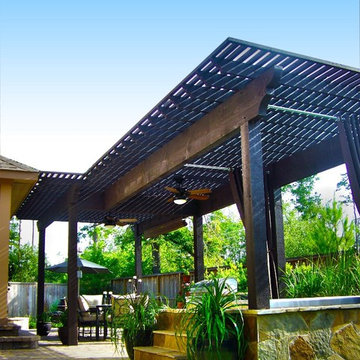
This home had a lovely, yet small covered back patio. We extended the outdoor entertaining space by adding pavers, a large pergola, spa, and outdoor kitchen, rounding out the installation with select plantings, pottery, and a disappearing fountain.
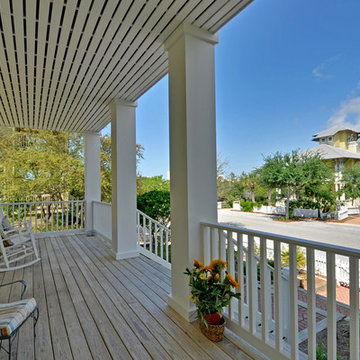
Stuart Wade, Envision Web
Inn High Cotton - the perfect vacation home for your beach getaway. This 4 bedroom/3 bath Charleston-style charmer is located in Carillon Beach, just west of Panama City Beach and just east of Rosemary Beach. The house is spacious and comes with all the amenities needed for a memorable beach vacation.
The house is perfect for 2 to 12 people and furnished with TVs and DVD players, a Nintendo 64, multi disk CD players in the master bedroom and living rooms, and a fully equipped kitchen.
Carillon Beach is a beautiful community with one heated pool, one beach side pool and a third pool next to a children’s wading pool. There is a small park and children’s play area, two tennis courts and a basket ball goal just a block away, which you access through a beautifully landscaped promenade. The beach walk-over is directly down the street, about a block and a half away. Beach chairs and umbrellas are available for rent through Ed’s Beach rental (850-596-5060). There is no need for a car as everything is in walking distance and the streets are perfect for kids and bikes.
Down Town Carillon is just a block in the other direction. There are shops, restaurants and a coffee bar for morning java and a muffin.
Of course, the beach is what it’s all about. You will fall in love with the white sand and emerald blue waters of the gulf. There are many outdoor activities in addition sunset walks on the beach, including state parks for hiking or mountain biking and deep sea fishing in Panama City or Destin. Several golf courses and all of the activities of Panama City Beach are about 20 minutes away. In the other direction is Sea Side and 20 minutes further west on HWY 98 are the outlet malls of San Destin.
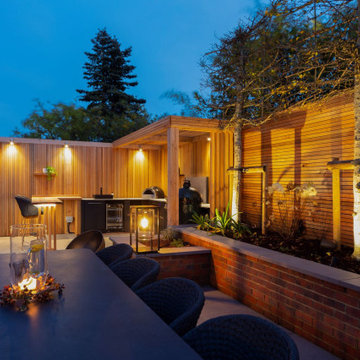
Teamwork makes the dream work, as they say. And what a dream; this is the acme of a Surrey suburban townhouse garden. The team behind the teamwork of this masterpiece in Oxshott, Surrey, are Raine Garden Design Ltd, Bushy Business Ltd, Hampshire Garden Lighting, and Forest Eyes Photography. Everywhere you look, some new artful detail demonstrating their collective expertise hits you. The beautiful and tasteful selection of materials. The very mature, regimented pleached beech hedge. The harmoniousness of the zoning; tidy yet so varied and interesting. The ancient olive, dating back to the reign of Victoria. The warmth and depth afforded by the layered lighting. The seamless extension of the Home from inside to out; because in this dream, the garden is Home as much as the house is.
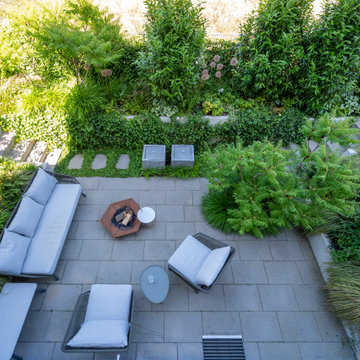
Foto di un patio o portico contemporaneo di medie dimensioni e nel cortile laterale con un focolare, lastre di cemento e nessuna copertura
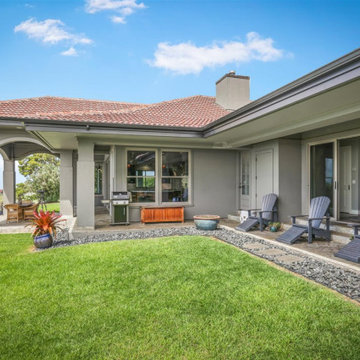
Check out this stunning island home in breathtaking Hawaii. The Big Island is a beautiful and unique place to call home, so make sure you highlight your Hawaii property best by using Spaces808. Visit our website, spaces808.com, to hire a professional real estate photographer who can create online marketing with compelling content.
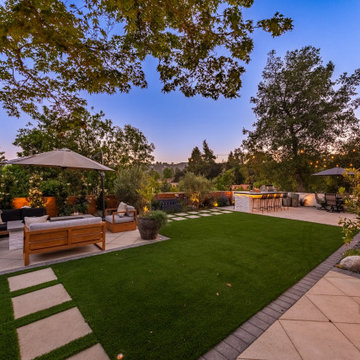
Unique opportunity to live your best life in this architectural home. Ideally nestled at the end of a serene cul-de-sac and perfectly situated at the top of a knoll with sweeping mountain, treetop, and sunset views- some of the best in all of Westlake Village! Enter through the sleek mahogany glass door and feel the awe of the grand two story great room with wood-clad vaulted ceilings, dual-sided gas fireplace, custom windows w/motorized blinds, and gleaming hardwood floors. Enjoy luxurious amenities inside this organic flowing floorplan boasting a cozy den, dream kitchen, comfortable dining area, and a masterpiece entertainers yard. Lounge around in the high-end professionally designed outdoor spaces featuring: quality craftsmanship wood fencing, drought tolerant lush landscape and artificial grass, sleek modern hardscape with strategic landscape lighting, built in BBQ island w/ plenty of bar seating and Lynx Pro-Sear Rotisserie Grill, refrigerator, and custom storage, custom designed stone gas firepit, attached post & beam pergola ready for stargazing, cafe lights, and various calming water features—All working together to create a harmoniously serene outdoor living space while simultaneously enjoying 180' views! Lush grassy side yard w/ privacy hedges, playground space and room for a farm to table garden! Open concept luxe kitchen w/SS appliances incl Thermador gas cooktop/hood, Bosch dual ovens, Bosch dishwasher, built in smart microwave, garden casement window, customized maple cabinetry, updated Taj Mahal quartzite island with breakfast bar, and the quintessential built-in coffee/bar station with appliance storage! One bedroom and full bath downstairs with stone flooring and counter. Three upstairs bedrooms, an office/gym, and massive bonus room (with potential for separate living quarters). The two generously sized bedrooms with ample storage and views have access to a fully upgraded sumptuous designer bathroom! The gym/office boasts glass French doors, wood-clad vaulted ceiling + treetop views. The permitted bonus room is a rare unique find and has potential for possible separate living quarters. Bonus Room has a separate entrance with a private staircase, awe-inspiring picture windows, wood-clad ceilings, surround-sound speakers, ceiling fans, wet bar w/fridge, granite counters, under-counter lights, and a built in window seat w/storage. Oversized master suite boasts gorgeous natural light, endless views, lounge area, his/hers walk-in closets, and a rustic spa-like master bath featuring a walk-in shower w/dual heads, frameless glass door + slate flooring. Maple dual sink vanity w/black granite, modern brushed nickel fixtures, sleek lighting, W/C! Ultra efficient laundry room with laundry shoot connecting from upstairs, SS sink, waterfall quartz counters, and built in desk for hobby or work + a picturesque casement window looking out to a private grassy area. Stay organized with the tastefully handcrafted mudroom bench, hooks, shelving and ample storage just off the direct 2 car garage! Nearby the Village Homes clubhouse, tennis & pickle ball courts, ample poolside lounge chairs, tables, and umbrellas, full-sized pool for free swimming and laps, an oversized children's pool perfect for entertaining the kids and guests, complete with lifeguards on duty and a wonderful place to meet your Village Homes neighbors. Nearby parks, schools, shops, hiking, lake, beaches, and more. Live an intentionally inspired life at 2228 Knollcrest — a sprawling architectural gem!
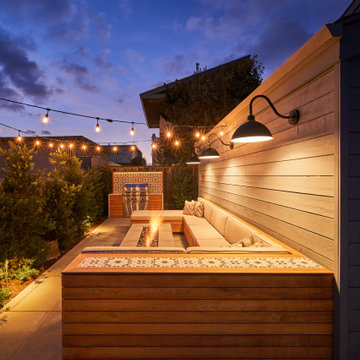
Bluestone Pavers, custom Teak Wood banquette with cement tile inlay, Bluestone firepit, custom outdoor kitchen with Teak Wood, concrete waterfall countertop with Teak surround.
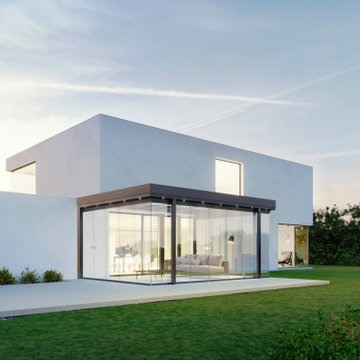
The glass canopy provides reliable overhead protection against the rain for a patio, terrace or entrance; the addition of vertical, sliding glass elements form a glass house to provide all-round protection from the wind and rain, without obscuring your view.
Every system will be bespoke and a perfect match for the architecture of your building as well as your needs due to the wide choice of shapes, colours and materials.
Patii e Portici blu - Foto e idee
129
