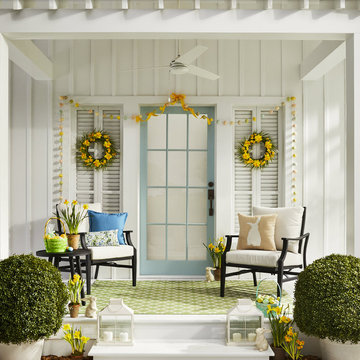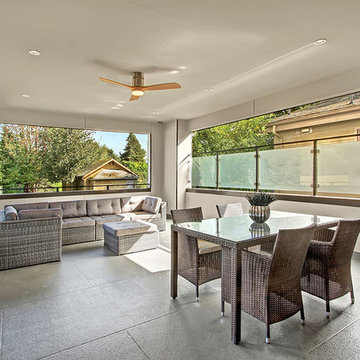Patii e Portici beige - Foto e idee
Filtra anche per:
Budget
Ordina per:Popolari oggi
381 - 400 di 11.985 foto
1 di 2
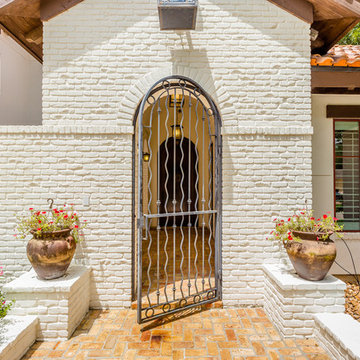
Gorgeously Built by Tommy Cashiola Construction Company in Fulshear, Houston, Texas. Designed by Purser Architectural, Inc.
Idee per un grande portico mediterraneo davanti casa con fontane e pavimentazioni in mattoni
Idee per un grande portico mediterraneo davanti casa con fontane e pavimentazioni in mattoni
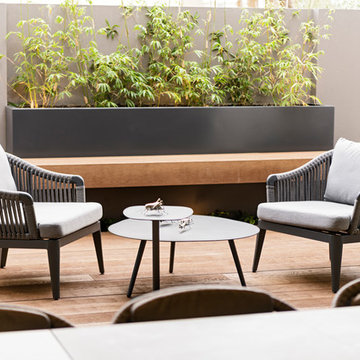
The outdoor area was redesigned to include new low maintenance decking and low maintenance landscaping.
Landscaping: Project Artichoke. Outdoor Furniture: Merlino Furniture. Decking: Millboard Enhanced Grain Decking - Copper Oak.
Photography: DMax Photography
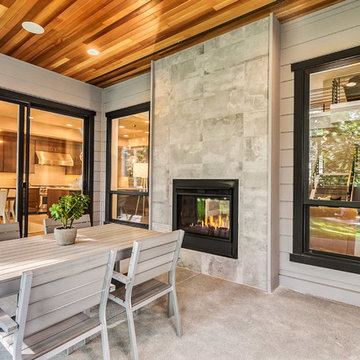
A covered outdoor patio with cedar finished ceiling. The two-sided fireplace has a weather grade tile surround.
Photo Credit: HD Estates
Foto di un patio o portico design di medie dimensioni e dietro casa con pavimentazioni in cemento e un tetto a sbalzo
Foto di un patio o portico design di medie dimensioni e dietro casa con pavimentazioni in cemento e un tetto a sbalzo
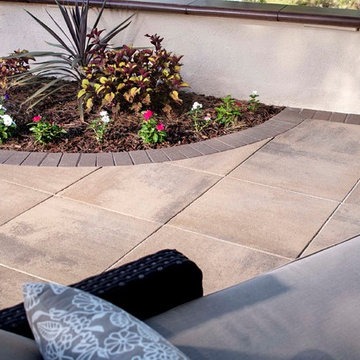
Zack Benson Photography
Idee per un grande patio o portico tradizionale dietro casa con pavimentazioni in cemento
Idee per un grande patio o portico tradizionale dietro casa con pavimentazioni in cemento
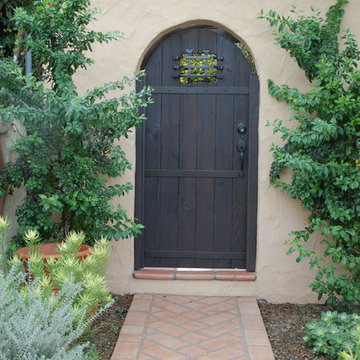
Mexican Pavers in a semi Harrying bone pattern.
4 x 6 and 4 x 4.
Foto di un grande patio o portico mediterraneo dietro casa con un focolare, pavimentazioni in mattoni e nessuna copertura
Foto di un grande patio o portico mediterraneo dietro casa con un focolare, pavimentazioni in mattoni e nessuna copertura
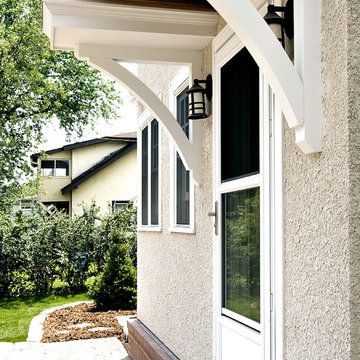
This home was designed by Castle Building and Remodeling's Interior Designer Katie Jaydan.
Idee per un portico minimal
Idee per un portico minimal
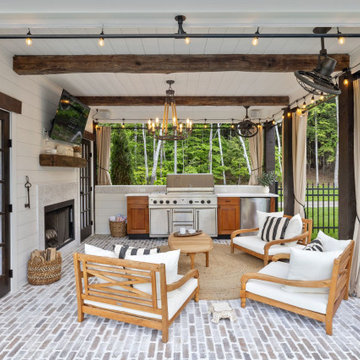
Idee per un patio o portico country dietro casa con pavimentazioni in mattoni e un tetto a sbalzo
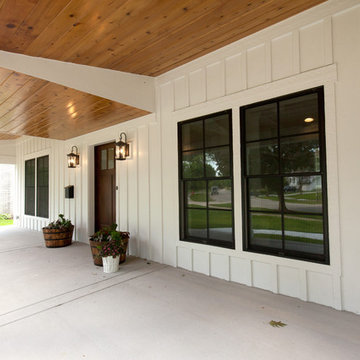
This stunning front porch with a stained cedar ceiling and beautiful wood front door brings warmth to the space.
Architect: Meyer Design
Photos: Jody Kmetz
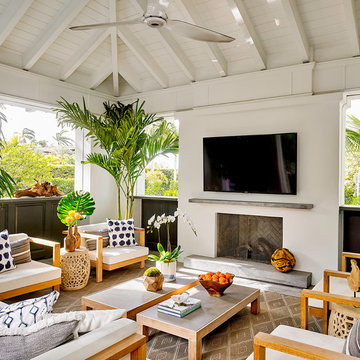
THREE STORY HOME ON HIBISCUS ISLAND HONORS VERNACULAR ARCHITECTURE WITH SURPRISING MODERN INTERIOR FINISHES
Immagine di un portico stile marino con un caminetto
Immagine di un portico stile marino con un caminetto
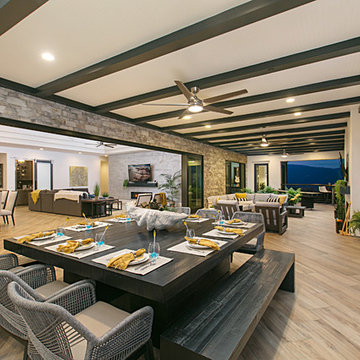
Ispirazione per un ampio patio o portico country dietro casa con un caminetto e piastrelle
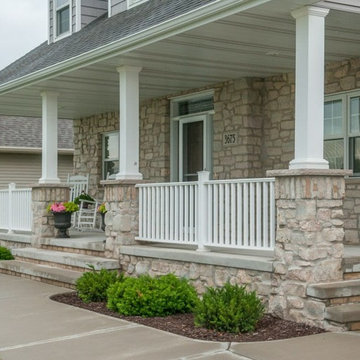
This beautiful craftsman style front porch highlights the Quarry Mill's Bellevue real thin stone veneer. Bellevue stone’s light color ranges including white, tan, and bands of blue and red will add a balanced look to your natural stone veneer project. With random shaped edges and various sizes in the Bellevue stones, this stone is perfect for designing unique patterns on accent walls, fireplace surrounds, and backsplashes. Bellevue’s various stone shapes and sizes still allow for a balanced look of squared and random edges. Other projects like door trim and wrapping landscaping .elements with the stone are easy to plan with Bellevue’s various sizes. Bellevue’s whites, tans, and other minor color bands produce a natural look that will catch the eyes of passers-by and guests.
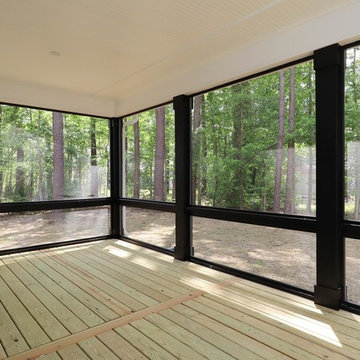
Dwight Myers Real Estate Photography
Ispirazione per un grande portico contemporaneo dietro casa con un portico chiuso, pedane e un tetto a sbalzo
Ispirazione per un grande portico contemporaneo dietro casa con un portico chiuso, pedane e un tetto a sbalzo
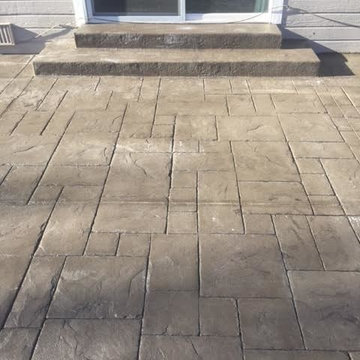
Foto di un piccolo patio o portico tradizionale dietro casa con cemento stampato e nessuna copertura
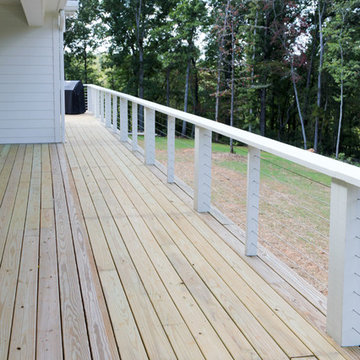
Our client built an expanded version of Architectural Designs Modern Farmhouse Plan 62544DJ in North Carolina with the garage door arrangement "flipped" with the 2-car portion appearing to the left of the 1-car portion.
Ready when you are! Where do YOU want to build?
Specs-at-a-glance
4 beds
3.5 baths
2,700+ sq. ft.
Plans: https://www.architecturaldesigns.com/62544dj

Immagine di un grande portico mediterraneo nel cortile laterale con un tetto a sbalzo
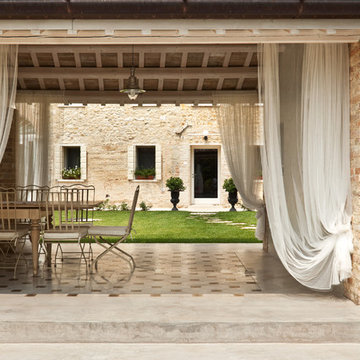
Il pavimento grigio tortora della dependance, alternato da quadrati marroncino effetto brunito è stato realizzato con un Nuvolato Acidificato tagliato e colorato a formare un disegno geometrico
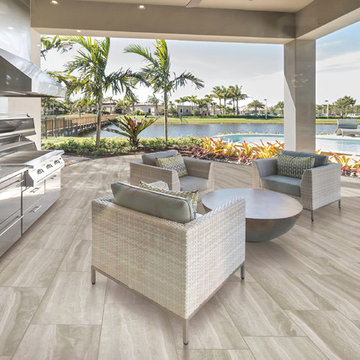
Foto di un grande patio o portico contemporaneo dietro casa con piastrelle e un tetto a sbalzo
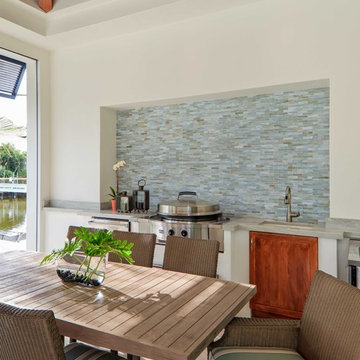
Immagine di un grande patio o portico dietro casa con pavimentazioni in pietra naturale e un tetto a sbalzo
Patii e Portici beige - Foto e idee
20
