Patii e Portici american style con pavimentazioni in pietra naturale - Foto e idee
Filtra anche per:
Budget
Ordina per:Popolari oggi
201 - 220 di 2.726 foto
1 di 3
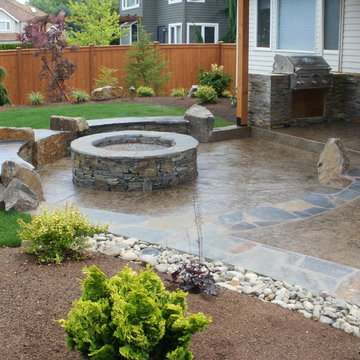
Foto di un patio o portico american style dietro casa e di medie dimensioni con un focolare, pavimentazioni in pietra naturale e nessuna copertura
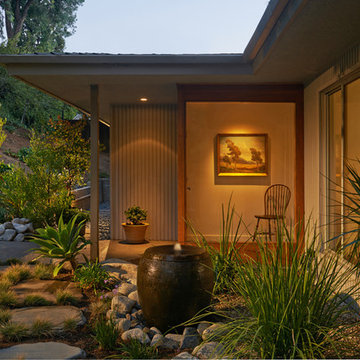
Peter Christiansen Valli
Foto di un patio o portico stile americano di medie dimensioni e dietro casa con fontane, un tetto a sbalzo e pavimentazioni in pietra naturale
Foto di un patio o portico stile americano di medie dimensioni e dietro casa con fontane, un tetto a sbalzo e pavimentazioni in pietra naturale
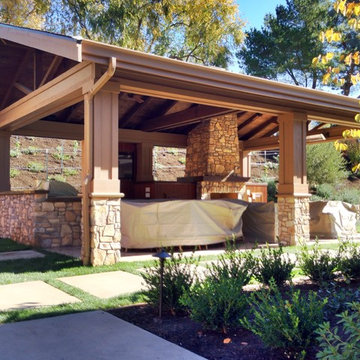
Mike Curtis
Ispirazione per un grande patio o portico american style dietro casa con una pergola, un focolare e pavimentazioni in pietra naturale
Ispirazione per un grande patio o portico american style dietro casa con una pergola, un focolare e pavimentazioni in pietra naturale
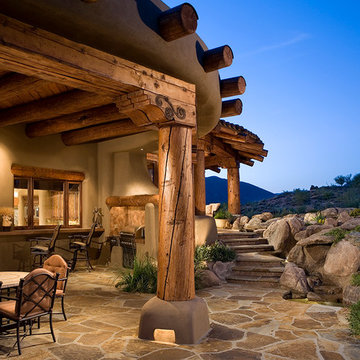
Immagine di un patio o portico american style con pavimentazioni in pietra naturale e con illuminazione
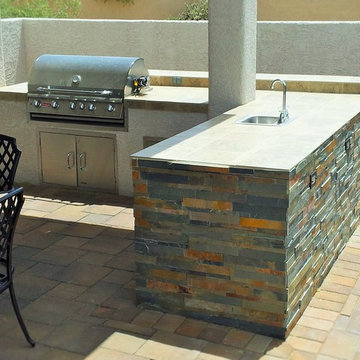
Esempio di un patio o portico american style con pavimentazioni in pietra naturale
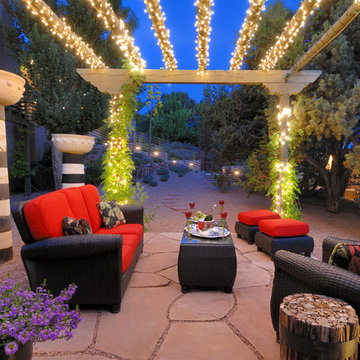
Daniel Nadelbach
Immagine di un patio o portico stile americano dietro casa e di medie dimensioni con pavimentazioni in pietra naturale, una pergola e con illuminazione
Immagine di un patio o portico stile americano dietro casa e di medie dimensioni con pavimentazioni in pietra naturale, una pergola e con illuminazione
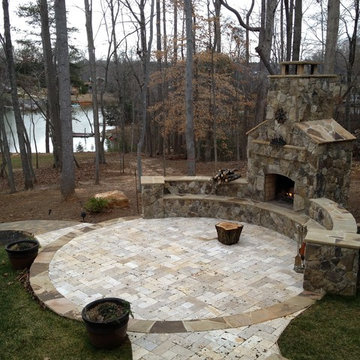
This great outdoor living area is perfect for the quite getaway or for entertaining friends. The colors of this Tennessee fieldstone are spectacular and go great with the lighter travertine. One of my favorites.
Great seating walls beside the fireplace
Beautiful patterned travertine natural stone patio!!
Tennessee Fieldstone with a grout joint
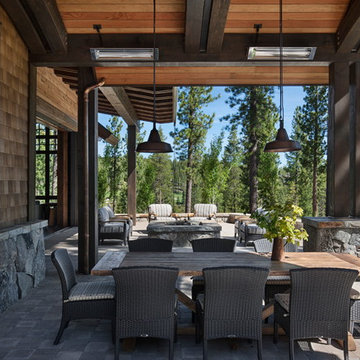
Esempio di un grande patio o portico stile americano dietro casa con un focolare, pavimentazioni in pietra naturale e un tetto a sbalzo
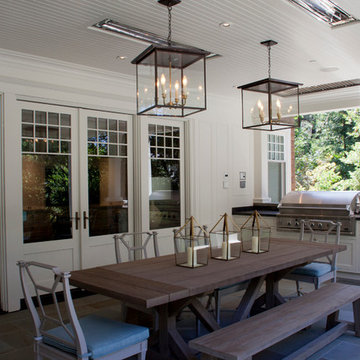
Richard Perlstein, Jared Polsky
Immagine di un portico stile americano dietro casa con pavimentazioni in pietra naturale e un tetto a sbalzo
Immagine di un portico stile americano dietro casa con pavimentazioni in pietra naturale e un tetto a sbalzo
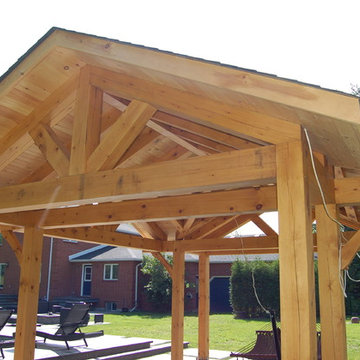
Esempio di un patio o portico american style di medie dimensioni e dietro casa con pavimentazioni in pietra naturale e un gazebo o capanno
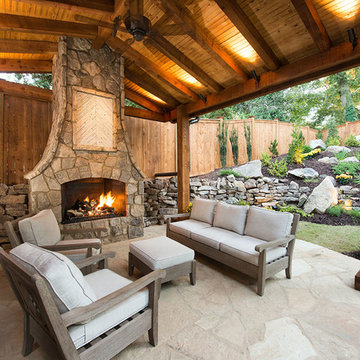
This is one of our most recent all inclusive hardscape and landscape projects completed for wonderful clients in Sandy Springs / North Atlanta, GA.
Project consisted of completely stripping backyard and creating a clean pallet for new stone and boulder retaining walls, a firepit and stone masonry bench seating area, an amazing flagstone patio area which also included an outdoor stone kitchen and custom chimney along with a cedar pavilion. Stone and pebble pathways with incredible night lighting. Landscape included an incredible array of plant and tree species , new sod and irrigation and potted plant installations.
Our professional photos will display this project much better than words can.
Contact us for your next hardscape, masonry and landscape project. Allow us to create your place of peace and outdoor oasis! http://www.arnoldmasonryandlandscape.com/
All photos and project and property of ARNOLD Masonry and Landscape. All rights reserved ©
Mark Najjar- All Rights Reserved ARNOLD Masonry and Landscape ©
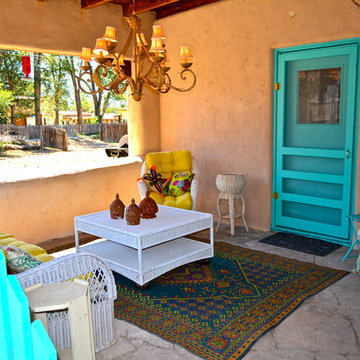
Foto di un patio o portico stile americano di medie dimensioni e dietro casa con pavimentazioni in pietra naturale e un tetto a sbalzo
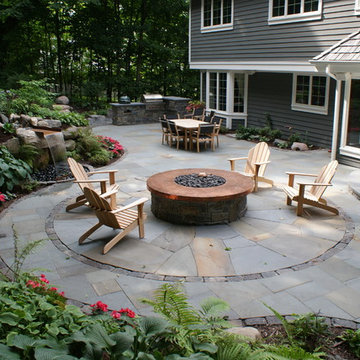
View from atop fieldstone wall looking upon copper fire table and bluestone patio. Lines of irregular bluestone radiate out from the center of the fire table.
Photo by Tim Heelan

This beautiful new construction craftsman-style home had the typical builder's grade front porch with wood deck board flooring and painted wood steps. Also, there was a large unpainted wood board across the bottom front, and an opening remained that was large enough to be used as a crawl space underneath the porch which quickly became home to unwanted critters.
In order to beautify this space, we removed the wood deck boards and installed the proper floor joists. Atop the joists, we also added a permeable paver system. This is very important as this system not only serves as necessary support for the natural stone pavers but would also firmly hold the sand being used as grout between the pavers.
In addition, we installed matching brick across the bottom front of the porch to fill in the crawl space and painted the wood board to match hand rails and columns.
Next, we replaced the original wood steps by building new concrete steps faced with matching brick and topped with natural stone pavers.
Finally, we added new hand rails and cemented the posts on top of the steps for added stability.
WOW...not only was the outcome a gorgeous transformation but the front porch overall is now much more sturdy and safe!
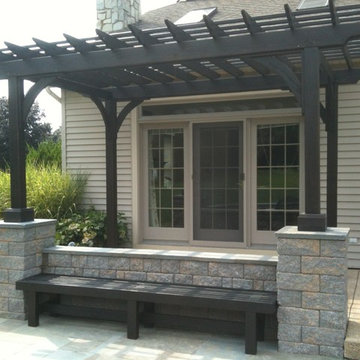
Ispirazione per un patio o portico stile americano di medie dimensioni e dietro casa con pavimentazioni in pietra naturale e una pergola
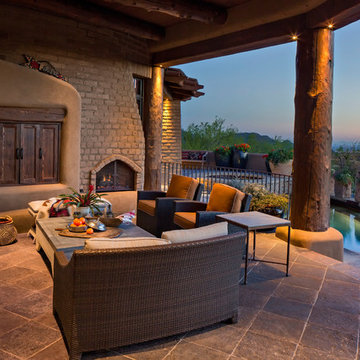
Southwestern style patio with roof extension and wood columns.
Architect: Urban Design Associates
Builder: R-Net Custom Homes
Interiors: Billie Springer
Photography: Thompson Photographic
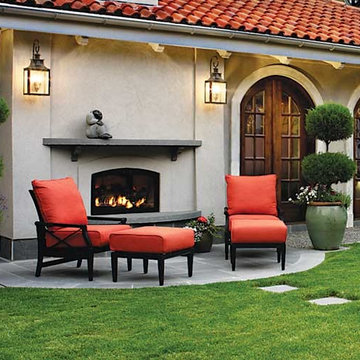
Foto di un piccolo patio o portico american style dietro casa con un focolare, pavimentazioni in pietra naturale e nessuna copertura
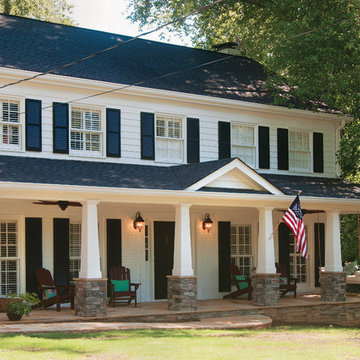
© Jan Stitleburg for Georgia Front Porch. JS PhotoFX.
Foto di un grande portico american style davanti casa con pavimentazioni in pietra naturale e un tetto a sbalzo
Foto di un grande portico american style davanti casa con pavimentazioni in pietra naturale e un tetto a sbalzo
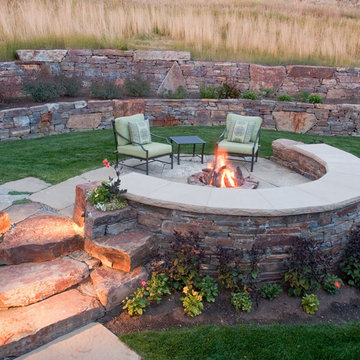
Rock fire pit and retaining walls.
Foto di un piccolo patio o portico stile americano dietro casa con un focolare, pavimentazioni in pietra naturale e nessuna copertura
Foto di un piccolo patio o portico stile americano dietro casa con un focolare, pavimentazioni in pietra naturale e nessuna copertura
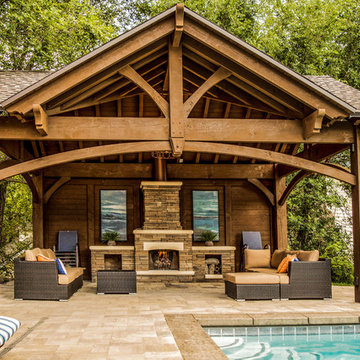
Timber frame pavilion with old world craftsmanship dovetailed with mortise and tenon joinery and outdoor lighting.
Ispirazione per un patio o portico american style di medie dimensioni e dietro casa con un caminetto, pavimentazioni in pietra naturale e un gazebo o capanno
Ispirazione per un patio o portico american style di medie dimensioni e dietro casa con un caminetto, pavimentazioni in pietra naturale e un gazebo o capanno
Patii e Portici american style con pavimentazioni in pietra naturale - Foto e idee
11