Patii e Portici american style con pavimentazioni in pietra naturale - Foto e idee
Filtra anche per:
Budget
Ordina per:Popolari oggi
181 - 200 di 2.726 foto
1 di 3
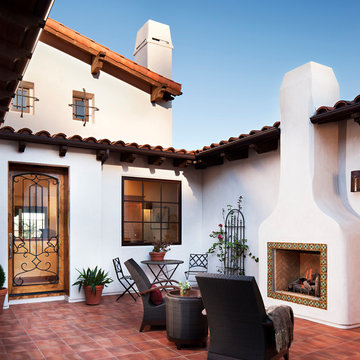
Centered on seamless transitions of indoor and outdoor living, this open-planned Spanish Ranch style home is situated atop a modest hill overlooking Western San Diego County. The design references a return to historic Rancho Santa Fe style by utilizing a smooth hand troweled stucco finish, heavy timber accents, and clay tile roofing. By accurately identifying the peak view corridors the house is situated on the site in such a way where the public spaces enjoy panoramic valley views, while the master suite and private garden are afforded majestic hillside views.
As see in San Diego magazine, November 2011
http://www.sandiegomagazine.com/San-Diego-Magazine/November-2011/Hilltop-Hacienda/
Photos by: Zack Benson
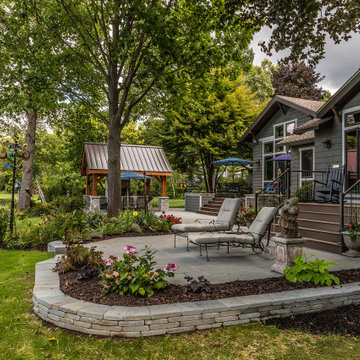
This newly renovated patio offers an all-encompassing experience with covered gathering spaces, outdoor entertainment areas, and lush plantings thoughtfully integrated throughout, seamlessly tying the entire space together.
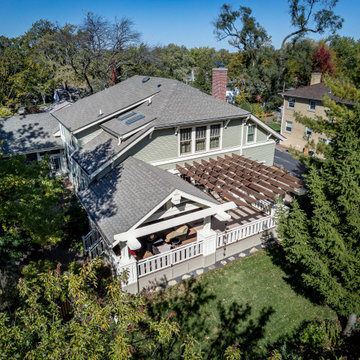
The 4 exterior additions on the home inclosed a full enclosed screened porch with glass rails, covered front porch, open-air trellis/arbor/pergola over a deck, and completely open fire pit and patio - at the front, side and back yards of the home.
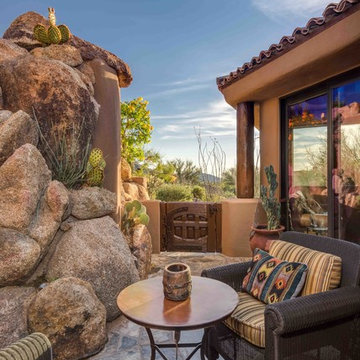
Foto di un piccolo patio o portico stile americano nel cortile laterale con pavimentazioni in pietra naturale
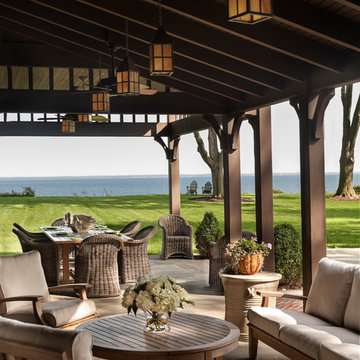
Smiros & Smiros Architects
www.smiros.com
Photo by Durston Saylor
Foto di un grande patio o portico stile americano dietro casa con pavimentazioni in pietra naturale, un tetto a sbalzo e con illuminazione
Foto di un grande patio o portico stile americano dietro casa con pavimentazioni in pietra naturale, un tetto a sbalzo e con illuminazione
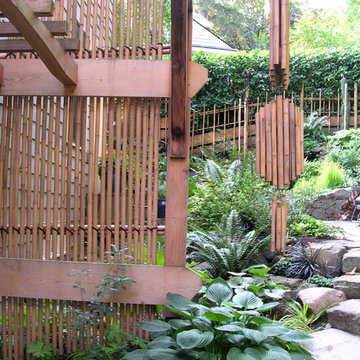
Landscape Design in a Day
Foto di un grande patio o portico american style dietro casa con pavimentazioni in pietra naturale e nessuna copertura
Foto di un grande patio o portico american style dietro casa con pavimentazioni in pietra naturale e nessuna copertura
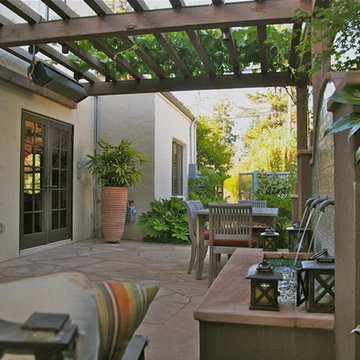
We raised the entertaining terrace up to the height of the kitchen floor, so that the passage between the kitchen and the table was less difficult. Photo -Chris Jacobson, GardenArt Group.
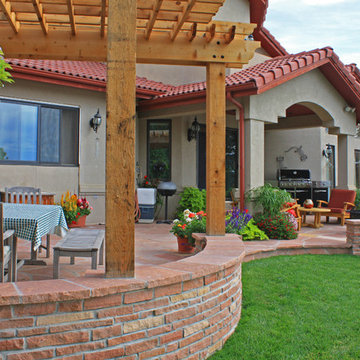
RSL
Foto di un patio o portico american style di medie dimensioni e dietro casa con un giardino in vaso, pavimentazioni in pietra naturale e una pergola
Foto di un patio o portico american style di medie dimensioni e dietro casa con un giardino in vaso, pavimentazioni in pietra naturale e una pergola
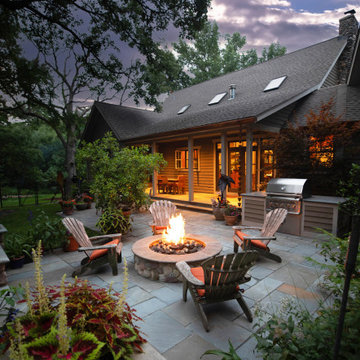
Immagine di un patio o portico american style di medie dimensioni e dietro casa con pavimentazioni in pietra naturale e un tetto a sbalzo
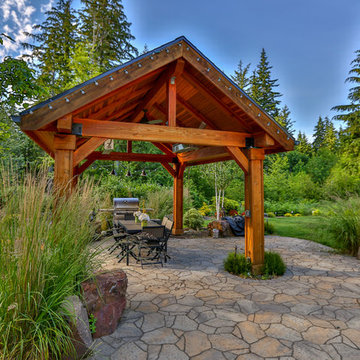
A cedar free-standing, gable style patio cover with beautiful landscaping and stone walkways that lead around the house. This project also has a day bed that is surrounded by landscaping and a water fountain.

Ispirazione per un portico stile americano di medie dimensioni e davanti casa con pavimentazioni in pietra naturale e un parasole
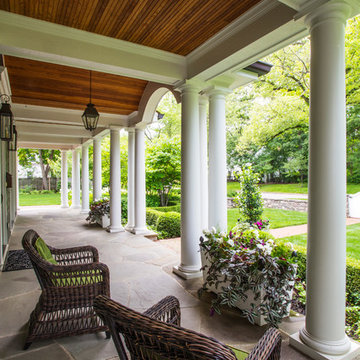
Credit: Linda Oyama Bryan
Immagine di un grande portico american style davanti casa con pavimentazioni in pietra naturale, un tetto a sbalzo e con illuminazione
Immagine di un grande portico american style davanti casa con pavimentazioni in pietra naturale, un tetto a sbalzo e con illuminazione
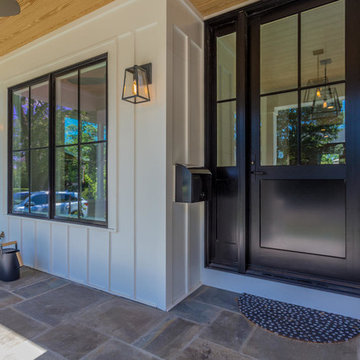
A closeup view of the front porch, siding and custom front door with sidelights.
Immagine di un portico stile americano di medie dimensioni e davanti casa con un tetto a sbalzo e pavimentazioni in pietra naturale
Immagine di un portico stile americano di medie dimensioni e davanti casa con un tetto a sbalzo e pavimentazioni in pietra naturale
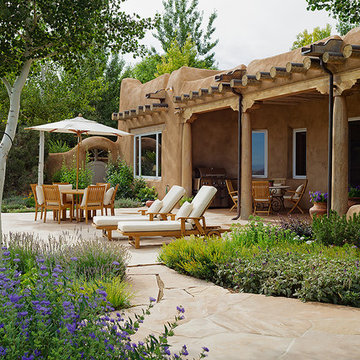
Residential exterior architectural photography by D'Arcy Leck
Foto di un patio o portico stile americano di medie dimensioni e dietro casa con pavimentazioni in pietra naturale e un tetto a sbalzo
Foto di un patio o portico stile americano di medie dimensioni e dietro casa con pavimentazioni in pietra naturale e un tetto a sbalzo
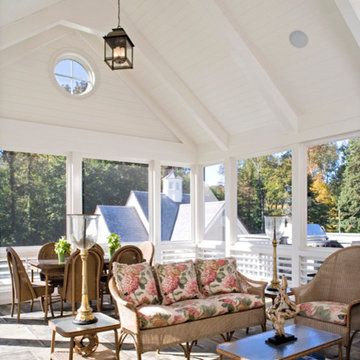
Ispirazione per un grande portico american style dietro casa con un portico chiuso, pavimentazioni in pietra naturale e un tetto a sbalzo
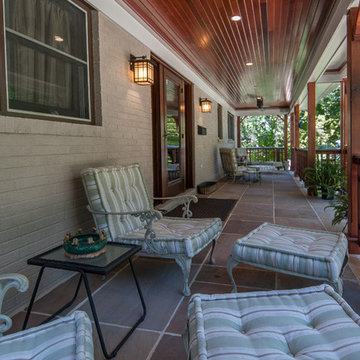
Comparing the most recent shots to the new ones, you can see that we relocated the bay window of the original house to the back yard and relocated the front door. We also added new sidelights to the front door. We protected the porch during construction, which was easier to do since we set up the entire construction to prepare for this when we built the porch several years ago.
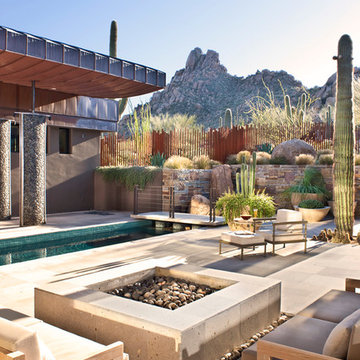
Designed to embrace an extensive and unique art collection including sculpture, paintings, tapestry, and cultural antiquities, this modernist home located in north Scottsdale’s Estancia is the quintessential gallery home for the spectacular collection within. The primary roof form, “the wing” as the owner enjoys referring to it, opens the home vertically to a view of adjacent Pinnacle peak and changes the aperture to horizontal for the opposing view to the golf course. Deep overhangs and fenestration recesses give the home protection from the elements and provide supporting shade and shadow for what proves to be a desert sculpture. The restrained palette allows the architecture to express itself while permitting each object in the home to make its own place. The home, while certainly modern, expresses both elegance and warmth in its material selections including canterra stone, chopped sandstone, copper, and stucco.
Project Details | Lot 245 Estancia, Scottsdale AZ
Architect: C.P. Drewett, Drewett Works, Scottsdale, AZ
Interiors: Luis Ortega, Luis Ortega Interiors, Hollywood, CA
Publications: luxe. interiors + design. November 2011.
Featured on the world wide web: luxe.daily
Photos by Grey Crawford
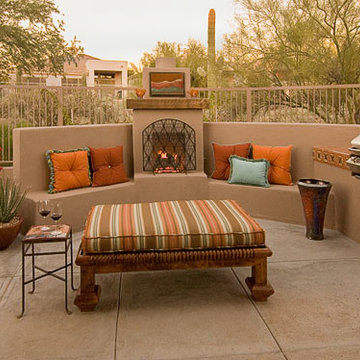
Designed for rest and relaxation, we used a rich color palette, blending saturated and muted colors for this Desert Home.
Pre renovation, there was no existing patio. We constructed the fireplace wall with bonco seating, as well as added an outdoor grill top and decorative tile.
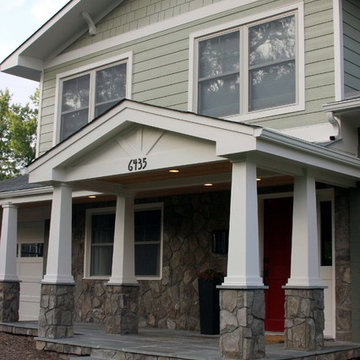
This home was transformed with a craftsman-styled appearance.
Foto di un piccolo portico stile americano davanti casa con pavimentazioni in pietra naturale e un tetto a sbalzo
Foto di un piccolo portico stile americano davanti casa con pavimentazioni in pietra naturale e un tetto a sbalzo
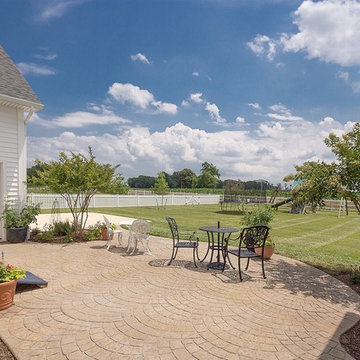
Back patio.
Idee per un patio o portico stile americano di medie dimensioni e dietro casa con pavimentazioni in pietra naturale e nessuna copertura
Idee per un patio o portico stile americano di medie dimensioni e dietro casa con pavimentazioni in pietra naturale e nessuna copertura
Patii e Portici american style con pavimentazioni in pietra naturale - Foto e idee
10