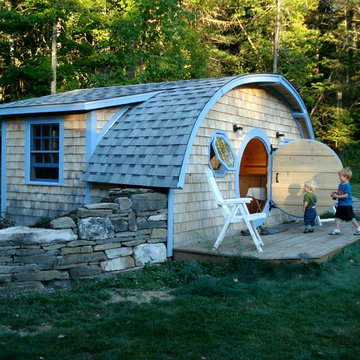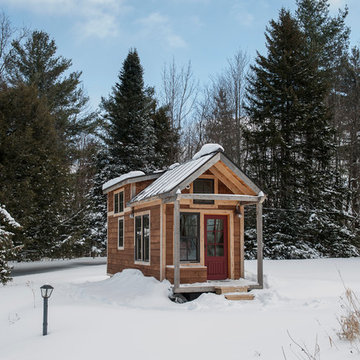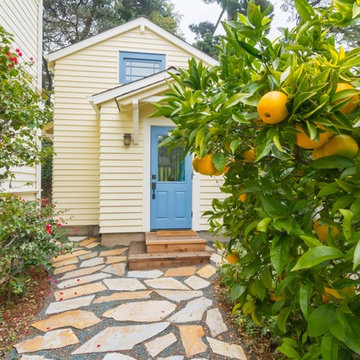Micro Case
Filtra anche per:
Budget
Ordina per:Popolari oggi
1 - 20 di 1.256 foto
1 di 2

Tiny House Exterior
Photography: Gieves Anderson
Noble Johnson Architects was honored to partner with Huseby Homes to design a Tiny House which was displayed at Nashville botanical garden, Cheekwood, for two weeks in the spring of 2021. It was then auctioned off to benefit the Swan Ball. Although the Tiny House is only 383 square feet, the vaulted space creates an incredibly inviting volume. Its natural light, high end appliances and luxury lighting create a welcoming space.
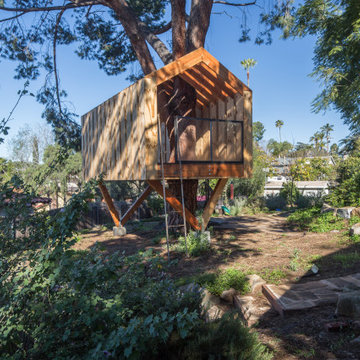
A creative design project - architecturally designed treehouse!
Immagine della micro casa piccola arancione a un piano con rivestimento in legno
Immagine della micro casa piccola arancione a un piano con rivestimento in legno

Idee per la micro casa piccola marrone rustica a due piani con rivestimento in legno e tetto a capanna

Idee per la facciata di una casa piccola nera a un piano con rivestimento in metallo, copertura in metallo o lamiera e tetto nero
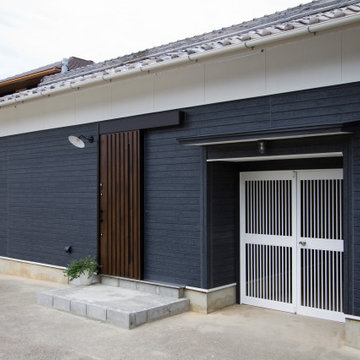
菊栽培の納屋をリノベーション。
サイディングの外壁、カラーはネイビー色。
窓枠に白色を採用することでスッキリと海を連想する
スタイルに仕上げました。外灯、玄関ドアも建物に合わせてチョイス。白色の門は母屋に繋がります。
Idee per la micro casa stile marinaro a un piano di medie dimensioni con tetto a capanna, copertura in tegole e tetto nero
Idee per la micro casa stile marinaro a un piano di medie dimensioni con tetto a capanna, copertura in tegole e tetto nero

Integrity from Marvin Windows and Doors open this tiny house up to a larger-than-life ocean view.
Ispirazione per la micro casa piccola bianca country a due piani con copertura in metallo o lamiera e tetto a capanna
Ispirazione per la micro casa piccola bianca country a due piani con copertura in metallo o lamiera e tetto a capanna

marc Torra www.fragments.cat
Ispirazione per la micro casa piccola beige contemporanea a un piano con rivestimento in legno e tetto piano
Ispirazione per la micro casa piccola beige contemporanea a un piano con rivestimento in legno e tetto piano

Erik Bishoff Photography
Immagine della facciata di una casa piccola grigia contemporanea a un piano con rivestimento in legno e copertura in metallo o lamiera
Immagine della facciata di una casa piccola grigia contemporanea a un piano con rivestimento in legno e copertura in metallo o lamiera

Susan Teare
Foto della micro casa piccola rustica a due piani con rivestimento in legno e tetto a capanna
Foto della micro casa piccola rustica a due piani con rivestimento in legno e tetto a capanna

Solar panels integrated into the Bothy's pyramid roofs
Ispirazione per la micro casa piccola rustica a un piano con rivestimento in legno
Ispirazione per la micro casa piccola rustica a un piano con rivestimento in legno

Steve Smith, ImaginePhotographics
Ispirazione per la facciata di una casa arancione contemporanea a un piano
Ispirazione per la facciata di una casa arancione contemporanea a un piano
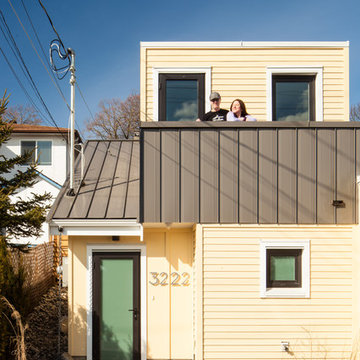
People are happier in a green environment than in grey surroundings!
Between the pavers, we planted some creeping thyme, and put a little plum tree in their small yard! An herb garden and downspout garden was a must-have for these excellent chefs.
By building a living roof, we climate-proofed this laneway.A green roof provides a rainwater buffer, purifies the air, reduces the ambient temperature, regulates the indoor temperature, saves energy and encourages biodiversity in the city.
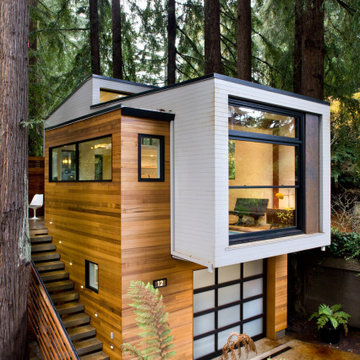
Exterior shot from an angle, showing the garage door and up stairs.
Esempio della micro casa moderna a due piani
Esempio della micro casa moderna a due piani
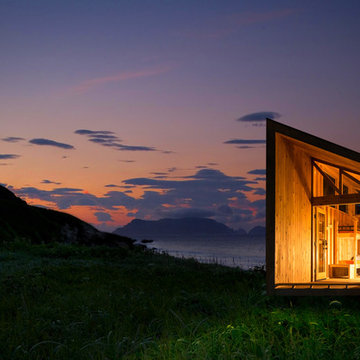
Paul Vu, photographer
Idee per la facciata di una casa piccola rustica a un piano
Idee per la facciata di una casa piccola rustica a un piano

Screens not in yet on rear porch. Still need window bracket supports under window overhang. Finished siding.
Ispirazione per la micro casa piccola bianca country a due piani con rivestimento in metallo, tetto a capanna e copertura in metallo o lamiera
Ispirazione per la micro casa piccola bianca country a due piani con rivestimento in metallo, tetto a capanna e copertura in metallo o lamiera
Micro Case
1


