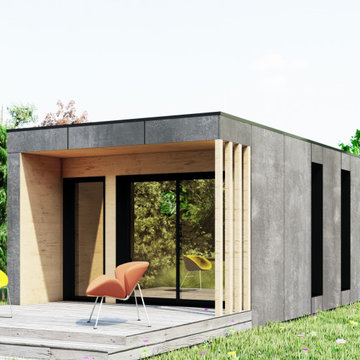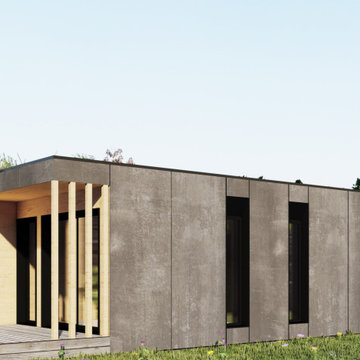Micro Case con copertura verde
Filtra anche per:
Budget
Ordina per:Popolari oggi
1 - 20 di 27 foto
1 di 3

New 2 Story 1,200-square-foot laneway house. The two-bed, two-bath unit had hardwood floors throughout, a washer and dryer; and an open concept living room, dining room and kitchen. This forward thinking secondary building is all Electric, NO natural gas. Heated with air to air heat pumps and supplemental electric baseboard heaters (if needed). Includes future Solar array rough-in and structural built to receive a soil green roof down the road.
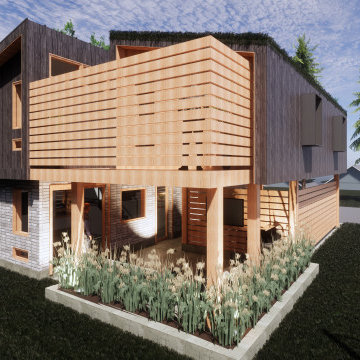
Carriage house, laneway house, in-law suite, investment property, seasonal rental, long-term rental.
Ispirazione per la micro casa piccola grigia classica a due piani con rivestimenti misti, tetto piano e copertura verde
Ispirazione per la micro casa piccola grigia classica a due piani con rivestimenti misti, tetto piano e copertura verde
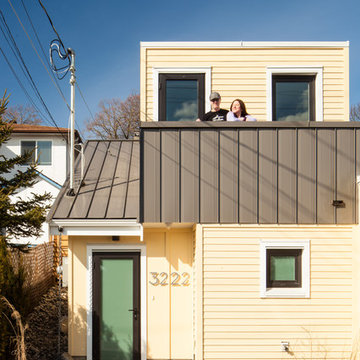
People are happier in a green environment than in grey surroundings!
Between the pavers, we planted some creeping thyme, and put a little plum tree in their small yard! An herb garden and downspout garden was a must-have for these excellent chefs.
By building a living roof, we climate-proofed this laneway.A green roof provides a rainwater buffer, purifies the air, reduces the ambient temperature, regulates the indoor temperature, saves energy and encourages biodiversity in the city.
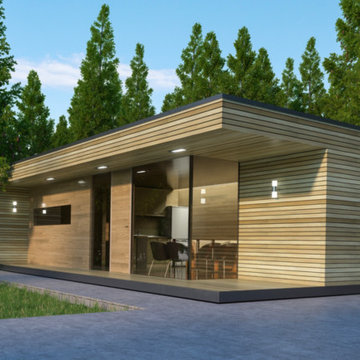
Modulhaus McCube 40 m2 Wohnfläche, Beliebig erweiterbar oder bis 3 Geschossige Bauweise.
Ispirazione per la micro casa bianca moderna con rivestimento con lastre in cemento, tetto piano e copertura verde
Ispirazione per la micro casa bianca moderna con rivestimento con lastre in cemento, tetto piano e copertura verde
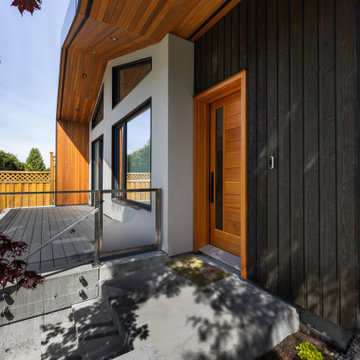
The concrete-colored smooth stucco, black metal fascia, and warm colored clear cedar soffit create a west coast modern feel, giving this laneway home a unique look.
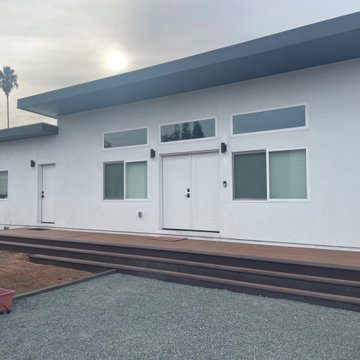
Foto della micro casa grande bianca moderna a un piano con tetto piano, copertura verde e tetto grigio
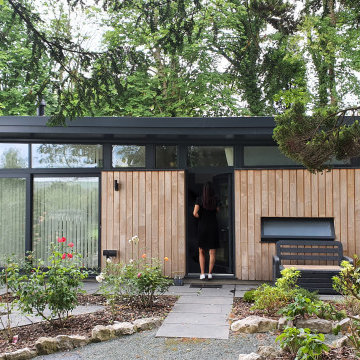
Esempio della micro casa piccola contemporanea a un piano con rivestimento in legno, tetto piano, copertura verde e pannelli e listelle di legno
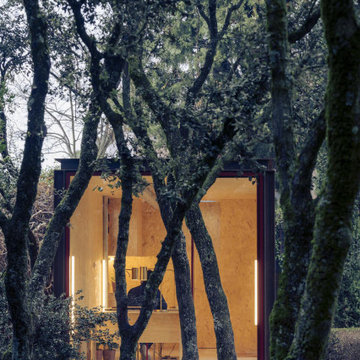
Prefabricated tini house in woods.
Esempio della micro casa piccola grigia contemporanea a un piano con rivestimento in legno, tetto piano, copertura verde, tetto nero e pannelli e listelle di legno
Esempio della micro casa piccola grigia contemporanea a un piano con rivestimento in legno, tetto piano, copertura verde, tetto nero e pannelli e listelle di legno
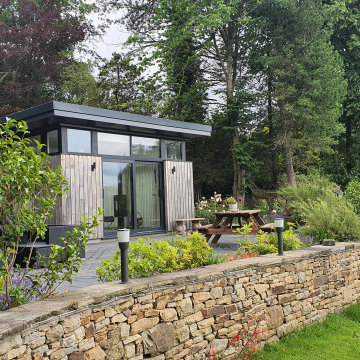
Foto della micro casa piccola contemporanea a un piano con rivestimento in legno, tetto piano, copertura verde e pannelli e listelle di legno
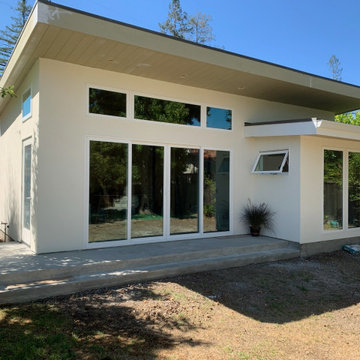
Idee per la micro casa beige moderna a un piano di medie dimensioni con tetto piano e copertura verde
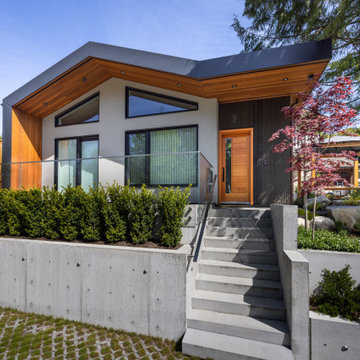
Modern roof lines that transcend down the exterior walls, creating a clean form of flow. The pitch of the roof, Douglas fir exterior doors and the stain grade cedar Board & Batten siding compliment the exterior aesthetic of the existing house.
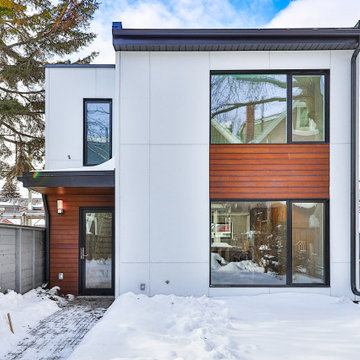
New 2 Story 1,200-square-foot laneway house. The two-bed, two-bath unit had hardwood floors throughout, a washer and dryer; and an open concept living room, dining room and kitchen. This forward thinking secondary building is all Electric, NO natural gas. Heated with air to air heat pumps and supplemental electric baseboard heaters (if needed). Includes future Solar array rough-in and structural built to receive a soil green roof down the road.

New 2 Story 1,200-square-foot laneway house. The two-bed, two-bath unit had hardwood floors throughout, a washer and dryer; and an open concept living room, dining room and kitchen. This forward thinking secondary building is all Electric, NO natural gas. Heated with air to air heat pumps and supplemental electric baseboard heaters (if needed). Includes future Solar array rough-in and structural built to receive a soil green roof down the road.

New 2 Story 1,200-square-foot laneway house. The two-bed, two-bath unit had hardwood floors throughout, a washer and dryer; and an open concept living room, dining room and kitchen. This forward thinking secondary building is all Electric, NO natural gas. Heated with air to air heat pumps and supplemental electric baseboard heaters (if needed). Includes future Solar array rough-in and structural built to receive a soil green roof down the road.
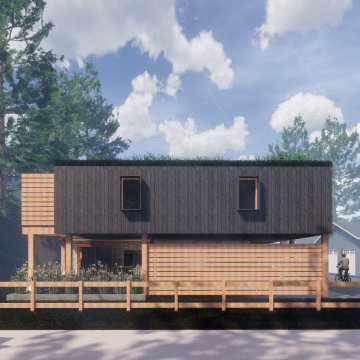
Carriage house, laneway house, in-law suite, investment property, seasonal rental, long-term rental.
Foto della micro casa piccola grigia classica a due piani con rivestimenti misti, tetto piano e copertura verde
Foto della micro casa piccola grigia classica a due piani con rivestimenti misti, tetto piano e copertura verde
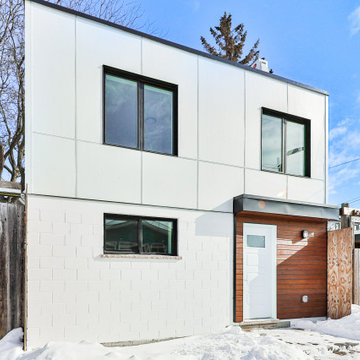
New 2 Story 1,200-square-foot laneway house. The two-bed, two-bath unit had hardwood floors throughout, a washer and dryer; and an open concept living room, dining room and kitchen. This forward thinking secondary building is all Electric, NO natural gas. Heated with air to air heat pumps and supplemental electric baseboard heaters (if needed). Includes future Solar array rough-in and structural built to receive a soil green roof down the road.
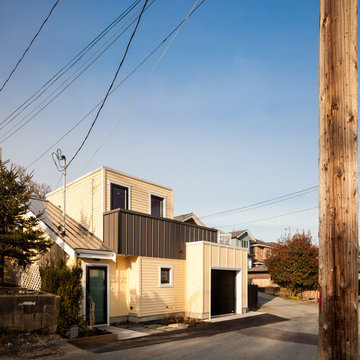
People are happier in a green environment than in grey surroundings!
Between the pavers, we planted some creeping thyme, and put a little plum tree in their small yard! An herb garden and downspout garden was a must-have for these excellent chefs.
By building a living roof, we climate-proofed this laneway.A green roof provides a rainwater buffer, purifies the air, reduces the ambient temperature, regulates the indoor temperature, saves energy and encourages biodiversity in the city.
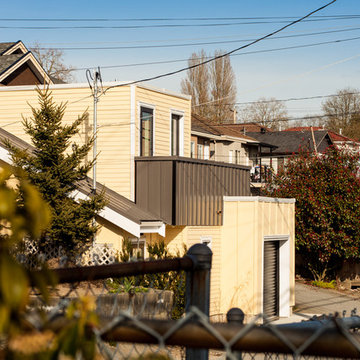
People are happier in a green environment than in grey surroundings!
Between the pavers, we planted some creeping thyme, and put a little plum tree in their small yard! An herb garden and downspout garden was a must-have for these excellent chefs.
By building a living roof, we climate-proofed this laneway.A green roof provides a rainwater buffer, purifies the air, reduces the ambient temperature, regulates the indoor temperature, saves energy and encourages biodiversity in the city.
Micro Case con copertura verde
1
