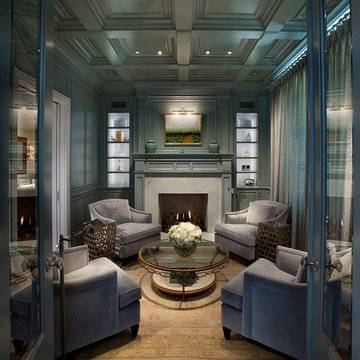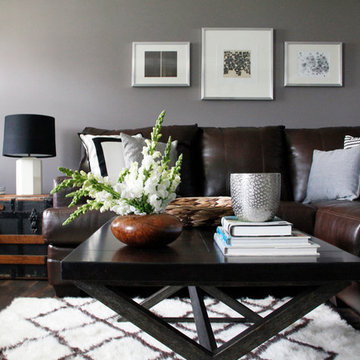Living neri - Foto e idee per arredare
Filtra anche per:
Budget
Ordina per:Popolari oggi
161 - 180 di 132.992 foto
1 di 2
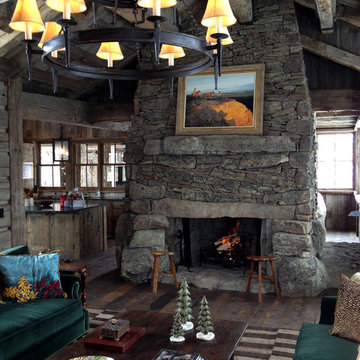
Idee per un soggiorno rustico di medie dimensioni e aperto con sala formale, parquet scuro, camino classico, cornice del camino in pietra e nessuna TV

Photography - Nancy Nolan
Walls are Sherwin Williams Alchemy, sconce is Robert Abbey
Ispirazione per un grande soggiorno tradizionale chiuso con pareti gialle, nessun camino, TV a parete e parquet scuro
Ispirazione per un grande soggiorno tradizionale chiuso con pareti gialle, nessun camino, TV a parete e parquet scuro

MADLAB LLC
Foto di un grande soggiorno chic aperto con parquet scuro, camino bifacciale e cornice del camino in pietra
Foto di un grande soggiorno chic aperto con parquet scuro, camino bifacciale e cornice del camino in pietra

This entry/living room features maple wood flooring, Hubbardton Forge pendant lighting, and a Tansu Chest. A monochromatic color scheme of greens with warm wood give the space a tranquil feeling.
Photo by: Tom Queally
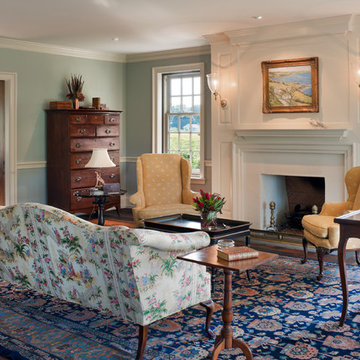
Idee per un grande soggiorno country chiuso con sala formale, pareti blu, parquet scuro, camino classico e nessuna TV
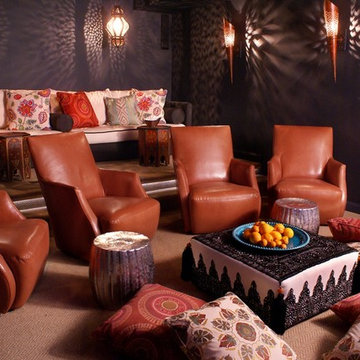
This space was designed by British Home Emporium owner Nina Karamallis and senior designer Valerie Matthews. The leather chairs are modern recliners upholstered in supple leather, facing a wall mounted flat screen TV.,
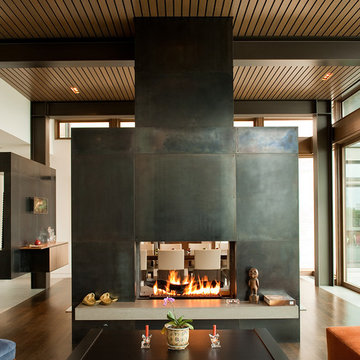
Rob Perry Photography
Foto di un soggiorno design aperto con sala formale, parquet scuro, camino bifacciale e nessuna TV
Foto di un soggiorno design aperto con sala formale, parquet scuro, camino bifacciale e nessuna TV

Builder & Interior Selections: Kyle Hunt & Partners, Architect: Sharratt Design Company, Landscape Design: Yardscapes, Photography by James Kruger, LandMark Photography

This cozy Family Room is brought to life by the custom sectional and soft throw pillows. This inviting sofa with chaise allows for plenty of seating around the built in flat screen TV. The floor to ceiling windows offer lots of light and views to a beautiful setting.
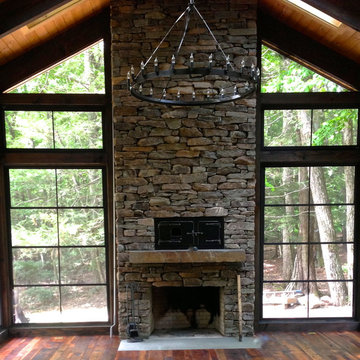
Pizza oven, doors designed to look like an industrial boiler and fireplace with dry mount stone. Each bay has operational skylights. And the floor is reclaimed wood. Windows are a special plastic and they slide up or down to become a summer screened in porch.

"custom fireplace mantel"
"custom fireplace overmantel"
"omega cast stone mantel"
"omega cast stone fireplace mantle" "fireplace design idea" Mantel. Fireplace. Omega. Mantel Design.
"custom cast stone mantel"
"linear fireplace mantle"
"linear cast stone fireplace mantel"
"linear fireplace design"
"linear fireplace overmantle"
"fireplace surround"
"carved fireplace mantle"

CAST architecture
Esempio di un piccolo soggiorno design aperto con pareti nere, pavimento in cemento, stufa a legna e nessuna TV
Esempio di un piccolo soggiorno design aperto con pareti nere, pavimento in cemento, stufa a legna e nessuna TV
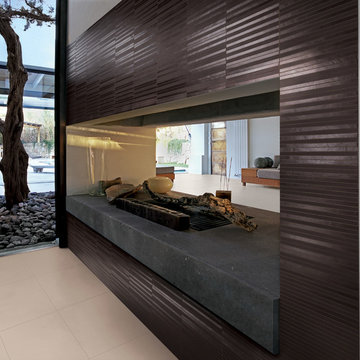
Foto di un ampio soggiorno minimal aperto con pareti marroni, camino bifacciale e cornice del camino piastrellata

Daniel Newcomb
Foto di un soggiorno chic aperto e di medie dimensioni con pareti grigie, sala formale, parquet scuro, nessun camino, nessuna TV e pavimento marrone
Foto di un soggiorno chic aperto e di medie dimensioni con pareti grigie, sala formale, parquet scuro, nessun camino, nessuna TV e pavimento marrone
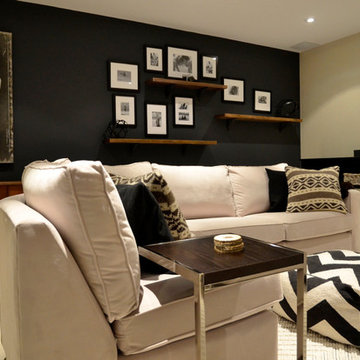
Black wall is the perfect backdrop for the wood and photos in this room. Pattern and asymmetry help create visual interest.
Idee per un soggiorno minimal
Idee per un soggiorno minimal
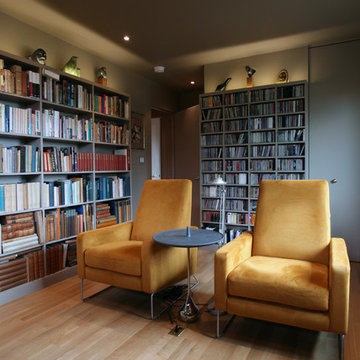
The "study" of this mid-century modern architect-designed ranch features built-in floor to ceiling bookcases, a "data closet" to store electronics and office supplies, a dedicated circuit for the TV and stereo and new maple wood floors . The chairs are "Flight" recliner chairs from Design within Reach in Portland. Photos by Photo Art Portraits.

Idee per un grande soggiorno design con parquet scuro, cornice del camino in intonaco, pareti grigie, parete attrezzata e camino lineare Ribbon
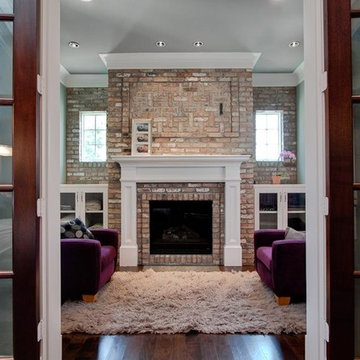
Immagine di un soggiorno classico con cornice del camino in mattoni, TV nascosta e tappeto
Living neri - Foto e idee per arredare
9



