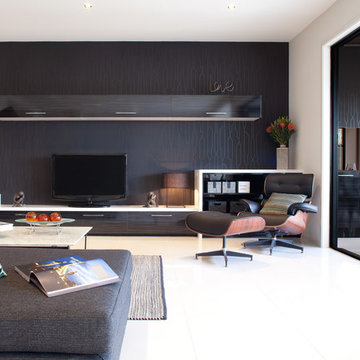Living neri con TV autoportante - Foto e idee per arredare
Filtra anche per:
Budget
Ordina per:Popolari oggi
1 - 20 di 2.025 foto
1 di 3
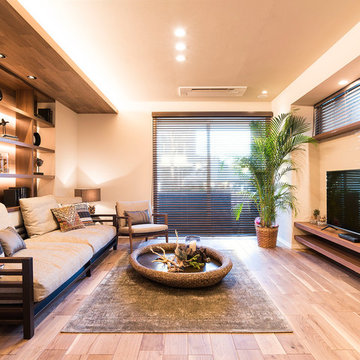
Foto di un soggiorno etnico con nessun camino, TV autoportante, pavimento in compensato e pavimento marrone

Ground up project featuring an aluminum storefront style window system that connects the interior and exterior spaces. Modern design incorporates integral color concrete floors, Boffi cabinets, two fireplaces with custom stainless steel flue covers. Other notable features include an outdoor pool, solar domestic hot water system and custom Honduran mahogany siding and front door.
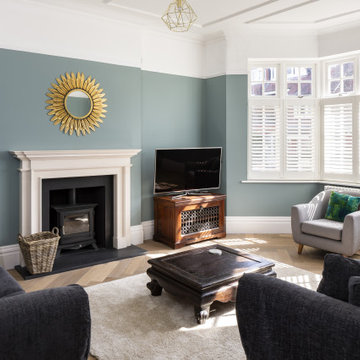
Ispirazione per un soggiorno classico chiuso con camino classico, cornice del camino in pietra, TV autoportante, pavimento marrone, pareti verdi e pavimento in legno massello medio
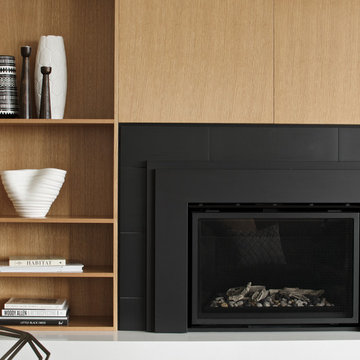
Modern living room design
Photography by Yulia Piterkina | www.06place.com
Immagine di un soggiorno contemporaneo di medie dimensioni e aperto con pareti beige, pavimento in vinile, camino classico, TV autoportante, pavimento grigio, sala formale e cornice del camino in legno
Immagine di un soggiorno contemporaneo di medie dimensioni e aperto con pareti beige, pavimento in vinile, camino classico, TV autoportante, pavimento grigio, sala formale e cornice del camino in legno
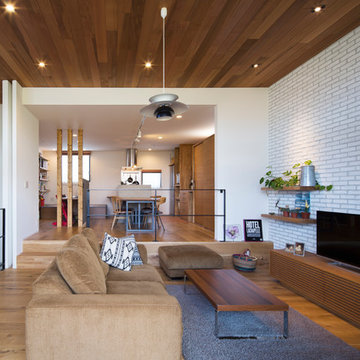
Freedom Architects Design
Idee per un soggiorno minimal con pareti bianche, pavimento in legno massello medio, TV autoportante e nessun camino
Idee per un soggiorno minimal con pareti bianche, pavimento in legno massello medio, TV autoportante e nessun camino
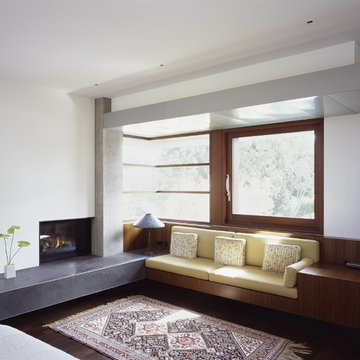
The horizontal planes of the exterior canopies in charcoal gray Rheinzink, an alloy imported from Germany, move seamlessly from indoors to out, slicing through the cubic masses to transform into elegant materially rich ceilings. (Photo: Sharon Risedorph)

Idee per un grande soggiorno chic chiuso con sala formale, pareti grigie, camino classico, cornice del camino in intonaco e TV autoportante

This family room design features a sleek and modern gray sectional with a subtle sheen as the main seating area, accented by custom pillows in a bold color-blocked combination of emerald and chartreuse. The room's centerpiece is a round tufted ottoman in a chartreuse hue, which doubles as a coffee table. The window is dressed with a matching chartreuse roman shade, adding a pop of color and texture to the space. A snake skin emerald green tray sits atop the ottoman, providing a stylish spot for drinks and snacks. Above the sectional, a series of framed natural botanical art pieces add a touch of organic beauty to the room's modern design. Together, these elements create a family room that is both comfortable and visually striking.
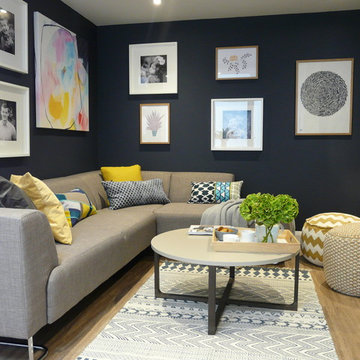
Esempio di un piccolo soggiorno contemporaneo aperto con sala formale, pareti blu, pavimento in laminato, TV autoportante e pavimento marrone

Living room designed with great care. Fireplace is lit.
Idee per un soggiorno moderno di medie dimensioni con parquet scuro, camino classico, cornice del camino in mattoni, pareti grigie e TV autoportante
Idee per un soggiorno moderno di medie dimensioni con parquet scuro, camino classico, cornice del camino in mattoni, pareti grigie e TV autoportante

Immagine di un soggiorno minimalista di medie dimensioni e aperto con pareti grigie, pavimento in legno massello medio, camino lineare Ribbon, cornice del camino in pietra, TV autoportante e pavimento marrone
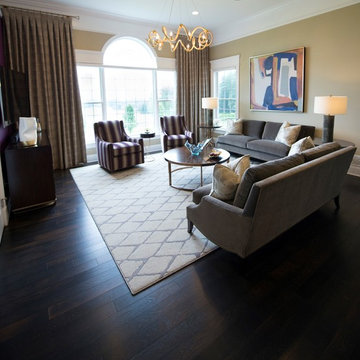
This open concept Family Room pulled inspiration from the purple accent wall. We emphasized the 12 foot ceilings by raising the drapery panels above the window, added motorized Hunter Douglas Silhouettes to the windows, and pops of purple and gold throughout.
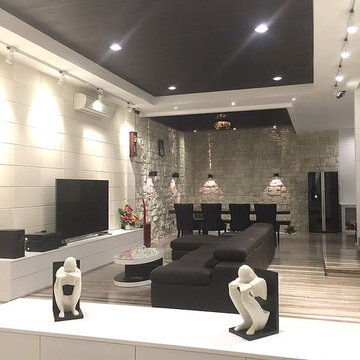
Idee per un soggiorno moderno aperto con pareti beige, pavimento in marmo, nessun camino, TV autoportante e pavimento marrone
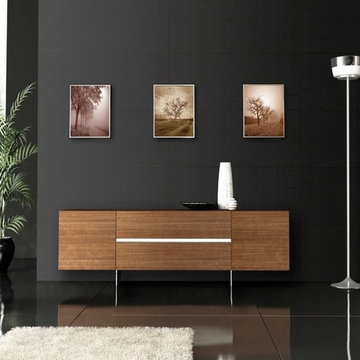
Ispirazione per un soggiorno minimalista di medie dimensioni e aperto con sala formale, pareti nere, pavimento in marmo, nessun camino, TV autoportante e pavimento nero

The functional program called for a generous living/gathering room, kitchen & dining, a screened porch, and attendant utility functions. Instead of a segregated bedroom, the owner desired a sleeping loft contiguous with the main living space. The loft opens out to a covered porch with views across the marsh.
Phillip Spears Photographer
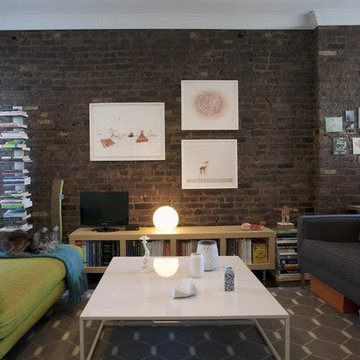
photography by Elizabeth Felicella
styling by Katherine Hammond
Esempio di un soggiorno contemporaneo di medie dimensioni con TV autoportante
Esempio di un soggiorno contemporaneo di medie dimensioni con TV autoportante
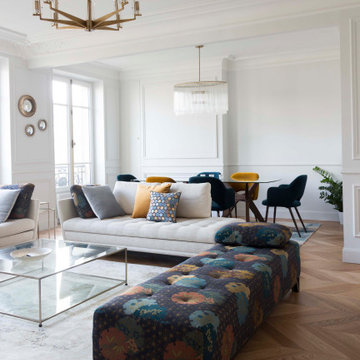
Ispirazione per un grande soggiorno chic aperto con pareti bianche, parquet chiaro, camino classico, TV autoportante e pavimento marrone
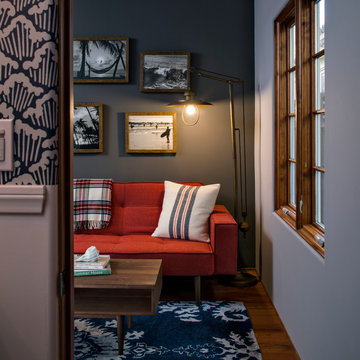
This adorable beach cottage is in the heart of the village of La Jolla in San Diego. The goals were to brighten up the space and be the perfect beach get-away for the client whose permanent residence is in Arizona. Some of the ways we achieved the goals was to place an extra high custom board and batten in the great room and by refinishing the kitchen cabinets (which were in excellent shape) white. We created interest through extreme proportions and contrast. Though there are a lot of white elements, they are all offset by a smaller portion of very dark elements. We also played with texture and pattern through wallpaper, natural reclaimed wood elements and rugs. This was all kept in balance by using a simplified color palate minimal layering.
I am so grateful for this client as they were extremely trusting and open to ideas. To see what the space looked like before the remodel you can go to the gallery page of the website www.cmnaturaldesigns.com
Photography by: Chipper Hatter

Ispirazione per un soggiorno minimal aperto con pareti bianche, parquet chiaro, TV autoportante e pavimento grigio
Living neri con TV autoportante - Foto e idee per arredare
1



