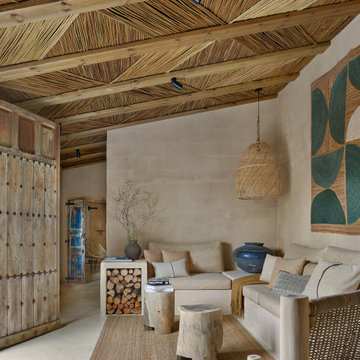Living neri con tappeto - Foto e idee per arredare
Filtra anche per:
Budget
Ordina per:Popolari oggi
1 - 20 di 244 foto
1 di 3

island Paint Benj Moore Kendall Charcoal
Floors- DuChateau Chateau Antique White
Foto di un soggiorno classico di medie dimensioni e aperto con pareti grigie, parquet chiaro, nessuna TV, pavimento grigio e tappeto
Foto di un soggiorno classico di medie dimensioni e aperto con pareti grigie, parquet chiaro, nessuna TV, pavimento grigio e tappeto

Bernard Andre
Immagine di un soggiorno design di medie dimensioni con sala formale, pareti bianche, parquet scuro, nessun camino, nessuna TV, pavimento grigio e tappeto
Immagine di un soggiorno design di medie dimensioni con sala formale, pareti bianche, parquet scuro, nessun camino, nessuna TV, pavimento grigio e tappeto

Immagine di un soggiorno stile marino aperto con pareti bianche, parquet chiaro, camino lineare Ribbon e tappeto
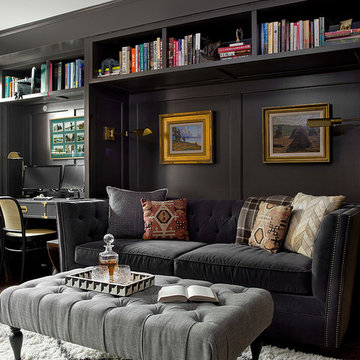
Cynthia Lynn Photography
Esempio di un soggiorno chic con libreria, pareti nere, parquet scuro, pavimento marrone e tappeto
Esempio di un soggiorno chic con libreria, pareti nere, parquet scuro, pavimento marrone e tappeto

Living and dining room.
Photo by Benjamin Benschneider.
Foto di un soggiorno classico di medie dimensioni con pareti grigie, sala formale, pavimento in legno massello medio, camino classico, nessuna TV e tappeto
Foto di un soggiorno classico di medie dimensioni con pareti grigie, sala formale, pavimento in legno massello medio, camino classico, nessuna TV e tappeto

Featured in the Winter 2019 issue of Modern Luxury Interiors Boston!
Photo credit: Michael J. Lee
Immagine di un soggiorno tradizionale con pareti grigie e tappeto
Immagine di un soggiorno tradizionale con pareti grigie e tappeto

Esempio di un grande soggiorno industriale aperto con pareti nere, TV a parete, camino lineare Ribbon, cornice del camino in metallo, pavimento in laminato e tappeto

Idee per un soggiorno tradizionale di medie dimensioni con sala formale, pareti grigie, parquet chiaro, nessun camino, nessuna TV e tappeto

Mountain Peek is a custom residence located within the Yellowstone Club in Big Sky, Montana. The layout of the home was heavily influenced by the site. Instead of building up vertically the floor plan reaches out horizontally with slight elevations between different spaces. This allowed for beautiful views from every space and also gave us the ability to play with roof heights for each individual space. Natural stone and rustic wood are accented by steal beams and metal work throughout the home.
(photos by Whitney Kamman)
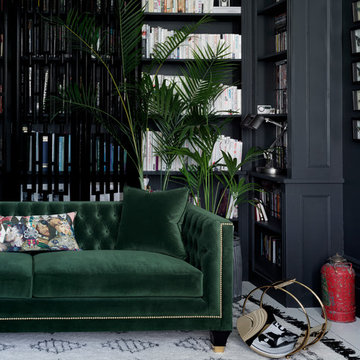
Tailored, Trendy and Art Deco! Balfour is our most charming, luxury sofa boasting a fusion of contemporary and classic style, perfectly combined in this divine hand finished piece. Photographed in House Velvet - Forest Green with gold studding, gold capped feet and lush deep buttoning, one could say this designer sofa is a real stud! Oh, and did we mention that the Balfour sofa comes with one or two complimentary feather filled scatter cushions for that extra snuggle factor, depending on the size. Oooh la la!

Esempio di un grande soggiorno contemporaneo aperto con pareti bianche, nessun camino, parete attrezzata, pavimento in legno massello medio, pavimento marrone e tappeto
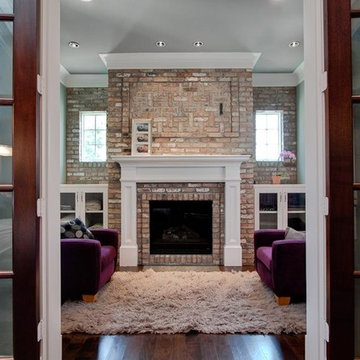
Immagine di un soggiorno classico con cornice del camino in mattoni, TV nascosta e tappeto
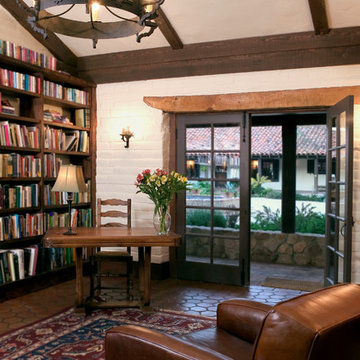
The design objective for this six acre ocean view parcel in Montecito was to create a literal replication of an 1800's California hacienda. Four adobe structures define the central courtyard while secondary terraces and walled gardens expand the living areas towards the views and morning light. Simple, rustic details and traditional, handmade materials evoke a lifestyle of a distant era.
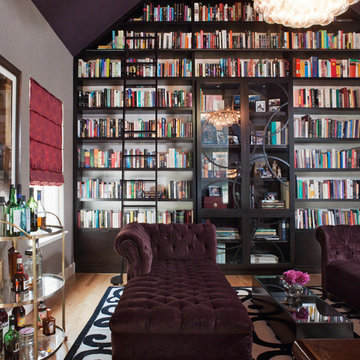
Photo Credit: David Duncan Livingston
Immagine di un soggiorno design con libreria, pavimento in legno massello medio e tappeto
Immagine di un soggiorno design con libreria, pavimento in legno massello medio e tappeto

This is the model unit for modern live-work lofts. The loft features 23 foot high ceilings, a spiral staircase, and an open bedroom mezzanine.
Esempio di un soggiorno industriale di medie dimensioni e chiuso con pareti grigie, pavimento in cemento, camino classico, pavimento grigio, sala formale, nessuna TV, cornice del camino in metallo e tappeto
Esempio di un soggiorno industriale di medie dimensioni e chiuso con pareti grigie, pavimento in cemento, camino classico, pavimento grigio, sala formale, nessuna TV, cornice del camino in metallo e tappeto

The site for this new house was specifically selected for its proximity to nature while remaining connected to the urban amenities of Arlington and DC. From the beginning, the homeowners were mindful of the environmental impact of this house, so the goal was to get the project LEED certified. Even though the owner’s programmatic needs ultimately grew the house to almost 8,000 square feet, the design team was able to obtain LEED Silver for the project.
The first floor houses the public spaces of the program: living, dining, kitchen, family room, power room, library, mudroom and screened porch. The second and third floors contain the master suite, four bedrooms, office, three bathrooms and laundry. The entire basement is dedicated to recreational spaces which include a billiard room, craft room, exercise room, media room and a wine cellar.
To minimize the mass of the house, the architects designed low bearing roofs to reduce the height from above, while bringing the ground plain up by specifying local Carder Rock stone for the foundation walls. The landscape around the house further anchored the house by installing retaining walls using the same stone as the foundation. The remaining areas on the property were heavily landscaped with climate appropriate vegetation, retaining walls, and minimal turf.
Other LEED elements include LED lighting, geothermal heating system, heat-pump water heater, FSA certified woods, low VOC paints and high R-value insulation and windows.
Hoachlander Davis Photography

©Jeff Herr Photography, Inc.
Idee per un soggiorno chic aperto con sala formale, pareti bianche, camino lineare Ribbon, cornice del camino piastrellata, nessuna TV, pavimento in legno massello medio, pavimento marrone e tappeto
Idee per un soggiorno chic aperto con sala formale, pareti bianche, camino lineare Ribbon, cornice del camino piastrellata, nessuna TV, pavimento in legno massello medio, pavimento marrone e tappeto

Idee per un soggiorno classico di medie dimensioni e aperto con pareti bianche, pavimento in legno massello medio, nessuna TV, pavimento beige e tappeto
Living neri con tappeto - Foto e idee per arredare
1



