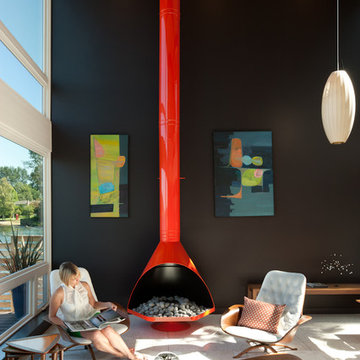Living neri con camino sospeso - Foto e idee per arredare
Filtra anche per:
Budget
Ordina per:Popolari oggi
1 - 20 di 303 foto
1 di 3
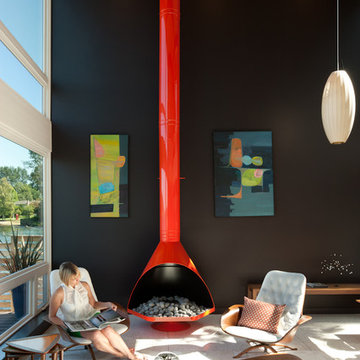
Lara Swimmer
Ispirazione per un soggiorno minimalista con pareti nere e camino sospeso
Ispirazione per un soggiorno minimalista con pareti nere e camino sospeso

Beautiful media room. Features log burner and reclaimed wood walls.
Esempio di un soggiorno minimal di medie dimensioni e chiuso con sala giochi, TV a parete, pareti marroni, camino sospeso, cornice del camino in metallo e pavimento marrone
Esempio di un soggiorno minimal di medie dimensioni e chiuso con sala giochi, TV a parete, pareti marroni, camino sospeso, cornice del camino in metallo e pavimento marrone
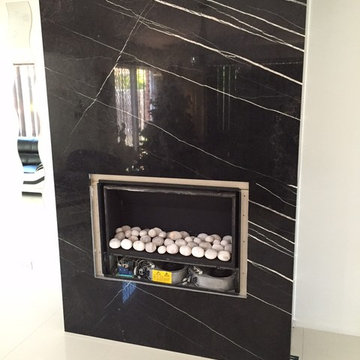
Ispirazione per un soggiorno moderno di medie dimensioni con pareti beige, camino sospeso e cornice del camino in pietra
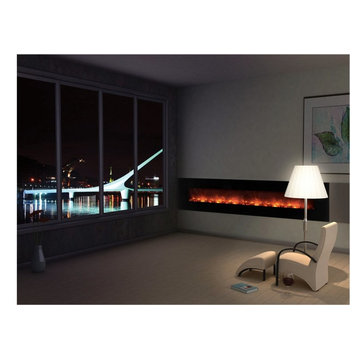
Nowadays, more and more people are cutting off their cable and opt to not own a TV at all. Wether you are a part of this trend or just want your living room to be more classy, wall mounted electric fireplace can be a good TV replacement in your living room. It creates a beautiful focal point and welcoming ambiance.
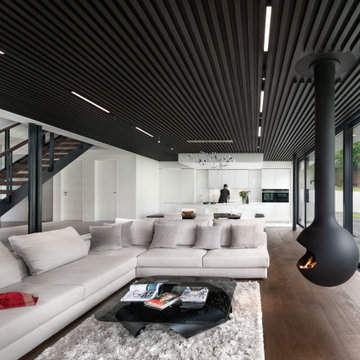
Esempio di un soggiorno minimalista aperto con pareti bianche, parquet scuro, camino sospeso e pavimento marrone

Organic Contemporary Design in an Industrial Setting… Organic Contemporary elements in an industrial building is a natural fit. Turner Design Firm designers Tessea McCrary and Jeanine Turner created a warm inviting home in the iconic Silo Point Luxury Condominiums.
Transforming the Least Desirable Feature into the Best… We pride ourselves with the ability to take the least desirable feature of a home and transform it into the most pleasant. This condo is a perfect example. In the corner of the open floor living space was a large drywalled platform. We designed a fireplace surround and multi-level platform using warm walnut wood and black charred wood slats. We transformed the space into a beautiful and inviting sitting area with the help of skilled carpenter, Jeremy Puissegur of Cajun Crafted and experienced installer, Fred Schneider
Industrial Features Enhanced… Neutral stacked stone tiles work perfectly to enhance the original structural exposed steel beams. Our lighting selection were chosen to mimic the structural elements. Charred wood, natural walnut and steel-look tiles were all chosen as a gesture to the industrial era’s use of raw materials.
Creating a Cohesive Look with Furnishings and Accessories… Designer Tessea McCrary added luster with curated furnishings, fixtures and accessories. Her selections of color and texture using a pallet of cream, grey and walnut wood with a hint of blue and black created an updated classic contemporary look complimenting the industrial vide.

Esempio di un soggiorno costiero di medie dimensioni e chiuso con pareti blu, pavimento in legno massello medio, camino sospeso, cornice del camino in cemento e TV nascosta
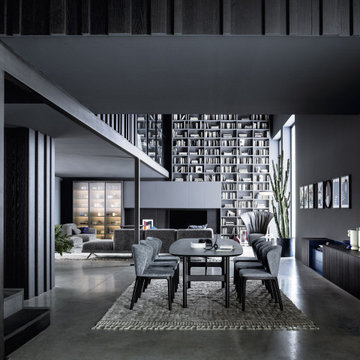
Livarea Online Shop besuchen -> https://www.livarea.de
Modernes Wohnzimmer mit großen Bücherregal bis zur Decke. Große TV Wohnwand mit Glasregal und Beleuchtung. Hängendes Sideboard im Wohn-Essbereich. Großer Esstisch aus dunklen Holz mit weichen Polsterstühlen. Gerne hilft Livarea Ihnen dabei Ihr Wohnzimmer einzurichten.
Modernes Wohnzimmer mit großen Bücherregal bis zur Decke. Große TV Wohnwand mit Glasregal und Beleuchtung. Hängendes Sideboard im Wohn-Essbereich. Großer Esstisch aus dunklen Holz mit weichen Polsterstühlen. Gerne hilft Livarea Ihnen dabei Ihr Wohnzimmer einzurichten.
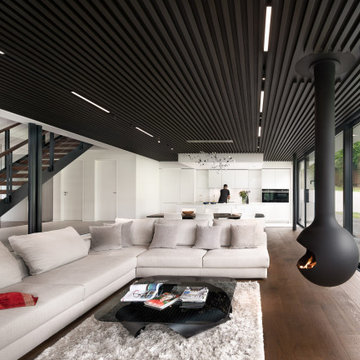
Idee per un grande soggiorno contemporaneo aperto con pareti bianche, pavimento in legno massello medio, camino sospeso, cornice del camino in metallo e pavimento marrone
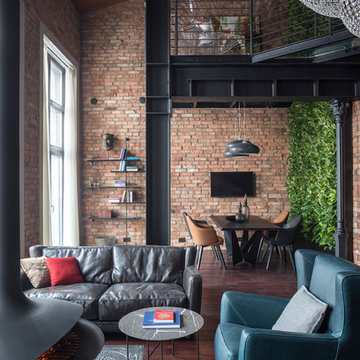
Олег Маковецкий
Foto di un soggiorno industriale aperto con pareti marroni, parquet scuro, camino sospeso, cornice del camino in metallo e pavimento marrone
Foto di un soggiorno industriale aperto con pareti marroni, parquet scuro, camino sospeso, cornice del camino in metallo e pavimento marrone

Tom Holdsworth Photography
Our clients wanted to create a room that would bring them closer to the outdoors; a room filled with natural lighting; and a venue to spotlight a modern fireplace.
Early in the design process, our clients wanted to replace their existing, outdated, and rundown screen porch, but instead decided to build an all-season sun room. The space was intended as a quiet place to read, relax, and enjoy the view.
The sunroom addition extends from the existing house and is nestled into its heavily wooded surroundings. The roof of the new structure reaches toward the sky, enabling additional light and views.
The floor-to-ceiling magnum double-hung windows with transoms, occupy the rear and side-walls. The original brick, on the fourth wall remains exposed; and provides a perfect complement to the French doors that open to the dining room and create an optimum configuration for cross-ventilation.
To continue the design philosophy for this addition place seamlessly merged natural finishes from the interior to the exterior. The Brazilian black slate, on the sunroom floor, extends to the outdoor terrace; and the stained tongue and groove, installed on the ceiling, continues through to the exterior soffit.
The room's main attraction is the suspended metal fireplace; an authentic wood-burning heat source. Its shape is a modern orb with a commanding presence. Positioned at the center of the room, toward the rear, the orb adds to the majestic interior-exterior experience.
This is the client's third project with place architecture: design. Each endeavor has been a wonderful collaboration to successfully bring this 1960s ranch-house into twenty-first century living.
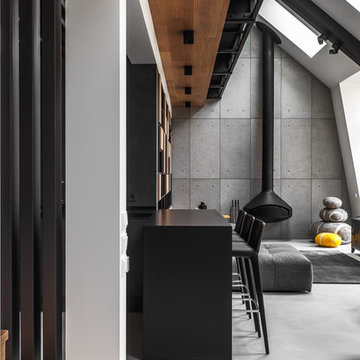
Сергей Красюк
Immagine di un soggiorno minimal di medie dimensioni e aperto con pavimento in cemento, camino sospeso, cornice del camino in metallo, pavimento grigio e pareti grigie
Immagine di un soggiorno minimal di medie dimensioni e aperto con pavimento in cemento, camino sospeso, cornice del camino in metallo, pavimento grigio e pareti grigie

This turn-of-the-century original Sellwood Library was transformed into an amazing Portland home for it's New York transplants. Custom woodworking and shelving transformed this room into a warm living space. Leaded glass windows and doors and dark stained wood floors add to the eclectic mix of original craftsmanship and modern influences.
Lincoln Barbour
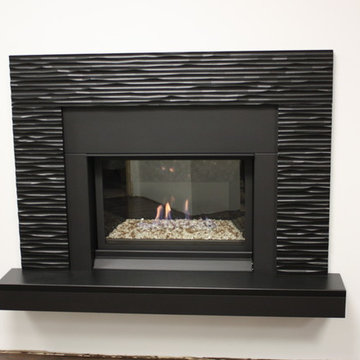
Idee per un soggiorno minimalista con camino sospeso e cornice del camino piastrellata
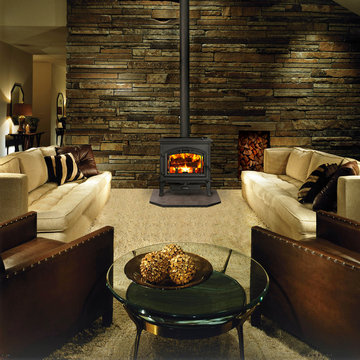
Ispirazione per un soggiorno american style di medie dimensioni e chiuso con pareti grigie, moquette, camino sospeso, nessuna TV e pavimento marrone
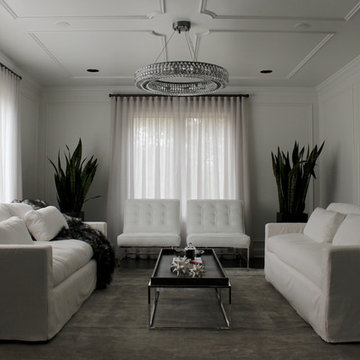
Formal living room with decorative custom millwork. New paint, window treatments, chandelier, furniture, and accessories.
Foto di un soggiorno chic di medie dimensioni e chiuso con sala formale, pareti bianche, parquet scuro, camino sospeso, cornice del camino in metallo e nessuna TV
Foto di un soggiorno chic di medie dimensioni e chiuso con sala formale, pareti bianche, parquet scuro, camino sospeso, cornice del camino in metallo e nessuna TV
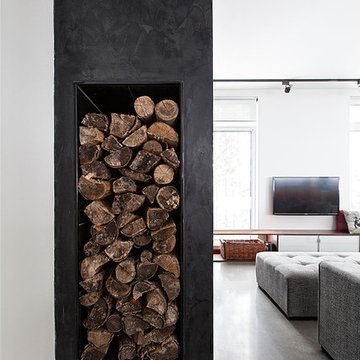
Esempio di un soggiorno design di medie dimensioni e aperto con pareti bianche, pavimento in cemento, camino sospeso, cornice del camino in intonaco e TV a parete
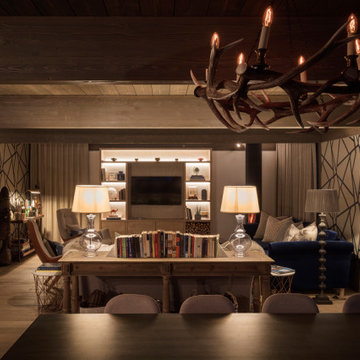
Immagine di un grande soggiorno contemporaneo aperto con angolo bar, pareti blu, pavimento in legno massello medio, camino sospeso, cornice del camino in pietra, parete attrezzata e pavimento marrone
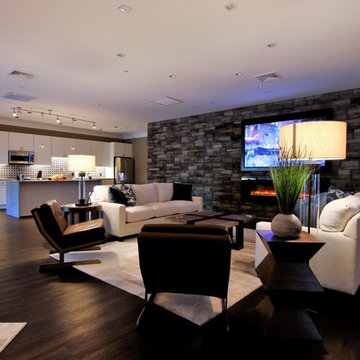
Idee per un grande soggiorno moderno aperto con pareti beige, pavimento in vinile, camino sospeso, cornice del camino in pietra, TV nascosta e pavimento marrone
Living neri con camino sospeso - Foto e idee per arredare
1



