Living neri con pavimento grigio - Foto e idee per arredare
Filtra anche per:
Budget
Ordina per:Popolari oggi
1 - 20 di 2.634 foto
1 di 3

Idee per un soggiorno tradizionale di medie dimensioni con angolo bar, pareti grigie, moquette, pavimento grigio e pareti in legno

Small modern apartments benefit from a less is more design approach. To maximize space in this living room we used a rug with optical widening properties and wrapped a gallery wall around the seating area. Ottomans give extra seating when armchairs are too big for the space.

New linear fireplace and media wall with custom cabinets
Immagine di un grande soggiorno tradizionale con pareti grigie, moquette, camino lineare Ribbon, cornice del camino in pietra e pavimento grigio
Immagine di un grande soggiorno tradizionale con pareti grigie, moquette, camino lineare Ribbon, cornice del camino in pietra e pavimento grigio

Immagine di un soggiorno moderno con pareti bianche, pavimento in cemento, pavimento grigio e pareti in legno

Foto di un soggiorno boho chic di medie dimensioni e chiuso con pareti grigie, parquet chiaro, camino classico, cornice del camino in legno e pavimento grigio
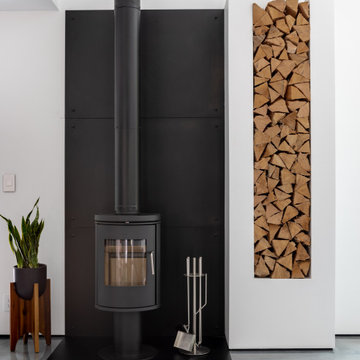
Morso woodstove
Ispirazione per un soggiorno moderno con pavimento in cemento, stufa a legna, parete attrezzata e pavimento grigio
Ispirazione per un soggiorno moderno con pavimento in cemento, stufa a legna, parete attrezzata e pavimento grigio

This residence was designed to be a rural weekend getaway for a city couple and their children. The idea of ‘The Barn’ was embraced, as the building was intended to be an escape for the family to go and enjoy their horses. The ground floor plan has the ability to completely open up and engage with the sprawling lawn and grounds of the property. This also enables cross ventilation, and the ability of the family’s young children and their friends to run in and out of the building as they please. Cathedral-like ceilings and windows open up to frame views to the paddocks and bushland below.
As a weekend getaway and when other families come to stay, the bunkroom upstairs is generous enough for multiple children. The rooms upstairs also have skylights to watch the clouds go past during the day, and the stars by night. Australian hardwood has been used extensively both internally and externally, to reference the rural setting.
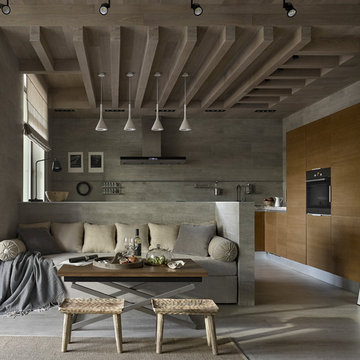
Foto di un soggiorno design con pareti grigie, pavimento grigio e pavimento con piastrelle in ceramica

Bernard Andre
Immagine di un soggiorno design di medie dimensioni con sala formale, pareti bianche, parquet scuro, nessun camino, nessuna TV, pavimento grigio e tappeto
Immagine di un soggiorno design di medie dimensioni con sala formale, pareti bianche, parquet scuro, nessun camino, nessuna TV, pavimento grigio e tappeto
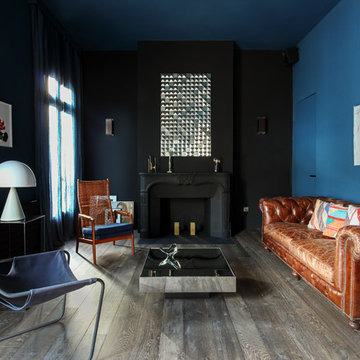
Ispirazione per un soggiorno tradizionale chiuso con sala formale, pareti multicolore, parquet scuro, camino classico, nessuna TV e pavimento grigio

The Lucius 140 Room Divider by Element4. This large peninsula-style fireplace brings architectural intrigue to a modern prefab home designed by Method Homes.
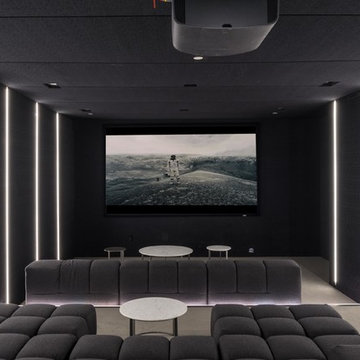
Photography by Matthew Momberger
Immagine di un grande home theatre contemporaneo chiuso con schermo di proiezione, pareti grigie, moquette e pavimento grigio
Immagine di un grande home theatre contemporaneo chiuso con schermo di proiezione, pareti grigie, moquette e pavimento grigio
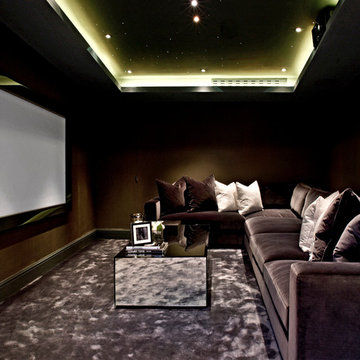
Foto di un home theatre contemporaneo chiuso con pareti marroni, moquette, schermo di proiezione e pavimento grigio
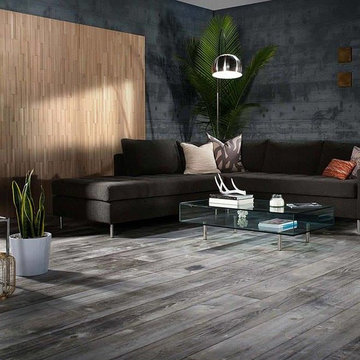
Foto di un soggiorno moderno di medie dimensioni e chiuso con pareti grigie, parquet scuro, nessun camino e pavimento grigio

This 15 ft high loft and it's window wall allow a lot of light in the space. The concrete walls and floors are original from the building formal life as a warehouse

Ground up project featuring an aluminum storefront style window system that connects the interior and exterior spaces. Modern design incorporates integral color concrete floors, Boffi cabinets, two fireplaces with custom stainless steel flue covers. Other notable features include an outdoor pool, solar domestic hot water system and custom Honduran mahogany siding and front door.

Photography: Lyndon Douglas
Esempio di una grande veranda contemporanea con soffitto in vetro e pavimento grigio
Esempio di una grande veranda contemporanea con soffitto in vetro e pavimento grigio
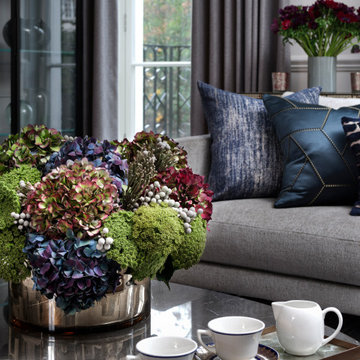
Foto di un grande soggiorno contemporaneo chiuso con sala formale, pareti grigie, camino classico, cornice del camino in pietra e pavimento grigio

Esempio di una veranda stile marinaro con moquette, stufa a legna, cornice del camino in pietra, soffitto classico e pavimento grigio
Living neri con pavimento grigio - Foto e idee per arredare
1



