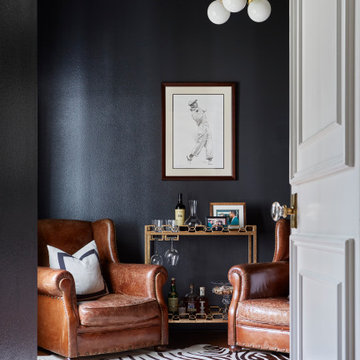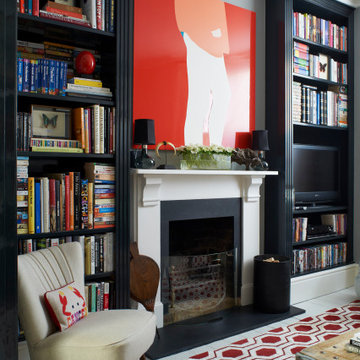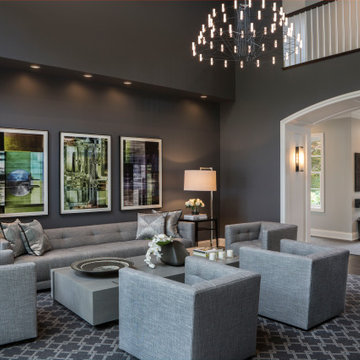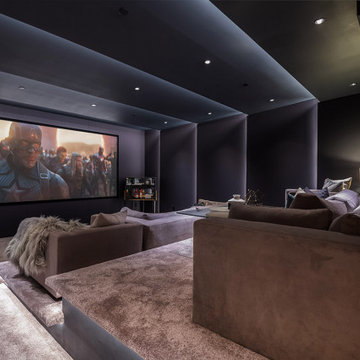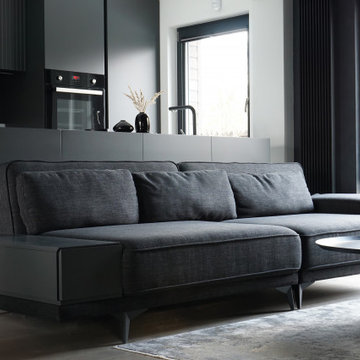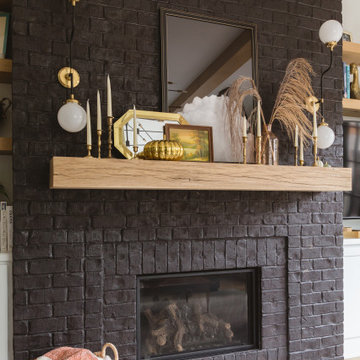Living neri - Foto e idee per arredare
Filtra anche per:
Budget
Ordina per:Popolari oggi
81 - 100 di 132.989 foto
1 di 2
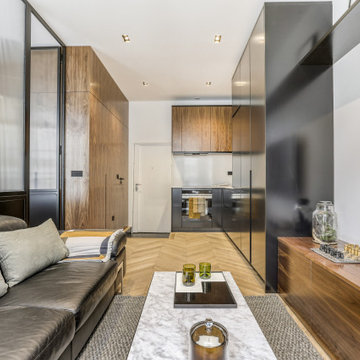
Foto di un piccolo soggiorno contemporaneo aperto con pareti bianche, TV a parete e pavimento beige
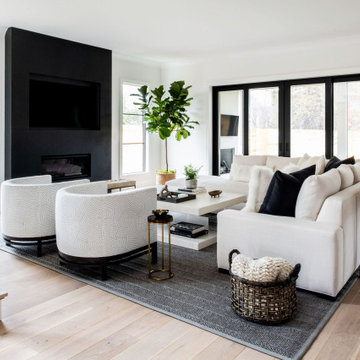
Ispirazione per un soggiorno design con pareti bianche, parquet chiaro, camino lineare Ribbon, TV a parete e pavimento beige
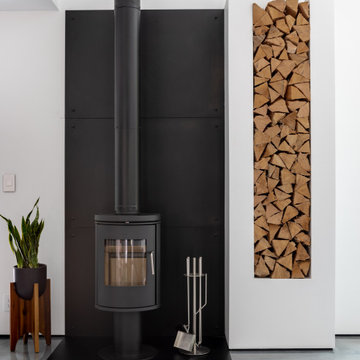
Morso woodstove
Ispirazione per un soggiorno moderno con pavimento in cemento, stufa a legna, parete attrezzata e pavimento grigio
Ispirazione per un soggiorno moderno con pavimento in cemento, stufa a legna, parete attrezzata e pavimento grigio

Esempio di un soggiorno classico con pareti grigie, pavimento in legno massello medio, camino classico e pavimento marrone
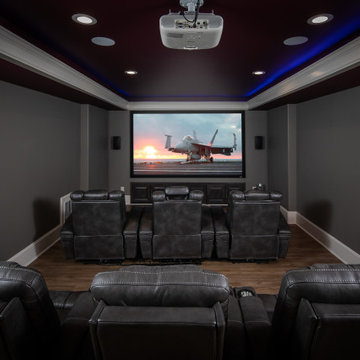
Complete basement design package with full kitchen, tech friendly appliances and quartz countertops. Oversized game room with brick accent wall. Private theater with built in ambient lighting. Full bathroom with custom stand up shower and frameless glass.
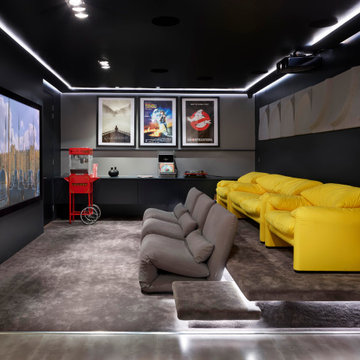
Luxury home cinema featuring split level seating. Acoustic panels and carpeting and lots of upholstered seating all lend a hand in providing the very best in cinema experience. Curtains close off this area from the rest of the basement but enable it to be open plan seating when not in use.

This residence was designed to be a rural weekend getaway for a city couple and their children. The idea of ‘The Barn’ was embraced, as the building was intended to be an escape for the family to go and enjoy their horses. The ground floor plan has the ability to completely open up and engage with the sprawling lawn and grounds of the property. This also enables cross ventilation, and the ability of the family’s young children and their friends to run in and out of the building as they please. Cathedral-like ceilings and windows open up to frame views to the paddocks and bushland below.
As a weekend getaway and when other families come to stay, the bunkroom upstairs is generous enough for multiple children. The rooms upstairs also have skylights to watch the clouds go past during the day, and the stars by night. Australian hardwood has been used extensively both internally and externally, to reference the rural setting.
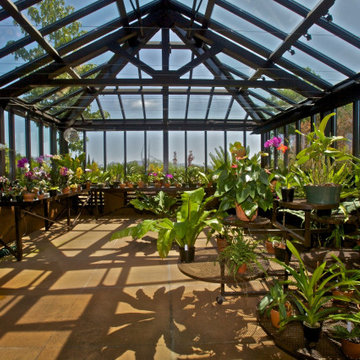
This orchid house offers several different glazing options to maximize orchid growth with UV filters and an automatic shade cloth system.
Foto di una veranda design
Foto di una veranda design

A historic home in the Homeland neighborhood of Baltimore, MD designed for a young, modern family. Traditional detailings are complemented by modern furnishings, fixtures, and color palettes.

Photography: Garett + Carrie Buell of Studiobuell/ studiobuell.com
Esempio di un grande soggiorno classico chiuso con pavimento in legno massello medio, angolo bar e pareti grigie
Esempio di un grande soggiorno classico chiuso con pavimento in legno massello medio, angolo bar e pareti grigie
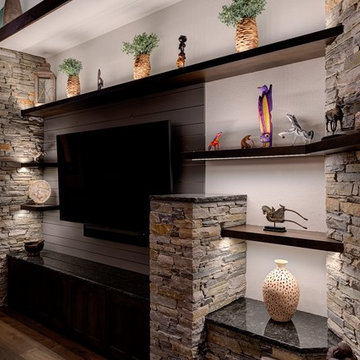
Idee per un grande soggiorno design aperto con pareti bianche, pavimento in legno massello medio, camino ad angolo, cornice del camino in pietra, parete attrezzata e pavimento marrone

Idee per un grande soggiorno chic aperto con sala formale, pareti grigie, pavimento in vinile, camino classico, cornice del camino in pietra ricostruita, pavimento multicolore e soffitto a volta
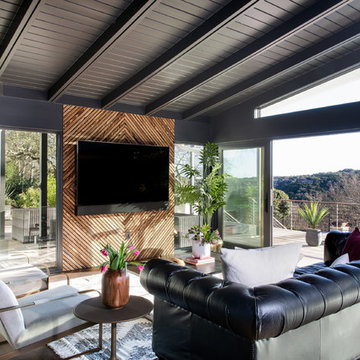
Ispirazione per un grande soggiorno minimal aperto con angolo bar, pareti grigie, pavimento in legno massello medio, TV a parete e pavimento marrone
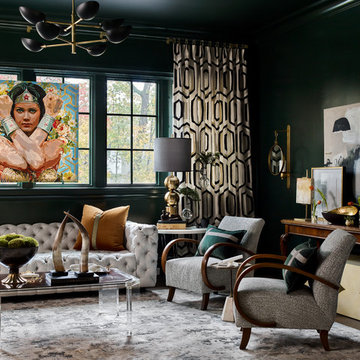
Emily Followill Photography
Ispirazione per un soggiorno eclettico con pareti verdi, parquet scuro e pavimento marrone
Ispirazione per un soggiorno eclettico con pareti verdi, parquet scuro e pavimento marrone
Living neri - Foto e idee per arredare
5



