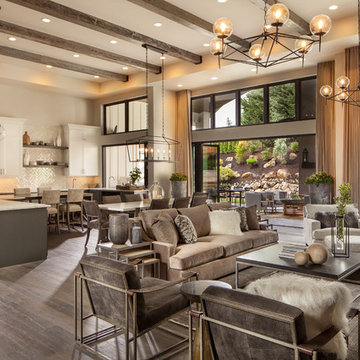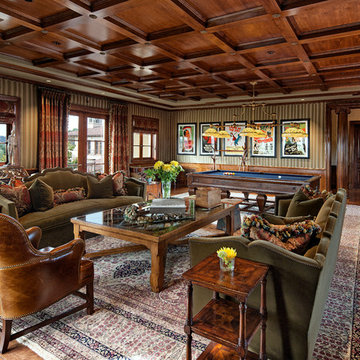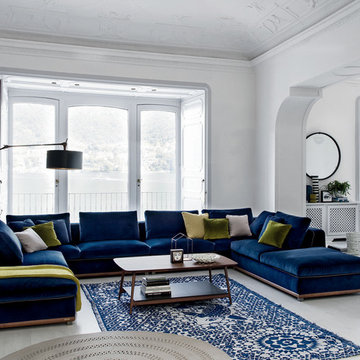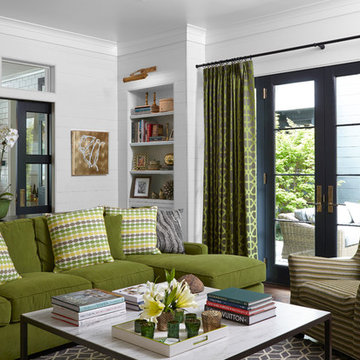Living - Foto e idee per arredare
Filtra anche per:
Budget
Ordina per:Popolari oggi
1 - 20 di 297.483 foto

Ispirazione per un grande soggiorno chic aperto con sala formale, pareti grigie, pavimento con piastrelle in ceramica, camino classico, cornice del camino in pietra, TV nascosta e pavimento marrone

The open plan of the great room, dining and kitchen, leads to a completely covered outdoor living area for year-round entertaining in the Pacific Northwest. By combining tried and true farmhouse style with sophisticated, creamy colors and textures inspired by the home's surroundings, the result is a welcoming, cohesive and intriguing living experience.
For more photos of this project visit our website: https://wendyobrienid.com.

Cynthia Lynn
Esempio di un grande soggiorno tradizionale con nessun camino, pareti grigie, parquet scuro e pavimento marrone
Esempio di un grande soggiorno tradizionale con nessun camino, pareti grigie, parquet scuro e pavimento marrone
Trova il professionista locale adatto per il tuo progetto

Immagine di un soggiorno design di medie dimensioni e aperto con sala formale, pareti beige, parquet chiaro, camino lineare Ribbon, cornice del camino in legno, nessuna TV e pavimento marrone

Builder: Mike Schaap Builders
Photographer: Ashley Avila Photography
Both chic and sleek, this streamlined Art Modern-influenced home is the equivalent of a work of contemporary sculpture and includes many of the features of this cutting-edge style, including a smooth wall surface, horizontal lines, a flat roof and an enduring asymmetrical appeal. Updated amenities include large windows on both stories with expansive views that make it perfect for lakefront lots, with stone accents, floor plan and overall design that are anything but traditional.
Inside, the floor plan is spacious and airy. The 2,200-square foot first level features an open plan kitchen and dining area, a large living room with two story windows, a convenient laundry room and powder room and an inviting screened in porch that measures almost 400 square feet perfect for reading or relaxing. The three-car garage is also oversized, with almost 1,000 square feet of storage space. The other levels are equally roomy, with almost 2,000 square feet of living space in the lower level, where a family room with 10-foot ceilings, guest bedroom and bath, game room with shuffleboard and billiards are perfect for entertaining. Upstairs, the second level has more than 2,100 square feet and includes a large master bedroom suite complete with a spa-like bath with double vanity, a playroom and two additional family bedrooms with baths.

Idee per un soggiorno rustico di medie dimensioni e aperto con pareti bianche, moquette, nessun camino e pavimento grigio

A great room for a GREAT family!
Many of the furnishings were moved from their former residence- What is new was quickly added by some to the trade resources - I like to custom make pieces but sometimes you just don't have the time to do so- We can quickly outfit your home as well as add the one of a kind pieces we are known for!
Notice the walls and ceilings- all gently faux washed with a subtle glaze- it makes a HUGE difference over static flat paint!
and Window Treatments really compliment this space- they add that sense of completion

Casey Dunn
Foto di un piccolo soggiorno country aperto con stufa a legna, pareti bianche e parquet chiaro
Foto di un piccolo soggiorno country aperto con stufa a legna, pareti bianche e parquet chiaro

Steve Henke
Foto di un soggiorno tradizionale chiuso e di medie dimensioni con sala formale, pareti beige, parquet chiaro, camino classico, cornice del camino in pietra, nessuna TV e soffitto a cassettoni
Foto di un soggiorno tradizionale chiuso e di medie dimensioni con sala formale, pareti beige, parquet chiaro, camino classico, cornice del camino in pietra, nessuna TV e soffitto a cassettoni

The great room provides plenty of space for open dining. The stairs leads up to the artist's studio, stairs lead down to the garage.
Ispirazione per un soggiorno costiero di medie dimensioni e aperto con pareti bianche, parquet chiaro, nessun camino e pavimento beige
Ispirazione per un soggiorno costiero di medie dimensioni e aperto con pareti bianche, parquet chiaro, nessun camino e pavimento beige

Merrick Ales Photography
Foto di un soggiorno moderno con pareti bianche, pavimento in legno massello medio e tappeto
Foto di un soggiorno moderno con pareti bianche, pavimento in legno massello medio e tappeto

Anice Hoachlander, Judy Davis; HDPhoto
Ispirazione per un soggiorno design con libreria, pareti bianche, parquet chiaro, camino classico e cornice del camino in pietra
Ispirazione per un soggiorno design con libreria, pareti bianche, parquet chiaro, camino classico e cornice del camino in pietra

Foto di un grande soggiorno tradizionale aperto con sala formale, parquet chiaro, camino bifacciale, cornice del camino in mattoni, pareti bianche, pavimento beige e tappeto

Jim Bartsch
Ispirazione per un soggiorno chic chiuso con pareti multicolore e parquet scuro
Ispirazione per un soggiorno chic chiuso con pareti multicolore e parquet scuro

Seamus Payne
Foto di un grande soggiorno stile marinaro aperto con pareti bianche, pavimento in vinile, nessun camino, pavimento marrone e nessuna TV
Foto di un grande soggiorno stile marinaro aperto con pareti bianche, pavimento in vinile, nessun camino, pavimento marrone e nessuna TV

Immagine di un ampio soggiorno tradizionale aperto con sala giochi, pareti bianche, pavimento con piastrelle in ceramica e pavimento beige

Ispirazione per una veranda country di medie dimensioni con parquet chiaro, soffitto classico e nessun camino
Living - Foto e idee per arredare

Barry Grossman Photography
Idee per un soggiorno design con camino lineare Ribbon e pavimento bianco
Idee per un soggiorno design con camino lineare Ribbon e pavimento bianco
1




