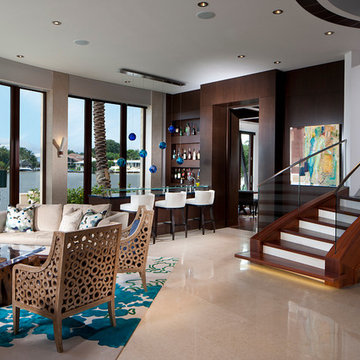Living con angolo bar - Foto e idee per arredare
Filtra anche per:
Budget
Ordina per:Popolari oggi
1 - 20 di 1.691 foto
1 di 3

Foto di un soggiorno stile rurale di medie dimensioni e aperto con pareti bianche, pavimento in legno massello medio, camino lineare Ribbon, cornice del camino piastrellata, TV a parete, pavimento grigio e angolo bar

Nestled in its own private and gated 10 acre hidden canyon this spectacular home offers serenity and tranquility with million dollar views of the valley beyond. Walls of glass bring the beautiful desert surroundings into every room of this 7500 SF luxurious retreat. Thompson photographic

This Neo-prairie style home with its wide overhangs and well shaded bands of glass combines the openness of an island getaway with a “C – shaped” floor plan that gives the owners much needed privacy on a 78’ wide hillside lot. Photos by James Bruce and Merrick Ales.
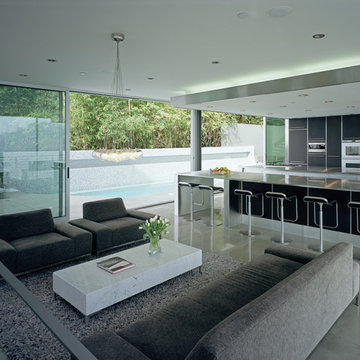
Esempio di un soggiorno minimalista aperto e di medie dimensioni con pavimento in marmo e angolo bar
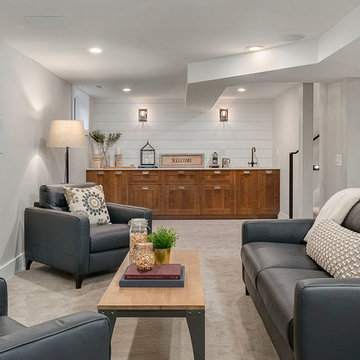
Family media room with wet-bar, wine storage and surround sound.
Ispirazione per un soggiorno country di medie dimensioni e aperto con angolo bar, pareti grigie, moquette, nessun camino, TV a parete e pavimento grigio
Ispirazione per un soggiorno country di medie dimensioni e aperto con angolo bar, pareti grigie, moquette, nessun camino, TV a parete e pavimento grigio

Ispirazione per un grande soggiorno stile rurale aperto con angolo bar, pareti grigie, moquette, pavimento grigio, nessun camino e nessuna TV
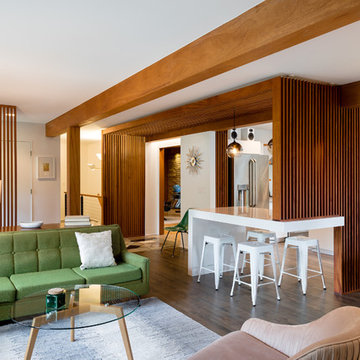
Mid-Century house remodel. Design by aToM. Construction and installation of mahogany structure and custom cabinetry by d KISER design.construct, inc. Photograph by Colin Conces Photography

Ispirazione per un grande soggiorno minimal con angolo bar, pareti beige, TV a parete, camino classico, pavimento in gres porcellanato e cornice del camino in pietra
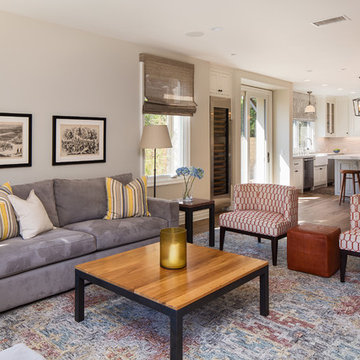
Roberto Garcia Photography
Foto di un soggiorno tradizionale di medie dimensioni e aperto con pareti grigie, parquet scuro, TV a parete, pavimento marrone e angolo bar
Foto di un soggiorno tradizionale di medie dimensioni e aperto con pareti grigie, parquet scuro, TV a parete, pavimento marrone e angolo bar
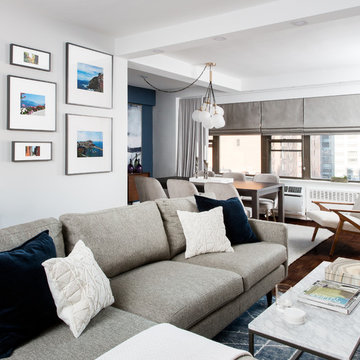
“Immediately upon seeing the space, I knew that we needed to create a narrative that allowed the design to control how you moved through the space,” reports Kimberly, senior interior designer.
After surveying each room and learning a bit more about their personal style, we started with the living room remodel. It was clear that the couple wanted to infuse mid-century modern into the design plan. Sourcing the Room & Board Jasper Sofa with its narrow arms and tapered legs, it offered the mid-century look, with the modern comfort the clients are used to. Velvet accent pillows from West Elm and Crate & Barrel add pops of colors but also a subtle touch of luxury, while framed pictures from the couple’s honeymoon personalize the space.
Moving to the dining room next, Kimberly decided to add a blue accent wall to emphasize the Horchow two piece Percussion framed art that was to be the focal point of the dining area. The Seno sideboard from Article perfectly accentuated the mid-century style the clients loved while providing much-needed storage space. The palette used throughout both rooms were very New York style, grays, blues, beiges, and whites, to add depth, Kimberly sourced decorative pieces in a mixture of different metals.
“The artwork above their bureau in the bedroom is photographs that her father took,”
Moving into the bedroom renovation, our designer made sure to continue to stick to the client’s style preference while once again creating a personalized, warm and comforting space by including the photographs taken by the client’s father. The Avery bed added texture and complimented the other colors in the room, while a hidden drawer at the foot pulls out for attached storage, which thrilled the clients. A deco-inspired Faceted mirror from West Elm was a perfect addition to the bedroom due to the illusion of space it provides. The result was a bedroom that was full of mid-century design, personality, and area so they can freely move around.
The project resulted in the form of a layered mid-century modern design with touches of luxury but a space that can not only be lived in but serves as an extension of the people who live there. Our designer was able to take a very narrowly shaped Manhattan apartment and revamp it into a spacious home that is great for sophisticated entertaining or comfortably lazy nights in.

This living room features beige sofas and wingback armchairs, centered by a beige rug, and an ornate wood coffee table with a glass top. Gray wash wooden beams line the vaulted ceiling to anchor 2 caged chandeliers. An industrial-style wet bar placed in the back corner accompanied by silver barstools.
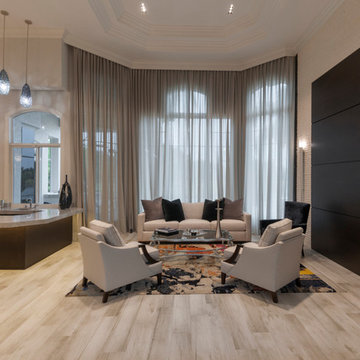
Jatoba porcelain
Paradiso White bar top
Ispirazione per un soggiorno minimalista di medie dimensioni e aperto con angolo bar, pareti beige, pavimento in gres porcellanato, nessun camino, TV a parete e pavimento beige
Ispirazione per un soggiorno minimalista di medie dimensioni e aperto con angolo bar, pareti beige, pavimento in gres porcellanato, nessun camino, TV a parete e pavimento beige
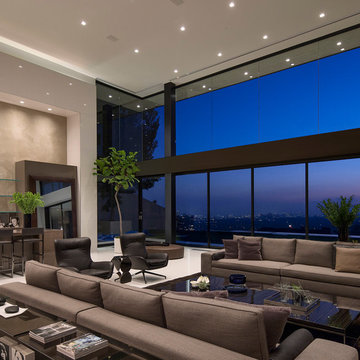
Designer: Paul McClean
Project Type: New Single Family Residence
Location: Los Angeles, CA
Approximate Size: 15,500 sf
Completion Date: 2012
Photographer: Jim Bartsch

Mahjong Game Room with Wet Bar
Ispirazione per un soggiorno classico di medie dimensioni con moquette, pavimento multicolore, angolo bar e pareti multicolore
Ispirazione per un soggiorno classico di medie dimensioni con moquette, pavimento multicolore, angolo bar e pareti multicolore
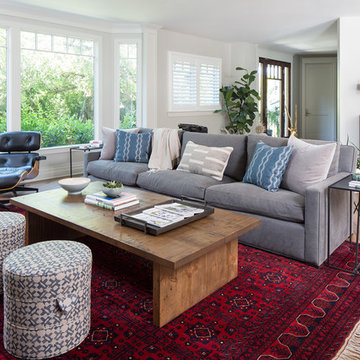
Meghan Bob Photography
Ispirazione per un soggiorno chic di medie dimensioni e aperto con pareti bianche, parquet chiaro, pavimento marrone e angolo bar
Ispirazione per un soggiorno chic di medie dimensioni e aperto con pareti bianche, parquet chiaro, pavimento marrone e angolo bar

© Steven Dewall Photography
Foto di un soggiorno moderno di medie dimensioni e chiuso con angolo bar, parquet chiaro, pareti multicolore e tappeto
Foto di un soggiorno moderno di medie dimensioni e chiuso con angolo bar, parquet chiaro, pareti multicolore e tappeto
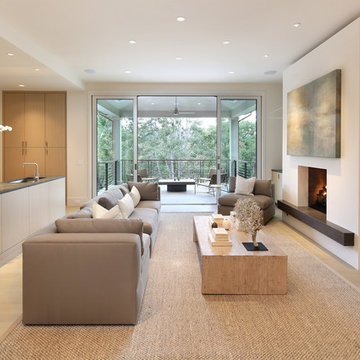
Bernard Andre
Esempio di un grande soggiorno minimalista aperto con angolo bar, parquet chiaro, camino classico, TV a parete e pareti bianche
Esempio di un grande soggiorno minimalista aperto con angolo bar, parquet chiaro, camino classico, TV a parete e pareti bianche

Builder: John Kraemer & Sons, Inc. - Architect: Charlie & Co. Design, Ltd. - Interior Design: Martha O’Hara Interiors - Photo: Spacecrafting Photography
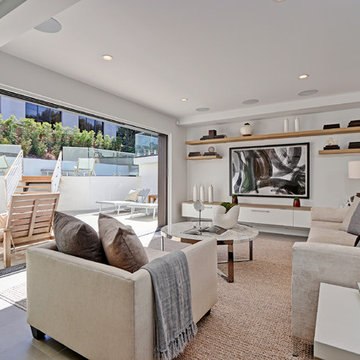
Immagine di un soggiorno design di medie dimensioni e aperto con angolo bar, pareti bianche, parquet chiaro, TV a parete e tappeto
Living con angolo bar - Foto e idee per arredare
1



