Living con pavimento in marmo - Foto e idee per arredare
Filtra anche per:
Budget
Ordina per:Popolari oggi
1 - 20 di 1.332 foto
1 di 3
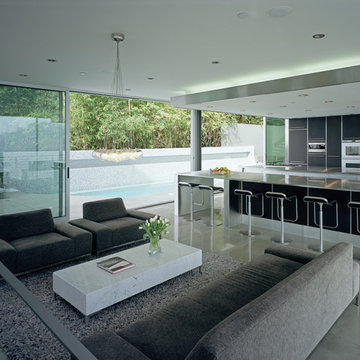
Esempio di un soggiorno minimalista aperto e di medie dimensioni con pavimento in marmo e angolo bar

Miami modern Interior Design.
Miami Home Décor magazine Publishes one of our contemporary Projects in Miami Beach Bath Club and they said:
TAILOR MADE FOR A PERFECT FIT
SOFT COLORS AND A CAREFUL MIX OF STYLES TRANSFORM A NORTH MIAMI BEACH CONDOMINIUM INTO A CUSTOM RETREAT FOR ONE YOUNG FAMILY. ....
…..The couple gave Corredor free reign with the interior scheme.
And the designer responded with quiet restraint, infusing the home with a palette of pale greens, creams and beiges that echo the beachfront outside…. The use of texture on walls, furnishings and fabrics, along with unexpected accents of deep orange, add a cozy feel to the open layout. “I used splashes of orange because it’s a favorite color of mine and of my clients’,” she says. “It’s a hue that lends itself to warmth and energy — this house has a lot of warmth and energy, just like the owners.”
With a nod to the family’s South American heritage, a large, wood architectural element greets visitors
as soon as they step off the elevator.
The jigsaw design — pieces of cherry wood that fit together like a puzzle — is a work of art in itself. Visible from nearly every room, this central nucleus not only adds warmth and character, but also, acts as a divider between the formal living room and family room…..
Miami modern,
Contemporary Interior Designers,
Modern Interior Designers,
Coco Plum Interior Designers,
Sunny Isles Interior Designers,
Pinecrest Interior Designers,
J Design Group interiors,
South Florida designers,
Best Miami Designers,
Miami interiors,
Miami décor,
Miami Beach Designers,
Best Miami Interior Designers,
Miami Beach Interiors,
Luxurious Design in Miami,
Top designers,
Deco Miami,
Luxury interiors,
Miami Beach Luxury Interiors,
Miami Interior Design,
Miami Interior Design Firms,
Beach front,
Top Interior Designers,
top décor,
Top Miami Decorators,
Miami luxury condos,
modern interiors,
Modern,
Pent house design,
white interiors,
Top Miami Interior Decorators,
Top Miami Interior Designers,
Modern Designers in Miami.
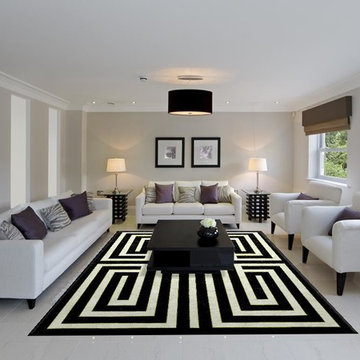
Empire Rug Rendering By Madison Lily
Idee per un soggiorno minimalista con pareti bianche e pavimento in marmo
Idee per un soggiorno minimalista con pareti bianche e pavimento in marmo
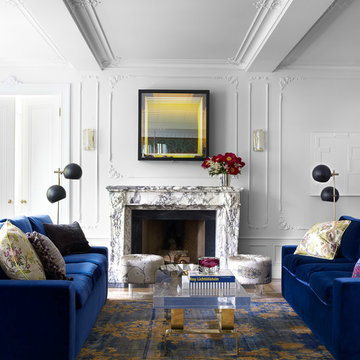
Rug Resources
Immagine di un soggiorno moderno di medie dimensioni e chiuso con sala formale, pareti bianche, pavimento in marmo, camino classico, cornice del camino in pietra, nessuna TV e pavimento beige
Immagine di un soggiorno moderno di medie dimensioni e chiuso con sala formale, pareti bianche, pavimento in marmo, camino classico, cornice del camino in pietra, nessuna TV e pavimento beige
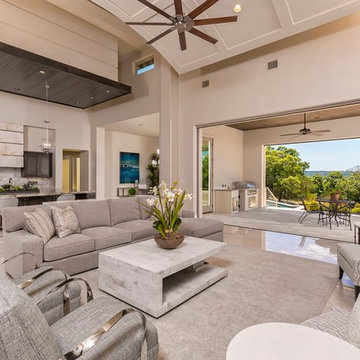
Foto di un soggiorno mediterraneo di medie dimensioni e aperto con pareti beige, pavimento in marmo, nessun camino, nessuna TV e pavimento beige
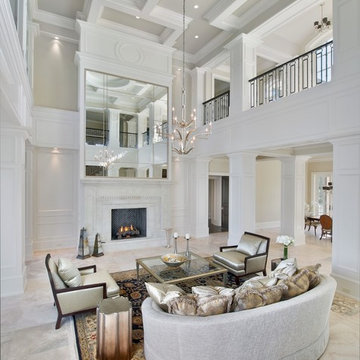
This residence was custom designed by Don Stevenson Design, Inc., Naples, FL. The plans for this residence can be purchased by inquiry at www.donstevensondesign.com.
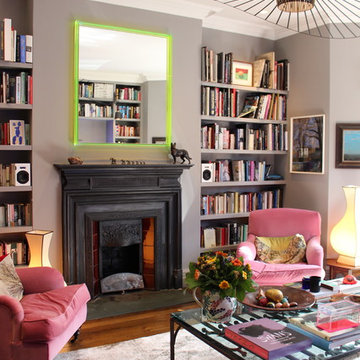
Discreet Sonos driven Neat Iota ultra-compact bookshelf loudspeakers in white.
Esempio di un soggiorno eclettico di medie dimensioni e aperto con libreria, pareti grigie, camino classico, cornice del camino in metallo, pavimento in marmo e pavimento marrone
Esempio di un soggiorno eclettico di medie dimensioni e aperto con libreria, pareti grigie, camino classico, cornice del camino in metallo, pavimento in marmo e pavimento marrone
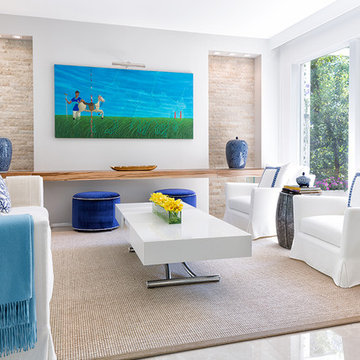
Project Feature in: Luxe Magazine & Luxury Living Brickell
From skiing in the Swiss Alps to water sports in Key Biscayne, a relocation for a Chilean couple with three small children was a sea change. “They’re probably the most opposite places in the world,” says the husband about moving
from Switzerland to Miami. The couple fell in love with a tropical modern house in Key Biscayne with architecture by Marta Zubillaga and Juan Jose Zubillaga of Zubillaga Design. The white-stucco home with horizontal planks of red cedar had them at hello due to the open interiors kept bright and airy with limestone and marble plus an abundance of windows. “The light,” the husband says, “is something we loved.”
While in Miami on an overseas trip, the wife met with designer Maite Granda, whose style she had seen and liked online. For their interview, the homeowner brought along a photo book she created that essentially offered a roadmap to their family with profiles, likes, sports, and hobbies to navigate through the design. They immediately clicked, and Granda’s passion for designing children’s rooms was a value-added perk that the mother of three appreciated. “She painted a picture for me of each of the kids,” recalls Granda. “She said, ‘My boy is very creative—always building; he loves Legos. My oldest girl is very artistic— always dressing up in costumes, and she likes to sing. And the little one—we’re still discovering her personality.’”
To read more visit:
https://maitegranda.com/wp-content/uploads/2017/01/LX_MIA11_HOM_Maite_12.compressed.pdf
Rolando Diaz
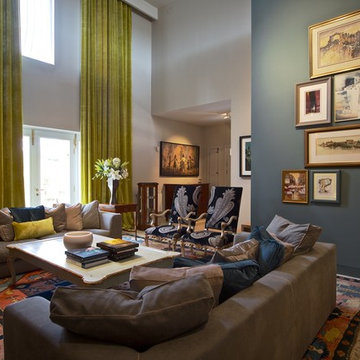
camilleriparismode projects and design team were approached to rethink a previously unused double height room in a wonderful villa. the lower part of the room was planned as a sitting and dining area, the sub level above as a tv den and games room. as the occupants enjoy their time together as a family, as well as their shared love of books, a floor-to-ceiling library was an ideal way of using and linking the large volume. the large library covers one wall of the room spilling into the den area above. it is given a sense of movement by the differing sizes of the verticals and shelves, broken up by randomly placed closed cupboards. the floating marble fireplace at the base of the library unit helps achieve a feeling of lightness despite it being a complex structure, while offering a cosy atmosphere to the family area below. the split-level den is reached via a solid oak staircase, below which is a custom made wine room. the staircase is concealed from the dining area by a high wall, painted in a bold colour on which a collection of paintings is displayed.
photos by: brian grech
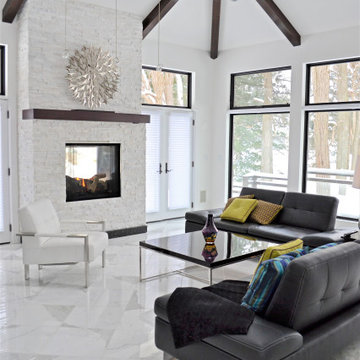
Foto di un soggiorno minimal di medie dimensioni e aperto con sala formale, pareti bianche, camino bifacciale, cornice del camino in pietra, nessuna TV e pavimento in marmo
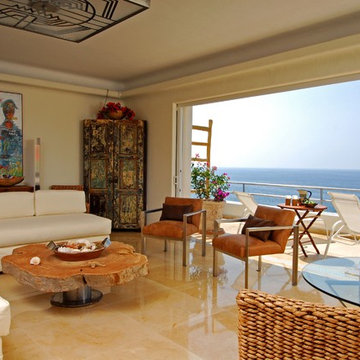
Villa Balboa is a 10,000 square foot oceanfront villa on the Pacific in Puerto Vallarta, Mexico. The design, general contracting and project management was done entirely by JEM4 design. We were responsible for everything from rough construction all the way to the custom furniture design. This is one of the most unique and creative villas in all of Mexico. The website for the home is www.villabalboa.com .
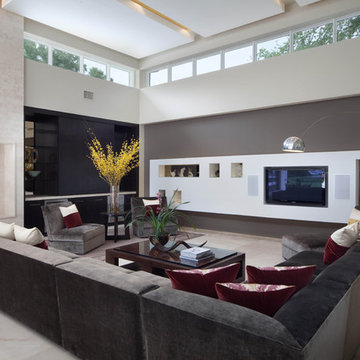
This contemporary home features clean lines and extensive details, a unique entrance of floating steps over moving water, attractive focal points, great flows of volumes and spaces, and incorporates large areas of indoor/outdoor living on both levels.
Taking aging in place into consideration, there are master suites on both levels, elevator, and garage entrance. The home’s great room and kitchen open to the lanai, summer kitchen, and garden via folding and pocketing glass doors and uses a retractable screen concealed in the lanai. When the screen is lowered, it holds up to 90% of the home’s conditioned air and keeps out insects. The 2nd floor master and exercise rooms open to balconies.
The challenge was to connect the main home to the existing guest house which was accomplished with a center garden and floating step walkway which mimics the main home’s entrance. The garden features a fountain, fire pit, pool, outdoor arbor dining area, and LED lighting under the floating steps.

Idee per un ampio soggiorno minimalista aperto con sala formale, pareti grigie, pavimento in marmo, parete attrezzata e pavimento bianco
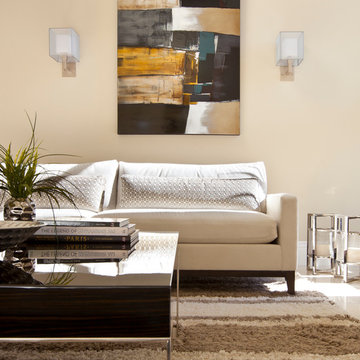
Luxe Magazine
Idee per un grande soggiorno contemporaneo aperto con sala formale, pareti beige, pavimento in marmo, camino classico, cornice del camino in pietra, nessuna TV e pavimento beige
Idee per un grande soggiorno contemporaneo aperto con sala formale, pareti beige, pavimento in marmo, camino classico, cornice del camino in pietra, nessuna TV e pavimento beige
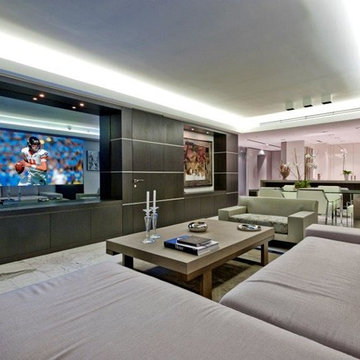
Idee per un soggiorno contemporaneo di medie dimensioni e stile loft con pareti marroni, pavimento in marmo, nessun camino e parete attrezzata
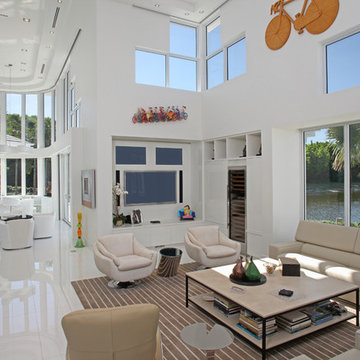
Ispirazione per un ampio soggiorno minimal aperto con pareti bianche, TV a parete, libreria, pavimento in marmo e pavimento bianco
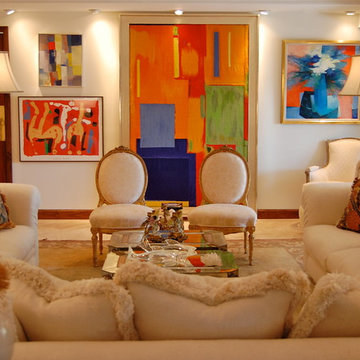
A clients vast collection of antiques and fine art are the focus with an all white backdrop.
Idee per un grande soggiorno classico chiuso con nessuna TV, sala formale, pareti bianche, pavimento in marmo e nessun camino
Idee per un grande soggiorno classico chiuso con nessuna TV, sala formale, pareti bianche, pavimento in marmo e nessun camino
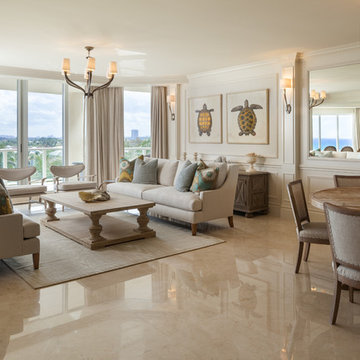
© Sargent Photography
Immagine di un soggiorno costiero aperto con pareti bianche, pavimento in marmo e pavimento beige
Immagine di un soggiorno costiero aperto con pareti bianche, pavimento in marmo e pavimento beige

Idee per un grande soggiorno minimal aperto con pareti bianche e pavimento in marmo

Foto di un soggiorno design aperto con sala formale, nessun camino, nessuna TV, pavimento grigio, pareti beige, pavimento in marmo e tappeto
Living con pavimento in marmo - Foto e idee per arredare
1


